Stanze da Bagno grigie con lavabo a colonna - Foto e idee per arredare
Filtra anche per:
Budget
Ordina per:Popolari oggi
141 - 160 di 2.710 foto
1 di 3
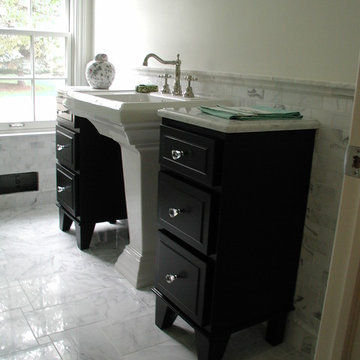
A pedestal sink flanked by two custom cabinets.
Immagine di una stanza da bagno con doccia classica di medie dimensioni con consolle stile comò, ante in legno bruno, top in granito, piastrelle grigie, piastrelle in pietra, pareti bianche, pavimento in marmo e lavabo a colonna
Immagine di una stanza da bagno con doccia classica di medie dimensioni con consolle stile comò, ante in legno bruno, top in granito, piastrelle grigie, piastrelle in pietra, pareti bianche, pavimento in marmo e lavabo a colonna
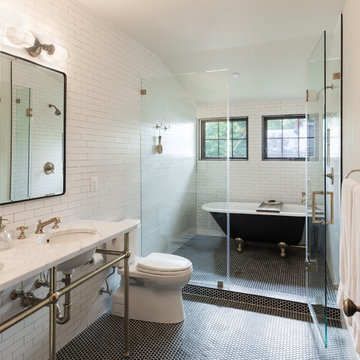
Photos by Bennett Frank McCarthy Architects, Inc
Immagine di una stanza da bagno padronale classica con vasca con piedi a zampa di leone, zona vasca/doccia separata, WC a due pezzi, piastrelle bianche, piastrelle diamantate, pareti bianche, pavimento con piastrelle a mosaico, lavabo a colonna, top in marmo, pavimento nero, porta doccia a battente e top bianco
Immagine di una stanza da bagno padronale classica con vasca con piedi a zampa di leone, zona vasca/doccia separata, WC a due pezzi, piastrelle bianche, piastrelle diamantate, pareti bianche, pavimento con piastrelle a mosaico, lavabo a colonna, top in marmo, pavimento nero, porta doccia a battente e top bianco
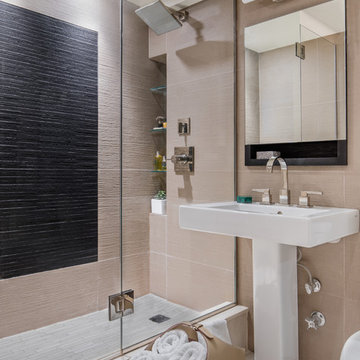
Immagine di una stanza da bagno classica con doccia alcova, piastrelle beige, lavabo a colonna, pavimento beige e porta doccia a battente

Luxury Bathroom complete with a double walk in Wet Sauna and Dry Sauna. Floor to ceiling glass walls extend the Home Gym Bathroom to feel the ultimate expansion of space.
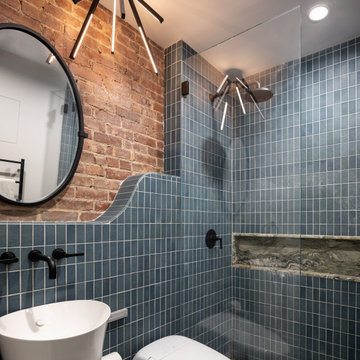
Esempio di una piccola stanza da bagno padronale classica con doccia a filo pavimento, bidè, piastrelle blu, piastrelle in ceramica, pavimento con piastrelle in ceramica, lavabo a colonna, top piastrellato, pavimento blu, porta doccia a battente, nicchia, un lavabo e pareti in mattoni
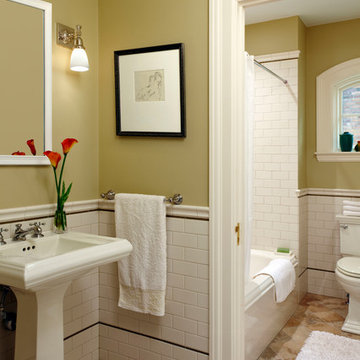
Our Clients, the proud owners of a landmark 1860’s era Italianate home, desired to greatly improve their daily ingress and egress experience. With a growing young family, the lack of a proper entry area and attached garage was something they wanted to address. They also needed a guest suite to accommodate frequent out-of-town guests and visitors. But in the homeowner’s own words, “He didn’t want to be known as the guy who ‘screwed up’ this beautiful old home”. Our design challenge was to provide the needed space of a significant addition, but do so in a manner that would respect the historic home. Our design solution lay in providing a “hyphen”: a multi-functional daily entry breezeway connector linking the main house with a new garage and in-law suite above.
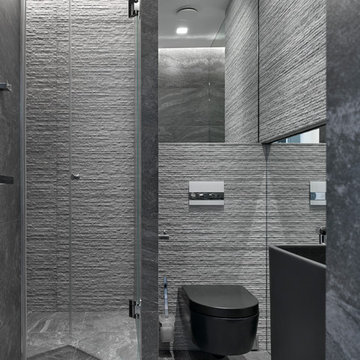
гостевой су очень небольшой по размеру, поэтому зеркала на стенах помогают нам его расширять.
авторский коллектив
Александра Федорова
Сергей калюта
Полина Федорова
фото Сергей Ананьев
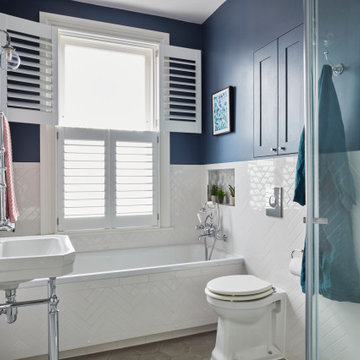
Ispirazione per una stanza da bagno padronale classica con ante bianche, vasca da incasso, piastrelle bianche, pareti blu, lavabo a colonna, pavimento grigio, porta doccia a battente, top bianco, un lavabo e mobile bagno incassato
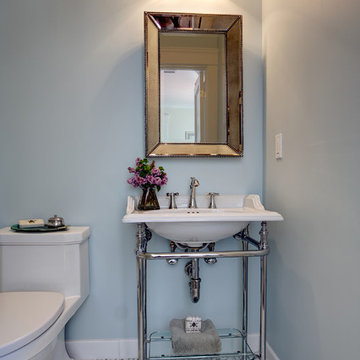
Sea tones and mosaics with vintage sink.
Esempio di una piccola stanza da bagno con doccia costiera con lavabo a colonna, WC a due pezzi, pareti blu, pavimento con piastrelle a mosaico, ante con riquadro incassato, ante bianche, vasca sottopiano, vasca/doccia e top in marmo
Esempio di una piccola stanza da bagno con doccia costiera con lavabo a colonna, WC a due pezzi, pareti blu, pavimento con piastrelle a mosaico, ante con riquadro incassato, ante bianche, vasca sottopiano, vasca/doccia e top in marmo
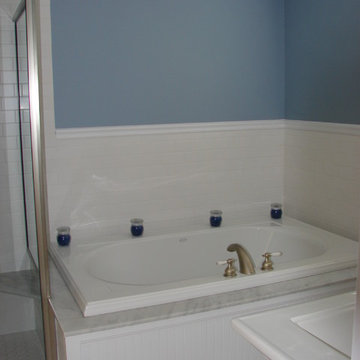
The tub is tucked into a quiet corner to allow for some relaxation at the end of a long day.
Eric Smith
Ispirazione per una stanza da bagno classica di medie dimensioni con vasca da incasso, doccia ad angolo, WC a due pezzi, piastrelle bianche, piastrelle in gres porcellanato, pareti blu, pavimento in gres porcellanato e lavabo a colonna
Ispirazione per una stanza da bagno classica di medie dimensioni con vasca da incasso, doccia ad angolo, WC a due pezzi, piastrelle bianche, piastrelle in gres porcellanato, pareti blu, pavimento in gres porcellanato e lavabo a colonna
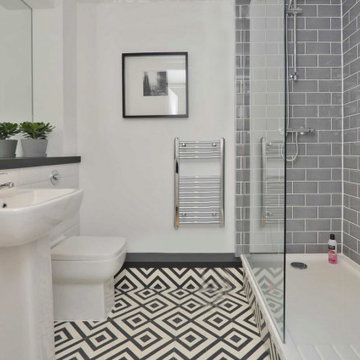
Full refurbishment of a one bedroom retirement flat - on a small budget. New hardwood flooring throughout, new fresh colour scheme, new bathroom, new kitchen/breakfast bar and new furniture
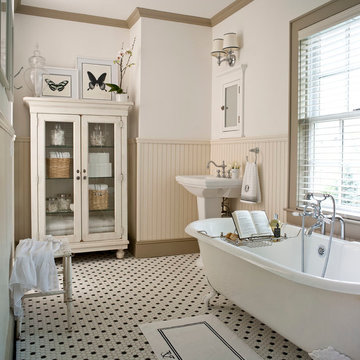
Ispirazione per una stanza da bagno chic con vasca con piedi a zampa di leone e lavabo a colonna

A new ensuite created in what was the old box bedroom
Immagine di una piccola stanza da bagno padronale design con ante bianche, doccia aperta, piastrelle gialle, piastrelle in ceramica, lavabo a colonna, pavimento nero, doccia aperta e un lavabo
Immagine di una piccola stanza da bagno padronale design con ante bianche, doccia aperta, piastrelle gialle, piastrelle in ceramica, lavabo a colonna, pavimento nero, doccia aperta e un lavabo

Victorian Style Bathroom in Horsham, West Sussex
In the peaceful village of Warnham, West Sussex, bathroom designer George Harvey has created a fantastic Victorian style bathroom space, playing homage to this characterful house.
Making the most of present-day, Victorian Style bathroom furnishings was the brief for this project, with this client opting to maintain the theme of the house throughout this bathroom space. The design of this project is minimal with white and black used throughout to build on this theme, with present day technologies and innovation used to give the client a well-functioning bathroom space.
To create this space designer George has used bathroom suppliers Burlington and Crosswater, with traditional options from each utilised to bring the classic black and white contrast desired by the client. In an additional modern twist, a HiB illuminating mirror has been included – incorporating a present-day innovation into this timeless bathroom space.
Bathroom Accessories
One of the key design elements of this project is the contrast between black and white and balancing this delicately throughout the bathroom space. With the client not opting for any bathroom furniture space, George has done well to incorporate traditional Victorian accessories across the room. Repositioned and refitted by our installation team, this client has re-used their own bath for this space as it not only suits this space to a tee but fits perfectly as a focal centrepiece to this bathroom.
A generously sized Crosswater Clear6 shower enclosure has been fitted in the corner of this bathroom, with a sliding door mechanism used for access and Crosswater’s Matt Black frame option utilised in a contemporary Victorian twist. Distinctive Burlington ceramics have been used in the form of pedestal sink and close coupled W/C, bringing a traditional element to these essential bathroom pieces.
Bathroom Features
Traditional Burlington Brassware features everywhere in this bathroom, either in the form of the Walnut finished Kensington range or Chrome and Black Trent brassware. Walnut pillar taps, bath filler and handset bring warmth to the space with Chrome and Black shower valve and handset contributing to the Victorian feel of this space. Above the basin area sits a modern HiB Solstice mirror with integrated demisting technology, ambient lighting and customisable illumination. This HiB mirror also nicely balances a modern inclusion with the traditional space through the selection of a Matt Black finish.
Along with the bathroom fitting, plumbing and electrics, our installation team also undertook a full tiling of this bathroom space. Gloss White wall tiles have been used as a base for Victorian features while the floor makes decorative use of Black and White Petal patterned tiling with an in keeping black border tile. As part of the installation our team have also concealed all pipework for a minimal feel.
Our Bathroom Design & Installation Service
With any bathroom redesign several trades are needed to ensure a great finish across every element of your space. Our installation team has undertaken a full bathroom fitting, electrics, plumbing and tiling work across this project with our project management team organising the entire works. Not only is this bathroom a great installation, designer George has created a fantastic space that is tailored and well-suited to this Victorian Warnham home.
If this project has inspired your next bathroom project, then speak to one of our experienced designers about it.
Call a showroom or use our online appointment form to book your free design & quote.
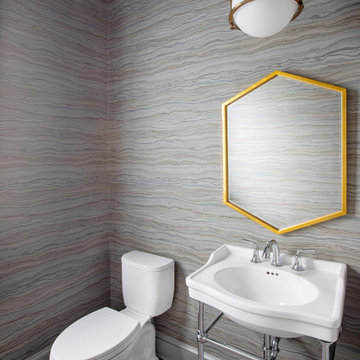
Foto di una stanza da bagno costiera di medie dimensioni con WC a due pezzi, pareti multicolore, pavimento con piastrelle in ceramica, lavabo a colonna, pavimento marrone e top bianco

Guest bathroom. Photo: Nick Glimenakis
Foto di una stanza da bagno contemporanea di medie dimensioni con vasca da incasso, vasca/doccia, WC sospeso, piastrelle blu, piastrelle in ceramica, pareti blu, pavimento in marmo, lavabo a colonna, pavimento grigio, doccia con tenda e top bianco
Foto di una stanza da bagno contemporanea di medie dimensioni con vasca da incasso, vasca/doccia, WC sospeso, piastrelle blu, piastrelle in ceramica, pareti blu, pavimento in marmo, lavabo a colonna, pavimento grigio, doccia con tenda e top bianco
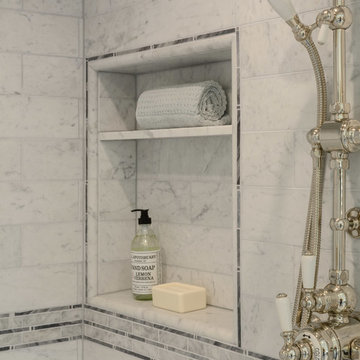
Intricate ,marble mosaic inset around a soap and shampoo shelves.
Idee per un'ampia stanza da bagno padronale vittoriana con nessun'anta, vasca freestanding, doccia alcova, piastrelle grigie, piastrelle in pietra, pareti bianche, pavimento in marmo, lavabo a colonna e top in superficie solida
Idee per un'ampia stanza da bagno padronale vittoriana con nessun'anta, vasca freestanding, doccia alcova, piastrelle grigie, piastrelle in pietra, pareti bianche, pavimento in marmo, lavabo a colonna e top in superficie solida

Esempio di una grande stanza da bagno padronale classica con doccia ad angolo, WC a due pezzi, piastrelle bianche, piastrelle diamantate, pareti bianche, pavimento grigio, pavimento in marmo, lavabo a colonna, ante grigie e top in marmo

This was a dated and rough space when we began. The plumbing was leaking and the tub surround was failing. The client wanted a bathroom that complimented the era of the home without going over budget. We tastefully designed the space with an eye on the character of the home and budget. We save the sink and tub from the recycling bin and refinished them both. The floor was refreshed with a good cleaning and some grout touch ups and tile replacement using tiles from under the toilet.
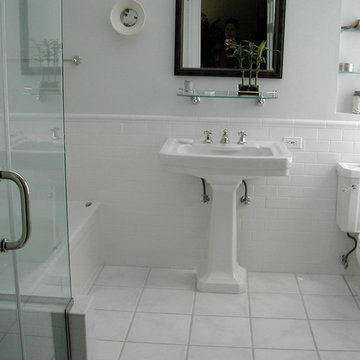
Foto di una stanza da bagno con doccia chic di medie dimensioni con vasca ad alcova, doccia alcova, WC monopezzo, piastrelle bianche, piastrelle diamantate, pareti bianche, pavimento con piastrelle in ceramica, lavabo a colonna e top in superficie solida
Stanze da Bagno grigie con lavabo a colonna - Foto e idee per arredare
8