Stanze da Bagno grigie con ante bianche - Foto e idee per arredare
Filtra anche per:
Budget
Ordina per:Popolari oggi
41 - 60 di 36.410 foto
1 di 3
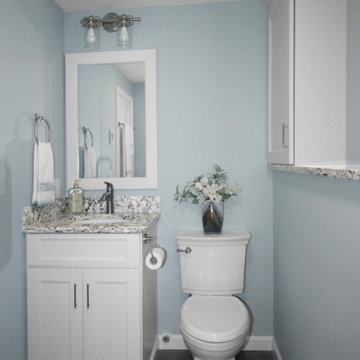
This South Shore of Boston client approached the team of Renovisions to remodel her existing basement bathroom. This bath, with an outdated fiberglass shower stall was cracked and leaking into the concrete floor below. The room had inadequate storage, was dark and did not boost this home’s overall market value.
It was definitely time for a Renovision and the client was excited to get started! She was looking forward to sharing the new space with guests that stay at her home and use the bathroom often.
Working alongside this client was fun and productive as great design and product choices were selected together. In the design process, Renovisions presented a unique idea; using the basement foundation ledge for a shelf that ran into the shower area, gaining extra space for shampoos and soaps, eliminating the need for a niche. Another great idea was to implement a Grohe Smart Control valve which brings this shower experience to another level; they can choose ways to spray with the right degree of warmth. The stunning stream-lined shower trims in brushed nickel finish match the style and finish on the single-lever vanity faucet.
The contrasting dark grey, large format porcelain floor tile’s texture resembles a linen-look pattern the client requested while complimenting the darker veining in the quartz curb, shelf and vanity countertop.
The Carrera-look porcelain shower wall tiles boast no-maintenance and provides a clean, brighter appeal seen through the beautiful custom shower glass enclosure. We lightened up the bath with a light blue paint color which added a fresh look, giving the illusion of a bigger space.
As you can see, with the right colors, textures and accessories, we transformed this basement bath from Drab to Fab. The client was thrilled with her basement Renovision, a true Breath of Fresh Flair’!

Esempio di una stanza da bagno classica con ante in stile shaker, ante bianche, vasca con piedi a zampa di leone, pareti grigie, lavabo sottopiano, pavimento bianco, top bianco e due lavabi
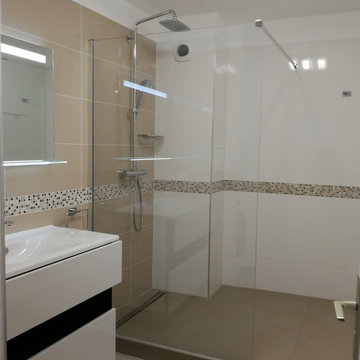
Surprise à la démolition! Un espace vide derrière la baignoire a pu être récupéré pour faire une douche XXL.
Ispirazione per una stanza da bagno con doccia minimal di medie dimensioni con ante lisce, ante bianche, doccia aperta, piastrelle beige, piastrelle in ceramica, pavimento con piastrelle in ceramica, lavabo integrato, pavimento beige, top bianco, un lavabo e mobile bagno sospeso
Ispirazione per una stanza da bagno con doccia minimal di medie dimensioni con ante lisce, ante bianche, doccia aperta, piastrelle beige, piastrelle in ceramica, pavimento con piastrelle in ceramica, lavabo integrato, pavimento beige, top bianco, un lavabo e mobile bagno sospeso

This countryside farmhouse was remodeled and added on to by removing an interior wall separating the kitchen from the dining/living room, putting an addition at the porch to extend the kitchen by 10', installing an IKEA kitchen cabinets and custom built island using IKEA boxes, custom IKEA fronts, panels, trim, copper and wood trim exhaust wood, wolf appliances, apron front sink, and quartz countertop. The bathroom was redesigned with relocation of the walk-in shower, and installing a pottery barn vanity. the main space of the house was completed with luxury vinyl plank flooring throughout. A beautiful transformation with gorgeous views of the Willamette Valley.

Fun turquoise mermaid tile backsplash in a girls' shared bathroom. Remodeled space includes new custom vanity, lighting, bamboo mirrors, aged brass faucets, penny floor tile, and vintage style runner. Photo by Emily Kennedy Photography.
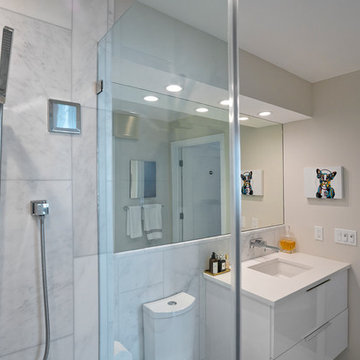
A clean modern white bathroom located in a Washington, DC condo.
Esempio di una piccola stanza da bagno padronale minimalista con ante lisce, ante bianche, doccia alcova, WC monopezzo, piastrelle bianche, piastrelle di marmo, pareti bianche, pavimento in marmo, lavabo sottopiano, top in quarzo composito, pavimento bianco, porta doccia a battente e top bianco
Esempio di una piccola stanza da bagno padronale minimalista con ante lisce, ante bianche, doccia alcova, WC monopezzo, piastrelle bianche, piastrelle di marmo, pareti bianche, pavimento in marmo, lavabo sottopiano, top in quarzo composito, pavimento bianco, porta doccia a battente e top bianco
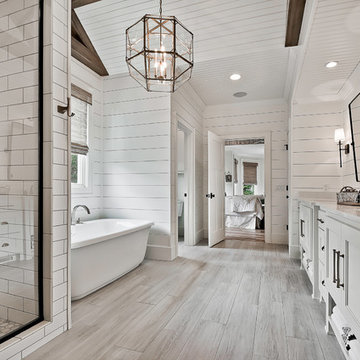
Celtic Construction
Idee per una stanza da bagno country con ante con riquadro incassato, ante bianche, vasca freestanding, pareti bianche, lavabo sottopiano, pavimento grigio e top bianco
Idee per una stanza da bagno country con ante con riquadro incassato, ante bianche, vasca freestanding, pareti bianche, lavabo sottopiano, pavimento grigio e top bianco

Adding new maser bedroom with master bathroom to existing house.
New walking shower with frameless glass door and rain shower head.
Immagine di una grande stanza da bagno padronale design con ante bianche, doccia aperta, WC a due pezzi, piastrelle bianche, piastrelle di marmo, pavimento in ardesia, lavabo sottopiano, top in marmo, pavimento nero, doccia aperta, top grigio, pareti blu, consolle stile comò, nicchia, panca da doccia, due lavabi e mobile bagno incassato
Immagine di una grande stanza da bagno padronale design con ante bianche, doccia aperta, WC a due pezzi, piastrelle bianche, piastrelle di marmo, pavimento in ardesia, lavabo sottopiano, top in marmo, pavimento nero, doccia aperta, top grigio, pareti blu, consolle stile comò, nicchia, panca da doccia, due lavabi e mobile bagno incassato
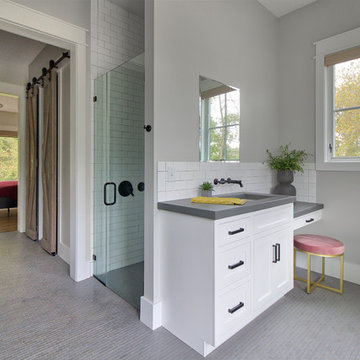
Master bathroom with custom concrete countertops and wall mounted faucets.
Esempio di una stanza da bagno country con doccia a filo pavimento, piastrelle bianche, pareti grigie, pavimento con piastrelle in ceramica, lavabo sottopiano, top in cemento, pavimento grigio, top grigio, ante in stile shaker, ante bianche, piastrelle diamantate e porta doccia a battente
Esempio di una stanza da bagno country con doccia a filo pavimento, piastrelle bianche, pareti grigie, pavimento con piastrelle in ceramica, lavabo sottopiano, top in cemento, pavimento grigio, top grigio, ante in stile shaker, ante bianche, piastrelle diamantate e porta doccia a battente
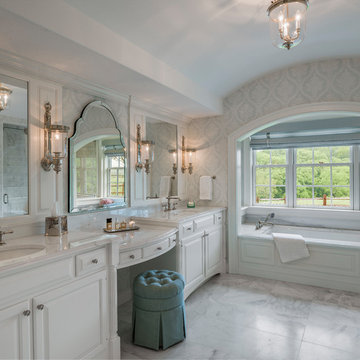
Photo: Tom Crane Photography
Ispirazione per una stanza da bagno padronale chic con ante con bugna sagomata, ante bianche, vasca sottopiano, pareti blu, pavimento in marmo, lavabo sottopiano, top in marmo, pavimento bianco e top bianco
Ispirazione per una stanza da bagno padronale chic con ante con bugna sagomata, ante bianche, vasca sottopiano, pareti blu, pavimento in marmo, lavabo sottopiano, top in marmo, pavimento bianco e top bianco
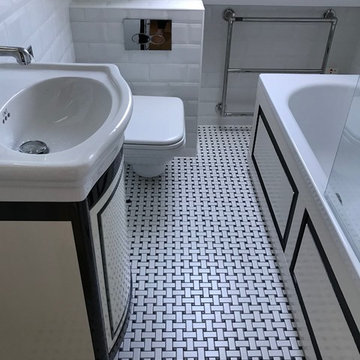
Sara Levy
Foto di una stanza da bagno per bambini minimal di medie dimensioni con consolle stile comò, ante bianche, zona vasca/doccia separata, WC monopezzo, piastrelle in ceramica, pareti bianche, pavimento con piastrelle a mosaico, lavabo sospeso, pavimento bianco e doccia aperta
Foto di una stanza da bagno per bambini minimal di medie dimensioni con consolle stile comò, ante bianche, zona vasca/doccia separata, WC monopezzo, piastrelle in ceramica, pareti bianche, pavimento con piastrelle a mosaico, lavabo sospeso, pavimento bianco e doccia aperta
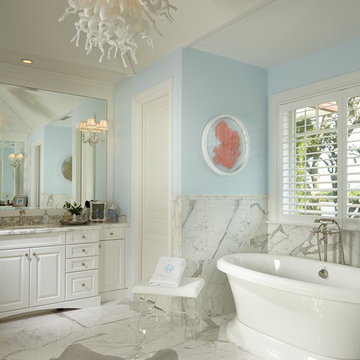
This coastal transitional home combines the relaxed beach decor perfectly with the contemporary pieces of transitional style. The pop of coastal detail in this home will make you feel like your on the beach somewhere. The blend of sleek and clean features with fun coastal accents creates a beautiful home to relax and enjoy. We love the light touch of the ocean in this master bath. The unique shell chandelier and soft hues of creams and blues creates a serene space.
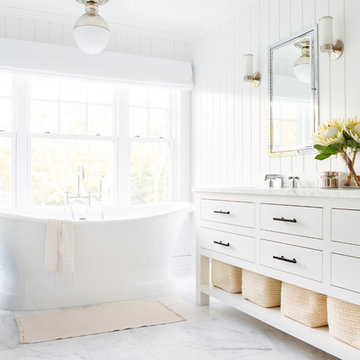
Architectural advisement, Interior Design, Custom Furniture Design & Art Curation by Chango & Co.
Photography by Sarah Elliott
See the feature in Domino Magazine
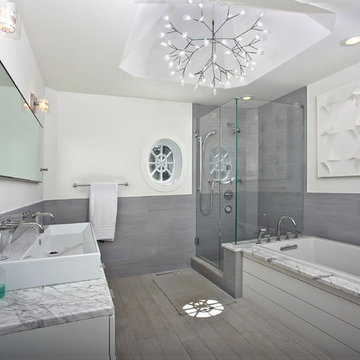
David Lindsay, Advanced Photographix
Ispirazione per una stanza da bagno padronale stile marino di medie dimensioni con ante lisce, ante bianche, vasca da incasso, doccia ad angolo, WC monopezzo, piastrelle grigie, piastrelle in ceramica, pareti bianche, parquet chiaro, lavabo rettangolare, top in marmo, pavimento beige, porta doccia a battente e top bianco
Ispirazione per una stanza da bagno padronale stile marino di medie dimensioni con ante lisce, ante bianche, vasca da incasso, doccia ad angolo, WC monopezzo, piastrelle grigie, piastrelle in ceramica, pareti bianche, parquet chiaro, lavabo rettangolare, top in marmo, pavimento beige, porta doccia a battente e top bianco
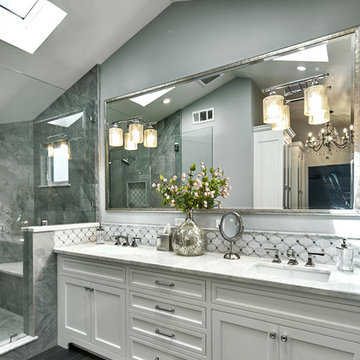
Mark Pinkerton, vi360 Photography
Foto di una grande stanza da bagno padronale classica con ante a filo, ante bianche, vasca freestanding, doccia alcova, WC a due pezzi, piastrelle grigie, piastrelle in gres porcellanato, pareti grigie, pavimento in gres porcellanato, lavabo sottopiano, top in marmo, pavimento grigio, porta doccia a battente e top bianco
Foto di una grande stanza da bagno padronale classica con ante a filo, ante bianche, vasca freestanding, doccia alcova, WC a due pezzi, piastrelle grigie, piastrelle in gres porcellanato, pareti grigie, pavimento in gres porcellanato, lavabo sottopiano, top in marmo, pavimento grigio, porta doccia a battente e top bianco

Open feel with with curbless shower entry and glass surround.
This master bath suite has the feel of waves and the seaside while including luxury and function. The shower now has a curbless entry, large seat, glass surround and personalized niche. All new fixtures and lighting. Materials have a cohesive mix with accents of flat top pebbles, beach glass and shimmering glass tile. Large format porcelain tiles are on the walls in a wave relief pattern that bring the beach inside. The counter-top is stunning with a waterfall edge over the vanity in soft wisps of warm earth tones made of easy care engineered quartz. This homeowner now loves getting ready for their day.
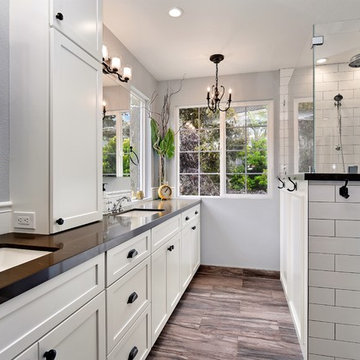
Beautiful Farmhouse Master Bath with White Subway tile shower, Shaker Cabinets and Amazing Penny Tile Recesses.
Ispirazione per una stanza da bagno padronale country di medie dimensioni con ante in stile shaker, ante bianche, doccia ad angolo, WC monopezzo, piastrelle bianche, piastrelle in ceramica, pareti grigie, pavimento con piastrelle in ceramica, lavabo sottopiano, top in quarzo composito, pavimento marrone, porta doccia a battente e top marrone
Ispirazione per una stanza da bagno padronale country di medie dimensioni con ante in stile shaker, ante bianche, doccia ad angolo, WC monopezzo, piastrelle bianche, piastrelle in ceramica, pareti grigie, pavimento con piastrelle in ceramica, lavabo sottopiano, top in quarzo composito, pavimento marrone, porta doccia a battente e top marrone
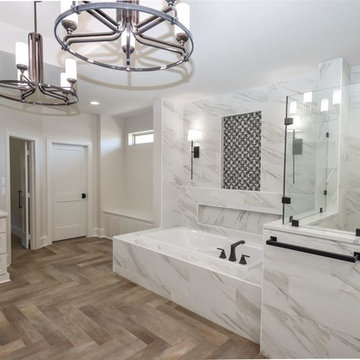
Idee per una grande stanza da bagno padronale contemporanea con ante in stile shaker, ante bianche, vasca da incasso, doccia ad angolo, piastrelle bianche, piastrelle di marmo, pareti bianche, pavimento in legno massello medio, pavimento marrone, porta doccia a battente e top bianco
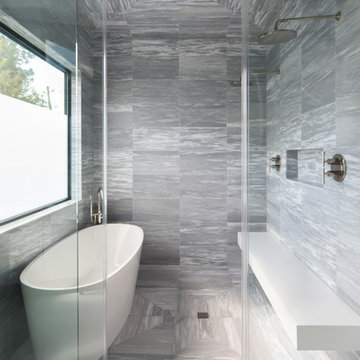
Foto di una grande stanza da bagno padronale minimalista con ante lisce, ante bianche, vasca freestanding, vasca/doccia, WC monopezzo, piastrelle grigie, piastrelle di marmo, pareti grigie, pavimento in marmo, lavabo sottopiano, top in marmo, pavimento bianco, porta doccia a battente e top bianco

Bob Narod Photography
Foto di una grande stanza da bagno padronale classica con ante in stile shaker, ante bianche, vasca freestanding, pareti grigie, pavimento in gres porcellanato, lavabo sottopiano, top in marmo, pavimento grigio e top grigio
Foto di una grande stanza da bagno padronale classica con ante in stile shaker, ante bianche, vasca freestanding, pareti grigie, pavimento in gres porcellanato, lavabo sottopiano, top in marmo, pavimento grigio e top grigio
Stanze da Bagno grigie con ante bianche - Foto e idee per arredare
3