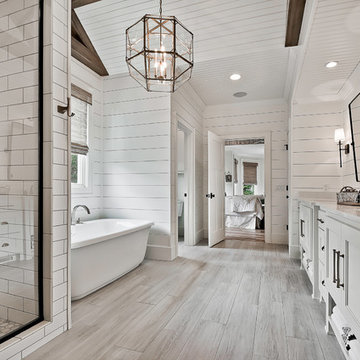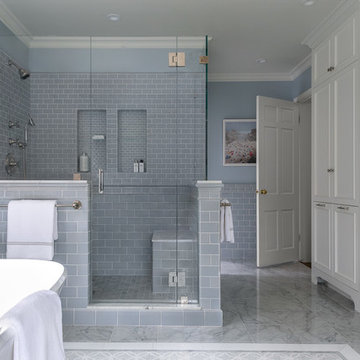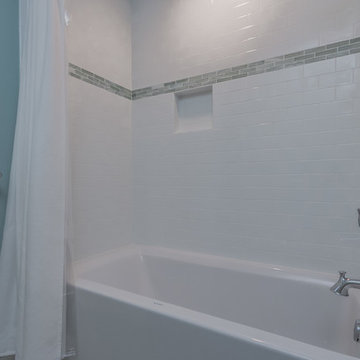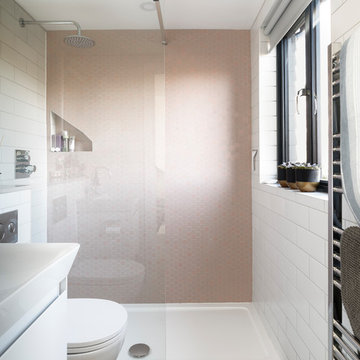Stanze da Bagno grigie, color legno - Foto e idee per arredare
Filtra anche per:
Budget
Ordina per:Popolari oggi
101 - 120 di 431.986 foto
1 di 3

An expansive traditional master bath featuring cararra marble, a vintage soaking tub, a 7' walk in shower, polished nickel fixtures, pental quartz, and a custom walk in closet

designed in collaboration with Larsen Designs, INC and B2LAB. Contractor was Huber Builders.
custom cabinetry by d KISER design.construct, inc.
Photography by Colin Conces.

Celtic Construction
Idee per una stanza da bagno country con ante con riquadro incassato, ante bianche, vasca freestanding, pareti bianche, lavabo sottopiano, pavimento grigio e top bianco
Idee per una stanza da bagno country con ante con riquadro incassato, ante bianche, vasca freestanding, pareti bianche, lavabo sottopiano, pavimento grigio e top bianco

Immagine di una grande stanza da bagno padronale chic con nessun'anta, ante bianche, vasca freestanding, doccia alcova, WC a due pezzi, piastrelle grigie, piastrelle bianche, piastrelle in pietra, pareti grigie e porta doccia a battente

TEAM
Architect: LDa Architecture & Interiors
Builder: 41 Degrees North Construction, Inc.
Landscape Architect: Wild Violets (Landscape and Garden Design on Martha's Vineyard)
Photographer: Sean Litchfield Photography

"Dramatically positioned along Pelican Crest's prized front row, this Newport Coast House presents a refreshing modern aesthetic rarely available in the community. A comprehensive $6M renovation completed in December 2017 appointed the home with an assortment of sophisticated design elements, including white oak & travertine flooring, light fixtures & chandeliers by Apparatus & Ladies & Gentlemen, & SubZero appliances throughout. The home's unique orientation offers the region's best view perspective, encompassing the ocean, Catalina Island, Harbor, city lights, Palos Verdes, Pelican Hill Golf Course, & crashing waves. The eminently liveable floorplan spans 3 levels and is host to 5 bedroom suites, open social spaces, home office (possible 6th bedroom) with views & balcony, temperature-controlled wine and cigar room, home spa with heated floors, a steam room, and quick-fill tub, home gym, & chic master suite with frameless, stand-alone shower, his & hers closets, & sprawling ocean views. The rear yard is an entertainer's paradise with infinity-edge pool & spa, fireplace, built-in BBQ, putting green, lawn, and covered outdoor dining area. An 8-car subterranean garage & fully integrated Savant system complete this one of-a-kind residence. Residents of Pelican Crest enjoy 24/7 guard-gated patrolled security, swim, tennis & playground amenities of the Newport Coast Community Center & close proximity to the pristine beaches, world-class shopping & dining, & John Wayne Airport." via Cain Group / Pacific Sotheby's International Realty
Photo: Sam Frost

Foto di una stanza da bagno country di medie dimensioni con ante in stile shaker, ante grigie, doccia alcova, piastrelle bianche, pareti blu, pavimento con piastrelle a mosaico, lavabo sottopiano, pavimento bianco, porta doccia a battente, top bianco, piastrelle diamantate e top in marmo

Newport 653
Immagine di una grande stanza da bagno padronale tradizionale con vasca freestanding, piastrelle bianche, piastrelle diamantate, pavimento in gres porcellanato, doccia ad angolo, WC a due pezzi, doccia aperta, ante in legno chiaro, pareti bianche, lavabo a consolle e pavimento grigio
Immagine di una grande stanza da bagno padronale tradizionale con vasca freestanding, piastrelle bianche, piastrelle diamantate, pavimento in gres porcellanato, doccia ad angolo, WC a due pezzi, doccia aperta, ante in legno chiaro, pareti bianche, lavabo a consolle e pavimento grigio

Immagine di una stanza da bagno classica con ante con riquadro incassato, ante bianche, vasca freestanding, doccia ad angolo, piastrelle blu, piastrelle diamantate, pareti blu, pavimento grigio, porta doccia a battente e top bianco

Green and pink guest bathroom with green metro tiles. brass hardware and pink sink.
Foto di una grande stanza da bagno padronale bohémian con ante in legno bruno, vasca freestanding, doccia aperta, piastrelle verdi, piastrelle in ceramica, pareti rosa, pavimento in marmo, lavabo a bacinella, top in marmo, pavimento grigio, doccia aperta e top bianco
Foto di una grande stanza da bagno padronale bohémian con ante in legno bruno, vasca freestanding, doccia aperta, piastrelle verdi, piastrelle in ceramica, pareti rosa, pavimento in marmo, lavabo a bacinella, top in marmo, pavimento grigio, doccia aperta e top bianco

Foto di una grande stanza da bagno padronale country con vasca freestanding, doccia alcova, WC a due pezzi, piastrelle bianche, piastrelle in gres porcellanato, pareti bianche, pavimento con piastrelle in ceramica e pavimento grigio

This children's hall bathroom needed a total cosmetic makeover after being yellow from top to bottom. New white Shaker cabinets were installed with a white and gray Quarts countertop. The new double sinks are rectangular and are undermounted with polished chrome faucets.

Photographer - Marty Paoletta
Esempio di una grande stanza da bagno padronale chic con ante grigie, vasca freestanding, doccia alcova, WC a due pezzi, piastrelle bianche, piastrelle in ceramica, pareti grigie, pavimento con piastrelle in ceramica, lavabo sottopiano, top in marmo, pavimento grigio, porta doccia a battente, top grigio e ante con bugna sagomata
Esempio di una grande stanza da bagno padronale chic con ante grigie, vasca freestanding, doccia alcova, WC a due pezzi, piastrelle bianche, piastrelle in ceramica, pareti grigie, pavimento con piastrelle in ceramica, lavabo sottopiano, top in marmo, pavimento grigio, porta doccia a battente, top grigio e ante con bugna sagomata

Photo: Richard Gooding Photography
Styling: Pascoe Interiors
Architecture & Interior renovation: fiftypointeight Architecture + Interiors
Esempio di una piccola stanza da bagno padronale design con doccia aperta, WC sospeso, piastrelle rosa, piastrelle in ceramica, pareti bianche, pavimento grigio, doccia aperta, ante lisce e ante bianche
Esempio di una piccola stanza da bagno padronale design con doccia aperta, WC sospeso, piastrelle rosa, piastrelle in ceramica, pareti bianche, pavimento grigio, doccia aperta, ante lisce e ante bianche

Ispirazione per una stretta e lunga stanza da bagno con doccia moderna con ante lisce, ante in legno chiaro, doccia a filo pavimento, piastrelle grigie, pareti grigie, lavabo da incasso, pavimento bianco e doccia aperta

Designer: Fumiko Faiman, Photographer: Jeri Koegel
Idee per una piccola stanza da bagno contemporanea con ante lisce, ante in legno bruno, vasca/doccia, piastrelle grigie, piastrelle in gres porcellanato, pareti grigie, pavimento in gres porcellanato, lavabo integrato, vasca ad alcova, WC a due pezzi, pavimento nero, porta doccia a battente e top in quarzo composito
Idee per una piccola stanza da bagno contemporanea con ante lisce, ante in legno bruno, vasca/doccia, piastrelle grigie, piastrelle in gres porcellanato, pareti grigie, pavimento in gres porcellanato, lavabo integrato, vasca ad alcova, WC a due pezzi, pavimento nero, porta doccia a battente e top in quarzo composito

Mark Bolton
Ispirazione per una stanza da bagno padronale design di medie dimensioni con ante in legno scuro, vasca da incasso, zona vasca/doccia separata, WC monopezzo, piastrelle grigie, piastrelle di marmo, pareti grigie, pavimento in gres porcellanato, lavabo sospeso, top in marmo, pavimento grigio, doccia aperta e ante lisce
Ispirazione per una stanza da bagno padronale design di medie dimensioni con ante in legno scuro, vasca da incasso, zona vasca/doccia separata, WC monopezzo, piastrelle grigie, piastrelle di marmo, pareti grigie, pavimento in gres porcellanato, lavabo sospeso, top in marmo, pavimento grigio, doccia aperta e ante lisce

Mimi Erickson
Ispirazione per una stanza da bagno con doccia country con ante in legno bruno, doccia alcova, WC a due pezzi, piastrelle multicolore, piastrelle bianche, pareti blu, lavabo da incasso, pavimento multicolore, porta doccia a battente e ante lisce
Ispirazione per una stanza da bagno con doccia country con ante in legno bruno, doccia alcova, WC a due pezzi, piastrelle multicolore, piastrelle bianche, pareti blu, lavabo da incasso, pavimento multicolore, porta doccia a battente e ante lisce

Rikki Snyder
Idee per una grande stanza da bagno padronale country con ante marroni, vasca freestanding, piastrelle bianche, piastrelle in ceramica, pavimento con piastrelle a mosaico, top in granito, pavimento bianco e ante lisce
Idee per una grande stanza da bagno padronale country con ante marroni, vasca freestanding, piastrelle bianche, piastrelle in ceramica, pavimento con piastrelle a mosaico, top in granito, pavimento bianco e ante lisce

This project is a whole home remodel that is being completed in 2 phases. The first phase included this bathroom remodel. The whole home will maintain the Mid Century styling. The cabinets are stained in Alder Wood. The countertop is Ceasarstone in Pure White. The shower features Kohler Purist Fixtures in Vibrant Modern Brushed Gold finish. The flooring is Large Hexagon Tile from Dal Tile. The decorative tile is Wayfair “Illica” ceramic. The lighting is Mid-Century pendent lights. The vanity is custom made with traditional mid-century tapered legs. The next phase of the project will be added once it is completed.
Read the article here: https://www.houzz.com/ideabooks/82478496
Stanze da Bagno grigie, color legno - Foto e idee per arredare
6