Stanze da Bagno grandi con top in onice - Foto e idee per arredare
Filtra anche per:
Budget
Ordina per:Popolari oggi
21 - 40 di 799 foto
1 di 3
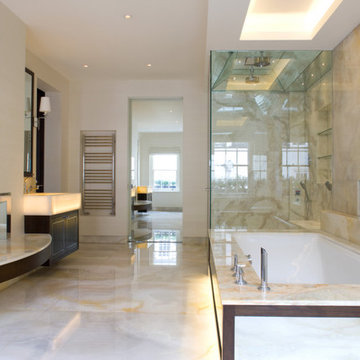
Architecture and Interior Design by PTP Architects; Project Management and Photographs by Finchatton; Works by Martinisation
Foto di una grande stanza da bagno padronale minimal con ante a filo, ante marroni, vasca sottopiano, doccia aperta, piastrelle beige, piastrelle di marmo, pareti beige, pavimento in marmo, lavabo sospeso, top in onice, pavimento beige, porta doccia a battente, top beige, toilette, due lavabi e mobile bagno sospeso
Foto di una grande stanza da bagno padronale minimal con ante a filo, ante marroni, vasca sottopiano, doccia aperta, piastrelle beige, piastrelle di marmo, pareti beige, pavimento in marmo, lavabo sospeso, top in onice, pavimento beige, porta doccia a battente, top beige, toilette, due lavabi e mobile bagno sospeso
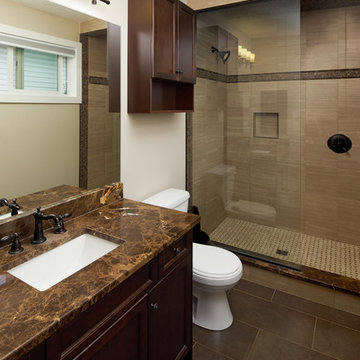
Foto di una grande stanza da bagno padronale chic con ante in stile shaker, ante marroni, doccia alcova, WC monopezzo, pareti beige, pavimento in gres porcellanato, lavabo sottopiano, top in onice, pavimento marrone, porta doccia scorrevole e top marrone
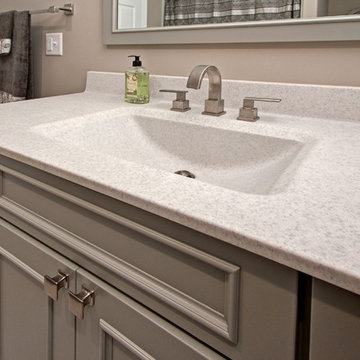
The bathroom in this finished walk-out basement remodel is accessed from either the guest bedroom or the common hallway. The Showplace Cabinetry vanity has a Dorian Gray satin finish. The faucet is Delta Vero with a Brilliance stainless finish.
Photo by Toby Weiss
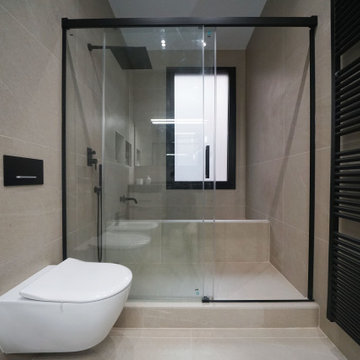
Esempio di una grande stanza da bagno padronale classica con ante nere, vasca sottopiano, vasca/doccia, piastrelle beige, pareti beige, pavimento con piastrelle in ceramica, lavabo sottopiano, top in onice, pavimento beige, top nero, un lavabo e mobile bagno sospeso
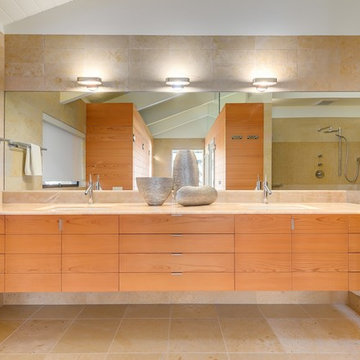
Photos @ Eric Carvajal
Esempio di una grande stanza da bagno padronale minimalista con ante lisce, ante in legno chiaro, zona vasca/doccia separata, piastrelle beige, lavabo sottopiano, top in onice e doccia aperta
Esempio di una grande stanza da bagno padronale minimalista con ante lisce, ante in legno chiaro, zona vasca/doccia separata, piastrelle beige, lavabo sottopiano, top in onice e doccia aperta
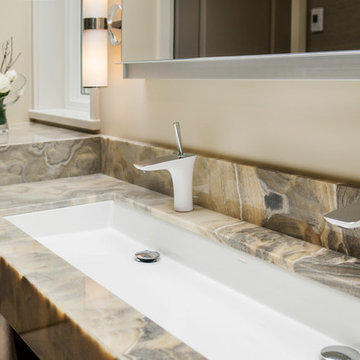
CCI Renovations/North Vancouver/Photos - Luiza Matysiak.
This former bungalow went through a renovation 9 years ago that added a garage and a new kitchen and family room. It did not, however, address the clients need for larger bedrooms, more living space and additional bathrooms. The solution was to rearrange the existing main floor and add a full second floor over the old bungalow section. The result is a significant improvement in the quality, style and functionality of the interior and a more balanced exterior. The use of an open tread walnut staircase with walnut floors and accents throughout the home combined with well-placed accents of rock, wallpaper, light fixtures and paint colors truly transformed the home into a showcase.
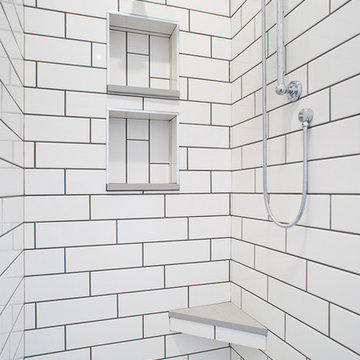
Cipher Imaging
Foto di una grande stanza da bagno padronale classica con ante in stile shaker, ante verdi, vasca da incasso, doccia aperta, WC a due pezzi, piastrelle bianche, piastrelle diamantate, pareti grigie, pavimento con piastrelle in ceramica, lavabo integrato, top in onice, pavimento beige, doccia aperta e top bianco
Foto di una grande stanza da bagno padronale classica con ante in stile shaker, ante verdi, vasca da incasso, doccia aperta, WC a due pezzi, piastrelle bianche, piastrelle diamantate, pareti grigie, pavimento con piastrelle in ceramica, lavabo integrato, top in onice, pavimento beige, doccia aperta e top bianco
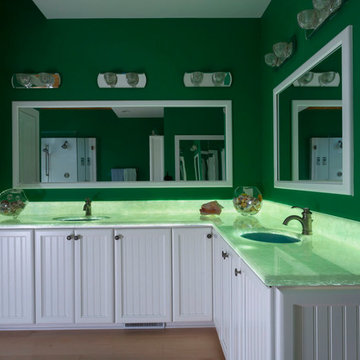
Jim Schmid Photography
Immagine di una grande stanza da bagno padronale costiera con ante a filo, ante bianche, vasca freestanding, doccia ad angolo, lastra di pietra, pareti verdi, parquet chiaro, lavabo sottopiano, top in onice e top verde
Immagine di una grande stanza da bagno padronale costiera con ante a filo, ante bianche, vasca freestanding, doccia ad angolo, lastra di pietra, pareti verdi, parquet chiaro, lavabo sottopiano, top in onice e top verde
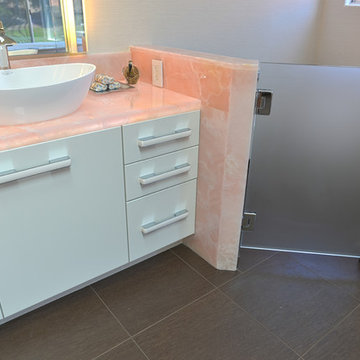
Backlit Slab Pink Onyx (slabs from Tutto Marmo), Slab Pink Onyx on Shower walls/bench/ponywall, recessed and surface mounted Robern medicine cabinets (lighted and powered), Dura Supreme cabinetry with custom pulls, freestanding BainUltra Ora tub with remote Geysair subfloor pump (cleverly located under a base cabinet with in floor access), floor mounted tub filler with wand, Vessel sinks with AquaBrass faucets, Zero Threshold shower with CalFaucets 6" tiled drain, smooth wall conversion with wallpaper, powered skylight, frameless shower with 1/2" low iron glass, privacy toilet door with 1/2" low iron acid etch finish, custom designed Italian glass tile, chandeliers and pendants and Toto's "do everything under the sun" electronic toilet with remote.
Photos by: Kerry W. Taylor
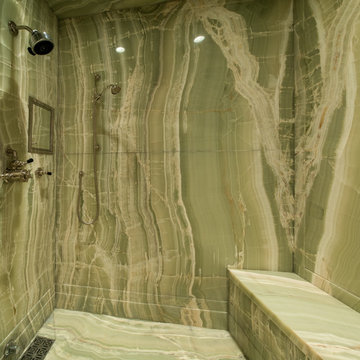
Krzysztof Hotlos
Foto di una grande stanza da bagno padronale minimal con pavimento in marmo, top in onice, ante lisce, vasca freestanding, doccia alcova, bidè, pareti beige e lavabo sottopiano
Foto di una grande stanza da bagno padronale minimal con pavimento in marmo, top in onice, ante lisce, vasca freestanding, doccia alcova, bidè, pareti beige e lavabo sottopiano
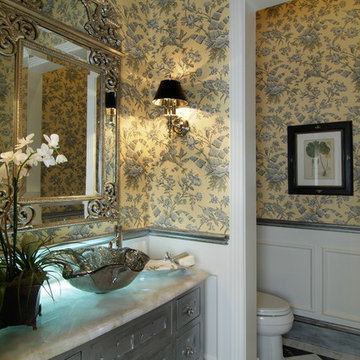
Esempio di una grande stanza da bagno con doccia classica con ante con bugna sagomata, ante con finitura invecchiata, vasca ad angolo, doccia aperta, WC monopezzo, piastrelle bianche, piastrelle in gres porcellanato, pareti gialle, pavimento in gres porcellanato, lavabo a bacinella, top in onice e pavimento multicolore

We designed this bathroom makeover for an episode of Bath Crashers on DIY. This is how they described the project: "A dreary gray bathroom gets a 180-degree transformation when Matt and his crew crash San Francisco. The space becomes a personal spa with an infinity tub that has a view of the Golden Gate Bridge. Marble floors and a marble shower kick up the luxury factor, and a walnut-plank wall adds richness to warm the space. To top off this makeover, the Bath Crashers team installs a 10-foot onyx countertop that glows at the flip of a switch." This was a lot of fun to participate in. Note the ceiling mounted tub filler. Photos by Mark Fordelon
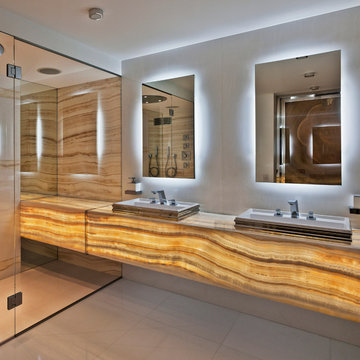
Contemporary Bathroom
Ispirazione per una grande stanza da bagno padronale design con nessun'anta, ante gialle, doccia aperta, piastrelle bianche, lastra di pietra, pareti bianche, pavimento in marmo, top in onice e lavabo da incasso
Ispirazione per una grande stanza da bagno padronale design con nessun'anta, ante gialle, doccia aperta, piastrelle bianche, lastra di pietra, pareti bianche, pavimento in marmo, top in onice e lavabo da incasso
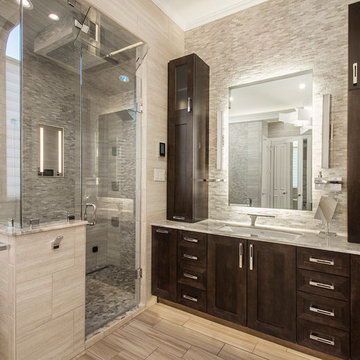
This luxurious master bathroom had the ultimate transformation! The elegant tiled walls, Big Bang Chandelier and led lighting brighten all of the details. It features a Bain Ultra Essencia Freestanding Thermo- masseur tub and Hansgrohe showerheads and Mr. Steam shower with body sprays. The onyx countertops and Hansgrohe Massaud faucets dress the cabinets in pure elegance while the heated tile floors warm the entire space. The mirrors are backlit with integrated tvs and framed by sconces. Design by Hatfield Builders & Remodelers | Photography by Versatile Imaging

A bespoke bathroom designed to meld into the vast greenery of the outdoors. White oak cabinetry, onyx countertops, and backsplash, custom black metal mirrors and textured natural stone floors. The water closet features wallpaper from Kale Tree shop.
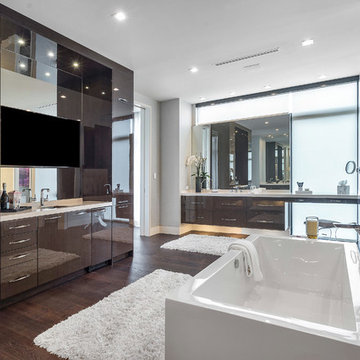
Fully integrated Signature Estate featuring Creston controls and Crestron panelized lighting, and Crestron motorized shades and draperies, whole-house audio and video, HVAC, voice and video communication atboth both the front door and gate. Modern, warm, and clean-line design, with total custom details and finishes. The front includes a serene and impressive atrium foyer with two-story floor to ceiling glass walls and multi-level fire/water fountains on either side of the grand bronze aluminum pivot entry door. Elegant extra-large 47'' imported white porcelain tile runs seamlessly to the rear exterior pool deck, and a dark stained oak wood is found on the stairway treads and second floor. The great room has an incredible Neolith onyx wall and see-through linear gas fireplace and is appointed perfectly for views of the zero edge pool and waterway. The center spine stainless steel staircase has a smoked glass railing and wood handrail. Master bath features freestanding tub and double steam shower.

Mark Lohman Photography
Immagine di una grande stanza da bagno padronale stile marino con lavabo sottopiano, ante beige, vasca freestanding, doccia alcova, piastrelle blu, piastrelle diamantate, pareti blu, ante in stile shaker, WC a due pezzi, pavimento in gres porcellanato, top in onice, pavimento bianco, porta doccia a battente e top multicolore
Immagine di una grande stanza da bagno padronale stile marino con lavabo sottopiano, ante beige, vasca freestanding, doccia alcova, piastrelle blu, piastrelle diamantate, pareti blu, ante in stile shaker, WC a due pezzi, pavimento in gres porcellanato, top in onice, pavimento bianco, porta doccia a battente e top multicolore
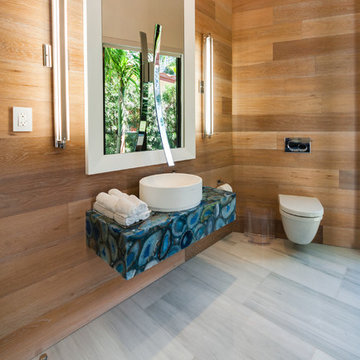
Colonial White marble floor
Antolini Precioustone Blue Agate sink base
Immagine di una grande stanza da bagno con doccia contemporanea con lavabo a bacinella, WC sospeso, piastrelle bianche, pareti marroni, pavimento in marmo, top in onice, pavimento grigio e top blu
Immagine di una grande stanza da bagno con doccia contemporanea con lavabo a bacinella, WC sospeso, piastrelle bianche, pareti marroni, pavimento in marmo, top in onice, pavimento grigio e top blu
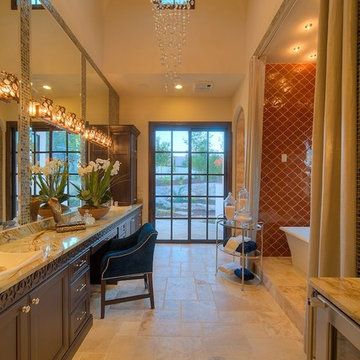
MSAOFSA.COM
Foto di una grande stanza da bagno padronale mediterranea con piastrelle arancioni, ante con riquadro incassato, ante marroni, vasca freestanding, piastrelle in ceramica, pavimento in travertino, lavabo a bacinella, top in onice e pavimento beige
Foto di una grande stanza da bagno padronale mediterranea con piastrelle arancioni, ante con riquadro incassato, ante marroni, vasca freestanding, piastrelle in ceramica, pavimento in travertino, lavabo a bacinella, top in onice e pavimento beige

Geoff Okarma
Ispirazione per una grande stanza da bagno padronale classica con ante con bugna sagomata, ante con finitura invecchiata, vasca freestanding, doccia alcova, WC monopezzo, piastrelle beige, piastrelle in gres porcellanato, pareti beige, pavimento in gres porcellanato, lavabo sottopiano e top in onice
Ispirazione per una grande stanza da bagno padronale classica con ante con bugna sagomata, ante con finitura invecchiata, vasca freestanding, doccia alcova, WC monopezzo, piastrelle beige, piastrelle in gres porcellanato, pareti beige, pavimento in gres porcellanato, lavabo sottopiano e top in onice
Stanze da Bagno grandi con top in onice - Foto e idee per arredare
2