Stanze da Bagno grandi con piastrelle marroni - Foto e idee per arredare
Filtra anche per:
Budget
Ordina per:Popolari oggi
101 - 120 di 8.405 foto
1 di 3
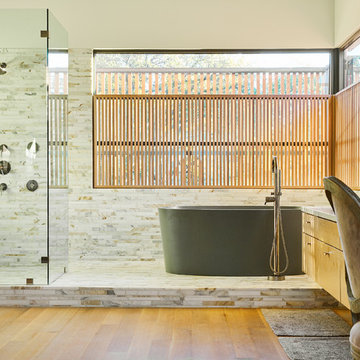
Idee per una grande stanza da bagno padronale minimal con ante lisce, ante in legno chiaro, vasca freestanding, zona vasca/doccia separata, piastrelle beige, piastrelle marroni, piastrelle grigie, piastrelle multicolore, piastrelle in pietra, pareti bianche, parquet chiaro, lavabo sottopiano e top in quarzo composito
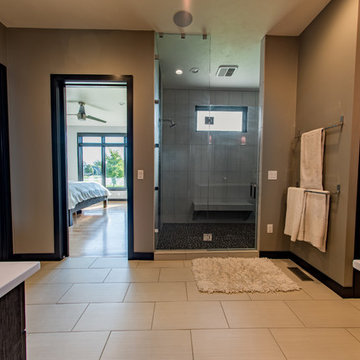
Ispirazione per una grande stanza da bagno padronale contemporanea con ante lisce, ante in legno bruno, doccia ad angolo, piastrelle marroni, piastrelle in ceramica, top in quarzo composito, porta doccia a battente, WC monopezzo, pareti marroni, pavimento con piastrelle in ceramica, lavabo sottopiano e pavimento beige
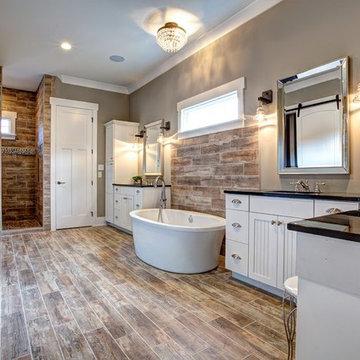
Esempio di una grande stanza da bagno padronale country con ante con riquadro incassato, ante bianche, vasca freestanding, doccia aperta, piastrelle marroni, piastrelle in gres porcellanato, pareti marroni, parquet scuro, lavabo sottopiano, pavimento marrone e doccia aperta
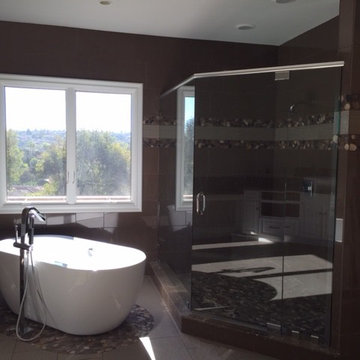
This large master shower was installed with 12x12 polished porcelain tile laid in and off-set pattern. It has a custom pebble and liner boarder. The shower floor is also pebble tile.

Crown Point Cabinetry
Immagine di una grande stanza da bagno padronale stile americano con lavabo a bacinella, ante con riquadro incassato, ante in legno scuro, top in granito, doccia alcova, WC monopezzo, pavimento in cemento, piastrelle marroni, pareti grigie, pavimento marrone, porta doccia a battente e top multicolore
Immagine di una grande stanza da bagno padronale stile americano con lavabo a bacinella, ante con riquadro incassato, ante in legno scuro, top in granito, doccia alcova, WC monopezzo, pavimento in cemento, piastrelle marroni, pareti grigie, pavimento marrone, porta doccia a battente e top multicolore
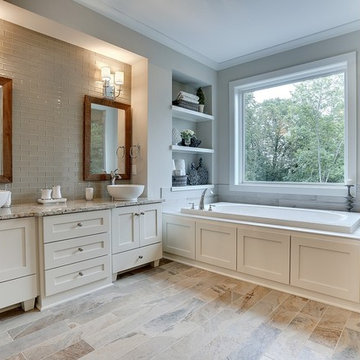
Creamy white master bathroom. Plentiful storage. Separate tub and shower. Twin vanities.
Photography by Spacecrafting
Esempio di una grande stanza da bagno padronale classica con lavabo a bacinella, ante con riquadro incassato, ante bianche, top in marmo, vasca da incasso, doccia alcova, piastrelle marroni, piastrelle di vetro, pareti grigie e pavimento con piastrelle in ceramica
Esempio di una grande stanza da bagno padronale classica con lavabo a bacinella, ante con riquadro incassato, ante bianche, top in marmo, vasca da incasso, doccia alcova, piastrelle marroni, piastrelle di vetro, pareti grigie e pavimento con piastrelle in ceramica

This linen closet has a hamper pullout
Ispirazione per una grande stanza da bagno padronale classica con ante in stile shaker, ante marroni, vasca freestanding, doccia alcova, WC a due pezzi, piastrelle marroni, piastrelle di vetro, pareti grigie, pavimento in gres porcellanato, lavabo sottopiano, top in quarzo composito, pavimento bianco, porta doccia a battente, top bianco, due lavabi e mobile bagno incassato
Ispirazione per una grande stanza da bagno padronale classica con ante in stile shaker, ante marroni, vasca freestanding, doccia alcova, WC a due pezzi, piastrelle marroni, piastrelle di vetro, pareti grigie, pavimento in gres porcellanato, lavabo sottopiano, top in quarzo composito, pavimento bianco, porta doccia a battente, top bianco, due lavabi e mobile bagno incassato
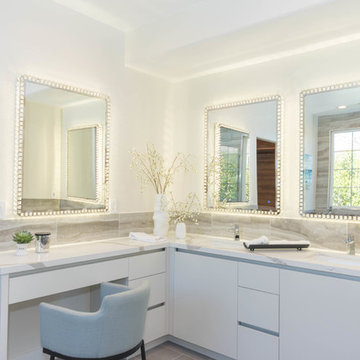
Immagine di una grande stanza da bagno padronale minimal con ante lisce, ante bianche, vasca freestanding, doccia ad angolo, piastrelle marroni, piastrelle in gres porcellanato, pareti beige, pavimento in gres porcellanato, top in quarzo composito, pavimento grigio e porta doccia a battente
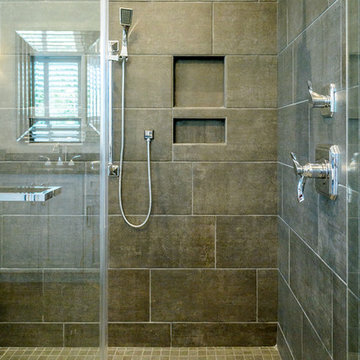
Inside the shower in the master bathroom, we can see more detail for the 12 x 24 porcelain tile walls and the mosaic tile floor. This is a zero entry, curbless shower with a glass door. Very roomy.
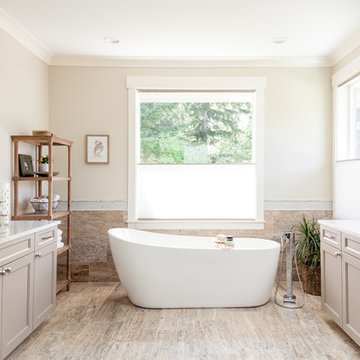
Christian J Anderson Photography
Esempio di una grande stanza da bagno padronale chic con ante in stile shaker, ante grigie, vasca freestanding, doccia alcova, WC a due pezzi, piastrelle multicolore, piastrelle marroni, piastrelle in travertino, pareti grigie, pavimento in travertino, lavabo sottopiano, top in marmo, porta doccia a battente e pavimento marrone
Esempio di una grande stanza da bagno padronale chic con ante in stile shaker, ante grigie, vasca freestanding, doccia alcova, WC a due pezzi, piastrelle multicolore, piastrelle marroni, piastrelle in travertino, pareti grigie, pavimento in travertino, lavabo sottopiano, top in marmo, porta doccia a battente e pavimento marrone
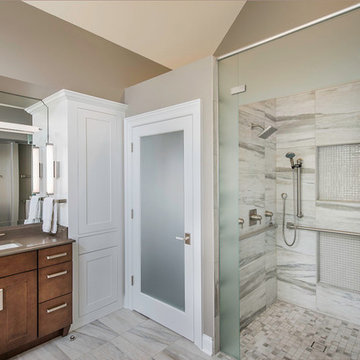
Kevin Reeves, Photographer
Updated kitchen with center island with chat-seating. Spigot just for dog bowl. Towel rack that can act as a grab bar. Flush white cabinetry with mosaic tile accents. Top cornice trim is actually horizontal mechanical vent. Semi-retired, art-oriented, community-oriented couple that entertain wanted a space to fit their lifestyle and needs for the next chapter in their lives. Driven by aging-in-place considerations - starting with a residential elevator - the entire home is gutted and re-purposed to create spaces to support their aesthetics and commitments. Kitchen island with a water spigot for the dog. "His" office off "Her" kitchen. Automated shades on the skylights. A hidden room behind a bookcase. Hanging pulley-system in the laundry room. Towel racks that also work as grab bars. A lot of catalyzed-finish built-in cabinetry and some window seats. Televisions on swinging wall brackets. Magnet board in the kitchen next to the stainless steel refrigerator. A lot of opportunities for locating artwork. Comfortable and bright. Cozy and stylistic. They love it.
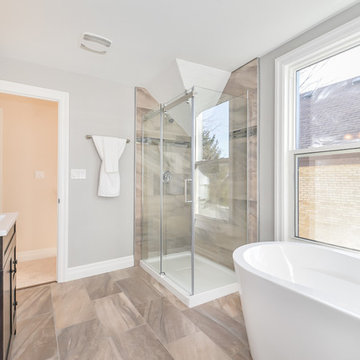
Idee per una grande stanza da bagno padronale chic con vasca freestanding, doccia ad angolo, piastrelle marroni, piastrelle in ceramica, pareti grigie, pavimento con piastrelle in ceramica, lavabo da incasso, top in vetro, ante in stile shaker, ante in legno bruno e WC monopezzo
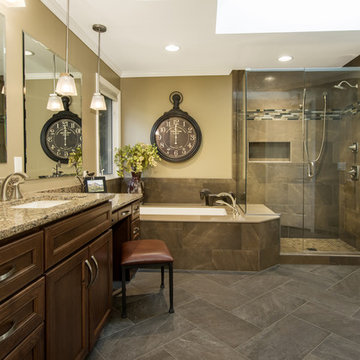
Dan Farmer
Foto di una grande stanza da bagno padronale classica con lavabo sottopiano, ante con riquadro incassato, ante in legno bruno, top in quarzo composito, vasca sottopiano, doccia ad angolo, WC a due pezzi, piastrelle marroni, piastrelle in gres porcellanato, pareti beige e pavimento in gres porcellanato
Foto di una grande stanza da bagno padronale classica con lavabo sottopiano, ante con riquadro incassato, ante in legno bruno, top in quarzo composito, vasca sottopiano, doccia ad angolo, WC a due pezzi, piastrelle marroni, piastrelle in gres porcellanato, pareti beige e pavimento in gres porcellanato
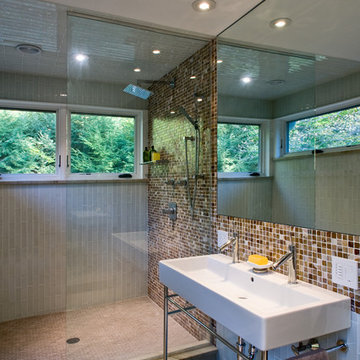
The house is an exercise in the strategy of 'less is more', where various influences are blended together with uncompromising finish work.
Foto di una grande stanza da bagno padronale contemporanea con lavabo sospeso, doccia alcova, piastrelle marroni, piastrelle beige, piastrelle multicolore, piastrelle a mosaico, pareti grigie, pavimento con piastrelle in ceramica, nessun'anta, WC a due pezzi, pavimento beige e porta doccia a battente
Foto di una grande stanza da bagno padronale contemporanea con lavabo sospeso, doccia alcova, piastrelle marroni, piastrelle beige, piastrelle multicolore, piastrelle a mosaico, pareti grigie, pavimento con piastrelle in ceramica, nessun'anta, WC a due pezzi, pavimento beige e porta doccia a battente
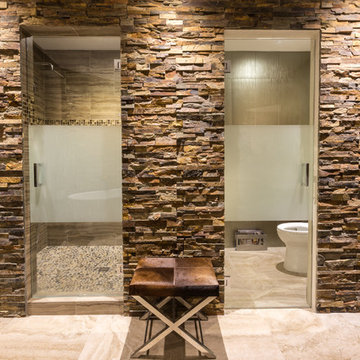
Immagine di una grande stanza da bagno padronale contemporanea con lavabo a bacinella, ante lisce, vasca freestanding, doccia alcova, piastrelle marroni, piastrelle in gres porcellanato, pareti beige, pavimento in gres porcellanato e toilette

Main Bathroom Suite
Idee per una grande stanza da bagno padronale minimalista con ante in stile shaker, ante in legno chiaro, vasca freestanding, doccia ad angolo, WC a due pezzi, piastrelle marroni, piastrelle effetto legno, pareti bianche, pavimento in gres porcellanato, lavabo sottopiano, top in quarzo composito, pavimento bianco, porta doccia a battente, top bianco, toilette, due lavabi e mobile bagno sospeso
Idee per una grande stanza da bagno padronale minimalista con ante in stile shaker, ante in legno chiaro, vasca freestanding, doccia ad angolo, WC a due pezzi, piastrelle marroni, piastrelle effetto legno, pareti bianche, pavimento in gres porcellanato, lavabo sottopiano, top in quarzo composito, pavimento bianco, porta doccia a battente, top bianco, toilette, due lavabi e mobile bagno sospeso
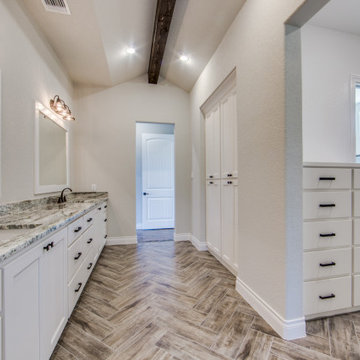
3,076 ft²: 3 bed/3 bath/1ST custom residence w/1,655 ft² boat barn located in Ensenada Shores At Canyon Lake, Canyon Lake, Texas. To uncover a wealth of possibilities, contact Michael Bryant at 210-387-6109!
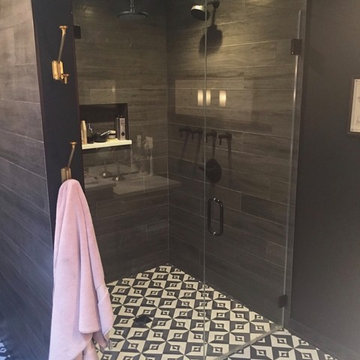
Esempio di una grande stanza da bagno padronale industriale con doccia a filo pavimento, piastrelle marroni, piastrelle in gres porcellanato, pareti grigie, pavimento in gres porcellanato, pavimento multicolore e porta doccia a battente
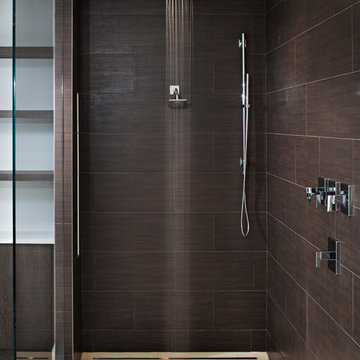
AV Architects + Builders
Location: McLean, VA, USA
Hill House is situated in the heart of McLean, VA in a well-established neighborhood. This unique site is perfect for this modern house design because it sits at the top of a hill and has a grand view of the landscape.
We have designed a home that feels like a retreat but offers all the amenities a family needs to keep up with the fast pace of Northern VA. The house offers over 8,200 sqft of luxury living area on three finished levels.
The main level is an open-concept floor plan designed to entertain. The central area is the great room and the kitchen separated by a two-sided fireplace, but it’s surrounded by a very generous dining room, a study with custom built-ins and an outdoor covered patio with another gas fireplace. We also have a functional mudroom with a powder room right-off the 3-car garage with plenty of storage. The open stair case anchors the front elevation of the home to the front porch and the site.
The second level offers a master suite with an expansive custom his/her walk-in closet, a master bath with a curb less shower area, a free-standing soaking tub and his/her vanities. Additionally, this level has 4 generously sized en-suite bedrooms with full baths and walk-in closets and a full size laundry room with lots of storage.
The lower level has a guest en-suite bedroom with a full bathroom and walk-in closet. It also has a rec room with a glass enclosed wine cellar to display your favorite wine collection. We have added a large exercise room, a media room fully wired, a full bath and lots of storage space.
The materials used for the home are of the highest quality. From the aluminum clad oversized windows, to the unique roofing structure, the Nichiha rectangular siding and stacked veneer stone, we have hand-picked materials that stand the test of time and complement the modern design of the home.
In total this 8200 sqft home has 6 bedrooms, 7 bathrooms, 2 half-baths and a 3-car garage.
Todd Smith Photography
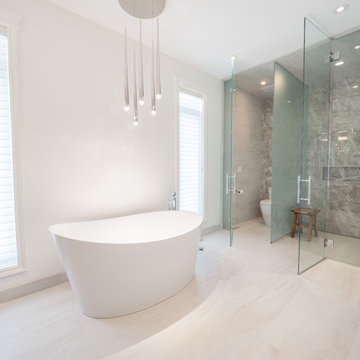
Esempio di una grande stanza da bagno padronale minimalista con vasca freestanding, doccia alcova, WC monopezzo, piastrelle marroni, piastrelle bianche, pareti bianche, pavimento in gres porcellanato, porta doccia a battente, piastrelle in gres porcellanato, pavimento beige, toilette, ante in stile shaker, ante marroni, top in quarzite, top bianco, due lavabi, mobile bagno incassato e lavabo sottopiano
Stanze da Bagno grandi con piastrelle marroni - Foto e idee per arredare
6