Stanze da Bagno grandi con pavimento verde - Foto e idee per arredare
Filtra anche per:
Budget
Ordina per:Popolari oggi
61 - 80 di 371 foto
1 di 3

photography by Matthew Placek
Ispirazione per una grande stanza da bagno padronale tradizionale con vasca con piedi a zampa di leone, doccia aperta, piastrelle verdi, piastrelle in ceramica, pareti verdi, pavimento con piastrelle in ceramica, lavabo a colonna, pavimento verde e porta doccia a battente
Ispirazione per una grande stanza da bagno padronale tradizionale con vasca con piedi a zampa di leone, doccia aperta, piastrelle verdi, piastrelle in ceramica, pareti verdi, pavimento con piastrelle in ceramica, lavabo a colonna, pavimento verde e porta doccia a battente
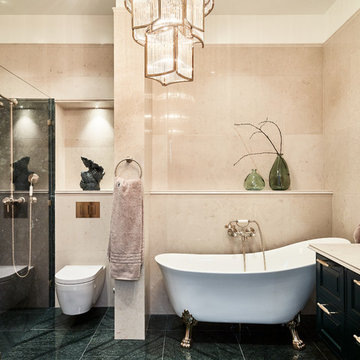
This magnificent 220 sqm apartment from the early 20th century was refurbished by Faranak Backer. The purpose was to modernize, but also to highlight the historic elements of the interior with beautiful wall ornaments and stucco features.
The project took one and a half year to complete and is a result of deep historic research and a careful selection of colors, artifacts, and unique art objects as the statue “Snö klocka” by Per Hasselberg from 1881.
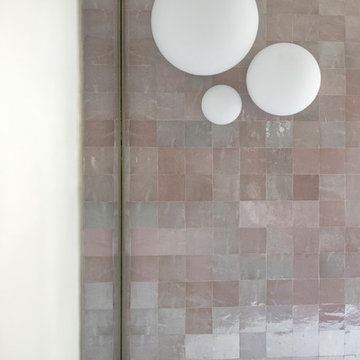
Dettaglio del bagno principale con rivestimento in Zellige Rosa, lampade Dioscuri di Artemide e specchio su misura ad incasso.
Esempio di una grande stanza da bagno con doccia minimal con vasca freestanding, doccia ad angolo, WC a due pezzi, piastrelle rosa, piastrelle a mosaico, pareti grigie, pavimento in cementine, lavabo da incasso, top in superficie solida, pavimento verde, porta doccia scorrevole, ante lisce, ante in legno bruno e top rosa
Esempio di una grande stanza da bagno con doccia minimal con vasca freestanding, doccia ad angolo, WC a due pezzi, piastrelle rosa, piastrelle a mosaico, pareti grigie, pavimento in cementine, lavabo da incasso, top in superficie solida, pavimento verde, porta doccia scorrevole, ante lisce, ante in legno bruno e top rosa
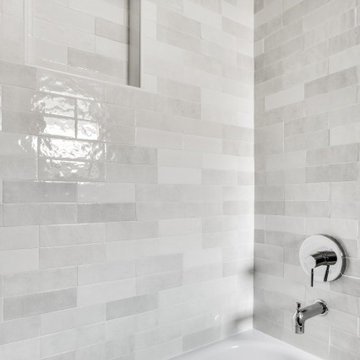
Experience the latest renovation by TK Homes with captivating Mid Century contemporary design by Jessica Koltun Home. Offering a rare opportunity in the Preston Hollow neighborhood, this single story ranch home situated on a prime lot has been superbly rebuilt to new construction specifications for an unparalleled showcase of quality and style. The mid century inspired color palette of textured whites and contrasting blacks flow throughout the wide-open floor plan features a formal dining, dedicated study, and Kitchen Aid Appliance Chef's kitchen with 36in gas range, and double island. Retire to your owner's suite with vaulted ceilings, an oversized shower completely tiled in Carrara marble, and direct access to your private courtyard. Three private outdoor areas offer endless opportunities for entertaining. Designer amenities include white oak millwork, tongue and groove shiplap, marble countertops and tile, and a high end lighting, plumbing, & hardware.
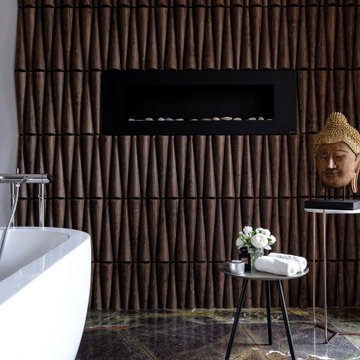
Foto di una grande stanza da bagno padronale con vasca freestanding, WC sospeso, pareti viola, pavimento in marmo, lavabo sottopiano, top in legno, pavimento verde, top marrone, due lavabi e mobile bagno freestanding
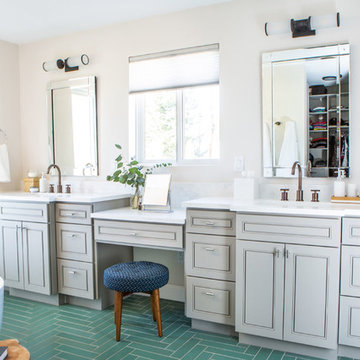
Our clients, two NYC transplants, were excited to have a large yard and ample square footage, but their 1959 ranch featured an en-suite bathroom that was more big-apple-tiny and certainly not fit for two. The original goal was to build a master suite addition on to the south side of the house, but the combination of contractor availability and Denver building costs made the project cost prohibitive. So we turned our attention to how we could maximize the existing square footage to create a true master with walk-in closet, soaking tub, commode room, and large vanity with lots of storage. The south side of the house was converted from two bedrooms, one with the small en-suite bathroom, to a master suite fit for our client’s lifestyle. We used the existing bathroom footprint to place a large shower which hidden niches, a window, and a built-in bench. The commode room took the place of the old shower. The original ‘master’ bedroom was divided in half to provide space for the walk-in closet and their new master bathroom. The clients have, what we dubbed, a classy eclectic aesthetic and we wanted to embrace that with the materials. The 3 x 12 ceramic tile is Fireclay’s Tidewater glaze. The soft variation of a handmade tile plus the herringbone pattern installation makes for a real show stopper. We chose a 3 x 6 marble subway with blue and green veining to compliment the feature tile. The chrome and oil-rubbed bronze metal mix was carefully planned based on where we wanted to add brightness and where we wanted contrast. Chrome was a no-brainer for the shower because we wanted to let the Fireclay tile shine. Over at the vanity, we wanted the fixtures to pop so we opted for oil-rubbed bronze. Final details include a series of robe hook- which is a real option with our dry climate in Colorado. No smelly, damp towels!- a magazine rack ladder and a few pops of wood for warmth and texture.
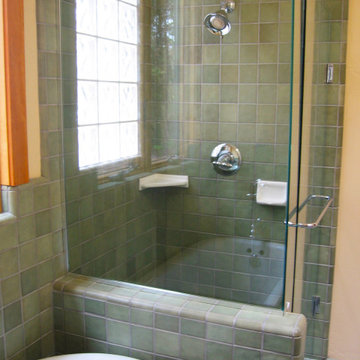
Ispirazione per una grande stanza da bagno padronale american style con ante in stile shaker, ante marroni, vasca con piedi a zampa di leone, vasca/doccia, WC monopezzo, piastrelle gialle, piastrelle in ceramica, pareti gialle, pavimento in cemento, lavabo a bacinella, top in cemento, pavimento verde, doccia con tenda, top verde, toilette, due lavabi e mobile bagno incassato
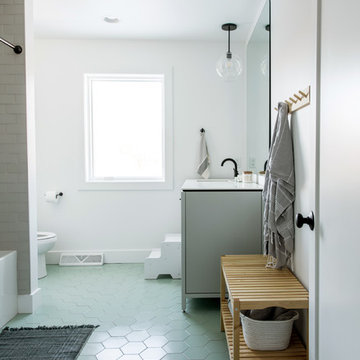
Ispirazione per una grande stanza da bagno per bambini nordica con ante lisce, ante bianche, vasca ad alcova, doccia aperta, piastrelle beige, piastrelle in ceramica, pareti bianche, pavimento con piastrelle in ceramica, lavabo sottopiano, top in quarzite, pavimento verde, doccia con tenda e top bianco
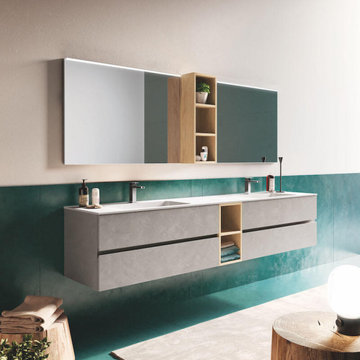
A grey and green bathroom vanity from the Up And Down Collection. You can make a vanity for any size bathroom.
Ispirazione per una grande stanza da bagno padronale moderna con ante lisce, ante grigie, pavimento verde e due lavabi
Ispirazione per una grande stanza da bagno padronale moderna con ante lisce, ante grigie, pavimento verde e due lavabi
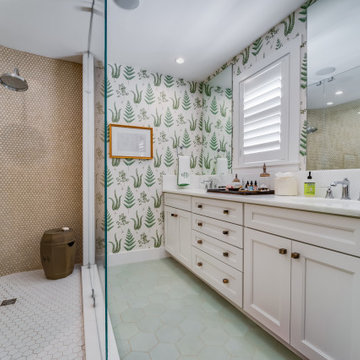
We were hired to turn this standard townhome into an eclectic farmhouse dream. Our clients are worldly traveled, and they wanted the home to be the backdrop for the unique pieces they have collected over the years. We changed every room of this house in some way and the end result is a showcase for eclectic farmhouse style.
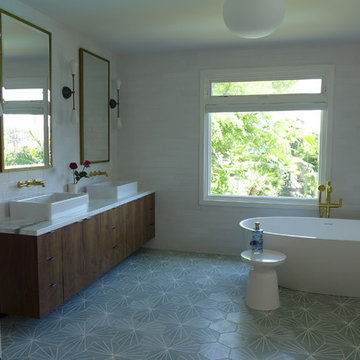
Gillian Lefkowitz
Idee per una grande stanza da bagno padronale minimal con ante lisce, ante in legno bruno, vasca freestanding, doccia aperta, WC monopezzo, piastrelle bianche, piastrelle in ceramica, pareti bianche, pavimento in cementine, lavabo a bacinella, top in marmo, pavimento verde e doccia aperta
Idee per una grande stanza da bagno padronale minimal con ante lisce, ante in legno bruno, vasca freestanding, doccia aperta, WC monopezzo, piastrelle bianche, piastrelle in ceramica, pareti bianche, pavimento in cementine, lavabo a bacinella, top in marmo, pavimento verde e doccia aperta
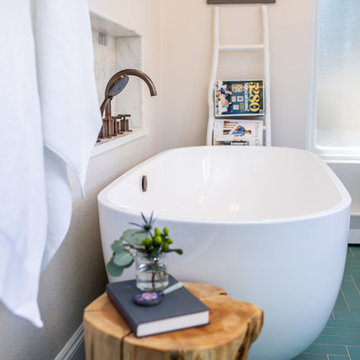
Our clients, two NYC transplants, were excited to have a large yard and ample square footage, but their 1959 ranch featured an en-suite bathroom that was more big-apple-tiny and certainly not fit for two. The original goal was to build a master suite addition on to the south side of the house, but the combination of contractor availability and Denver building costs made the project cost prohibitive. So we turned our attention to how we could maximize the existing square footage to create a true master with walk-in closet, soaking tub, commode room, and large vanity with lots of storage. The south side of the house was converted from two bedrooms, one with the small en-suite bathroom, to a master suite fit for our client’s lifestyle. We used the existing bathroom footprint to place a large shower which hidden niches, a window, and a built-in bench. The commode room took the place of the old shower. The original ‘master’ bedroom was divided in half to provide space for the walk-in closet and their new master bathroom. The clients have, what we dubbed, a classy eclectic aesthetic and we wanted to embrace that with the materials. The 3 x 12 ceramic tile is Fireclay’s Tidewater glaze. The soft variation of a handmade tile plus the herringbone pattern installation makes for a real show stopper. We chose a 3 x 6 marble subway with blue and green veining to compliment the feature tile. The chrome and oil-rubbed bronze metal mix was carefully planned based on where we wanted to add brightness and where we wanted contrast. Chrome was a no-brainer for the shower because we wanted to let the Fireclay tile shine. Over at the vanity, we wanted the fixtures to pop so we opted for oil-rubbed bronze. Final details include a series of robe hook- which is a real option with our dry climate in Colorado. No smelly, damp towels!- a magazine rack ladder and a few pops of wood for warmth and texture.

Ispirazione per una grande stanza da bagno padronale vittoriana con consolle stile comò, ante in legno bruno, vasca con piedi a zampa di leone, WC a due pezzi, pareti verdi, pavimento in pietra calcarea, lavabo a colonna, pavimento verde, nicchia, un lavabo, mobile bagno freestanding, soffitto in carta da parati e carta da parati

David Marlow
Esempio di una grande stanza da bagno padronale minimalista con ante lisce, ante in legno bruno, doccia a filo pavimento, WC sospeso, piastrelle verdi, piastrelle in ardesia, pareti bianche, pavimento in ardesia, lavabo sottopiano, top in saponaria, pavimento verde e porta doccia a battente
Esempio di una grande stanza da bagno padronale minimalista con ante lisce, ante in legno bruno, doccia a filo pavimento, WC sospeso, piastrelle verdi, piastrelle in ardesia, pareti bianche, pavimento in ardesia, lavabo sottopiano, top in saponaria, pavimento verde e porta doccia a battente
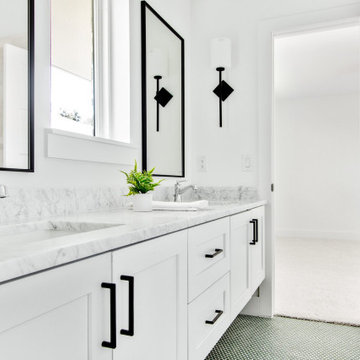
Experience the latest renovation by TK Homes with captivating Mid Century contemporary design by Jessica Koltun Home. Offering a rare opportunity in the Preston Hollow neighborhood, this single story ranch home situated on a prime lot has been superbly rebuilt to new construction specifications for an unparalleled showcase of quality and style. The mid century inspired color palette of textured whites and contrasting blacks flow throughout the wide-open floor plan features a formal dining, dedicated study, and Kitchen Aid Appliance Chef's kitchen with 36in gas range, and double island. Retire to your owner's suite with vaulted ceilings, an oversized shower completely tiled in Carrara marble, and direct access to your private courtyard. Three private outdoor areas offer endless opportunities for entertaining. Designer amenities include white oak millwork, tongue and groove shiplap, marble countertops and tile, and a high end lighting, plumbing, & hardware.
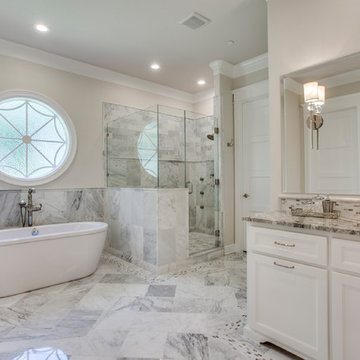
Idee per una grande stanza da bagno padronale chic con ante con riquadro incassato, ante bianche, vasca freestanding, doccia ad angolo, piastrelle grigie, piastrelle bianche, piastrelle di marmo, pareti beige, pavimento in marmo, lavabo sottopiano, top in granito, pavimento verde, porta doccia a battente e top marrone
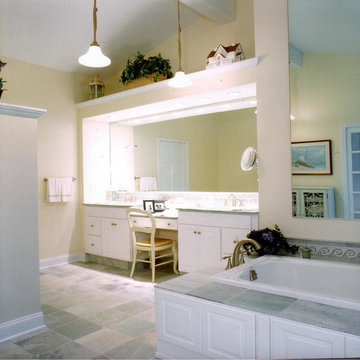
Zen bathroom is designed for to feel like a spa experience.
Immagine di una grande stanza da bagno padronale classica con ante con bugna sagomata, ante bianche, vasca da incasso, doccia doppia, WC monopezzo, piastrelle gialle, piastrelle di pietra calcarea, pareti gialle, pavimento in gres porcellanato, lavabo sottopiano, top in granito, pavimento verde e porta doccia a battente
Immagine di una grande stanza da bagno padronale classica con ante con bugna sagomata, ante bianche, vasca da incasso, doccia doppia, WC monopezzo, piastrelle gialle, piastrelle di pietra calcarea, pareti gialle, pavimento in gres porcellanato, lavabo sottopiano, top in granito, pavimento verde e porta doccia a battente
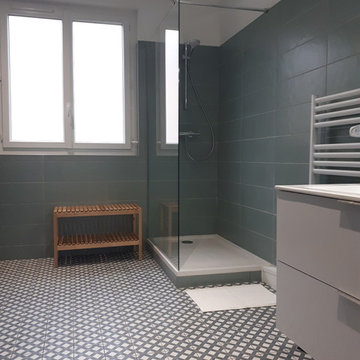
Rénovation totale d'un appartement de 110m2 à Montauban : objectif créer une 4ème chambre pour une colocation de 4 personnes.
Cuisine toute équipée, création d'une 2ème salle de bain, conservation des placards de rangement de l'entrée pour les 4 colocataires, création d'une buanderie avec lave linge sèche linge, appartement climatisé, TV, lave vaisselle, 2 salles de bain
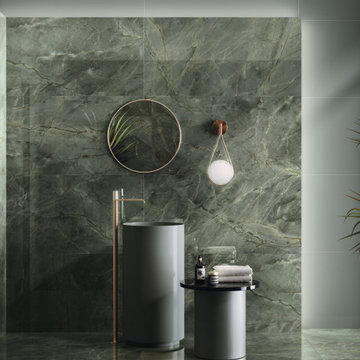
60x120cm, 60x60cm, 30x30cm. 9.8mm, 10.6mm thickness. Glossy finish.
Colour schemes and multiple décor styles. A combination of marble, decorative, cement and natural stone effects. The range is a charming collection of intricate marble detail for a highly realistic and cohesive look.
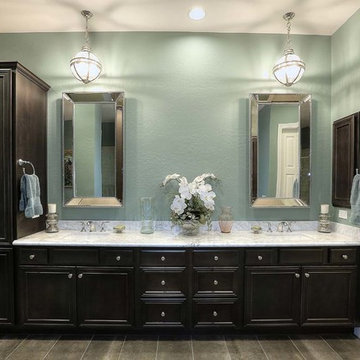
Kevin Cross
Esempio di una grande stanza da bagno padronale bohémian con ante con bugna sagomata, ante nere, vasca freestanding, doccia doppia, WC monopezzo, piastrelle verdi, piastrelle di vetro, pareti verdi, pavimento con piastrelle in ceramica, lavabo sottopiano, top in marmo, pavimento verde, porta doccia a battente e top bianco
Esempio di una grande stanza da bagno padronale bohémian con ante con bugna sagomata, ante nere, vasca freestanding, doccia doppia, WC monopezzo, piastrelle verdi, piastrelle di vetro, pareti verdi, pavimento con piastrelle in ceramica, lavabo sottopiano, top in marmo, pavimento verde, porta doccia a battente e top bianco
Stanze da Bagno grandi con pavimento verde - Foto e idee per arredare
4