Stanze da Bagno grandi con pareti in perlinato - Foto e idee per arredare
Filtra anche per:
Budget
Ordina per:Popolari oggi
101 - 120 di 829 foto
1 di 3

In this new build we achieved a southern classic look on the exterior, with a modern farmhouse flair in the interior. The palette for this project focused on neutrals, natural woods, hues of blues, and accents of black. This allowed for a seamless and calm transition from room to room having each space speak to one another for a constant style flow throughout the home. We focused heavily on statement lighting, and classic finishes with a modern twist.

Light and Airy shiplap bathroom was the dream for this hard working couple. The goal was to totally re-create a space that was both beautiful, that made sense functionally and a place to remind the clients of their vacation time. A peaceful oasis. We knew we wanted to use tile that looks like shiplap. A cost effective way to create a timeless look. By cladding the entire tub shower wall it really looks more like real shiplap planked walls.
The center point of the room is the new window and two new rustic beams. Centered in the beams is the rustic chandelier.
Design by Signature Designs Kitchen Bath
Contractor ADR Design & Remodel
Photos by Gail Owens

This gorgeous bathroom design with a free standing tub and marble galore is made even more beautiful with a custom made white oak vanity. The brass mirror and light fixtures compliment the polished nickel tub filler. The walls are classic grey by Benjamin Moore, complete with marble countertops.
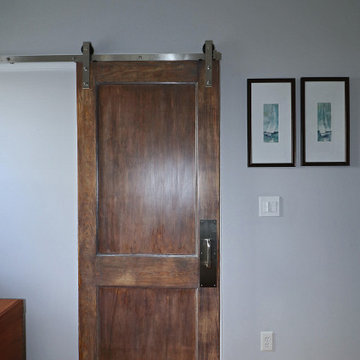
This Grant Park house was built in 1999. With that said, this bathroom was dated, builder grade with a tiny shower (3 ft x 3 ft) and a large jacuzzi-style 90s tub. The client was interested in a much larger shower, and he really wanted a sauna if squeeze it in there. Because this bathroom was tight, I decided we could potentially go into the large walk-in closet and expand to include a sauna. The client was looking for a refreshing coastal theme, a feel good space that was completely different than what existed.
This renovation was designed by Heidi Reis with Abode Agency LLC, she serves clients in Atlanta including but not limited to Intown neighborhoods such as: Grant Park, Inman Park, Midtown, Kirkwood, Candler Park, Lindberg area, Martin Manor, Brookhaven, Buckhead, Decatur, and Avondale Estates.
For more information on working with Heidi Reis, click here: https://www.AbodeAgency.Net/
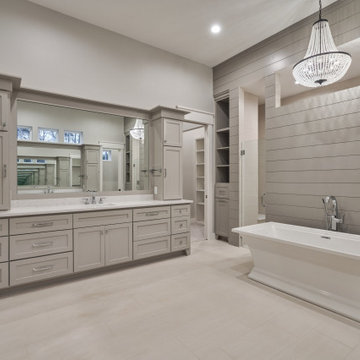
Idee per una grande stanza da bagno padronale stile americano con ante con riquadro incassato, ante grigie, vasca freestanding, WC monopezzo, pareti grigie, pavimento in gres porcellanato, lavabo sottopiano, pavimento beige, porta doccia a battente, top bianco, toilette, due lavabi, mobile bagno incassato, pareti in perlinato e doccia doppia
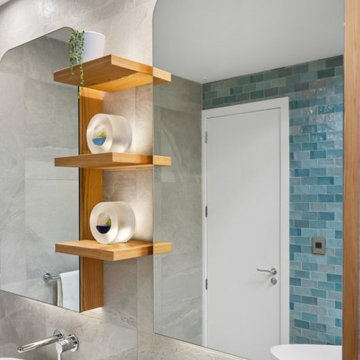
Walk In Shower, Walk IN Shower No Glass, Bricked Wall Shower Set Up, No Glass Bathroom, 4 Part Wet Room Set Up, Small Bathroom Renovations Perth, Groutless Bathrooms Perth, No Glass Bathrooms Perth
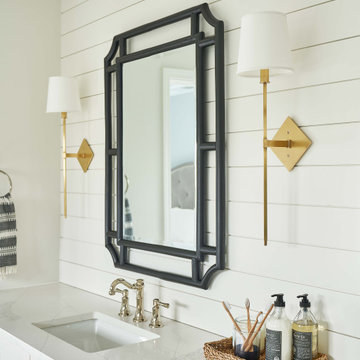
Builder: Watershed Builder
Photography: Michael Blevins
An all-white, double vanity master bath in Charlotte with black accent mirrors, undermount sinks, shiplap walls, herringbone porcelain tiles, shaker cabinets and gold hardware.

Esempio di una grande stanza da bagno padronale country con ante lisce, ante grigie, doccia ad angolo, WC monopezzo, pistrelle in bianco e nero, piastrelle effetto legno, pareti grigie, lavabo sottopiano, top in quarzite, pavimento beige, porta doccia a battente, top beige, nicchia, due lavabi, mobile bagno incassato, soffitto a volta e pareti in perlinato

Contemporary farm house renovation.
Ispirazione per una grande stanza da bagno padronale contemporanea con consolle stile comò, ante in legno bruno, vasca freestanding, doccia aperta, WC monopezzo, piastrelle beige, piastrelle in ceramica, pareti bianche, pavimento con piastrelle in ceramica, lavabo a bacinella, top in saponaria, pavimento multicolore, doccia aperta, top verde, nicchia, un lavabo, mobile bagno sospeso, soffitto a volta e pareti in perlinato
Ispirazione per una grande stanza da bagno padronale contemporanea con consolle stile comò, ante in legno bruno, vasca freestanding, doccia aperta, WC monopezzo, piastrelle beige, piastrelle in ceramica, pareti bianche, pavimento con piastrelle in ceramica, lavabo a bacinella, top in saponaria, pavimento multicolore, doccia aperta, top verde, nicchia, un lavabo, mobile bagno sospeso, soffitto a volta e pareti in perlinato

Idee per una grande stanza da bagno padronale chic con ante in stile shaker, ante bianche, vasca freestanding, doccia a filo pavimento, WC a due pezzi, piastrelle bianche, piastrelle diamantate, pareti bianche, pavimento in ardesia, lavabo sottopiano, top in marmo, pavimento nero, porta doccia a battente, top bianco, nicchia, un lavabo, mobile bagno incassato, soffitto a volta e pareti in perlinato

Large master bath with freestanding custom vanity cabinet designed to look like a piece of furniture
Idee per una grande stanza da bagno padronale classica con piastrelle bianche, piastrelle diamantate, pareti bianche, pavimento in gres porcellanato, pavimento grigio, porta doccia a battente, pareti in perlinato, vasca da incasso e doccia ad angolo
Idee per una grande stanza da bagno padronale classica con piastrelle bianche, piastrelle diamantate, pareti bianche, pavimento in gres porcellanato, pavimento grigio, porta doccia a battente, pareti in perlinato, vasca da incasso e doccia ad angolo

This contemporary bath design in Springfield is a relaxing retreat with a large shower, freestanding tub, and soothing color scheme. The custom alcove shower enclosure includes a Delta showerhead, recessed storage niche with glass shelves, and built-in shower bench. Stunning green glass wall tile from Lia turns this shower into an eye catching focal point. The American Standard freestanding bathtub pairs beautifully with an American Standard floor mounted tub filler faucet. The bathroom vanity is a Medallion Cabinetry white shaker style wall-mounted cabinet, which adds to the spa style atmosphere of this bathroom remodel. The vanity includes two Miseno rectangular undermount sinks with Miseno single lever faucets. The cabinetry is accented by Richelieu polished chrome hardware, as well as two round mirrors and vanity lights. The spacious design includes recessed shelves, perfect for storing spare linens or display items. This bathroom design is sure to be the ideal place to relax.
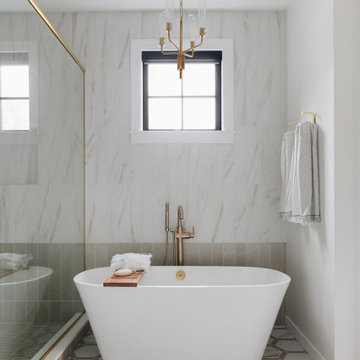
Luxurious bathroom featuring a freestanding bathtub, walk-in shower, marble honeycomb mosaic tile flooring, gold chandelier, gold hardware, and shiplap walls.

Wet Room, Modern Wet Room, Small Wet Room Renovation, First Floor Wet Room, Second Story Wet Room Bathroom, Open Shower With Bath In Open Area, Real Timber Vanity, West Leederville Bathrooms
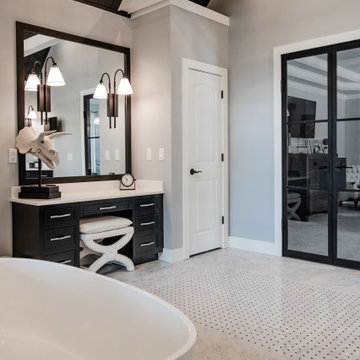
Immagine di una grande stanza da bagno padronale chic con ante a filo, ante nere, vasca freestanding, doccia ad angolo, WC a due pezzi, pistrelle in bianco e nero, piastrelle in gres porcellanato, pareti grigie, pavimento in gres porcellanato, lavabo sottopiano, top in quarzo composito, pavimento bianco, porta doccia a battente, top bianco, panca da doccia, due lavabi, mobile bagno incassato, travi a vista e pareti in perlinato
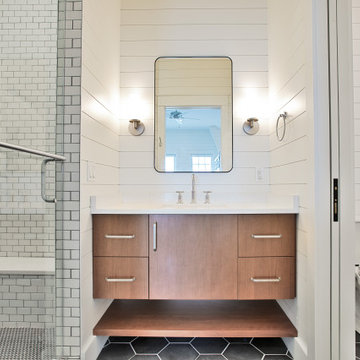
Esempio di una grande stanza da bagno per bambini stile marino con ante lisce, ante in legno bruno, WC a due pezzi, pareti bianche, pavimento in gres porcellanato, lavabo sottopiano, top in quarzo composito, pavimento nero, top bianco, panca da doccia, un lavabo, mobile bagno incassato e pareti in perlinato
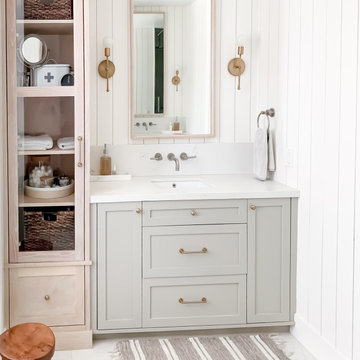
Modern farmhouse primary bathroom with brass pulls, beige shaker and oak custom cabinets. Vertical shiplap walls. Shower ledge in shower.
Immagine di una grande stanza da bagno padronale country con ante in stile shaker, ante beige, vasca sottopiano, doccia alcova, piastrelle bianche, piastrelle in gres porcellanato, pareti bianche, pavimento in gres porcellanato, lavabo sottopiano, top in quarzo composito, pavimento bianco, porta doccia a battente, top bianco, panca da doccia, un lavabo, mobile bagno incassato e pareti in perlinato
Immagine di una grande stanza da bagno padronale country con ante in stile shaker, ante beige, vasca sottopiano, doccia alcova, piastrelle bianche, piastrelle in gres porcellanato, pareti bianche, pavimento in gres porcellanato, lavabo sottopiano, top in quarzo composito, pavimento bianco, porta doccia a battente, top bianco, panca da doccia, un lavabo, mobile bagno incassato e pareti in perlinato
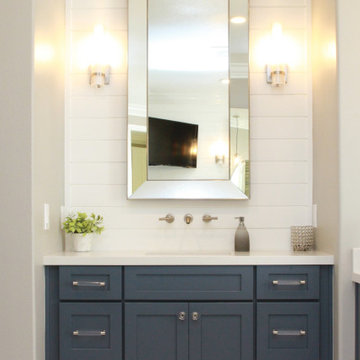
Watch a full bathroom tour here: https://youtu.be/iChTwgBnmEI
Welcome to Coffey's Master Bathroom!
Both Adam and Alicia Coffey had conveyed to the design team that they enjoyed East Coast flair with modern touches. Before renovations began they were still uncertain about how the designers at One Week Bath would manage to execute a redesign that reflected their individual tastes, but that still conveyed the luxurious and intimate appeal that so many homeowners strive for when remodeling their home. Much to their delight, One Week Bath exceeded their expectations.

The multiple windows (four in all) in this Master bathroom and especially the unique bump out allowed for some interesting design perks.A raised shelf under the smaller windows was capped with the same stone as the adjacent cabinetry and is a great space for decorative items and plants without cluttering the sink area. the center mount soaking tub was placed dead center of the larger windows for a perfect focal enjoyment. the wall color is a clear match for the white and gray marble basket weave floor. An antique medical cabinet perfectly fits the space.

Edina Master bathroom renovation
Idee per una grande stanza da bagno padronale country con ante in stile shaker, ante bianche, vasca freestanding, doccia aperta, WC a due pezzi, piastrelle bianche, piastrelle diamantate, pareti bianche, pavimento con piastrelle in ceramica, lavabo sottopiano, top in quarzo composito, pavimento bianco, porta doccia a battente, top bianco, toilette, due lavabi, mobile bagno incassato e pareti in perlinato
Idee per una grande stanza da bagno padronale country con ante in stile shaker, ante bianche, vasca freestanding, doccia aperta, WC a due pezzi, piastrelle bianche, piastrelle diamantate, pareti bianche, pavimento con piastrelle in ceramica, lavabo sottopiano, top in quarzo composito, pavimento bianco, porta doccia a battente, top bianco, toilette, due lavabi, mobile bagno incassato e pareti in perlinato
Stanze da Bagno grandi con pareti in perlinato - Foto e idee per arredare
6