Stanze da Bagno grandi con pareti gialle - Foto e idee per arredare
Filtra anche per:
Budget
Ordina per:Popolari oggi
41 - 60 di 2.007 foto
1 di 3
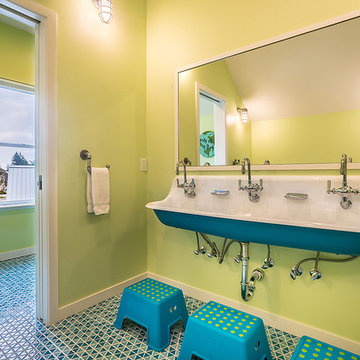
A custom vacation home by Grouparchitect and Hughes Construction. Photographer credit: © 2018 AMF Photography.
Esempio di una grande stanza da bagno per bambini stile marinaro con ante lisce, ante marroni, vasca ad alcova, vasca/doccia, WC monopezzo, piastrelle bianche, piastrelle in ceramica, pareti gialle, lavabo sospeso, top in quarzo composito, pavimento blu, doccia con tenda, top grigio e pavimento con piastrelle in ceramica
Esempio di una grande stanza da bagno per bambini stile marinaro con ante lisce, ante marroni, vasca ad alcova, vasca/doccia, WC monopezzo, piastrelle bianche, piastrelle in ceramica, pareti gialle, lavabo sospeso, top in quarzo composito, pavimento blu, doccia con tenda, top grigio e pavimento con piastrelle in ceramica
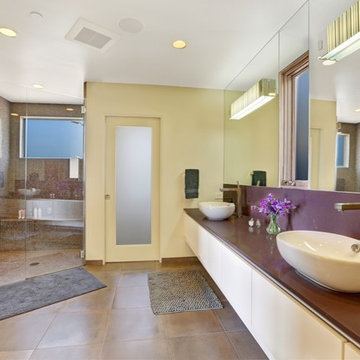
In our busy lives, creating a peaceful and rejuvenating home environment is essential to a healthy lifestyle. Built less than five years ago, this Stinson Beach Modern home is your own private oasis. Surrounded by a butterfly preserve and unparalleled ocean views, the home will lead you to a sense of connection with nature. As you enter an open living room space that encompasses a kitchen, dining area, and living room, the inspiring contemporary interior invokes a sense of relaxation, that stimulates the senses. The open floor plan and modern finishes create a soothing, tranquil, and uplifting atmosphere. The house is approximately 2900 square feet, has three (to possibly five) bedrooms, four bathrooms, an outdoor shower and spa, a full office, and a media room. Its two levels blend into the hillside, creating privacy and quiet spaces within an open floor plan and feature spectacular views from every room. The expansive home, decks and patios presents the most beautiful sunsets as well as the most private and panoramic setting in all of Stinson Beach. One of the home's noteworthy design features is a peaked roof that uses Kalwall's translucent day-lighting system, the most highly insulating, diffuse light-transmitting, structural panel technology. This protected area on the hill provides a dramatic roar from the ocean waves but without any of the threats of oceanfront living. Built on one of the last remaining one-acre coastline lots on the west side of the hill at Stinson Beach, the design of the residence is site friendly, using materials and finishes that meld into the hillside. The landscaping features low-maintenance succulents and butterfly friendly plantings appropriate for the adjacent Monarch Butterfly Preserve. Recalibrate your dreams in this natural environment, and make the choice to live in complete privacy on this one acre retreat. This home includes Miele appliances, Thermadore refrigerator and freezer, an entire home water filtration system, kitchen and bathroom cabinetry by SieMatic, Ceasarstone kitchen counter tops, hardwood and Italian ceramic radiant tile floors using Warmboard technology, Electric blinds, Dornbracht faucets, Kalwall skylights throughout livingroom and garage, Jeldwen windows and sliding doors. Located 5-8 minute walk to the ocean, downtown Stinson and the community center. It is less than a five minute walk away from the trail heads such as Steep Ravine and Willow Camp.
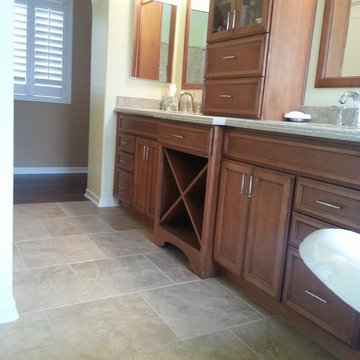
Idee per una grande stanza da bagno padronale classica con ante con riquadro incassato, ante in legno scuro, pareti gialle, pavimento in gres porcellanato, lavabo sottopiano e pavimento grigio
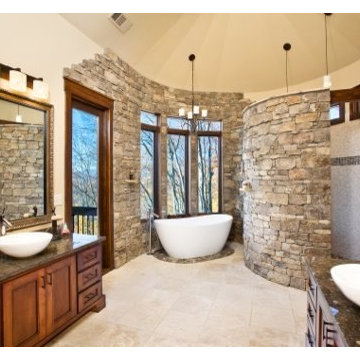
You get mountain views from the free standing tub and total privacy in the natural stone walled shower. The stained wood details and color accents keep the space warm.
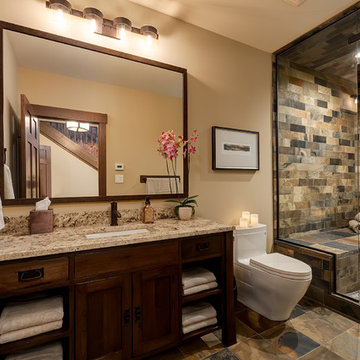
Photographer: Calgary Photos
Builder: www.timberstoneproperties.ca
Idee per una grande stanza da bagno con doccia stile americano con lavabo sottopiano, ante in legno bruno, top in granito, WC monopezzo, piastrelle marroni, pareti gialle, pavimento in ardesia, consolle stile comò, doccia alcova e piastrelle in ardesia
Idee per una grande stanza da bagno con doccia stile americano con lavabo sottopiano, ante in legno bruno, top in granito, WC monopezzo, piastrelle marroni, pareti gialle, pavimento in ardesia, consolle stile comò, doccia alcova e piastrelle in ardesia
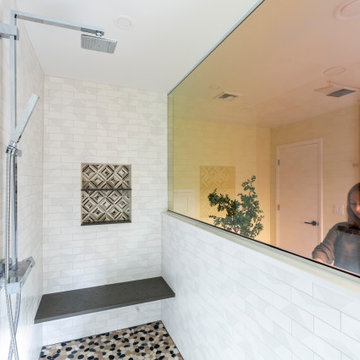
Huge two-way mirror separates the vanity wall and the shower wall. From one side it looks like clear glass and from the other - a mirror!
Ispirazione per una grande stanza da bagno padronale minimalista con ante in stile shaker, ante in legno scuro, doccia aperta, WC a due pezzi, piastrelle bianche, piastrelle in gres porcellanato, pareti gialle, pavimento in gres porcellanato, lavabo a bacinella, top in quarzo composito, pavimento grigio, doccia aperta, top grigio, panca da doccia, due lavabi e mobile bagno freestanding
Ispirazione per una grande stanza da bagno padronale minimalista con ante in stile shaker, ante in legno scuro, doccia aperta, WC a due pezzi, piastrelle bianche, piastrelle in gres porcellanato, pareti gialle, pavimento in gres porcellanato, lavabo a bacinella, top in quarzo composito, pavimento grigio, doccia aperta, top grigio, panca da doccia, due lavabi e mobile bagno freestanding
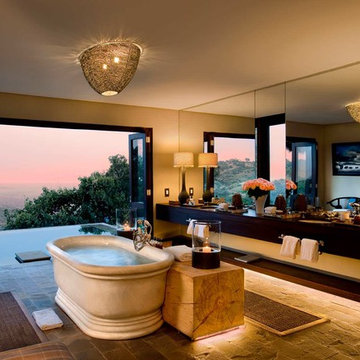
In the heart of Africa, this was an inspiring project to be part of. A stunning and luxurious new safari lodge was being built in the hills in Kenya, and the project required several significant fireplaces in the main rooms. A vital element of the design brief was that the fireplaces should reflect the wildlife that can be found around the house. Each fireplace is unique to its room, and different scenes of elephants, buffalos, lions and impala can be seen in the different fireplaces.
The Master bathroom in this house had a spectacular view across the plains and needed a luxurious bath in which to lie and look out over the vista. We made a solid roll top marble bath from which to enjoy the views.
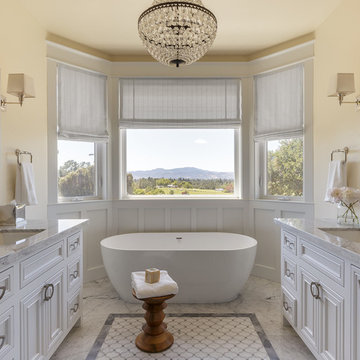
PC: David Duncan Livingston
Immagine di una grande stanza da bagno padronale country con ante a filo, ante bianche, vasca freestanding, piastrelle in pietra, pareti gialle, pavimento con piastrelle a mosaico, lavabo sottopiano, top in marmo, pavimento bianco, porta doccia a battente e doccia alcova
Immagine di una grande stanza da bagno padronale country con ante a filo, ante bianche, vasca freestanding, piastrelle in pietra, pareti gialle, pavimento con piastrelle a mosaico, lavabo sottopiano, top in marmo, pavimento bianco, porta doccia a battente e doccia alcova
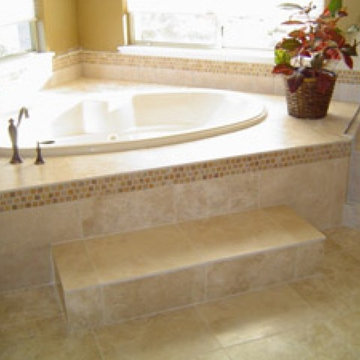
Esempio di una grande stanza da bagno padronale chic con piastrelle beige, piastrelle in ceramica, pavimento con piastrelle in ceramica, vasca ad angolo e pareti gialle
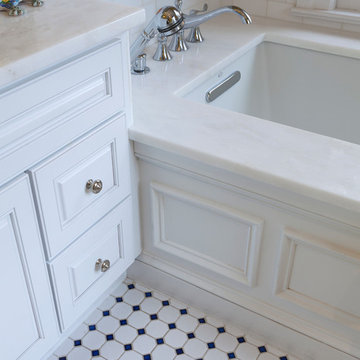
Jay Rosenblatt Photography
Arcade Marble and Stone
Idee per una grande stanza da bagno per bambini tradizionale con lavabo sottopiano, ante con bugna sagomata, ante bianche, top in marmo, vasca sottopiano, doccia ad angolo, WC a due pezzi, piastrelle a mosaico, pareti gialle, pavimento con piastrelle in ceramica e piastrelle blu
Idee per una grande stanza da bagno per bambini tradizionale con lavabo sottopiano, ante con bugna sagomata, ante bianche, top in marmo, vasca sottopiano, doccia ad angolo, WC a due pezzi, piastrelle a mosaico, pareti gialle, pavimento con piastrelle in ceramica e piastrelle blu
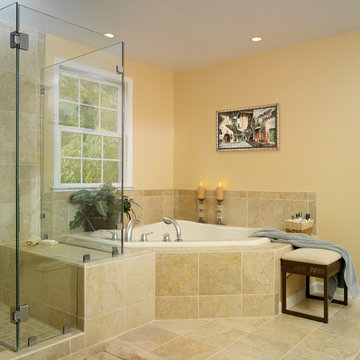
Idee per una grande stanza da bagno padronale tradizionale con vasca ad angolo, doccia alcova, piastrelle beige, piastrelle in ceramica, pareti gialle e pavimento con piastrelle in ceramica
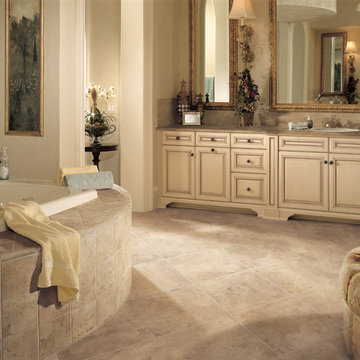
tile floor
Ispirazione per una grande stanza da bagno padronale chic con ante con bugna sagomata, ante beige, vasca da incasso, piastrelle beige, piastrelle in pietra, pareti gialle, pavimento in gres porcellanato, top piastrellato e lavabo da incasso
Ispirazione per una grande stanza da bagno padronale chic con ante con bugna sagomata, ante beige, vasca da incasso, piastrelle beige, piastrelle in pietra, pareti gialle, pavimento in gres porcellanato, top piastrellato e lavabo da incasso
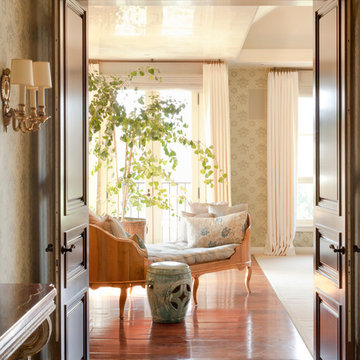
Esempio di una grande stanza da bagno padronale mediterranea con ante con riquadro incassato, ante in legno scuro, piastrelle a mosaico, pareti gialle, lavabo sottopiano e top in granito
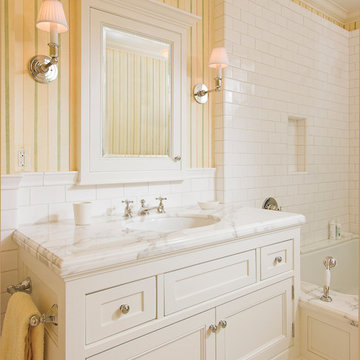
Estate Residence Guest House Bathroom
Immagine di una grande stanza da bagno chic con lavabo sottopiano, consolle stile comò, ante bianche, top in marmo, vasca sottopiano, vasca/doccia, WC a due pezzi, piastrelle gialle, piastrelle a mosaico, pareti gialle e pavimento con piastrelle a mosaico
Immagine di una grande stanza da bagno chic con lavabo sottopiano, consolle stile comò, ante bianche, top in marmo, vasca sottopiano, vasca/doccia, WC a due pezzi, piastrelle gialle, piastrelle a mosaico, pareti gialle e pavimento con piastrelle a mosaico
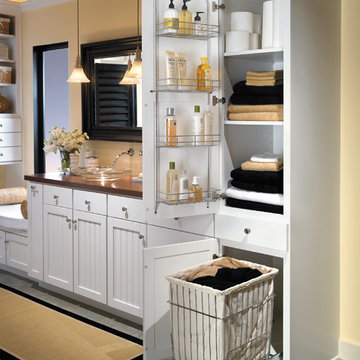
We LOVE these storage solutions done by Aristokraft Cabinets in this relaxing bathroom. #dreambathroom #whitecabinets #maxstorage
Esempio di una grande stanza da bagno padronale country con lavabo a bacinella, ante a filo, ante bianche, piastrelle grigie, piastrelle in ceramica e pareti gialle
Esempio di una grande stanza da bagno padronale country con lavabo a bacinella, ante a filo, ante bianche, piastrelle grigie, piastrelle in ceramica e pareti gialle
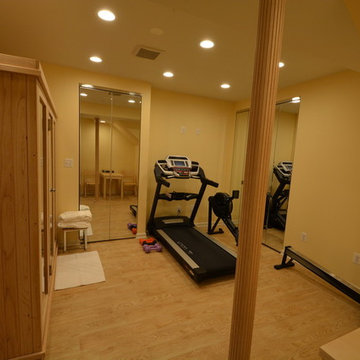
Idee per una grande sauna moderna con ante di vetro, doccia ad angolo, piastrelle nere, pareti gialle e parquet chiaro
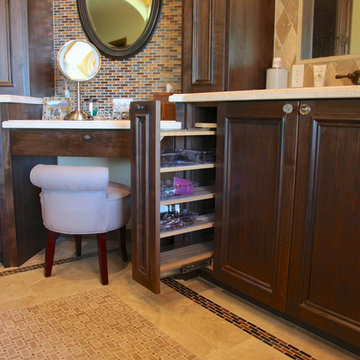
A nice rev-a-shelf accessory pull-out for make-up products, hair dryer, curling irons and more was installed in this master bathroom remodel and renovation project located in Phoenix, Arizona.
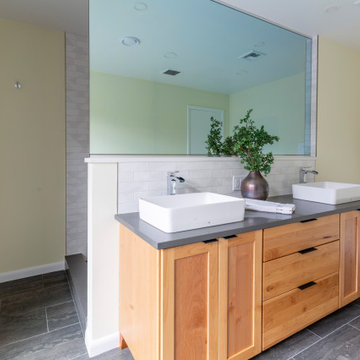
Double Vanity with Vessel Sinks on an Alder wood vanity, tile backsplash and two-way mirror
Ispirazione per una grande stanza da bagno padronale moderna con ante in stile shaker, ante in legno scuro, doccia aperta, WC a due pezzi, piastrelle bianche, piastrelle in gres porcellanato, pareti gialle, pavimento in gres porcellanato, lavabo a bacinella, top in quarzo composito, pavimento grigio, doccia aperta, top grigio, panca da doccia, due lavabi e mobile bagno freestanding
Ispirazione per una grande stanza da bagno padronale moderna con ante in stile shaker, ante in legno scuro, doccia aperta, WC a due pezzi, piastrelle bianche, piastrelle in gres porcellanato, pareti gialle, pavimento in gres porcellanato, lavabo a bacinella, top in quarzo composito, pavimento grigio, doccia aperta, top grigio, panca da doccia, due lavabi e mobile bagno freestanding
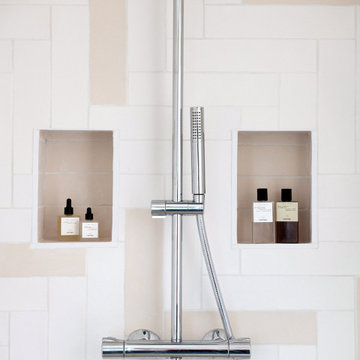
Dans le coeur historique de Senlis, dans le Sud Oise, l’agence à la chance de prendre en charge la rénovation complète du dernier étage sous toiture d’une magnifique maison ancienne ! Dans cet espace sous combles, atypique et charmant, le défi consiste à optimiser chaque mètre carré pour rénover deux chambres, une salle de bain, créer un dressing et aménager une superbe pièce à vivre en rotonde
RENOVATION COMPLETE D’UNE MAISON – Centre historique de SENLIS
Dans le coeur historique de Senlis, dans le Sud Oise, l’agence à la chance de prendre en charge la rénovation complète du dernier étage sous toiture d’une magnifique maison ancienne ! Dans cet espace sous combles, atypique et charmant, le défi consiste à optimiser chaque mètre carré pour rénover deux chambres, une salle de bain, créer un dressing et aménager une superbe pièce à vivre en rotonde, tout en préservant l’identité du lieu ! Livraison du chantier début 2019.
LES ATTENDUS
Concevoir un espace dédié aux ados au 2è étage de la maison qui combine différents usages : chambres, salle de bain, dressing, espace salon et détente avec TV, espace de travail et loisirs créatifs
Penser la rénovation tout en respectant l’identité de la maison
Proposer un aménagement intérieur qui optimise les chambres dont la surface est réduite
Réduire la taille de la salle de bain et créer un dressing
Optimiser les espaces et la gestion des usages pour la pièce en rotonde
Concevoir une mise en couleur dans les tonalités de bleus, sur la base d’un parquet blanc
LES PRINCIPES PROPOSES PAR L’AGENCE
Couloir :
Retirer une majorité du mur de séparation (avec les colombages) de l’escalier et intégrer une verrière châssis bois clair (ou métal beige) pour apporter de la clarté à cet espace sombre et exigu. Changer la porte pour une porte vitrée en partie supérieure.
Au mur, deux miroirs qui captent et réfléchissent la lumière de l’escalier et apportent de la profondeur
Chambres
Un lit sur mesure composé de trois grands tiroirs de rangements avec poignées
Une tête de lit en carreaux de plâtre avec des niches intégrées + LED faisant office de table de nuit. Cette conception gomme visuellement le conduit non rectiligne de la cheminée et apporte de la profondeur, accentuée par la couleur bleu marine
Un espace bureau sur-mesure
Salon
Conception de l’aménagement intérieur permettant d’intégrer un véritable salon et espace détente, une TV au mur posée sur un bras extensible, et un coin lecture. Le principe est à la fois de mettre en valeur l’originalité de la pièce et d’optimiser l’espace disponible
Le coffrage actuel de la cheminée est retiré et un nouveau coffrage lisse est posé pour accueillir trois bibliothèques
Sous l’escalier, un espace dédié pour le travail et les loisirs composé d’un plateau sur mesure-mesure et de caissons de rangements.
Les poutres sont éclaircies dans une teinte claire plus harmonieuse et contemporaine.

This outdoor bathtub is the perfect tropical escape. The large natural stone tub is nestled into the tropical landscaping at the back of the his and her's outdoor showers, and carefully tucked between the two rock walls dividing the showers from the main back yard. Loose flowers float in the tub and a simple teak stool holds a fresh white towel. The black pebble pathway lined with puka pavers leads back to the showers and Master bathroom beyond.
Stanze da Bagno grandi con pareti gialle - Foto e idee per arredare
3