Stanze da Bagno grandi con lavabo a colonna - Foto e idee per arredare
Filtra anche per:
Budget
Ordina per:Popolari oggi
41 - 60 di 2.180 foto
1 di 3
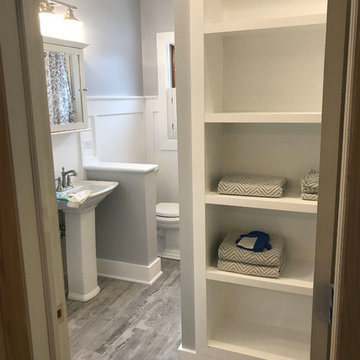
Ispirazione per una grande stanza da bagno con doccia tradizionale con WC a due pezzi, pareti grigie, pavimento in legno massello medio, lavabo a colonna, pavimento marrone e top bianco
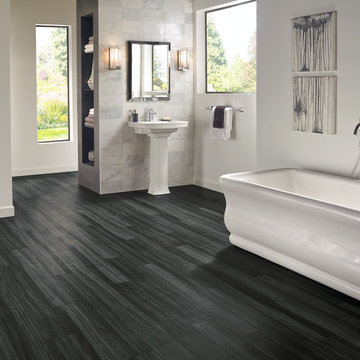
Immagine di una grande stanza da bagno padronale classica con nessun'anta, vasca freestanding, pareti bianche, pavimento in vinile, lavabo a colonna, ante grigie, piastrelle grigie, piastrelle bianche, piastrelle in pietra, vasca/doccia, pavimento nero e doccia aperta
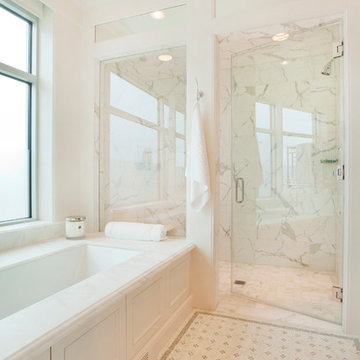
Kurt Johnson
Idee per una grande stanza da bagno padronale tradizionale con lavabo a colonna, ante con riquadro incassato, ante bianche, top in quarzo composito, vasca sottopiano, doccia a filo pavimento, WC a due pezzi, piastrelle bianche, piastrelle in pietra, pareti bianche e pavimento in pietra calcarea
Idee per una grande stanza da bagno padronale tradizionale con lavabo a colonna, ante con riquadro incassato, ante bianche, top in quarzo composito, vasca sottopiano, doccia a filo pavimento, WC a due pezzi, piastrelle bianche, piastrelle in pietra, pareti bianche e pavimento in pietra calcarea
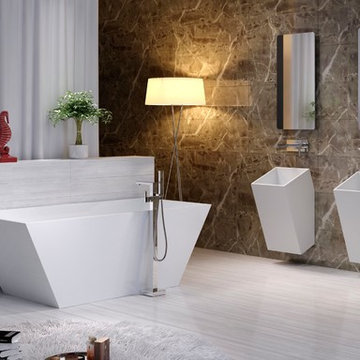
The SW-119 is a smaller sized bathtub with a modern rectangular and sharp edged design combined. All of our bathtubs are made of durable white stone resin composite and available in a matte or glossy finish. This tub combines elegance, durability, and convenience with its high quality construction and chic modern design. This rectangular designed freestanding tub will surely be the center of attention and will add a modern feel to your new bathroom. Its height from drain to overflow will give plenty of space for an individual to enjoy a soothing and comfortable relaxing bathtub experience.
Item#: SW-119
Product Size (inches): 64.2 L x 29.9 W x 22.6 H inches
Material: Solid Surface/Stone Resin
Color / Finish: Matte White (Glossy Optional)
Product Weight: 352.7 lbs
Water Capacity: 74 Gallons
Drain to Overflow: 15.3 Inches
FEATURES
This bathtub comes with: A complimentary pop-up drain (Does NOT include any additional piping). All of our bathtubs come equipped with an overflow. The overflow is built integral to the body of the bathtub and leads down to the drain assembly (provided for free). There is only one rough-in waste pipe necessary to drain both the overflow and drain assembly (no visible piping). Please ensure that all of the seals are tightened properly to prevent leaks before completing installation.
If you require an easier installation for our free standing bathtubs, look into purchasing the Bathtub Rough-In Drain Kit for Free Standing Bathtubs.

Established in 1895 as a warehouse for the spice trade, 481 Washington was built to last. With its 25-inch-thick base and enchanting Beaux Arts facade, this regal structure later housed a thriving Hudson Square printing company. After an impeccable renovation, the magnificent loft building’s original arched windows and exquisite cornice remain a testament to the grandeur of days past. Perfectly anchored between Soho and Tribeca, Spice Warehouse has been converted into 12 spacious full-floor lofts that seamlessly fuse Old World character with modern convenience. Steps from the Hudson River, Spice Warehouse is within walking distance of renowned restaurants, famed art galleries, specialty shops and boutiques. With its golden sunsets and outstanding facilities, this is the ideal destination for those seeking the tranquil pleasures of the Hudson River waterfront.
Expansive private floor residences were designed to be both versatile and functional, each with 3 to 4 bedrooms, 3 full baths, and a home office. Several residences enjoy dramatic Hudson River views.
This open space has been designed to accommodate a perfect Tribeca city lifestyle for entertaining, relaxing and working.
This living room design reflects a tailored “old world” look, respecting the original features of the Spice Warehouse. With its high ceilings, arched windows, original brick wall and iron columns, this space is a testament of ancient time and old world elegance.
The master bathroom was designed with tradition in mind and a taste for old elegance. it is fitted with a fabulous walk in glass shower and a deep soaking tub.
The pedestal soaking tub and Italian carrera marble metal legs, double custom sinks balance classic style and modern flair.
The chosen tiles are a combination of carrera marble subway tiles and hexagonal floor tiles to create a simple yet luxurious look.
Photography: Francis Augustine
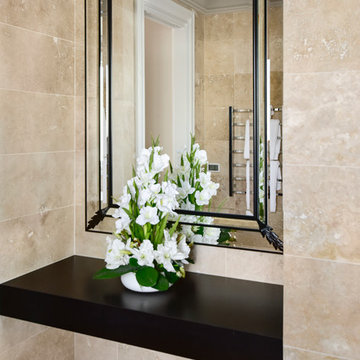
Photography: Larissa Davis
Esempio di una grande stanza da bagno padronale classica con ante in stile shaker, ante nere, vasca freestanding, doccia doppia, WC sospeso, piastrelle in travertino, pareti beige, pavimento in travertino, lavabo a colonna, top in legno, pavimento beige, porta doccia a battente e top nero
Esempio di una grande stanza da bagno padronale classica con ante in stile shaker, ante nere, vasca freestanding, doccia doppia, WC sospeso, piastrelle in travertino, pareti beige, pavimento in travertino, lavabo a colonna, top in legno, pavimento beige, porta doccia a battente e top nero
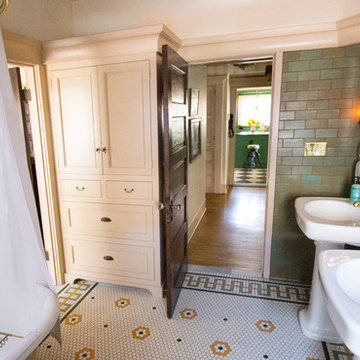
Guest Bath w/ a clawfoot tub, Kohler Bancroft Pedestal Sinks, Craftsman Mirrored Medicine cabinets, period sconces, Malibu Tile Company wall tile in Copper, and a custom keystones floor from DalTile
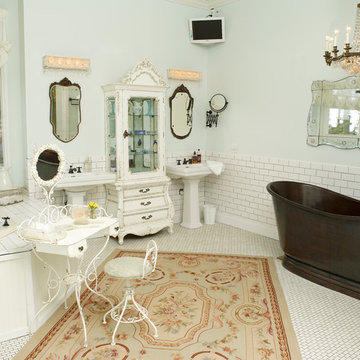
Remodeled master bathroom with vintage lighting and copper soaking tub
Immagine di una grande stanza da bagno padronale stile shabby con vasca freestanding, lavabo a colonna, ante bianche, piastrelle bianche, piastrelle in ceramica, pareti blu, pavimento in gres porcellanato e ante con riquadro incassato
Immagine di una grande stanza da bagno padronale stile shabby con vasca freestanding, lavabo a colonna, ante bianche, piastrelle bianche, piastrelle in ceramica, pareti blu, pavimento in gres porcellanato e ante con riquadro incassato

Idee per una grande stanza da bagno padronale contemporanea con ante lisce, ante in legno chiaro, vasca ad angolo, doccia aperta, WC a due pezzi, piastrelle beige, piastrelle in ceramica, pareti beige, pavimento alla veneziana, lavabo a colonna, top in quarzo composito, pavimento grigio, doccia aperta, top bianco, nicchia, due lavabi e mobile bagno sospeso
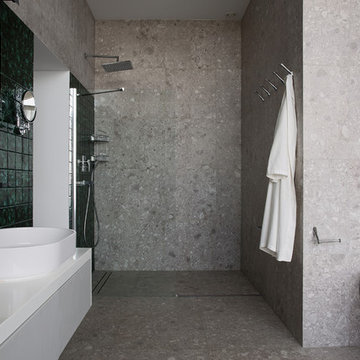
Idee per una grande stanza da bagno con doccia minimal con ante in stile shaker, ante grigie, vasca con piedi a zampa di leone, zona vasca/doccia separata, orinatoio, piastrelle grigie, piastrelle in terracotta, pareti grigie, pavimento con piastrelle a mosaico, lavabo a colonna, top in superficie solida, pavimento grigio e porta doccia scorrevole

Immagine di una grande stanza da bagno padronale eclettica con ante lisce, ante in legno scuro, vasca freestanding, doccia doppia, WC monopezzo, piastrelle bianche, piastrelle in ceramica, pareti bianche, pavimento in cementine, lavabo a colonna, top in quarzo composito, pavimento bianco, porta doccia a battente, top bianco, panca da doccia, due lavabi, mobile bagno freestanding e pareti in mattoni
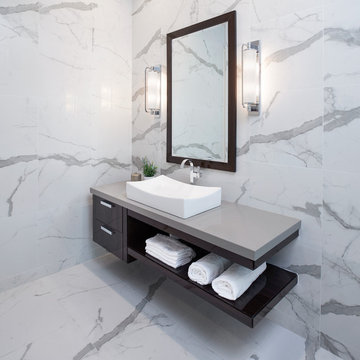
Esempio di una grande stanza da bagno padronale minimal con ante lisce, ante marroni, vasca freestanding, doccia a filo pavimento, WC monopezzo, piastrelle bianche, piastrelle di marmo, pareti bianche, pavimento in marmo, lavabo a colonna, top in cemento, pavimento bianco e porta doccia a battente
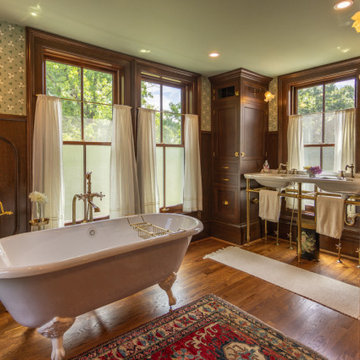
Foto di una grande stanza da bagno padronale vittoriana con consolle stile comò, ante marroni, vasca con piedi a zampa di leone, doccia ad angolo, WC monopezzo, parquet scuro, lavabo a colonna, top in granito, pavimento marrone, porta doccia a battente, top bianco, toilette, due lavabi, mobile bagno freestanding e boiserie
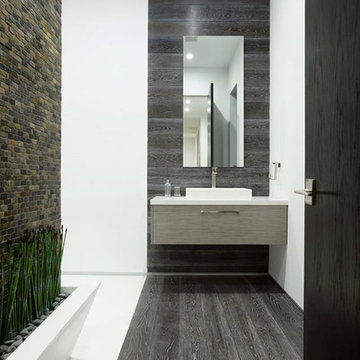
Idee per una grande stanza da bagno padronale moderna con ante lisce, ante bianche, vasca ad angolo, doccia aperta, WC monopezzo, piastrelle bianche, piastrelle in pietra, pareti bianche, parquet chiaro, lavabo a colonna e top in saponaria

Established in 1895 as a warehouse for the spice trade, 481 Washington was built to last. With its 25-inch-thick base and enchanting Beaux Arts facade, this regal structure later housed a thriving Hudson Square printing company. After an impeccable renovation, the magnificent loft building’s original arched windows and exquisite cornice remain a testament to the grandeur of days past. Perfectly anchored between Soho and Tribeca, Spice Warehouse has been converted into 12 spacious full-floor lofts that seamlessly fuse Old World character with modern convenience. Steps from the Hudson River, Spice Warehouse is within walking distance of renowned restaurants, famed art galleries, specialty shops and boutiques. With its golden sunsets and outstanding facilities, this is the ideal destination for those seeking the tranquil pleasures of the Hudson River waterfront.
Expansive private floor residences were designed to be both versatile and functional, each with 3 to 4 bedrooms, 3 full baths, and a home office. Several residences enjoy dramatic Hudson River views.
This open space has been designed to accommodate a perfect Tribeca city lifestyle for entertaining, relaxing and working.
This living room design reflects a tailored “old world” look, respecting the original features of the Spice Warehouse. With its high ceilings, arched windows, original brick wall and iron columns, this space is a testament of ancient time and old world elegance.
The master bathroom was designed with tradition in mind and a taste for old elegance. it is fitted with a fabulous walk in glass shower and a deep soaking tub.
The pedestal soaking tub and Italian carrera marble metal legs, double custom sinks balance classic style and modern flair.
The chosen tiles are a combination of carrera marble subway tiles and hexagonal floor tiles to create a simple yet luxurious look.
Photography: Francis Augustine
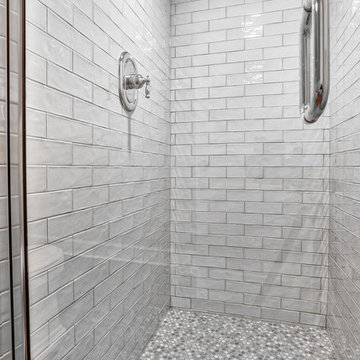
Updated shower with polished chrome fixtures and a glass enclosure. Subway tiled walls and penny tile with a centerline drain.
Photos by Chris Veith
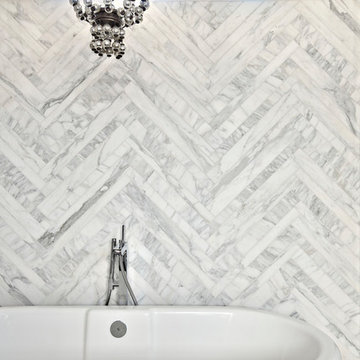
Architect: Tim Brown Architecture. Photographer: Casey Fry
Foto di una grande stanza da bagno padronale chic con vasca freestanding, doccia aperta, piastrelle grigie, piastrelle bianche, piastrelle di marmo, doccia aperta, consolle stile comò, WC a due pezzi, pareti rosa, pavimento in cemento, lavabo a colonna, pavimento grigio e top bianco
Foto di una grande stanza da bagno padronale chic con vasca freestanding, doccia aperta, piastrelle grigie, piastrelle bianche, piastrelle di marmo, doccia aperta, consolle stile comò, WC a due pezzi, pareti rosa, pavimento in cemento, lavabo a colonna, pavimento grigio e top bianco
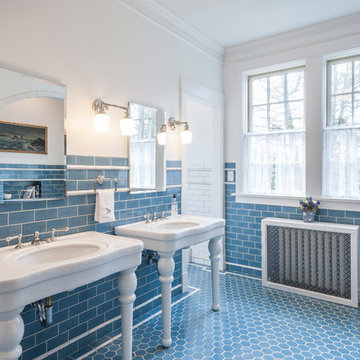
TAA designed the bathroom to meet all the client's desires. These included a luxurious bathtub area, a large seperate shower, and custom tile design.
Lynda Jeub - Photography
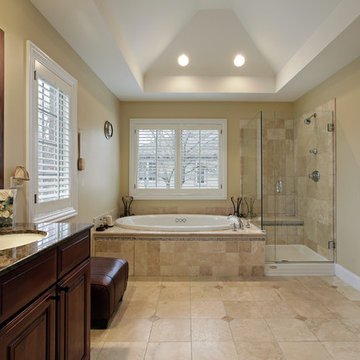
Idee per una grande stanza da bagno padronale classica con ante lisce, ante marroni, vasca da incasso, doccia aperta, WC a due pezzi, piastrelle beige, piastrelle in ceramica, pareti bianche, pavimento con piastrelle in ceramica, lavabo a colonna e top in marmo
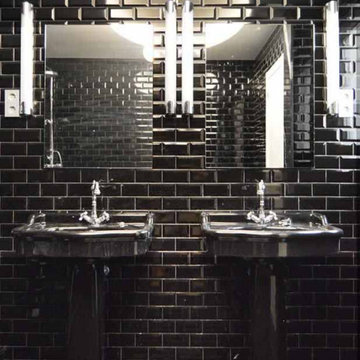
Ispirazione per una grande stanza da bagno padronale minimalista con vasca sottopiano, piastrelle nere, piastrelle diamantate, pareti nere, pavimento con piastrelle in ceramica, lavabo a colonna, pavimento nero, doccia alcova e porta doccia a battente
Stanze da Bagno grandi con lavabo a colonna - Foto e idee per arredare
3