Stanze da Bagno grandi con lavabo a bacinella - Foto e idee per arredare
Filtra anche per:
Budget
Ordina per:Popolari oggi
141 - 160 di 20.278 foto
1 di 3
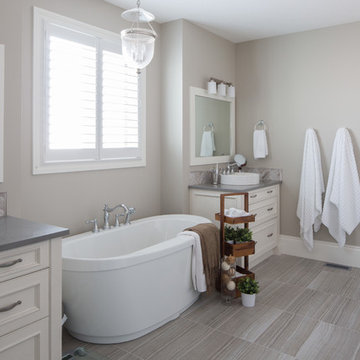
Adrian Shellard Photography
Esempio di una grande stanza da bagno padronale chic con ante lisce, ante bianche, vasca freestanding, doccia alcova, piastrelle grigie, piastrelle in gres porcellanato, pareti grigie, pavimento in gres porcellanato, lavabo a bacinella e top in quarzo composito
Esempio di una grande stanza da bagno padronale chic con ante lisce, ante bianche, vasca freestanding, doccia alcova, piastrelle grigie, piastrelle in gres porcellanato, pareti grigie, pavimento in gres porcellanato, lavabo a bacinella e top in quarzo composito
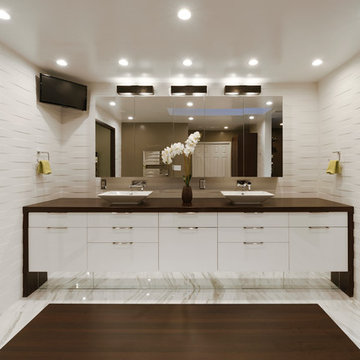
Bethesda, Maryland Contemporary and Luxurious Master Bath Design by #PaulBentham4JenniferGilmer. Photography by Bob Narod. http://www.gilmerkitchens.com/

Immagine di una grande stanza da bagno padronale vittoriana con ante con riquadro incassato, ante gialle, vasca da incasso, doccia alcova, WC a due pezzi, piastrelle marroni, piastrelle in gres porcellanato, pareti gialle, pavimento in gres porcellanato, lavabo a bacinella, top in marmo, pavimento bianco e porta doccia a battente
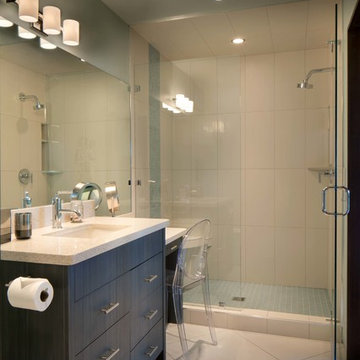
Gibeon Photography
Idee per una grande stanza da bagno padronale moderna con lavabo a bacinella, ante in legno scuro, top in granito, doccia alcova, WC sospeso, piastrelle bianche, pareti grigie e parquet chiaro
Idee per una grande stanza da bagno padronale moderna con lavabo a bacinella, ante in legno scuro, top in granito, doccia alcova, WC sospeso, piastrelle bianche, pareti grigie e parquet chiaro
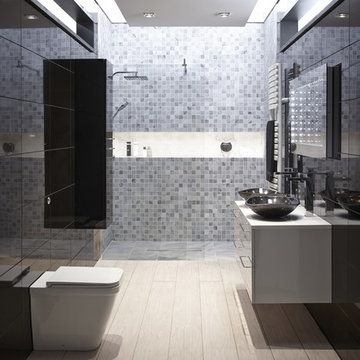
Simply beautiful and truly functional spaces, reflective surfaces and textures that accentuate the feeling of space. Large mirrors reflect the high gloss furniture while clever tiling and a walk-in shower divides the space into function-led areas. To ensure every detail is perfect, trust bathstore’s Expert Installation Service, with a 5-year craftsmanship guarantee.
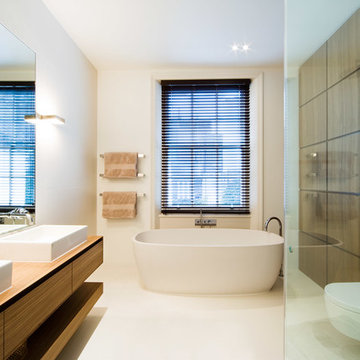
Stale Eriksen
Idee per una grande stanza da bagno minimal con lavabo a bacinella, ante lisce, ante in legno scuro, top in legno, vasca freestanding, doccia ad angolo, WC sospeso, piastrelle bianche, piastrelle in pietra, pareti bianche e top marrone
Idee per una grande stanza da bagno minimal con lavabo a bacinella, ante lisce, ante in legno scuro, top in legno, vasca freestanding, doccia ad angolo, WC sospeso, piastrelle bianche, piastrelle in pietra, pareti bianche e top marrone

Recently completed master suite renovation in the northern suburbs of Minneapolis. This was a major change from the previous bathroom and bedroom which was outdated and rundown!

Argo Studio, Inc.
Emilio Collavino
Immagine di una grande stanza da bagno padronale tradizionale con lavabo a bacinella, ante bianche, top in quarzite, vasca freestanding, doccia aperta, WC monopezzo, piastrelle in pietra, pareti grigie, pavimento in marmo, piastrelle bianche e ante lisce
Immagine di una grande stanza da bagno padronale tradizionale con lavabo a bacinella, ante bianche, top in quarzite, vasca freestanding, doccia aperta, WC monopezzo, piastrelle in pietra, pareti grigie, pavimento in marmo, piastrelle bianche e ante lisce
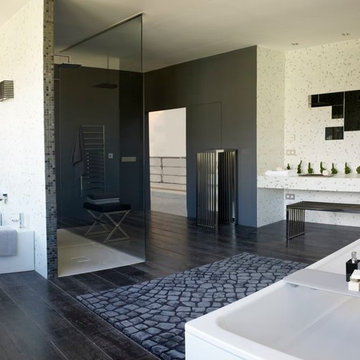
Todas los elementos del proyecto se han buscado de líneas rectas (WC, bidé, bañera, platos de ducha, lavabo). Todas las griferías (incluso las llaves de paso) son de ángulos rectos: la colección Kuatro de Ramon Soler®.
Photographer: Stella Rotger
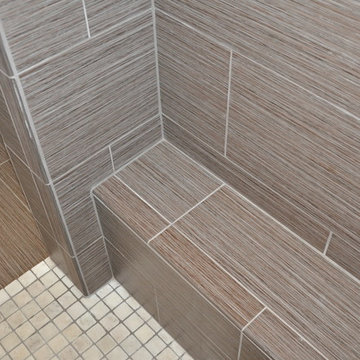
Ispirazione per una grande stanza da bagno padronale moderna con ante in stile shaker, ante bianche, doccia alcova, WC a due pezzi, piastrelle bianche, piastrelle in ceramica, pareti grigie, pavimento in vinile, lavabo a bacinella e top in marmo
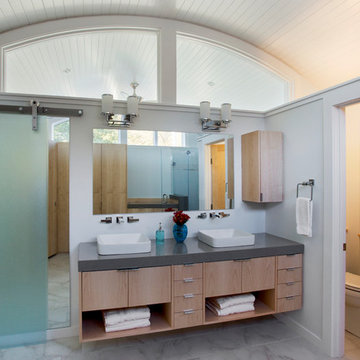
Situated along Eagle River, looking across to the mouth of the Ipswich Harbor, this was clearly a little cape house that was married to the sea. The owners were inquiring about adding a simple shed dormer to provide additional exposure to the stunning water view, but they were also interested in what Mathew would design if this beach cottage were his.
Inspired by the waves that came ashore mere feet from the little house, Mathew took up a fat marker and sketched a sweeping, S-shape dormer on the waterside of the building. He then described how the dormer would be designed in the shape of an ocean wave. “This way,” he explained, “you will not only be able to see the ocean from your new master bedroom, you’ll also be able to experience that view from a space that actually reflects the spirit of the waves.”
Mathew and his team designed the master suite and study using a subtle combination of contemporary and traditional, beach-house elements. The result was a completely unique and one-of-a-kind space inside and out. Transparencies are built into the design via features like gently curved glass that reflects the water and the arched interior window separating the bedroom and bath. On the exterior, the curved dormer on the street side echoes these rounded shapes and lines to create continuity throughout. The sense of movement is accentuated by the continuous, V-groove boarded ceiling that runs from one ocean-shaped dormer through to the opposite side of the house.
The bedroom features a cozy sitting area with built in storage and a porthole window to look out onto the rowboats in the harbor. A bathroom and closet were combined into a single room in a modern design that doesn't sacrifice any style or space and provides highly efficient functionality. A striking barn door made of glass with industrial hardware divides the two zones of the master suite. The custom, built-in maple cabinetry of the closets provides a textural counterpoint to the unique glass shower that incorporates sea stones and an ocean wave motif accent tile.
With this spectacular design vision, the owners are now able to enjoy their stunning view from a bright and spacious interior that brings the natural elements of the beach into the home.
Photo by Eric Roth
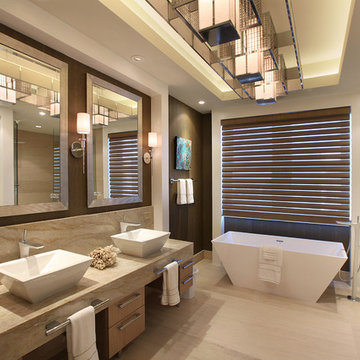
Immagine di una grande stanza da bagno padronale design con lavabo a bacinella, ante lisce, ante in legno chiaro, vasca freestanding, doccia a filo pavimento, piastrelle beige, top in marmo, piastrelle in ceramica, pareti beige, pavimento in pietra calcarea e doccia aperta
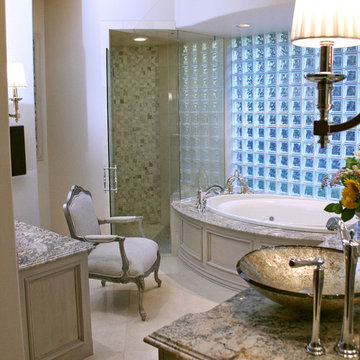
Chris Albers Photography
Ispirazione per una grande stanza da bagno padronale tradizionale con lavabo a bacinella, ante con riquadro incassato, ante grigie, top in granito, vasca da incasso, doccia a filo pavimento, WC a due pezzi, piastrelle beige, piastrelle a mosaico, pareti beige e pavimento in travertino
Ispirazione per una grande stanza da bagno padronale tradizionale con lavabo a bacinella, ante con riquadro incassato, ante grigie, top in granito, vasca da incasso, doccia a filo pavimento, WC a due pezzi, piastrelle beige, piastrelle a mosaico, pareti beige e pavimento in travertino
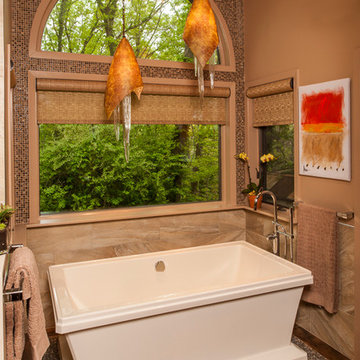
Free standing tub sitting on pebble / river rock tile to give the illusion of a rock garden beneath the tub. Wall tile 12 x 24 porcelain in a warm earth tone. Tub filler is a floor mounted free standing spout.
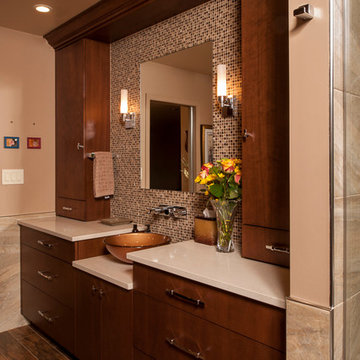
Custom built-in Vanity: slab doorstyle with a English walnut stain on cherry. Glass mosaic wall tile. Wall hung spout with a glass vessel sink. Countertop is Caesarstone. Vanity features a broken height / bi-level countertop. His and Hers matching vanities on either side.
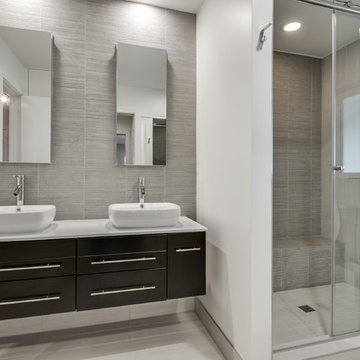
Idee per una grande stanza da bagno padronale scandinava con ante lisce, ante in legno bruno, doccia ad angolo, piastrelle grigie, piastrelle a mosaico, pareti bianche, pavimento con piastrelle in ceramica, lavabo a bacinella e top in quarzo composito
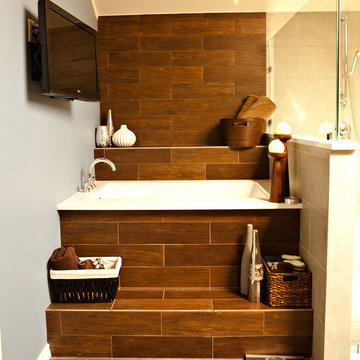
North Dallas Master Bathroom remodel featuring a custom glass tiled step bathtub, mounted flatcreen television, and japanese styled soaking tub. Photo:Eric Cantu
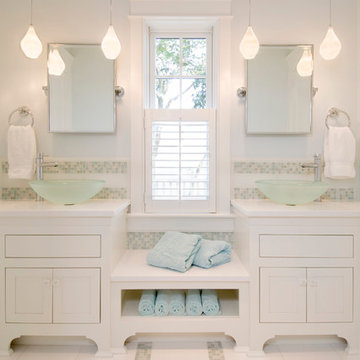
Contractor: Windover Construction, LLC
Photographer: Shelly Harrison Photography
Foto di una grande stanza da bagno padronale tradizionale con lavabo a bacinella, ante bianche, piastrelle multicolore, piastrelle a mosaico, pareti blu, pavimento con piastrelle in ceramica, top in marmo, top bianco e ante in stile shaker
Foto di una grande stanza da bagno padronale tradizionale con lavabo a bacinella, ante bianche, piastrelle multicolore, piastrelle a mosaico, pareti blu, pavimento con piastrelle in ceramica, top in marmo, top bianco e ante in stile shaker
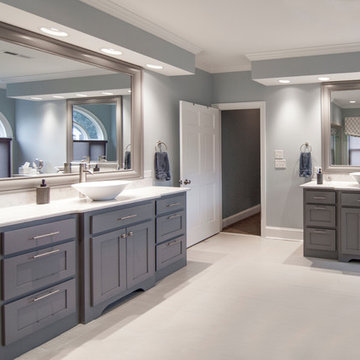
Ispirazione per una grande stanza da bagno padronale tradizionale con lavabo a bacinella, ante grigie, ante in stile shaker, vasca freestanding, doccia ad angolo, piastrelle beige, piastrelle in gres porcellanato, pareti blu, pavimento in gres porcellanato e top in quarzo composito

This bathroom renovation is located in Clearlake Texas. My client wanted a spa like bath with unique details. We built a fire place in the corner of the bathroom, tiled it with a random travertine mosaic and installed a electric fire place. feature wall with a free standing tub. Walk in shower with several showering functions. Built in master closet with lots of storage feature. Custom pebble tile walkway from tub to shower for a no slip walking path. Master bath- size and space, not necessarily the colors” Electric fireplace next to the free standing tub in master bathroom. The curbless shower is flush with the floor. We designed a large walk in closet with lots of storage space and drawers with a travertine closet floor. Interior Design, Sweetalke Interior Design,
“around the bath n similar color on wall but different texture” Grass cloth in bathroom. Floating shelves stained in bathroom.
“Rough layout for master bath”
“master bath (spa concept)”
“Dream bath...Spa Feeling...bath 7...step to bath...bath idea...Master bath...Stone bath...spa bath ...Beautiful bath. Amazing bath.
Stanze da Bagno grandi con lavabo a bacinella - Foto e idee per arredare
8