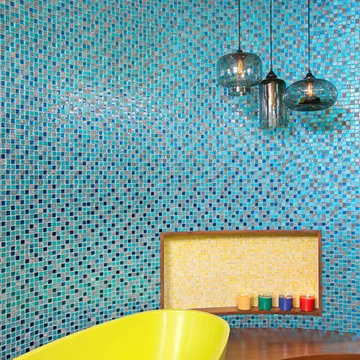Stanze da Bagno gialle, viola - Foto e idee per arredare
Filtra anche per:
Budget
Ordina per:Popolari oggi
161 - 180 di 23.603 foto
1 di 3

リフォーム後の画像です。
漏水していたため、工場で作成した防水パンを内蔵しています。
腰壁からの天然ヒバは、クリーニングし従来のものを活用しました。
Ispirazione per una stanza da bagno padronale etnica di medie dimensioni con vasca giapponese, doccia alcova e soffitto in legno
Ispirazione per una stanza da bagno padronale etnica di medie dimensioni con vasca giapponese, doccia alcova e soffitto in legno
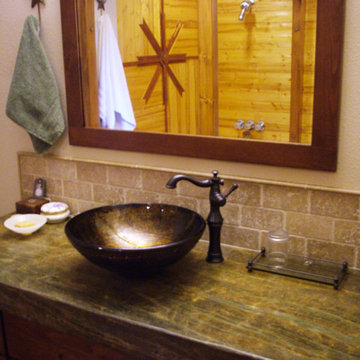
Jodi Hoelsken, Paula Kamin
Esempio di una stanza da bagno padronale stile rurale di medie dimensioni con lavabo a bacinella, ante lisce, ante in legno scuro, top in granito, vasca ad alcova, vasca/doccia, WC monopezzo, piastrelle beige, piastrelle in pietra, pareti beige e pavimento in legno massello medio
Esempio di una stanza da bagno padronale stile rurale di medie dimensioni con lavabo a bacinella, ante lisce, ante in legno scuro, top in granito, vasca ad alcova, vasca/doccia, WC monopezzo, piastrelle beige, piastrelle in pietra, pareti beige e pavimento in legno massello medio
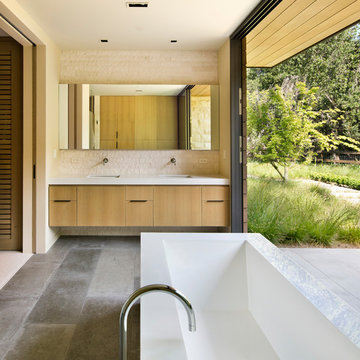
Photo Credit: Bernard Andre
Esempio di una stanza da bagno design con lavabo sottopiano, ante lisce, ante in legno scuro, vasca freestanding e piastrelle beige
Esempio di una stanza da bagno design con lavabo sottopiano, ante lisce, ante in legno scuro, vasca freestanding e piastrelle beige
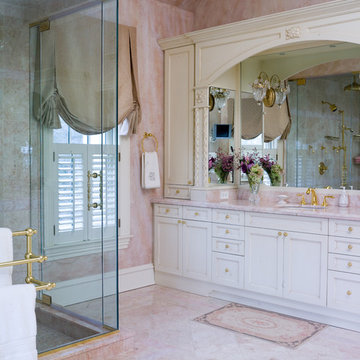
Idee per una stanza da bagno tradizionale con doccia alcova, pareti rosa, pavimento in marmo e pavimento rosa
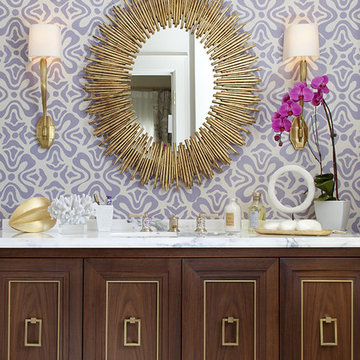
Immagine di una stanza da bagno minimal con pareti viola, ante in legno bruno e ante con riquadro incassato
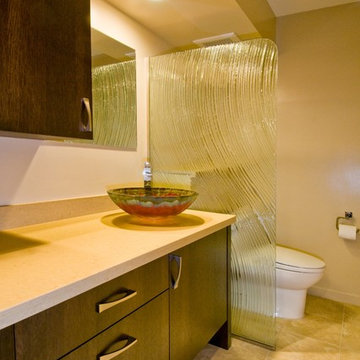
Photography: Augie Salbosa
Idee per una stanza da bagno design con top in superficie solida e lavabo a bacinella
Idee per una stanza da bagno design con top in superficie solida e lavabo a bacinella
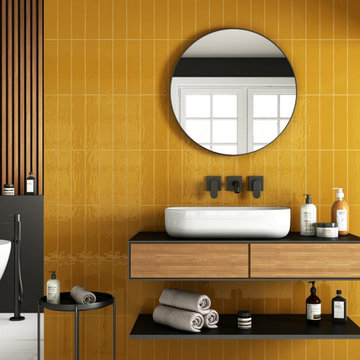
With stylish good looks in a deep mustard tone, these beautiful yellow tiles are a must for anyone desiring an eye-catching wall in warm sunny tones.
Available in a slightly narrower metro size and with an undulating design, they offer a wonderful twist on the classic metro tiles. They have a lovely gloss finish and are perfect for contemporary or rustic designs.
Team with white for a refreshingly modern design, choose black or chequered floor tiles to capture an art deco style, opt for natural-looking slate or wood for a homely country feel and for a vintage look co-ordinate with a classic pattern design.
And please remember the grout colour you choose will have a big impact on the final look.
For free tile samples and tiling advice please contact the Direct Tile Warehouse.

Foto di una stanza da bagno contemporanea con ante lisce, ante in legno bruno, doccia ad angolo, piastrelle bianche, pareti gialle, pavimento in legno massello medio, lavabo a bacinella, pavimento marrone, doccia aperta, top bianco, un lavabo e mobile bagno sospeso

When a world class sailing champion approached us to design a Newport home for his family, with lodging for his sailing crew, we set out to create a clean, light-filled modern home that would integrate with the natural surroundings of the waterfront property, and respect the character of the historic district.
Our approach was to make the marine landscape an integral feature throughout the home. One hundred eighty degree views of the ocean from the top floors are the result of the pinwheel massing. The home is designed as an extension of the curvilinear approach to the property through the woods and reflects the gentle undulating waterline of the adjacent saltwater marsh. Floodplain regulations dictated that the primary occupied spaces be located significantly above grade; accordingly, we designed the first and second floors on a stone “plinth” above a walk-out basement with ample storage for sailing equipment. The curved stone base slopes to grade and houses the shallow entry stair, while the same stone clads the interior’s vertical core to the roof, along which the wood, glass and stainless steel stair ascends to the upper level.
One critical programmatic requirement was enough sleeping space for the sailing crew, and informal party spaces for the end of race-day gatherings. The private master suite is situated on one side of the public central volume, giving the homeowners views of approaching visitors. A “bedroom bar,” designed to accommodate a full house of guests, emerges from the other side of the central volume, and serves as a backdrop for the infinity pool and the cove beyond.
Also essential to the design process was ecological sensitivity and stewardship. The wetlands of the adjacent saltwater marsh were designed to be restored; an extensive geo-thermal heating and cooling system was implemented; low carbon footprint materials and permeable surfaces were used where possible. Native and non-invasive plant species were utilized in the landscape. The abundance of windows and glass railings maximize views of the landscape, and, in deference to the adjacent bird sanctuary, bird-friendly glazing was used throughout.
Photo: Michael Moran/OTTO Photography
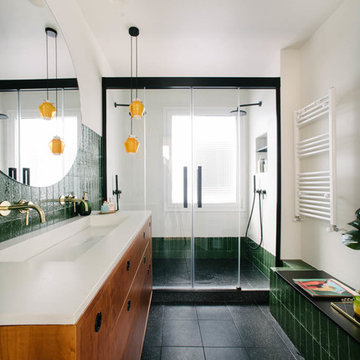
Immagine di una stanza da bagno con doccia design con ante in legno scuro, pareti bianche, pavimento nero, porta doccia scorrevole, top bianco, doccia alcova, piastrelle verdi, lavabo rettangolare e ante lisce

Wendy McEahern
Esempio di una stanza da bagno padronale design di medie dimensioni con ante lisce, ante in legno scuro, vasca da incasso, doccia ad angolo, piastrelle a listelli, pareti gialle, pavimento in gres porcellanato, lavabo sottopiano, top in quarzite e piastrelle multicolore
Esempio di una stanza da bagno padronale design di medie dimensioni con ante lisce, ante in legno scuro, vasca da incasso, doccia ad angolo, piastrelle a listelli, pareti gialle, pavimento in gres porcellanato, lavabo sottopiano, top in quarzite e piastrelle multicolore

Todd Mason
Immagine di una stanza da bagno minimalista con ante in legno scuro, piastrelle verdi, piastrelle a mosaico, pareti verdi, lavabo sottopiano e ante lisce
Immagine di una stanza da bagno minimalista con ante in legno scuro, piastrelle verdi, piastrelle a mosaico, pareti verdi, lavabo sottopiano e ante lisce
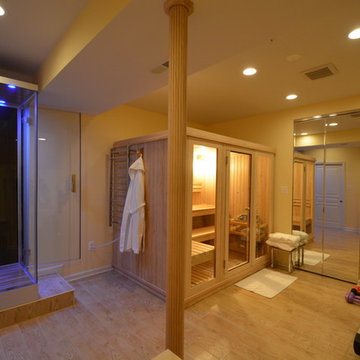
Ispirazione per una grande sauna moderna con ante di vetro, doccia ad angolo, piastrelle nere, pareti gialle e parquet chiaro
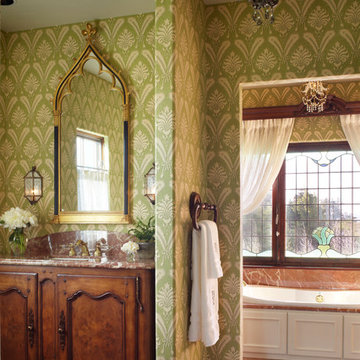
Immagine di una stanza da bagno classica con lavabo sottopiano, ante in legno bruno, pareti verdi e ante con riquadro incassato

hex,tile,floor,master,bath,in,corner,stand alone tub,scalloped,chandelier, light, pendant,oriental,rug,arched,mirrors,inset,cabinet,drawers,bronze, tub, faucet,gray,wall,paint,tub in corner,below windows,arched windows,pretty light,pretty shade,oval hardware,custom,medicine,cabinet

Custom Luxury Bathrooms by Fratantoni Interior Designers!!
Follow us on Pinterest, Twitter, Instagram and Facebook for more inspiring photos!!
Esempio di un'ampia stanza da bagno con doccia vittoriana con lavabo a bacinella, piastrelle a mosaico, ante in legno chiaro, piastrelle beige, pareti beige, pavimento in travertino, top in quarzo composito e ante con riquadro incassato
Esempio di un'ampia stanza da bagno con doccia vittoriana con lavabo a bacinella, piastrelle a mosaico, ante in legno chiaro, piastrelle beige, pareti beige, pavimento in travertino, top in quarzo composito e ante con riquadro incassato

A guest bath lavatory area by Doug Walter , Architect. Custom alder cabinetry holds a copper vessel sink. Twin sconces provide generous lighting, and are supplemented by downlights on dimmers as well. Slate floors carry through the rustic Colorado theme. Construction by Cadre Construction, cabinets fabricated by Genesis Innovations. Photography by Emily Minton Redfield
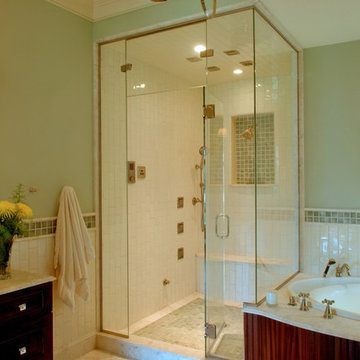
Tripp Smith
Esempio di una stanza da bagno padronale costiera di medie dimensioni con ante con riquadro incassato, ante in legno bruno, vasca da incasso, doccia ad angolo, piastrelle verdi, piastrelle bianche, piastrelle in ceramica, pareti verdi, pavimento in marmo, lavabo sottopiano, top in marmo, pavimento beige, porta doccia a battente, due lavabi e mobile bagno sospeso
Esempio di una stanza da bagno padronale costiera di medie dimensioni con ante con riquadro incassato, ante in legno bruno, vasca da incasso, doccia ad angolo, piastrelle verdi, piastrelle bianche, piastrelle in ceramica, pareti verdi, pavimento in marmo, lavabo sottopiano, top in marmo, pavimento beige, porta doccia a battente, due lavabi e mobile bagno sospeso
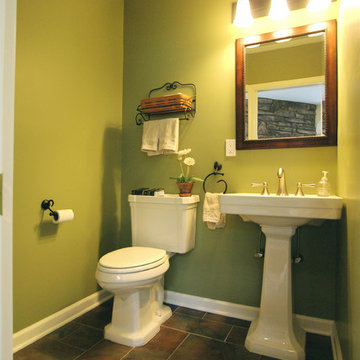
Project designed and developed by the Design Build Pros. Project managed and built by Mark of Excellence.
Ispirazione per una stanza da bagno con doccia chic di medie dimensioni con nessun'anta, WC monopezzo, pareti verdi, pavimento in ardesia, lavabo a colonna e top in superficie solida
Ispirazione per una stanza da bagno con doccia chic di medie dimensioni con nessun'anta, WC monopezzo, pareti verdi, pavimento in ardesia, lavabo a colonna e top in superficie solida
Stanze da Bagno gialle, viola - Foto e idee per arredare
9
