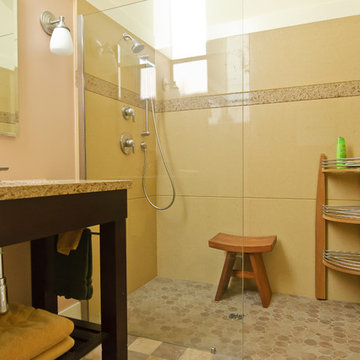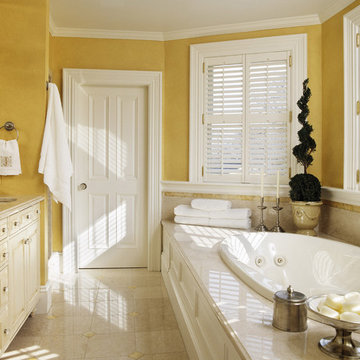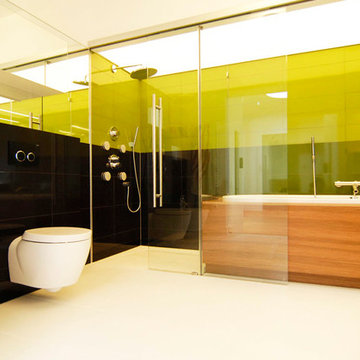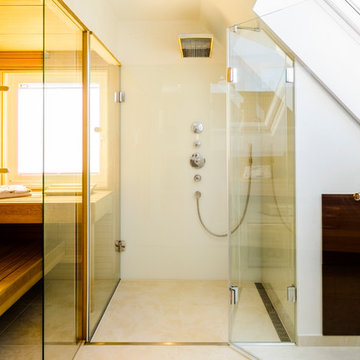Stanze da Bagno gialle - Foto e idee per arredare
Filtra anche per:
Budget
Ordina per:Popolari oggi
61 - 80 di 20.571 foto
1 di 2
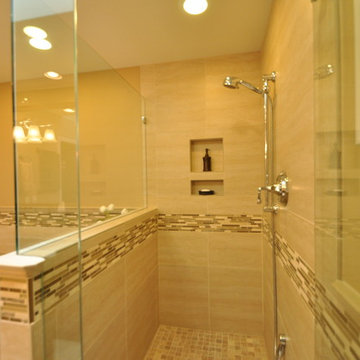
Steilacoom Master Bath Remodel
Esempio di una stanza da bagno padronale chic di medie dimensioni con lavabo sottopiano, ante con bugna sagomata, ante in legno scuro, top in granito, vasca sottopiano, doccia ad angolo, WC a due pezzi, piastrelle beige, piastrelle in gres porcellanato, pareti beige e pavimento in gres porcellanato
Esempio di una stanza da bagno padronale chic di medie dimensioni con lavabo sottopiano, ante con bugna sagomata, ante in legno scuro, top in granito, vasca sottopiano, doccia ad angolo, WC a due pezzi, piastrelle beige, piastrelle in gres porcellanato, pareti beige e pavimento in gres porcellanato
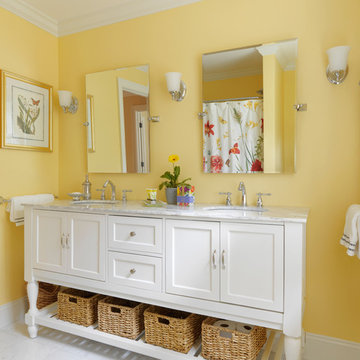
Cheerful Yellow Bathroom with Carrara Marble tile floor and vanity top.
Immagine di una stanza da bagno country con lavabo a consolle, consolle stile comò, ante bianche, top in marmo, vasca ad alcova, vasca/doccia, WC a due pezzi, piastrelle bianche, piastrelle in pietra, pareti gialle e pavimento in marmo
Immagine di una stanza da bagno country con lavabo a consolle, consolle stile comò, ante bianche, top in marmo, vasca ad alcova, vasca/doccia, WC a due pezzi, piastrelle bianche, piastrelle in pietra, pareti gialle e pavimento in marmo

Mid Century inspired bathroom designed and built by Echo Park developers, "Resourceful Developments"
Incredible architectural photography by Val Riolo.

This was a renovation to a historic Wallace Frost home in Birmingham, MI. We salvaged the existing bathroom tiles and repurposed them into tow of the bathrooms. We also had matching tiles made to help complete the finished design when necessary. A vintage sink was also sourced.

Foto di una stanza da bagno padronale chic con vasca ad alcova, vasca/doccia, piastrelle bianche, pareti gialle, doccia con tenda, un lavabo e mobile bagno freestanding
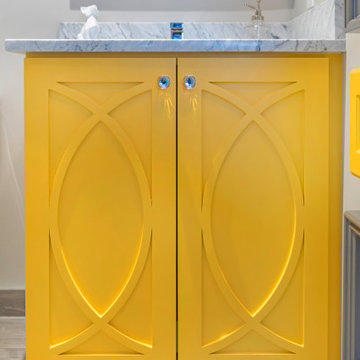
A third story remodeled attic bathroom in Greater Uptown area of Houston.
Esempio di una piccola stanza da bagno con doccia minimalista con ante gialle, doccia alcova, WC a due pezzi, un lavabo e mobile bagno freestanding
Esempio di una piccola stanza da bagno con doccia minimalista con ante gialle, doccia alcova, WC a due pezzi, un lavabo e mobile bagno freestanding
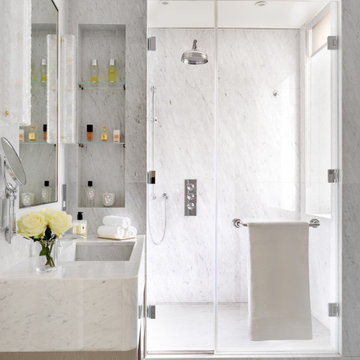
Ispirazione per una stanza da bagno chic con doccia alcova, piastrelle bianche, lastra di pietra, lavabo integrato, pavimento bianco, porta doccia a battente, top bianco e un lavabo
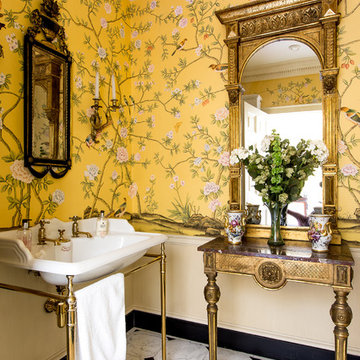
Ispirazione per una stanza da bagno chic di medie dimensioni con pavimento in marmo, lavabo a consolle, pavimento bianco e pareti gialle

Master bathroom reconfigured into a calming 2nd floor oasis with adjoining guest bedroom transforming into a large closet and dressing room. New hardwood flooring and sage green walls warm this soft grey and white pallet.
After Photos by: 8183 Studio
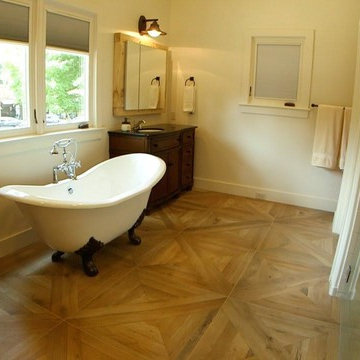
Eleven Mass Media
Universal designed master bathroom with Barrier Free Shower and proper clearances to Live Forever. Vanities to be removed for space and other Aging in Place features set up for future need.

The clients for this small bathroom project are passionate art enthusiasts and asked the architects to create a space based on the work of one of their favorite abstract painters, Piet Mondrian. Mondrian was a Dutch artist associated with the De Stijl movement which reduced designs down to basic rectilinear forms and primary colors within a grid. Alloy used floor to ceiling recycled glass tiles to re-interpret Mondrian's compositions, using blocks of color in a white grid of tile to delineate space and the functions within the small room. A red block of color is recessed and becomes a niche, a blue block is a shower seat, a yellow rectangle connects shower fixtures with the drain.
The bathroom also has many aging-in-place design components which were a priority for the clients. There is a zero clearance entrance to the shower. We widened the doorway for greater accessibility and installed a pocket door to save space. ADA compliant grab bars were located to compliment the tile composition.
Andrea Hubbell Photography
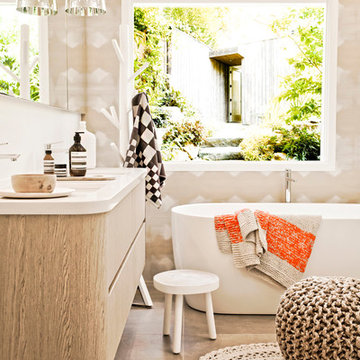
GIA Bathrooms & Kitchens
Design // Build // Manage
Call us now for a free in-home consultation
1300 442 736
www.giabathrooms.com.au
www.giarenovations.com.au
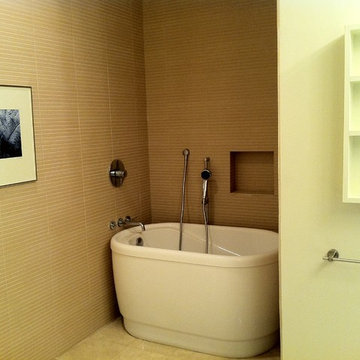
This was a small bathroom to start. The homeowners wanted a tub but there was no room. We suggested converting the linen closet into a tub area, without sacrificing any other functionality in the room. The clients were overjoyed!

Design by Portal Design Inc.
Photo by Lincoln Barbour
Ispirazione per una stanza da bagno contemporanea con lavabo da incasso, ante lisce, ante blu, piastrelle blu, pavimento nero e top bianco
Ispirazione per una stanza da bagno contemporanea con lavabo da incasso, ante lisce, ante blu, piastrelle blu, pavimento nero e top bianco
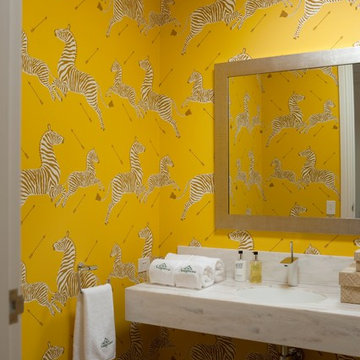
Immagine di una stanza da bagno per bambini design con lavabo sottopiano e pareti gialle
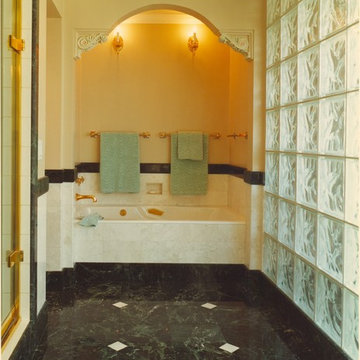
Richly Detailed Suite of Basement Rooms in San Francisco, California’s Balboa Terrace Neighborhood
Our clients did not want this project to look like a basement. Four rooms, a hallway and a stair were to be created out of the unused half of their garage. Generous use of glass block brought in warm diffuse light from the south and west. Existing wood posts were covered by fluted Doric columns and built-up wood pilasters. Traditional wood castings and moldings of poplar were custom milled to match the castings on the upper floor. Stone tile and carved stonework were used extensively. Both bedrooms feature custom bookcases with gently arched tops. Lighting includes recessed down lights and wall sconces. Details for the project were inspired by elements that the clients had admired in San Francisco’s City Hall, Lone Mountain College and the Ritz Carlton Hotel.
Stanze da Bagno gialle - Foto e idee per arredare
4
