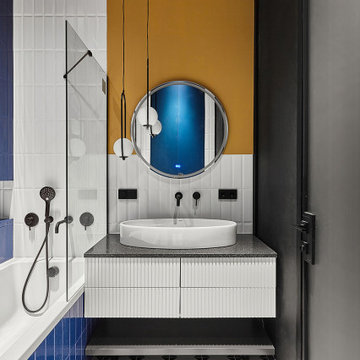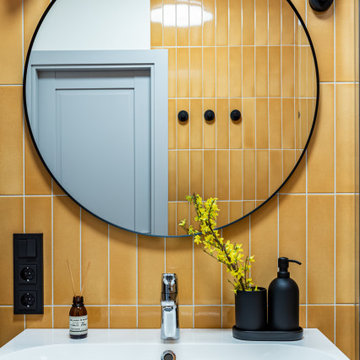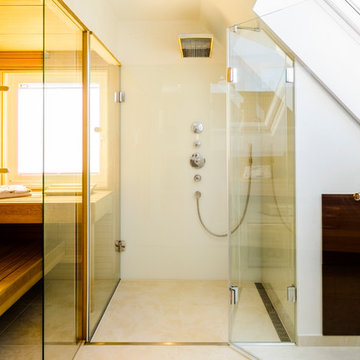Stanze da Bagno gialle - Foto e idee per arredare
Filtra anche per:
Budget
Ordina per:Popolari oggi
1 - 20 di 20.553 foto
1 di 2
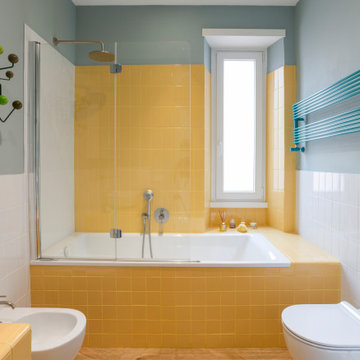
Ispirazione per una stanza da bagno design con vasca ad alcova, piastrelle gialle, pareti blu, pavimento in legno massello medio e pavimento marrone

Photo by Ryan Bent
Foto di una stanza da bagno padronale stile marinaro di medie dimensioni con ante in legno scuro, piastrelle bianche, piastrelle in ceramica, pavimento in gres porcellanato, lavabo sottopiano, pavimento grigio, pareti grigie, top bianco e ante in stile shaker
Foto di una stanza da bagno padronale stile marinaro di medie dimensioni con ante in legno scuro, piastrelle bianche, piastrelle in ceramica, pavimento in gres porcellanato, lavabo sottopiano, pavimento grigio, pareti grigie, top bianco e ante in stile shaker

The sink in the bathroom stands on a base with an accent yellow module. It echoes the chairs in the kitchen and the hallway pouf. Just rightward to the entrance, there is a column cabinet containing a washer, a dryer, and a built-in air extractor.
We design interiors of homes and apartments worldwide. If you need well-thought and aesthetical interior, submit a request on the website.
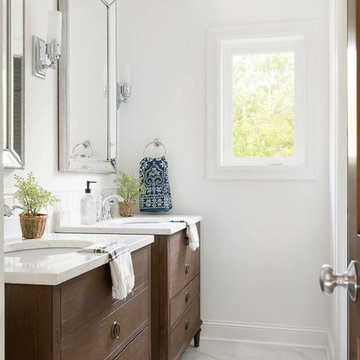
Ispirazione per una stanza da bagno padronale tradizionale con piastrelle bianche, pareti bianche, top bianco, ante in legno bruno, lavabo sottopiano, pavimento bianco e ante lisce

Immagine di una stanza da bagno padronale moderna di medie dimensioni con ante lisce, ante marroni, vasca freestanding, zona vasca/doccia separata, WC monopezzo, piastrelle beige, piastrelle a mosaico, pareti beige, pavimento in gres porcellanato, top in quarzo composito, pavimento grigio, porta doccia a battente, top bianco, panca da doccia, due lavabi e soffitto a volta
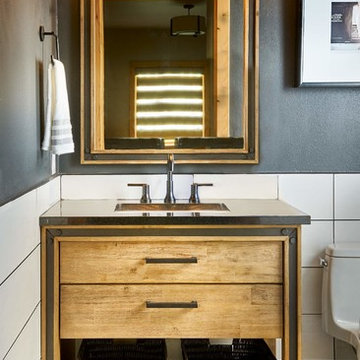
We love a powder bath upgrade! This playful floor tile catches your eye and leads you upwards, resting on white contemporary wainscotting, pulling it all together with a moody blue wall hue.
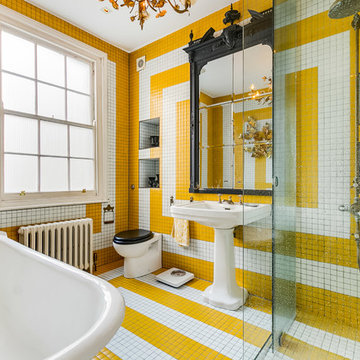
Immagine di una stanza da bagno padronale eclettica con zona vasca/doccia separata, WC sospeso, piastrelle multicolore, piastrelle bianche, piastrelle gialle, pareti multicolore, lavabo a colonna, pavimento multicolore, vasca ad angolo e piastrelle in ceramica

Remodeled Master Bath (only bath in the condo). The tub was replaced with a new shower and a custom buiilt-in storage cabinet. The old pedestal sink was replaced with a new vanity, faucet, mirror, sconces. The old ceramic tile floor was replaced with new marble hexagon tile. The window glass was replaced with privacy glass.
Photo credit: M. Paparella
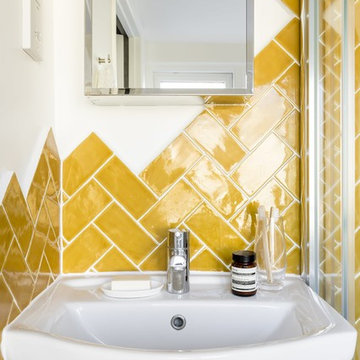
Chris Snook
Esempio di una piccola stanza da bagno padronale minimal con nessun'anta, ante in legno chiaro, doccia ad angolo, WC sospeso, piastrelle gialle, piastrelle in ceramica, pareti bianche, pavimento in cemento e lavabo sospeso
Esempio di una piccola stanza da bagno padronale minimal con nessun'anta, ante in legno chiaro, doccia ad angolo, WC sospeso, piastrelle gialle, piastrelle in ceramica, pareti bianche, pavimento in cemento e lavabo sospeso
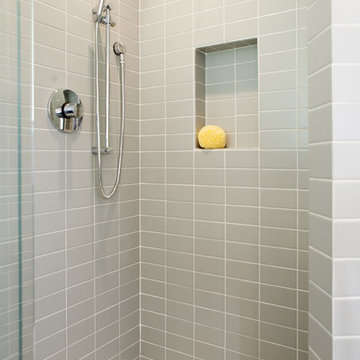
Hired by the owners to provide interior design services for a complete remodel of a mid-century home in Berkeley Hills, California this family of four’s wishes were to create a home that was inviting, playful, comfortable and modern. Slated with a quirky floor plan that needed a rational design solution we worked extensively with the homeowners to provide interior selections for all finishes, cabinet designs, redesign of the fireplace and custom media cabinet, headboard and platform bed. Hues of walnut, white, gray, blues and citrine yellow were selected to bring an overall inviting and playful modern palette. Regan Baker Design was responsible for construction documents and assited with construction administration to help ensure the designs were well executed. Styling and new furniture was paired to compliment a few existing key pieces, including a commissioned piece of art, side board, dining table, console desk, and of course the breathtaking view of San Francisco's Bay.
Photography by Odessa
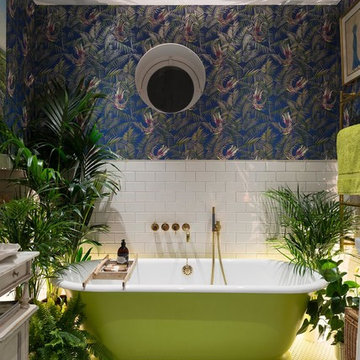
MLR PHOTO
Esempio di una stanza da bagno padronale bohémian con vasca freestanding, pareti multicolore, piastrelle bianche e piastrelle diamantate
Esempio di una stanza da bagno padronale bohémian con vasca freestanding, pareti multicolore, piastrelle bianche e piastrelle diamantate

The clients for this small bathroom project are passionate art enthusiasts and asked the architects to create a space based on the work of one of their favorite abstract painters, Piet Mondrian. Mondrian was a Dutch artist associated with the De Stijl movement which reduced designs down to basic rectilinear forms and primary colors within a grid. Alloy used floor to ceiling recycled glass tiles to re-interpret Mondrian's compositions, using blocks of color in a white grid of tile to delineate space and the functions within the small room. A red block of color is recessed and becomes a niche, a blue block is a shower seat, a yellow rectangle connects shower fixtures with the drain.
The bathroom also has many aging-in-place design components which were a priority for the clients. There is a zero clearance entrance to the shower. We widened the doorway for greater accessibility and installed a pocket door to save space. ADA compliant grab bars were located to compliment the tile composition.
Andrea Hubbell Photography
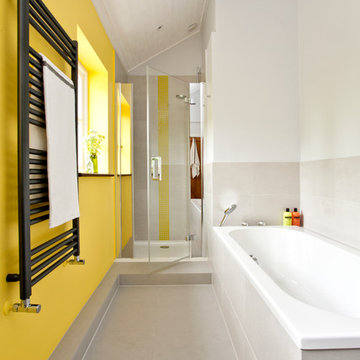
Family bathroom for three small kids with double ended bath and separate shower, two vanity units and mirror cabinets. Photos: Fraser Marr
Esempio di una stretta e lunga stanza da bagno contemporanea con vasca da incasso, doccia alcova e pareti gialle
Esempio di una stretta e lunga stanza da bagno contemporanea con vasca da incasso, doccia alcova e pareti gialle

Dick Wood
Immagine di una stanza da bagno con doccia country con lavabo sottopiano, ante con riquadro incassato, ante in legno chiaro, top in granito, vasca ad alcova, doccia doppia, WC a due pezzi, piastrelle multicolore, piastrelle in pietra, pareti marroni e pavimento in gres porcellanato
Immagine di una stanza da bagno con doccia country con lavabo sottopiano, ante con riquadro incassato, ante in legno chiaro, top in granito, vasca ad alcova, doccia doppia, WC a due pezzi, piastrelle multicolore, piastrelle in pietra, pareti marroni e pavimento in gres porcellanato

Here are a couple of examples of bathrooms at this project, which have a 'traditional' aesthetic. All tiling and panelling has been very carefully set-out so as to minimise cut joints.
Built-in storage and niches have been introduced, where appropriate, to provide discreet storage and additional interest.
Photographer: Nick Smith
Stanze da Bagno gialle - Foto e idee per arredare
1
