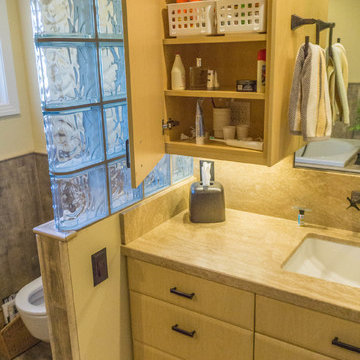Stanze da Bagno gialle con top in marmo - Foto e idee per arredare
Filtra anche per:
Budget
Ordina per:Popolari oggi
121 - 140 di 626 foto
1 di 3
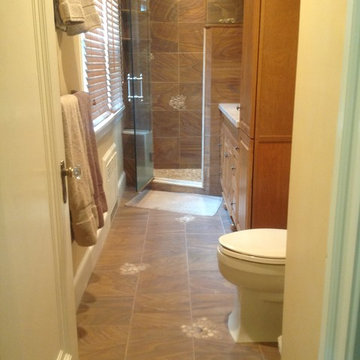
Idee per una piccola stanza da bagno padronale chic con doccia alcova, piastrelle multicolore, piastrelle in pietra, pavimento con piastrelle a mosaico, ante con bugna sagomata, ante in legno scuro e top in marmo
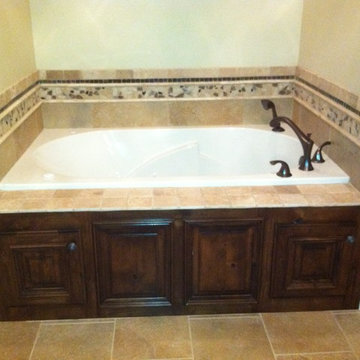
Immagine di una stanza da bagno padronale stile americano con lavabo sottopiano, ante con bugna sagomata, ante in legno bruno, top in marmo e pavimento in gres porcellanato
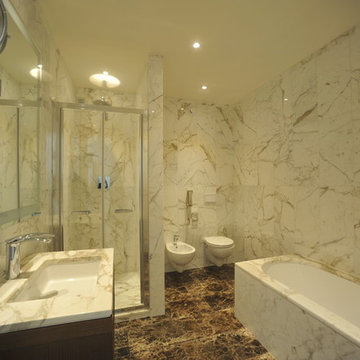
Suite del Resort Renaissance il Ciocco. Il progetto prevedeva il restyling di diverse suites con il marmo Calacatta Oro ed Emperador Dark.
Ispirazione per una stanza da bagno con doccia minimalista di medie dimensioni con nessun'anta, ante in legno bruno, vasca sottopiano, doccia ad angolo, WC sospeso, piastrelle bianche, piastrelle di marmo, pareti bianche, pavimento in marmo, lavabo sottopiano e top in marmo
Ispirazione per una stanza da bagno con doccia minimalista di medie dimensioni con nessun'anta, ante in legno bruno, vasca sottopiano, doccia ad angolo, WC sospeso, piastrelle bianche, piastrelle di marmo, pareti bianche, pavimento in marmo, lavabo sottopiano e top in marmo
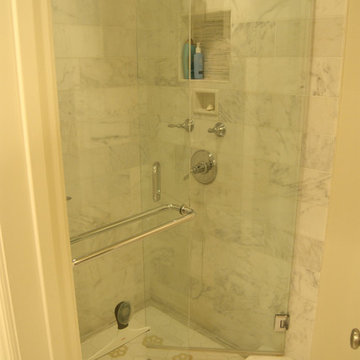
Immagine di una stanza da bagno padronale tradizionale con top in marmo, doccia alcova, piastrelle bianche e pareti beige
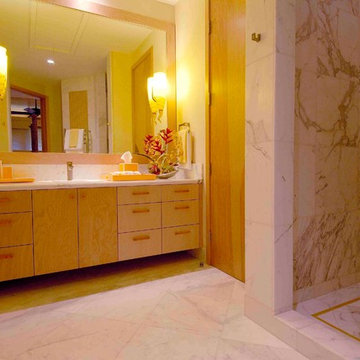
Interior Design by Valorie Spence,
Interior Design Solutions, Maui, Hawaii
www.idsmaui.com.
Greg Hoxsie Photography
Pono Building Company
Ispirazione per una stanza da bagno padronale tropicale con ante lisce, ante in legno chiaro, doccia alcova, WC monopezzo, piastrelle gialle, piastrelle di vetro, pareti beige, pavimento in marmo, lavabo sottopiano e top in marmo
Ispirazione per una stanza da bagno padronale tropicale con ante lisce, ante in legno chiaro, doccia alcova, WC monopezzo, piastrelle gialle, piastrelle di vetro, pareti beige, pavimento in marmo, lavabo sottopiano e top in marmo
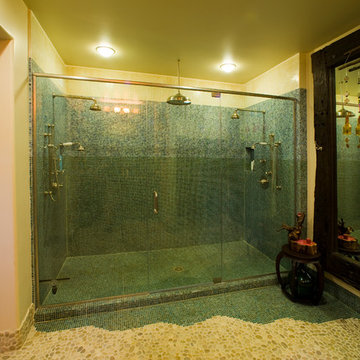
This bathroom was meant to represent the shoreline of a beach.
Immagine di una grande stanza da bagno padronale stile marinaro con ante in legno bruno, vasca da incasso, WC monopezzo, lavabo sottopiano, top in marmo, piastrelle di vetro, pavimento con piastrelle di ciottoli, doccia doppia, pareti beige, pavimento beige e porta doccia a battente
Immagine di una grande stanza da bagno padronale stile marinaro con ante in legno bruno, vasca da incasso, WC monopezzo, lavabo sottopiano, top in marmo, piastrelle di vetro, pavimento con piastrelle di ciottoli, doccia doppia, pareti beige, pavimento beige e porta doccia a battente
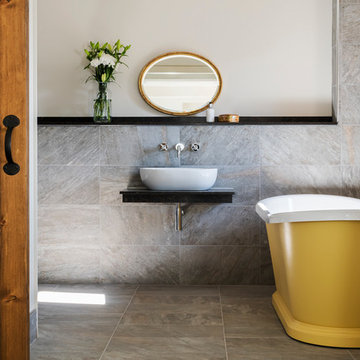
The Malabar Hotel
Foto di una grande stanza da bagno padronale country con vasca freestanding, piastrelle grigie, piastrelle in pietra, pareti grigie, lavabo a bacinella, top in marmo e pavimento grigio
Foto di una grande stanza da bagno padronale country con vasca freestanding, piastrelle grigie, piastrelle in pietra, pareti grigie, lavabo a bacinella, top in marmo e pavimento grigio
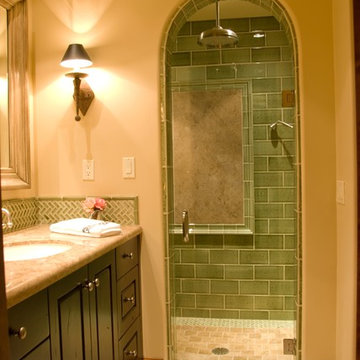
This traditional guest room bath features a green glass tile accenting the golf theme for the client.
Esempio di una stanza da bagno con doccia tradizionale di medie dimensioni con ante con bugna sagomata, ante in legno bruno, doccia alcova, WC monopezzo, piastrelle verdi, piastrelle in gres porcellanato, pareti beige, pavimento in travertino, lavabo sottopiano, top in marmo e porta doccia a battente
Esempio di una stanza da bagno con doccia tradizionale di medie dimensioni con ante con bugna sagomata, ante in legno bruno, doccia alcova, WC monopezzo, piastrelle verdi, piastrelle in gres porcellanato, pareti beige, pavimento in travertino, lavabo sottopiano, top in marmo e porta doccia a battente
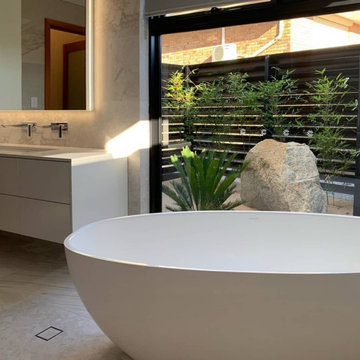
This completed guest ensuite outlooks a private ensemble of plants and landscaping features.
– DGK Architects
Ispirazione per una stanza da bagno padronale design con top in marmo, mobile bagno sospeso, ante lisce, ante bianche, vasca freestanding, piastrelle grigie, piastrelle di marmo, top bianco, un lavabo, pareti grigie, pavimento con piastrelle in ceramica, lavabo sottopiano e pavimento grigio
Ispirazione per una stanza da bagno padronale design con top in marmo, mobile bagno sospeso, ante lisce, ante bianche, vasca freestanding, piastrelle grigie, piastrelle di marmo, top bianco, un lavabo, pareti grigie, pavimento con piastrelle in ceramica, lavabo sottopiano e pavimento grigio
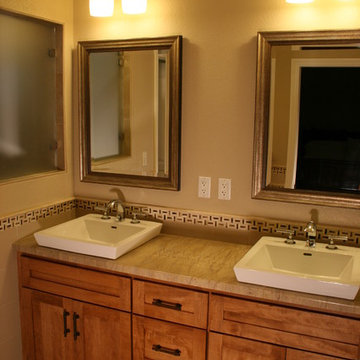
vessel sinks, square sinks, Sahara Gold Marble Counter top, Framed mirror, oil rubbed bronze sconce, glass window in shower, stone mosaic backsplash, bench seat
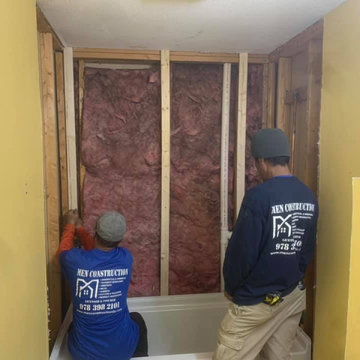
During photo. Bathtub being installed.
Bathroom Remodel. New flooring, vanity, toilet, bathtub, mirror, lighting, faucet, and tiles.
Idee per una stanza da bagno classica di medie dimensioni con ante grigie, vasca/doccia, WC monopezzo, piastrelle grigie, piastrelle di vetro, lavabo sottopiano, top in marmo, doccia aperta, top multicolore e un lavabo
Idee per una stanza da bagno classica di medie dimensioni con ante grigie, vasca/doccia, WC monopezzo, piastrelle grigie, piastrelle di vetro, lavabo sottopiano, top in marmo, doccia aperta, top multicolore e un lavabo
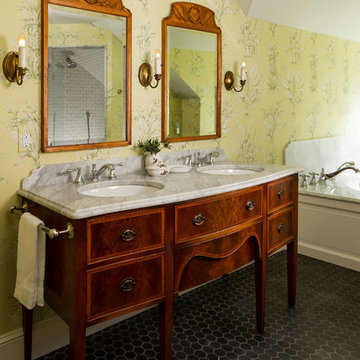
Antiques feature prominently in this bath. A bow-front server serves as a vanity base to two sinks. A pair of vintage mirrors conceal custom vanity cabinets and lighting was sourced at a nearby antique store.
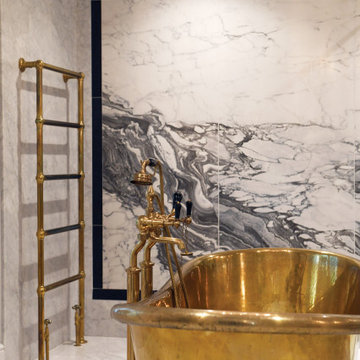
Foto di una stanza da bagno padronale moderna di medie dimensioni con nessun'anta, vasca freestanding, doccia aperta, WC monopezzo, piastrelle grigie, piastrelle di marmo, pareti grigie, pavimento in marmo, top in marmo, pavimento grigio, doccia aperta, top bianco, due lavabi e mobile bagno freestanding
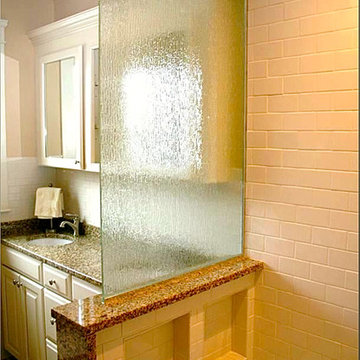
Foto di una stanza da bagno padronale tradizionale di medie dimensioni con ante beige, top in marmo, piastrelle beige, piastrelle diamantate, vasca ad alcova, vasca/doccia, WC a due pezzi, lavabo sottopiano, pareti beige, pavimento in gres porcellanato e ante con bugna sagomata
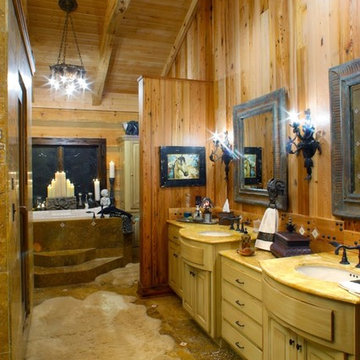
Although they were happy living in Tuscaloosa, Alabama, Bill and Kay Barkley longed to call Prairie Oaks Ranch, their 5,000-acre working cattle ranch, home. Wanting to preserve what was already there, the Barkleys chose a Timberlake-style log home with similar design features such as square logs and dovetail notching.
The Barkleys worked closely with Hearthstone and general contractor Harold Tucker to build their single-level, 4,848-square-foot home crafted of eastern white pine logs. But it is inside where Southern hospitality and log-home grandeur are taken to a new level of sophistication with it’s elaborate and eclectic mix of old and new. River rock fireplaces in the formal and informal living rooms, numerous head mounts and beautifully worn furniture add to the rural charm.
One of the home's most unique features is the front door, which was salvaged from an old Irish castle. Kay discovered it at market in High Point, North Carolina. Weighing in at nearly 1,000 pounds, the door and its casing had to be set with eight-inch long steel bolts.
The home is positioned so that the back screened porch overlooks the valley and one of the property's many lakes. When the sun sets, lighted fountains in the lake turn on, creating the perfect ending to any day. “I wanted our home to have contrast,” shares Kay. “So many log homes reflect a ski lodge or they have a country or a Southwestern theme; I wanted my home to have a mix of everything.” And surprisingly, it all comes together beautifully.
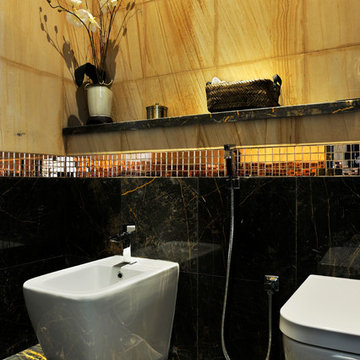
Paul Robida
Immagine di una stanza da bagno con doccia design di medie dimensioni con top in marmo e piastrelle gialle
Immagine di una stanza da bagno con doccia design di medie dimensioni con top in marmo e piastrelle gialle
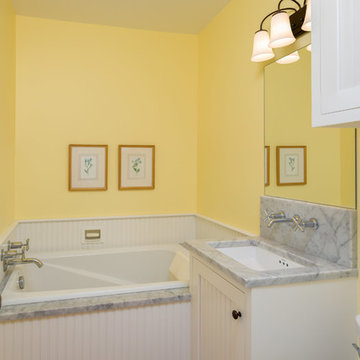
A small, well planed bath that is funtional and beautiful.
Esempio di una piccola stanza da bagno con doccia tradizionale con ante bianche, vasca da incasso, WC a due pezzi, pareti gialle, lavabo sottopiano, top in marmo, ante in stile shaker, piastrelle bianche e pavimento in legno massello medio
Esempio di una piccola stanza da bagno con doccia tradizionale con ante bianche, vasca da incasso, WC a due pezzi, pareti gialle, lavabo sottopiano, top in marmo, ante in stile shaker, piastrelle bianche e pavimento in legno massello medio
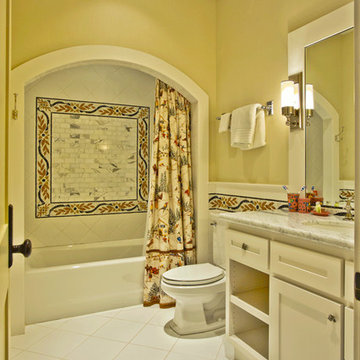
Girl's Bathroom looking south.
Photo by Peter LaBau
Foto di una stanza da bagno padronale american style di medie dimensioni con ante con riquadro incassato, ante bianche, vasca ad alcova, vasca/doccia, WC a due pezzi, piastrelle bianche, piastrelle in gres porcellanato, pareti gialle, pavimento in gres porcellanato, lavabo sottopiano e top in marmo
Foto di una stanza da bagno padronale american style di medie dimensioni con ante con riquadro incassato, ante bianche, vasca ad alcova, vasca/doccia, WC a due pezzi, piastrelle bianche, piastrelle in gres porcellanato, pareti gialle, pavimento in gres porcellanato, lavabo sottopiano e top in marmo
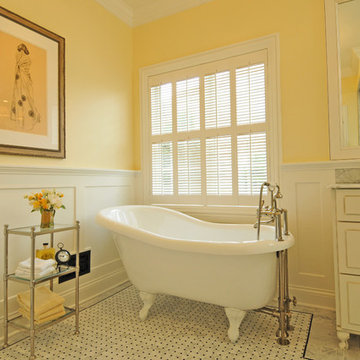
If ever there was an ugly duckling, this master bath was it. While the master bedroom was spacious, the bath was anything but with its 30” shower, ugly cabinetry and angles everywhere. To become a beautiful swan, a bath with enlarged shower open to natural light and classic design materials that reflect the homeowners’ Parisian leanings was conceived. After all, some fairy tales do have a happy ending.
By eliminating an angled walk-in closet and relocating the commode, valuable space was freed to make an enlarged shower with telescoped walls resulting in room for toiletries hidden from view, a bench seat, and a more gracious opening into the bath from the bedroom. Also key was the decision for a single vanity thereby allowing for two small closets for linens and clothing. A lovely palette of white, black, and yellow keep things airy and refined. Charming details in the wainscot, crown molding, and six-panel doors as well as cabinet hardware, Laurent door style and styled vanity feet continue the theme. Custom glass shower walls permit the bather to bask in natural light and feel less closed in; and beautiful carrera marble with black detailing are the perfect foil to the polished nickel fixtures in this luxurious master bath.
Designed by: The Kitchen Studio of Glen Ellyn
Photography by: Carlos Vergara
For more information on kitchen and bath design ideas go to: www.kitchenstudio-ge.com
URL http://www.kitchenstudio-ge.com
Stanze da Bagno gialle con top in marmo - Foto e idee per arredare
7
