Stanze da Bagno gialle con piastrelle beige - Foto e idee per arredare
Filtra anche per:
Budget
Ordina per:Popolari oggi
141 - 160 di 1.692 foto
1 di 3
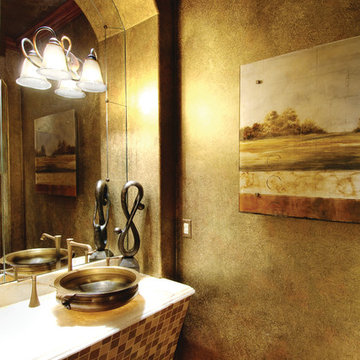
Powder Bathroom of The Sater Design Collection's Luxury Tuscan Home Plan "Valdivia" (Plan #6959). saterdesign.com
Esempio di una grande stanza da bagno con doccia mediterranea con lavabo a bacinella, consolle stile comò, ante beige, top in granito, piastrelle beige, piastrelle in pietra, pareti beige e pavimento in legno massello medio
Esempio di una grande stanza da bagno con doccia mediterranea con lavabo a bacinella, consolle stile comò, ante beige, top in granito, piastrelle beige, piastrelle in pietra, pareti beige e pavimento in legno massello medio
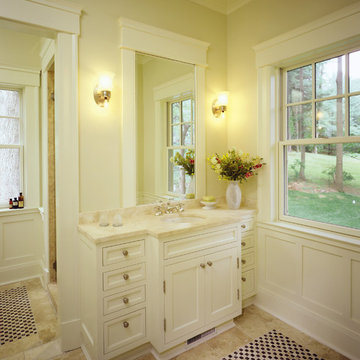
Esempio di una stanza da bagno padronale chic di medie dimensioni con ante con riquadro incassato, ante bianche, doccia alcova, piastrelle beige, piastrelle nere, piastrelle a mosaico, pareti beige, pavimento con piastrelle a mosaico, lavabo sottopiano e top in marmo
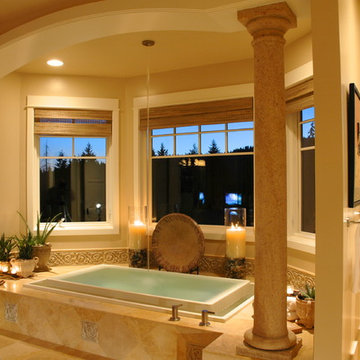
Master Bath
Immagine di una grande stanza da bagno padronale tradizionale con lavabo a bacinella, ante con bugna sagomata, ante in legno scuro, top in marmo, vasca da incasso, doccia doppia, piastrelle beige, piastrelle in pietra, pareti beige e pavimento in pietra calcarea
Immagine di una grande stanza da bagno padronale tradizionale con lavabo a bacinella, ante con bugna sagomata, ante in legno scuro, top in marmo, vasca da incasso, doccia doppia, piastrelle beige, piastrelle in pietra, pareti beige e pavimento in pietra calcarea
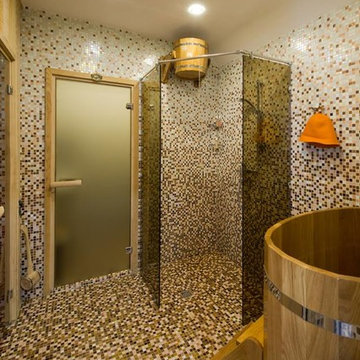
Архитектурный проект и дизайн-проект интерьеров садового павильона.
Помывочная, душевая комната при сауне с купелью, обливным устройством и душевой.
Архитектор: Андрей Волков
Фотограф: Илья Иванов
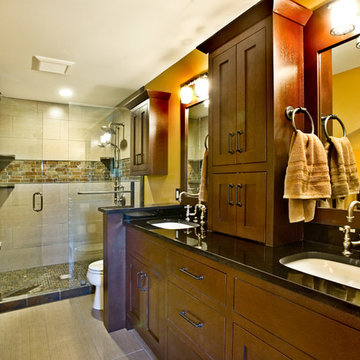
Tomco Company photos by Content Craftsmen
Idee per una stanza da bagno padronale classica di medie dimensioni con ante in legno scuro, lavabo sottopiano, doccia alcova, piastrelle beige, pareti gialle, ante in stile shaker, WC a due pezzi, piastrelle in gres porcellanato, pavimento in gres porcellanato e top in quarzo composito
Idee per una stanza da bagno padronale classica di medie dimensioni con ante in legno scuro, lavabo sottopiano, doccia alcova, piastrelle beige, pareti gialle, ante in stile shaker, WC a due pezzi, piastrelle in gres porcellanato, pavimento in gres porcellanato e top in quarzo composito
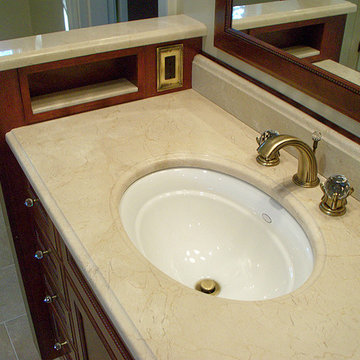
These homeowners approached Renovisions to remodel their master bath. With their kids off at college it was time to do something for themselves. They wanted an elegant upscale look with a spacious shower with glass enclosure, a high-end whirlpool bathtub and custom built in for towels. Their existing tub presented a safety issue when they opened & closed the windows which were located directly behind the tub. The new design includes a free standing tub/whirlpool with custom rounded and removable wood panels to access electrical and plumbing components. This allows a safe pass way around the tub as well as a more open feel. The adjacent shower boasts a generous space with an open style created by the use of 3/8” shower glass enclosure on 2 sides. Custom cubbies and corner seat were built into the Crema marfil marble tiles.
12″x24″ porcelain tiles were installed in a herringbone pattern providing a beautiful and unique appearance setting a neutral stage to showcase the burgundy cherry custom vanities with beaded detail and matching tower with Victorian glass.
Crema Marfil marble countertops on the vanities and slab on tub featured ogee edges lending a real elegant feel to the room. The Piece de Resistance was the exquisite antique brass widespread faucets, hand held shower, shower head, matching antique brass accessories and cabinet hardware all decorated with Swarovski cut crystals.
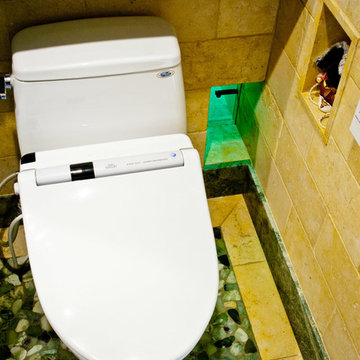
Note the custom tunnel beside the toilet that leads to a litter box closet in the powder room.
Foto di una stanza da bagno eclettica con lavabo integrato, bidè, piastrelle beige, piastrelle in pietra e pareti beige
Foto di una stanza da bagno eclettica con lavabo integrato, bidè, piastrelle beige, piastrelle in pietra e pareti beige
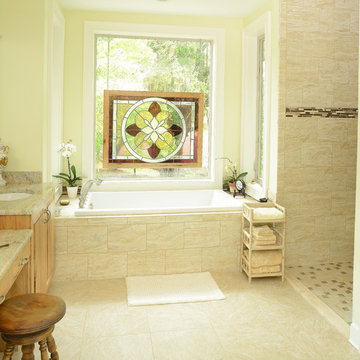
Designed to age in place this bathroom features a curbless shower with deep seat. The large window was sized to accomodate the owner's stained glass panel which she purchased during her travels.
Photo by Jim Sommerset
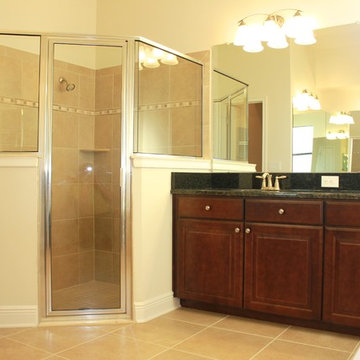
Master Bath
Ispirazione per una grande stanza da bagno classica con lavabo sottopiano, ante con riquadro incassato, ante in legno bruno, top in granito, vasca da incasso, doccia ad angolo, piastrelle beige, piastrelle in ceramica, pareti beige e pavimento con piastrelle in ceramica
Ispirazione per una grande stanza da bagno classica con lavabo sottopiano, ante con riquadro incassato, ante in legno bruno, top in granito, vasca da incasso, doccia ad angolo, piastrelle beige, piastrelle in ceramica, pareti beige e pavimento con piastrelle in ceramica
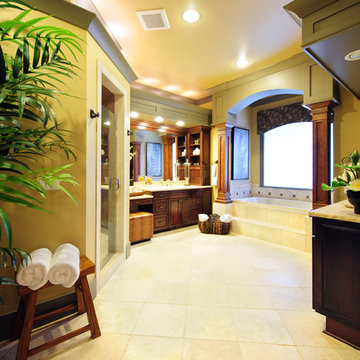
A few years back we had the opportunity to take on this custom traditional transitional ranch style project in Auburn. This home has so many exciting traits we are excited for you to see; a large open kitchen with TWO island and custom in house lighting design, solid surfaces in kitchen and bathrooms, a media/bar room, detailed and painted interior millwork, exercise room, children's wing for their bedrooms and own garage, and a large outdoor living space with a kitchen. The design process was extensive with several different materials mixed together.
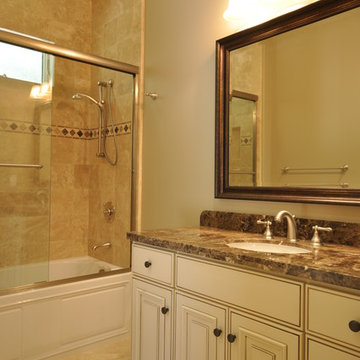
Esempio di una stanza da bagno classica con lavabo sottopiano, ante con bugna sagomata, ante beige, vasca ad alcova, vasca/doccia e piastrelle beige
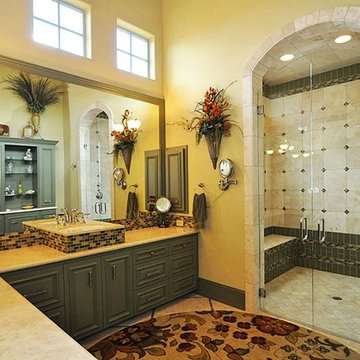
Idee per una grande stanza da bagno padronale chic con pavimento in cementine, ante con bugna sagomata, ante verdi, doccia alcova, piastrelle beige, piastrelle verdi, piastrelle in gres porcellanato, pareti beige, lavabo sottopiano, top in marmo, pavimento beige e porta doccia a battente
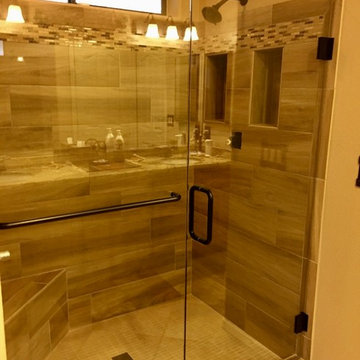
Foto di una stanza da bagno chic con doccia ad angolo, piastrelle beige, piastrelle in ceramica, pareti beige, pavimento in gres porcellanato, pavimento beige e porta doccia a battente
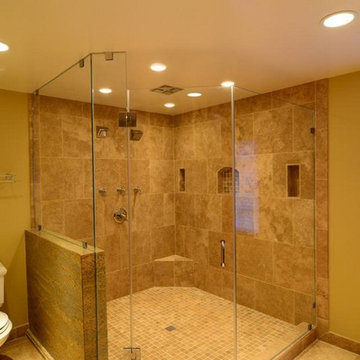
Ispirazione per una stanza da bagno padronale classica di medie dimensioni con ante con bugna sagomata, ante in legno bruno, doccia ad angolo, WC a due pezzi, piastrelle beige, piastrelle in gres porcellanato, pareti beige, pavimento in gres porcellanato, lavabo sottopiano, top in granito, pavimento beige e porta doccia a battente

Pasadena, CA - Complete Bathroom Addition to an Existing House
For this Master Bathroom Addition to an Existing Home, we first framed out the home extension, and established a water line for Bathroom. Following the framing process, we then installed the drywall, insulation, windows and rough plumbing and rough electrical.
After the room had been established, we then installed all of the tile; shower enclosure, backsplash and flooring.
Upon the finishing of the tile installation, we then installed all of the sliding barn door, all fixtures, vanity, toilet, lighting and all other needed requirements per the Bathroom Addition.
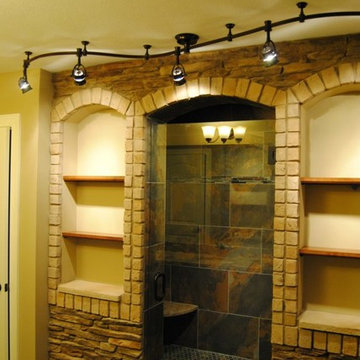
Foto di una stanza da bagno con doccia alcova, piastrelle beige, piastrelle in pietra, pareti beige e pavimento in travertino
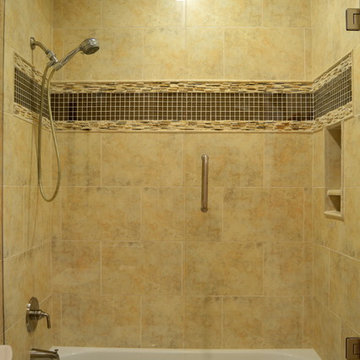
This master bathroom was in desperate need of a remodel. The compact master bathroom was cramped and out dated. Johnny Rhino stepped in to create a more open, bright, and comfortable space without knocking out walls. The installation of floor-to-ceiling cabinetry, a medicine cabinet inset into the wall, recessed lighting as well as wall-mounted lighting, and a pocket door helped to really open up this space!
Tabitha Stephens
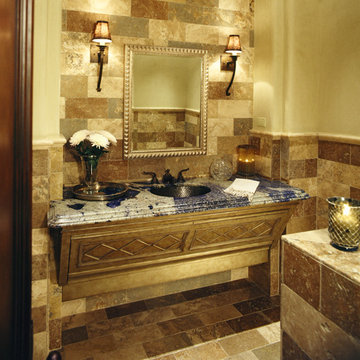
This bathroom was designed and built to the highest standards by Fratantoni Luxury Estates. Check out our Facebook Fan Page at www.Facebook.com/FratantoniLuxuryEstates
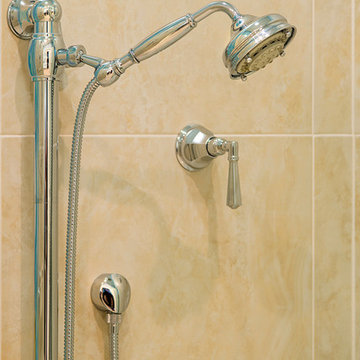
Photography: Jason Stemple
Esempio di una grande stanza da bagno padronale tradizionale con ante con riquadro incassato, ante bianche, doccia a filo pavimento, piastrelle beige, piastrelle in ceramica, pareti blu, pavimento con piastrelle in ceramica, lavabo sottopiano e top in quarzite
Esempio di una grande stanza da bagno padronale tradizionale con ante con riquadro incassato, ante bianche, doccia a filo pavimento, piastrelle beige, piastrelle in ceramica, pareti blu, pavimento con piastrelle in ceramica, lavabo sottopiano e top in quarzite
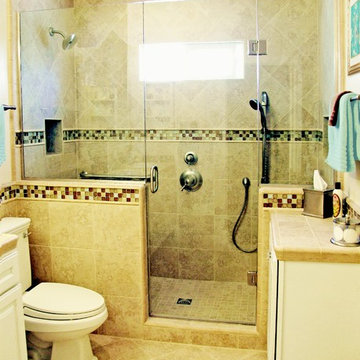
This diminutive space does not skimp on the bathing experience. It features the standard toilet and vanity but also includes this fantastic walk-in shower as well as additional storage.
Stanze da Bagno gialle con piastrelle beige - Foto e idee per arredare
8