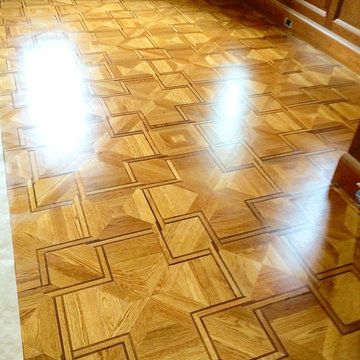Stanze da Bagno gialle con pavimento in legno massello medio - Foto e idee per arredare
Filtra anche per:
Budget
Ordina per:Popolari oggi
41 - 60 di 146 foto
1 di 3
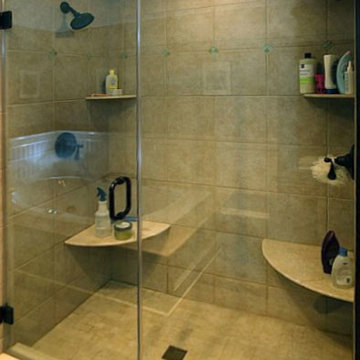
Turning an outdated bath into a retreat master bath suit was what these homeowners envisioned. Having two shower heads and separate marble shelves and seats is a convenience they both enjoy. They particularly adored the “worn oak vinyl flooring” by Amtico which looked just like wood without the maintenance. The custom vanity and linen tower cabinetry was custom cherry with a mocha finish and was a stunning contrast to the neutral tile and all wood bead board that created a resort-like feel for the customers.
Installation of Bead Board has been a popular request from many customers. The attention to detail in our signature bead board millwork and trim really makes a difference in the overall quality of the project.
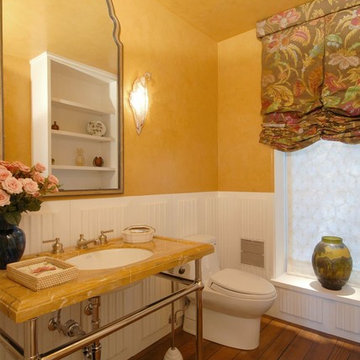
Photos by Indivar Sivanathan
Ispirazione per una stanza da bagno classica con lavabo sottopiano, top in onice, WC monopezzo, pareti gialle e pavimento in legno massello medio
Ispirazione per una stanza da bagno classica con lavabo sottopiano, top in onice, WC monopezzo, pareti gialle e pavimento in legno massello medio
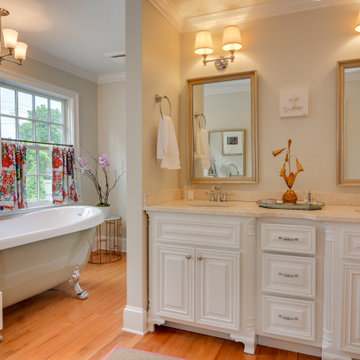
Ispirazione per una stanza da bagno tradizionale con ante con bugna sagomata, ante bianche, vasca con piedi a zampa di leone, pareti beige, pavimento in legno massello medio, lavabo sottopiano, pavimento marrone, top beige e due lavabi
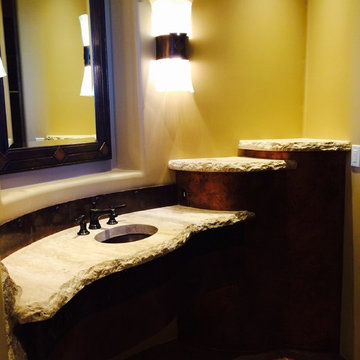
The all natural look of the rustic split-face edge applied to our Classic marble limestone material makes this bathroom countertop a true custom work of art. All it took was an idea from homeowner and we produced it in our custom factories.
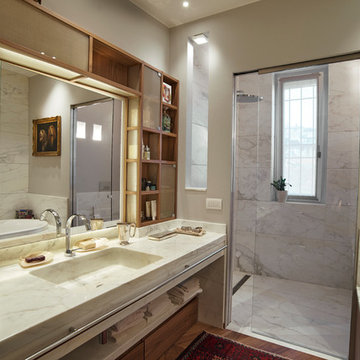
Foto di un'ampia stanza da bagno padronale tradizionale con vasca da incasso, doccia a filo pavimento, WC monopezzo, piastrelle bianche, piastrelle di marmo, pareti beige, pavimento in legno massello medio, lavabo integrato, top in marmo, pavimento marrone, porta doccia scorrevole, top bianco, ante in legno scuro e ante lisce
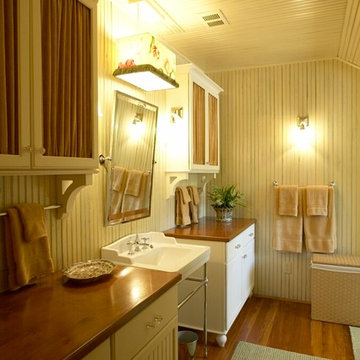
Ispirazione per una stanza da bagno country con lavabo a colonna, consolle stile comò, ante bianche, pareti bianche e pavimento in legno massello medio
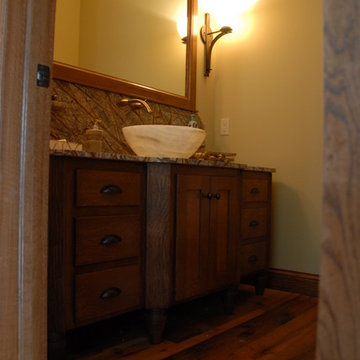
Ispirazione per una piccola stanza da bagno con doccia stile americano con lavabo a bacinella, ante lisce, ante in legno scuro, top in granito, pareti gialle, pavimento in legno massello medio, pavimento marrone e top grigio
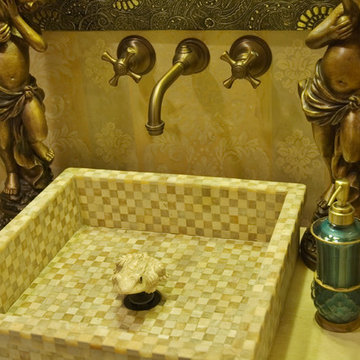
Esempio di una piccola stanza da bagno con doccia classica con lavabo a bacinella, ante con bugna sagomata, ante bianche, top in legno, WC monopezzo, pareti gialle e pavimento in legno massello medio
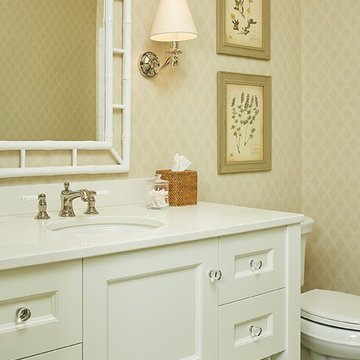
Builder: Segard Builders
Photographer: Ashley Avila Photography
Symmetry and traditional sensibilities drive this homes stately style. Flanking garages compliment a grand entrance and frame a roundabout style motor court. On axis, and centered on the homes roofline is a traditional A-frame dormer. The walkout rear elevation is covered by a paired column gallery that is connected to the main levels living, dining, and master bedroom. Inside, the foyer is centrally located, and flanked to the right by a grand staircase. To the left of the foyer is the homes private master suite featuring a roomy study, expansive dressing room, and bedroom. The dining room is surrounded on three sides by large windows and a pair of French doors open onto a separate outdoor grill space. The kitchen island, with seating for seven, is strategically placed on axis to the living room fireplace and the dining room table. Taking a trip down the grand staircase reveals the lower level living room, which serves as an entertainment space between the private bedrooms to the left and separate guest bedroom suite to the right. Rounding out this plans key features is the attached garage, which has its own separate staircase connecting it to the lower level as well as the bonus room above.
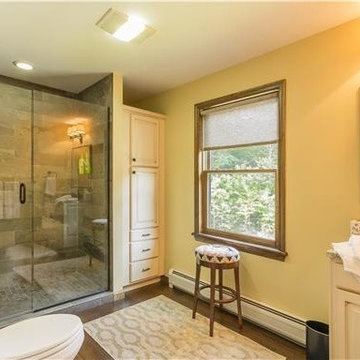
Ritz-Craft
Immagine di una stanza da bagno padronale stile rurale di medie dimensioni con ante bianche, top in granito, doccia ad angolo, piastrelle multicolore, pareti gialle e pavimento in legno massello medio
Immagine di una stanza da bagno padronale stile rurale di medie dimensioni con ante bianche, top in granito, doccia ad angolo, piastrelle multicolore, pareti gialle e pavimento in legno massello medio
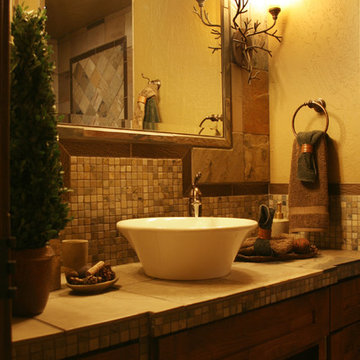
Immagine di una grande stanza da bagno per bambini rustica con lavabo a bacinella, nessun'anta, ante con finitura invecchiata, top in legno, doccia alcova, WC a due pezzi, piastrelle multicolore, piastrelle in pietra, pareti gialle e pavimento in legno massello medio
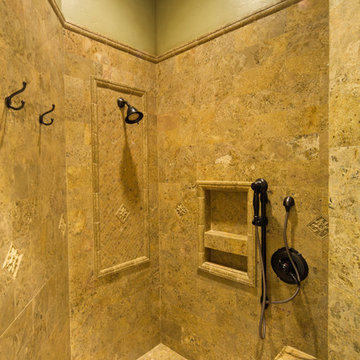
Ispirazione per una stanza da bagno padronale rustica di medie dimensioni con ante con bugna sagomata, ante in legno scuro, doccia alcova, WC a due pezzi, piastrelle beige, piastrelle in ceramica, pareti verdi, pavimento in legno massello medio, lavabo a bacinella e top in granito
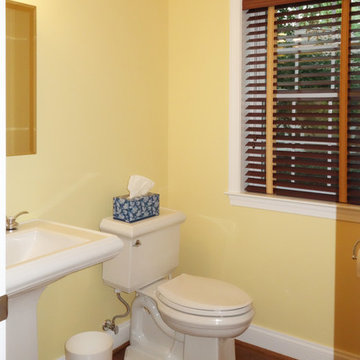
Addie Merrick-Phang
Foto di una stanza da bagno chic di medie dimensioni con lavabo a colonna, WC a due pezzi, pareti gialle e pavimento in legno massello medio
Foto di una stanza da bagno chic di medie dimensioni con lavabo a colonna, WC a due pezzi, pareti gialle e pavimento in legno massello medio
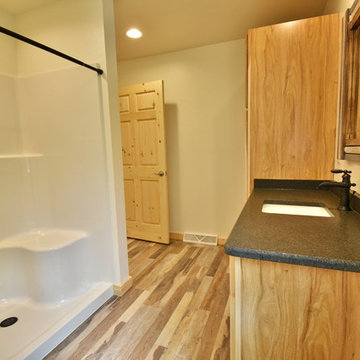
Welcome to the Wood House master bathroom. Plenty of space, storage and natural light in this rustic relaxation getaway.
Ispirazione per una stanza da bagno per bambini rustica di medie dimensioni con ante con riquadro incassato, ante in legno chiaro, doccia aperta, pareti bianche, pavimento in legno massello medio, lavabo sottopiano, top in granito, pavimento marrone, doccia con tenda e top nero
Ispirazione per una stanza da bagno per bambini rustica di medie dimensioni con ante con riquadro incassato, ante in legno chiaro, doccia aperta, pareti bianche, pavimento in legno massello medio, lavabo sottopiano, top in granito, pavimento marrone, doccia con tenda e top nero
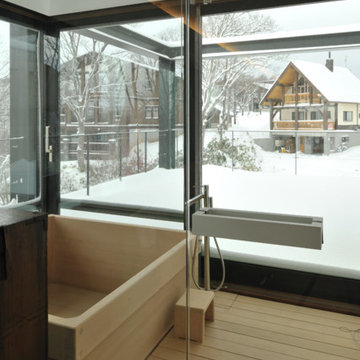
Immagine di una stanza da bagno minimalista con vasca giapponese, pavimento in legno massello medio e zona vasca/doccia separata
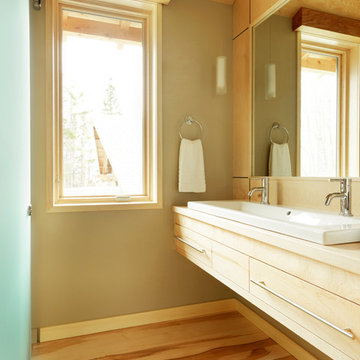
Foto di una stanza da bagno rustica con lavabo rettangolare, ante lisce, ante in legno chiaro, doccia alcova, pareti verdi e pavimento in legno massello medio
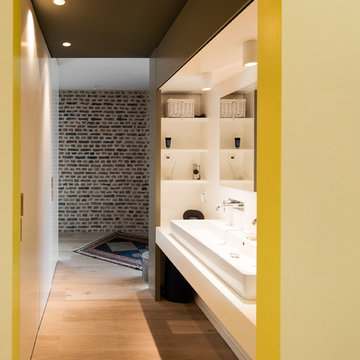
lavabo vero de DURAVIT
robinetterie café de FANTINI
éclairage de INEDIT LIGHTING
Photographe : Célia Bonnin
Foto di una piccola stanza da bagno con doccia design con lavabo da incasso, pavimento in legno massello medio, nessun'anta, ante bianche e pareti multicolore
Foto di una piccola stanza da bagno con doccia design con lavabo da incasso, pavimento in legno massello medio, nessun'anta, ante bianche e pareti multicolore
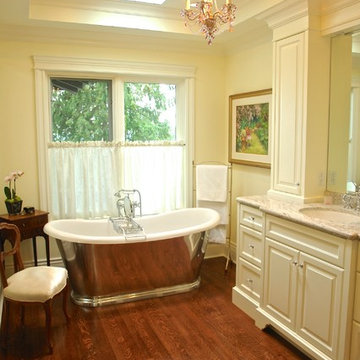
Immagine di una stanza da bagno padronale chic di medie dimensioni con consolle stile comò, ante bianche, top in marmo, vasca freestanding, piastrelle beige, lastra di pietra, pareti bianche e pavimento in legno massello medio
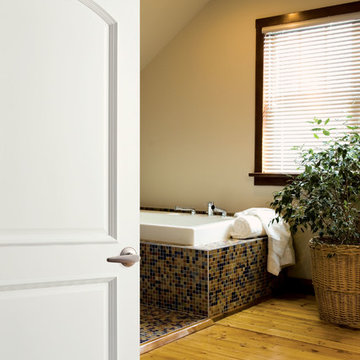
Visit Our Showroom
8000 Locust Mill St.
Ellicott City, MD 21043
Lemieux Bathroom Door with Face Moulding - interior door
Esempio di una stanza da bagno padronale moderna di medie dimensioni con vasca freestanding, piastrelle multicolore, piastrelle a mosaico, pareti beige e pavimento in legno massello medio
Esempio di una stanza da bagno padronale moderna di medie dimensioni con vasca freestanding, piastrelle multicolore, piastrelle a mosaico, pareti beige e pavimento in legno massello medio
Stanze da Bagno gialle con pavimento in legno massello medio - Foto e idee per arredare
3
