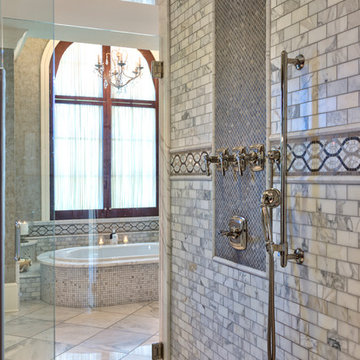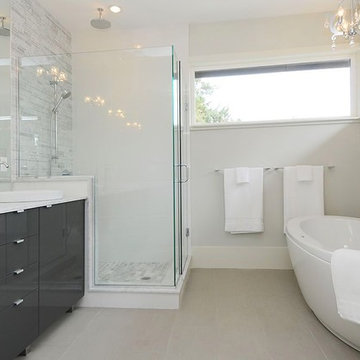Stanze da Bagno - Foto e idee per arredare
Filtra anche per:
Budget
Ordina per:Popolari oggi
141 - 160 di 504 foto

Main Floor Photography
Immagine di una stanza da bagno classica di medie dimensioni con lavabo sottopiano, doccia aperta, piastrelle grigie, piastrelle in gres porcellanato, pavimento con piastrelle di ciottoli, pareti beige e doccia aperta
Immagine di una stanza da bagno classica di medie dimensioni con lavabo sottopiano, doccia aperta, piastrelle grigie, piastrelle in gres porcellanato, pavimento con piastrelle di ciottoli, pareti beige e doccia aperta

Brandon Barre Photography
Immagine di una stanza da bagno minimalista con lavabo integrato, ante lisce, ante in legno bruno, doccia aperta, piastrelle grigie e doccia aperta
Immagine di una stanza da bagno minimalista con lavabo integrato, ante lisce, ante in legno bruno, doccia aperta, piastrelle grigie e doccia aperta
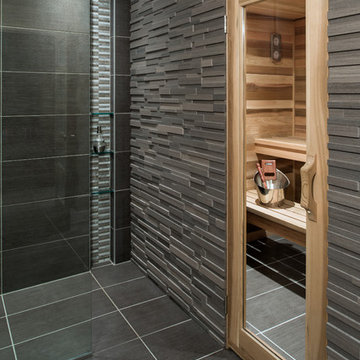
This stunning stone wall connects the custom sauna to the walk-in shower featuring a stunning glass shelf niche and linear floor drain,
Foto di una stanza da bagno contemporanea
Foto di una stanza da bagno contemporanea
Trova il professionista locale adatto per il tuo progetto

Master Bathroom with low window inside shower stall for natural light. Shower is a true-divided lite design with tempered glass for safety. Shower floor is of small carrarra marble tile. Interior by Robert Nebolon and Sarah Bertram.
Robert Nebolon Architects; California Coastal design
San Francisco Modern, Bay Area modern residential design architects, Sustainability and green design
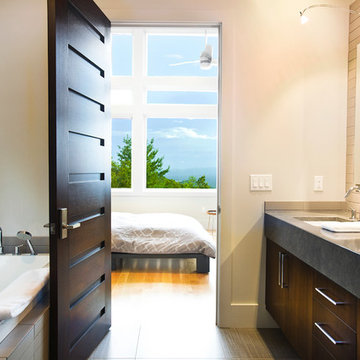
Allard & Roberts Interior Design
Photography: Zaire Kacz
Developer: ABIL Invest - CIEL Community - Asheville, NC
Architect: Hunter Coffey
Ispirazione per una stanza da bagno minimal con lavabo sottopiano, ante lisce, ante in legno bruno, vasca da incasso e piastrelle grigie
Ispirazione per una stanza da bagno minimal con lavabo sottopiano, ante lisce, ante in legno bruno, vasca da incasso e piastrelle grigie
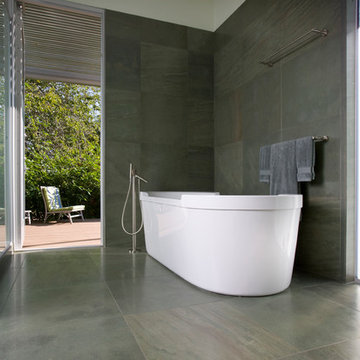
Michael Woodall Photography
Idee per una stanza da bagno minimalista con vasca freestanding
Idee per una stanza da bagno minimalista con vasca freestanding
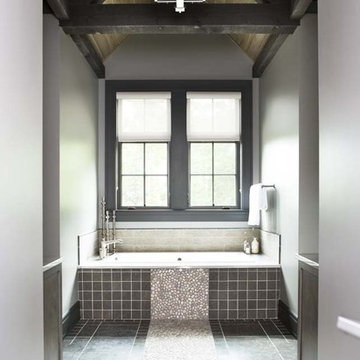
The design of this refined mountain home is rooted in its natural surroundings. Boasting a color palette of subtle earthy grays and browns, the home is filled with natural textures balanced with sophisticated finishes and fixtures. The open floorplan ensures visibility throughout the home, preserving the fantastic views from all angles. Furnishings are of clean lines with comfortable, textured fabrics. Contemporary accents are paired with vintage and rustic accessories.
To achieve the LEED for Homes Silver rating, the home includes such green features as solar thermal water heating, solar shading, low-e clad windows, Energy Star appliances, and native plant and wildlife habitat.
All photos taken by Rachael Boling Photography
Ricarica la pagina per non vedere più questo specifico annuncio
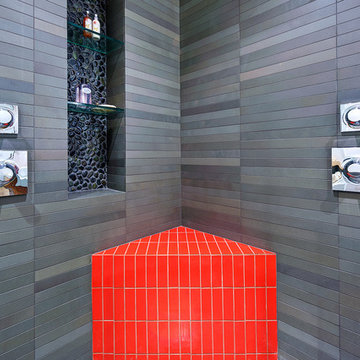
red bench provides a dash of color, the pebbles at the niche add texture. The glass shelves are set in from the face of the stone tile for a clean look.
Photo: Bay Area VR - Eli Poblitz

Idee per una stanza da bagno tradizionale con ante lisce, ante in legno chiaro, piastrelle grigie, pareti bianche, lavabo sottopiano, top bianco, un lavabo e mobile bagno incassato

Clean and simple define this 1200 square foot Portage Bay floating home. After living on the water for 10 years, the owner was familiar with the area’s history and concerned with environmental issues. With that in mind, she worked with Architect Ryan Mankoski of Ninebark Studios and Dyna to create a functional dwelling that honored its surroundings. The original 19th century log float was maintained as the foundation for the new home and some of the historic logs were salvaged and custom milled to create the distinctive interior wood paneling. The atrium space celebrates light and water with open and connected kitchen, living and dining areas. The bedroom, office and bathroom have a more intimate feel, like a waterside retreat. The rooftop and water-level decks extend and maximize the main living space. The materials for the home’s exterior include a mixture of structural steel and glass, and salvaged cedar blended with Cor ten steel panels. Locally milled reclaimed untreated cedar creates an environmentally sound rain and privacy screen.
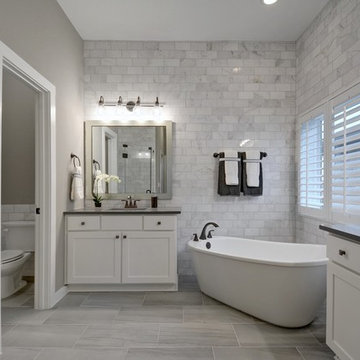
Ispirazione per una stanza da bagno padronale classica con ante in stile shaker, ante bianche, vasca freestanding, doccia alcova, WC a due pezzi, piastrelle grigie, piastrelle bianche, pareti grigie, lavabo sottopiano, pavimento grigio, porta doccia a battente e top nero
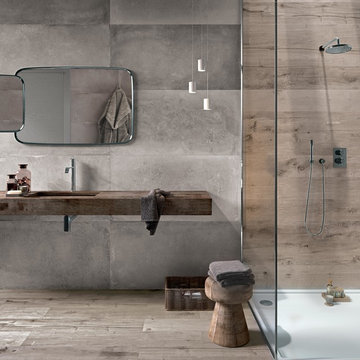
Foto di una stanza da bagno padronale minimal con doccia a filo pavimento, piastrelle grigie, piastrelle di cemento, pareti grigie, pavimento in legno massello medio, lavabo sottopiano, top in legno, doccia aperta e top marrone
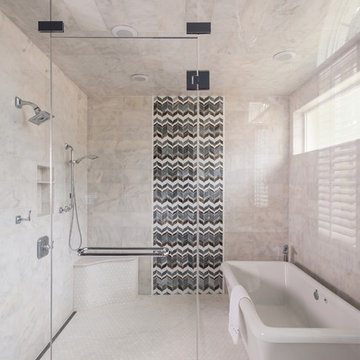
This custom bathroom showcases a beautiful mosaic along the back wall of the "wet room" shower enclosure. A freestanding tub sits inside the wet room for a sauna spa-like experience.
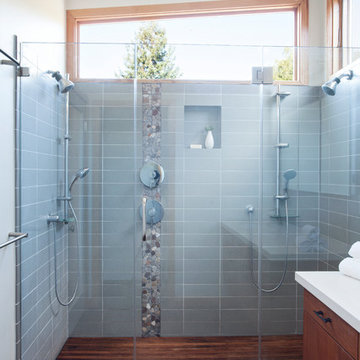
Windows flood the this double shower with light.
www.marikoreed.com
Idee per una stanza da bagno padronale contemporanea di medie dimensioni con ante lisce, ante in legno scuro, doccia doppia, piastrelle grigie, WC a due pezzi, piastrelle in ceramica, pareti bianche, pavimento con piastrelle in ceramica, lavabo sottopiano e top in quarzo composito
Idee per una stanza da bagno padronale contemporanea di medie dimensioni con ante lisce, ante in legno scuro, doccia doppia, piastrelle grigie, WC a due pezzi, piastrelle in ceramica, pareti bianche, pavimento con piastrelle in ceramica, lavabo sottopiano e top in quarzo composito
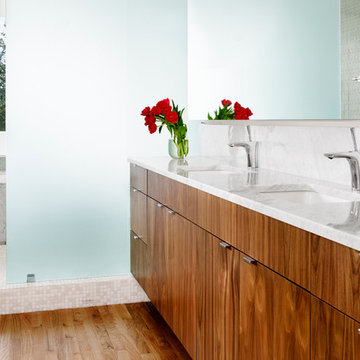
Alterstudio Architecture
Casey Dunn Photography
Named 2013 Project of the Year in Builder Magazine's Builder's Choice Awards!
Foto di una stanza da bagno moderna con lavabo sottopiano, ante lisce, ante in legno scuro, vasca ad alcova, doccia aperta, piastrelle beige, piastrelle a mosaico e doccia aperta
Foto di una stanza da bagno moderna con lavabo sottopiano, ante lisce, ante in legno scuro, vasca ad alcova, doccia aperta, piastrelle beige, piastrelle a mosaico e doccia aperta

Immagine di una grande stanza da bagno padronale chic con nessun'anta, ante bianche, vasca freestanding, doccia alcova, WC a due pezzi, piastrelle grigie, piastrelle bianche, piastrelle in pietra, pareti grigie e porta doccia a battente
Stanze da Bagno - Foto e idee per arredare
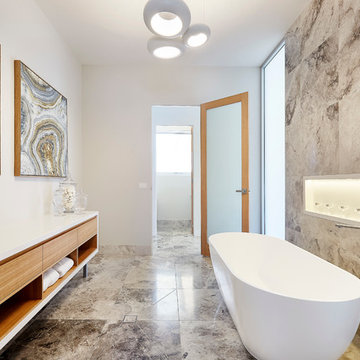
Davis Sanders Homes
Foto di un'ampia stanza da bagno padronale minimal con ante lisce, ante in legno chiaro, vasca freestanding, piastrelle grigie e pareti bianche
Foto di un'ampia stanza da bagno padronale minimal con ante lisce, ante in legno chiaro, vasca freestanding, piastrelle grigie e pareti bianche
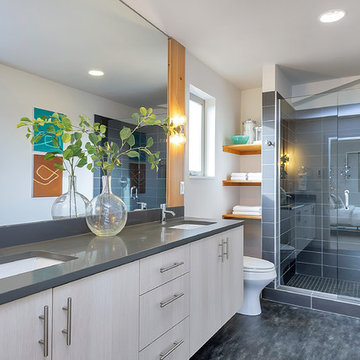
Travis Stanley 2016
Ispirazione per una stanza da bagno padronale tradizionale con ante lisce, doccia ad angolo, piastrelle grigie, pareti bianche, lavabo sottopiano e top grigio
Ispirazione per una stanza da bagno padronale tradizionale con ante lisce, doccia ad angolo, piastrelle grigie, pareti bianche, lavabo sottopiano e top grigio
8

