Stanze da Bagno - Foto e idee per arredare
Filtra anche per:
Budget
Ordina per:Popolari oggi
1 - 20 di 94 foto
1 di 3

Ispirazione per una stanza da bagno padronale nordica di medie dimensioni con ante lisce, pareti bianche, pavimento con piastrelle a mosaico, lavabo sottopiano, top in quarzite, top bianco, ante in legno scuro, piastrelle bianche, pavimento multicolore, doccia alcova, piastrelle in ceramica e porta doccia a battente

Master bathroom with large walk-in custom certamic tile shower, freestanding tub with cultured stone, separate vanities, oversized closet, in-law suite. https://www.hibbshomes.com/new-home-in-development-at-the-forest-at-pevely-farms-in-eureka

Ispirazione per una stanza da bagno padronale minimal con ante lisce, ante in legno bruno, vasca sottopiano, doccia a filo pavimento, piastrelle multicolore, piastrelle di marmo, pareti beige, lavabo sottopiano, top in marmo, pavimento beige, porta doccia a battente e top multicolore
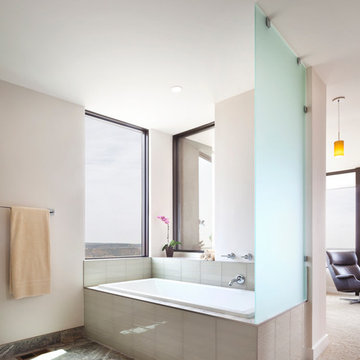
Foto di una stanza da bagno padronale contemporanea di medie dimensioni con vasca da incasso, piastrelle grigie, pareti bianche, pavimento con piastrelle in ceramica e piastrelle di vetro
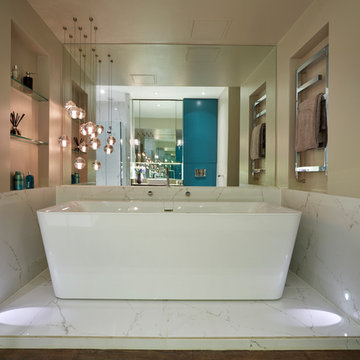
A luxurious master ensuite bathroom with a large square bath on a raised platform to give it grandeur.
Asymetric, beautiful arrangement of glass pendant lights over the bath help to elevate this bathroom to spa status. A mirrored wall creates a great feeling of space and teal cabinets behind provide great storage.
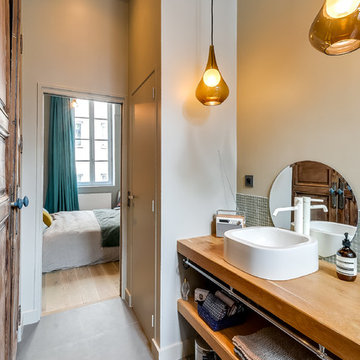
Meero
Ispirazione per una stanza da bagno padronale nordica di medie dimensioni con nessun'anta, ante in legno scuro, piastrelle verdi, piastrelle a mosaico, pareti beige, pavimento con piastrelle in ceramica, lavabo a bacinella, top in legno e top marrone
Ispirazione per una stanza da bagno padronale nordica di medie dimensioni con nessun'anta, ante in legno scuro, piastrelle verdi, piastrelle a mosaico, pareti beige, pavimento con piastrelle in ceramica, lavabo a bacinella, top in legno e top marrone
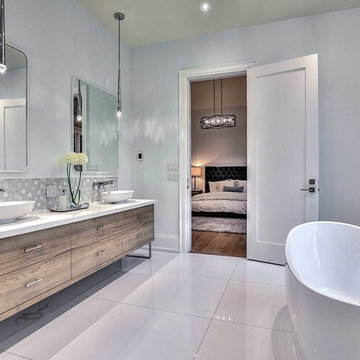
Esempio di una grande stanza da bagno padronale design con ante lisce, ante in legno scuro, vasca freestanding, WC a due pezzi, piastrelle grigie, piastrelle in ceramica, pareti bianche, pavimento con piastrelle in ceramica, lavabo a bacinella, top in superficie solida, pavimento bianco e top bianco

Sarah Hogan, Mary Weaver, Living etc
Immagine di una piccola stanza da bagno per bambini eclettica con pareti blu, pavimento in marmo, ante di vetro, vasca da incasso, WC monopezzo, piastrelle verdi, piastrelle in ceramica, lavabo a consolle e top in marmo
Immagine di una piccola stanza da bagno per bambini eclettica con pareti blu, pavimento in marmo, ante di vetro, vasca da incasso, WC monopezzo, piastrelle verdi, piastrelle in ceramica, lavabo a consolle e top in marmo
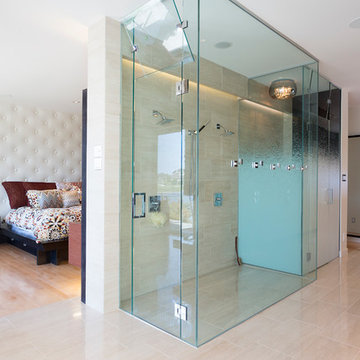
Duality Photographic
Idee per una grande stanza da bagno padronale contemporanea con piastrelle beige, ante lisce, ante in legno bruno, vasca freestanding, doccia a filo pavimento, piastrelle a listelli, pareti bianche, parquet chiaro, lavabo a bacinella, top in superficie solida, pavimento beige e porta doccia a battente
Idee per una grande stanza da bagno padronale contemporanea con piastrelle beige, ante lisce, ante in legno bruno, vasca freestanding, doccia a filo pavimento, piastrelle a listelli, pareti bianche, parquet chiaro, lavabo a bacinella, top in superficie solida, pavimento beige e porta doccia a battente
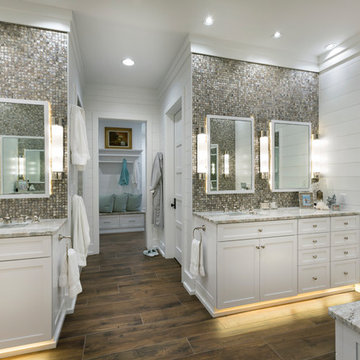
Idee per una grande stanza da bagno padronale stile marinaro con ante in stile shaker, ante bianche, piastrelle a mosaico, pareti bianche, pavimento marrone, pavimento in gres porcellanato, lavabo sottopiano, top in marmo e top beige
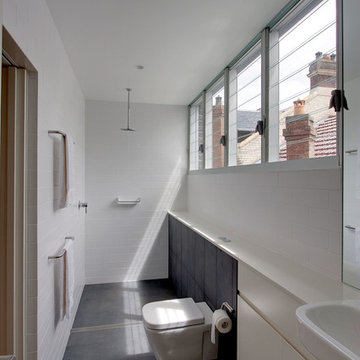
Idee per una piccola e stretta e lunga stanza da bagno contemporanea con ante lisce, ante bianche, doccia aperta, WC sospeso, piastrelle bianche, piastrelle diamantate, doccia aperta, pavimento con piastrelle in ceramica e pavimento nero
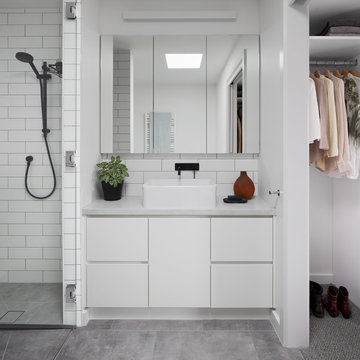
Foto di una stanza da bagno minimal con ante lisce, ante bianche, piastrelle bianche, piastrelle diamantate, pareti bianche, lavabo a bacinella, pavimento grigio e top grigio
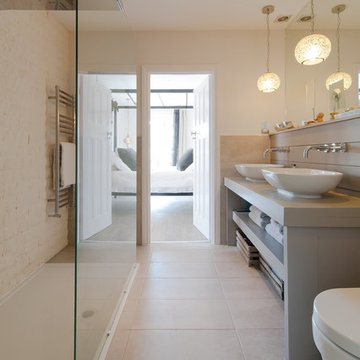
Overview
Extension and complete refurbishment.
The Brief
The existing house had very shallow rooms with a need for more depth throughout the property by extending into the rear garden which is large and south facing. We were to look at extending to the rear and to the end of the property, where we had redundant garden space, to maximise the footprint and yield a series of WOW factor spaces maximising the value of the house.
The brief requested 4 bedrooms plus a luxurious guest space with separate access; large, open plan living spaces with large kitchen/entertaining area, utility and larder; family bathroom space and a high specification ensuite to two bedrooms. In addition, we were to create balconies overlooking a beautiful garden and design a ‘kerb appeal’ frontage facing the sought-after street location.
Buildings of this age lend themselves to use of natural materials like handmade tiles, good quality bricks and external insulation/render systems with timber windows. We specified high quality materials to achieve a highly desirable look which has become a hit on Houzz.
Our Solution
One of our specialisms is the refurbishment and extension of detached 1930’s properties.
Taking the existing small rooms and lack of relationship to a large garden we added a double height rear extension to both ends of the plan and a new garage annex with guest suite.
We wanted to create a view of, and route to the garden from the front door and a series of living spaces to meet our client’s needs. The front of the building needed a fresh approach to the ordinary palette of materials and we re-glazed throughout working closely with a great build team.
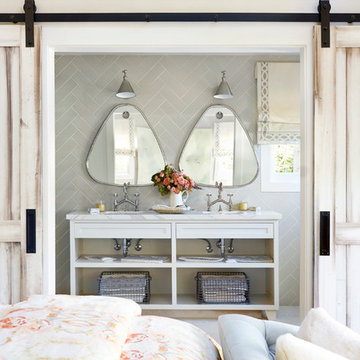
Michelle Drewes Photography
Idee per una stanza da bagno padronale shabby-chic style di medie dimensioni con nessun'anta, pareti grigie, lavabo a consolle, ante bianche, doccia alcova, piastrelle grigie, piastrelle in gres porcellanato, pavimento in marmo, top in marmo, pavimento bianco e porta doccia a battente
Idee per una stanza da bagno padronale shabby-chic style di medie dimensioni con nessun'anta, pareti grigie, lavabo a consolle, ante bianche, doccia alcova, piastrelle grigie, piastrelle in gres porcellanato, pavimento in marmo, top in marmo, pavimento bianco e porta doccia a battente
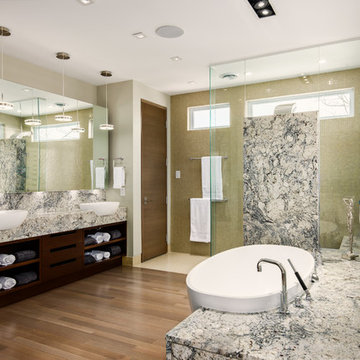
The Ensuite bath shares the space in the retreat with the bedroom. Other than the privacy needed in the toilet room, the clients wanted an open concept for the bedroom and bathroom.
This unusual request required very careful attention to scale and proportion for all elements of this design. Each section of the space has equal ‘strength’ in terms of design character and is not overpowered by any other component.
Except for the striking selection of marble used for the 3 volumes in the bathroom, (the flush vanity, shower monolith, and the tub platform), the rest of the finishes in the bathroom harmonize with the bedroom.
Specialty features:
- Handle free cabinets
- Flush countertop with ‘massif’ and mitered face making this element appear as a solid block of marble and comparative in scale to the tub platform
- Marble tub platform with Ovoid tub let into the volume and extended as a shower bench
- Shower monolith with mitered edges
- Door less shower enclosure
- Floating mirror with night lights
- Separate toilet room with niche for storage set into the framing
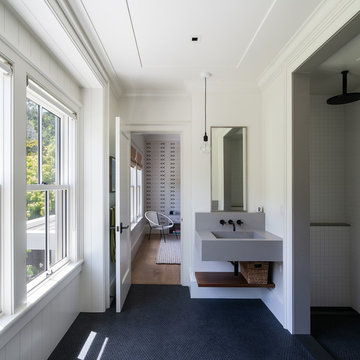
Foto di una grande stanza da bagno con doccia contemporanea con piastrelle bianche, piastrelle a mosaico, pareti bianche, pavimento con piastrelle a mosaico, lavabo integrato, pavimento nero, doccia aperta, top grigio, nessun'anta, ante grigie, zona vasca/doccia separata e top in cemento
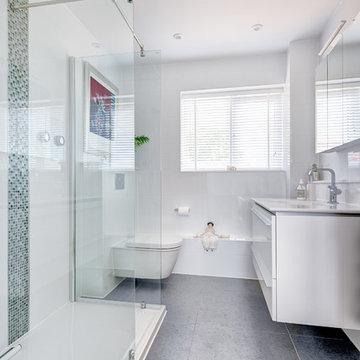
Contemporary, en-suite shower room.Colin Cadle Photography, Photo Styling, Jan Cadle
Immagine di una piccola stanza da bagno padronale classica con lavabo integrato, ante lisce, WC sospeso, piastrelle bianche, piastrelle in ceramica, pareti bianche, pavimento con piastrelle in ceramica, ante bianche e pavimento grigio
Immagine di una piccola stanza da bagno padronale classica con lavabo integrato, ante lisce, WC sospeso, piastrelle bianche, piastrelle in ceramica, pareti bianche, pavimento con piastrelle in ceramica, ante bianche e pavimento grigio
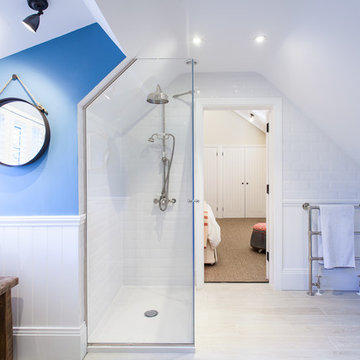
Guest bathroom. Light and airy renovation of coastal West Sussex home. Architecture by Randell Design Group. Interior design by Driftwood and Velvet Interiors.
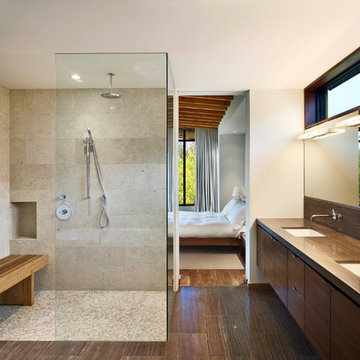
Tom Arban
Esempio di una grande stanza da bagno padronale design con lavabo sottopiano, ante lisce, ante in legno bruno, top in pietra calcarea, doccia a filo pavimento, piastrelle beige, pareti bianche, pavimento in pietra calcarea e piastrelle di pietra calcarea
Esempio di una grande stanza da bagno padronale design con lavabo sottopiano, ante lisce, ante in legno bruno, top in pietra calcarea, doccia a filo pavimento, piastrelle beige, pareti bianche, pavimento in pietra calcarea e piastrelle di pietra calcarea
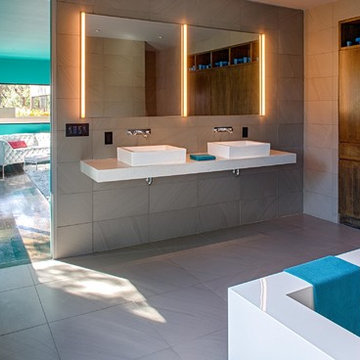
Immagine di una stanza da bagno contemporanea con piastrelle in gres porcellanato e lavabo a bacinella
Stanze da Bagno - Foto e idee per arredare
1