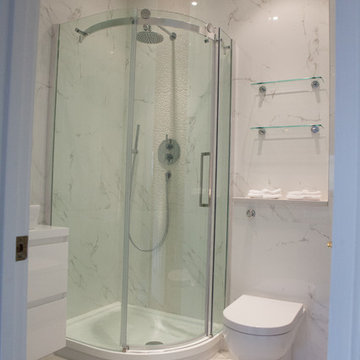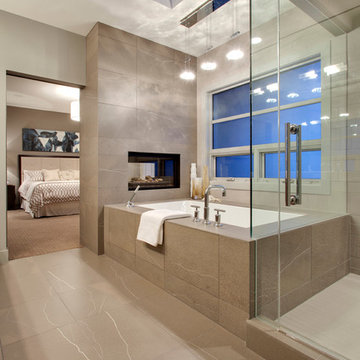Stanze da Bagno - Foto e idee per arredare
Filtra anche per:
Budget
Ordina per:Popolari oggi
1 - 20 di 357 foto

James Maynard, Vantage Imagery
Immagine di una stanza da bagno padronale minimal con vasca freestanding, doccia a filo pavimento e piastrelle grigie
Immagine di una stanza da bagno padronale minimal con vasca freestanding, doccia a filo pavimento e piastrelle grigie

Photos by Whit Preston
Architect: Cindy Black, Hello Kitchen
Esempio di una stanza da bagno classica con lavabo sottopiano, ante bianche, vasca sottopiano, vasca/doccia, piastrelle grigie, piastrelle in pietra e ante lisce
Esempio di una stanza da bagno classica con lavabo sottopiano, ante bianche, vasca sottopiano, vasca/doccia, piastrelle grigie, piastrelle in pietra e ante lisce

MASTER BATH
Ispirazione per una stanza da bagno padronale industriale con doccia ad angolo, pistrelle in bianco e nero, piastrelle diamantate, pareti bianche, pavimento in legno massello medio e lavabo sottopiano
Ispirazione per una stanza da bagno padronale industriale con doccia ad angolo, pistrelle in bianco e nero, piastrelle diamantate, pareti bianche, pavimento in legno massello medio e lavabo sottopiano
Trova il professionista locale adatto per il tuo progetto
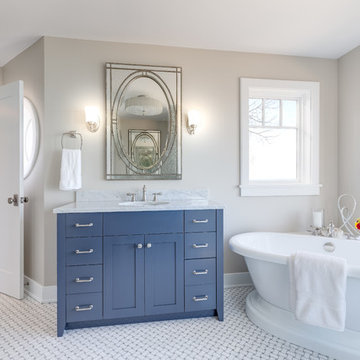
When in need of a private place to unplug, this luxurious master bath offers the ultimate refuge to refresh and recharge. Soak up grand views while relaxing in the classic soaking tub or enjoying the roomy, floor-to-ceiling, Carrara marble shower.
Photography: Dan Zeeff

A large Duravit Vero bathtub bestows the occupant with beautiful views across the garden whilst they relax.
Small alcoves at either end provide space for decoration and placement of necessities such as candles and lotions.
The natural grey 'Madagascar' porcelain wall and floor tiles from Porcelanosa have a realistic stone pattern which adds a visual element of interest to the surface finish.
Darren Chung

When it came to outfitting the bathrooms, Edmonds created a luxurious oasis with Axor Uno and Axor Starck fittings. Hansgrohe’s oversized Raindance Royale showerhead adds a shot of drama to the spacious shower area and completes the high-design look of the bath.
Photos: Bruce Damonte
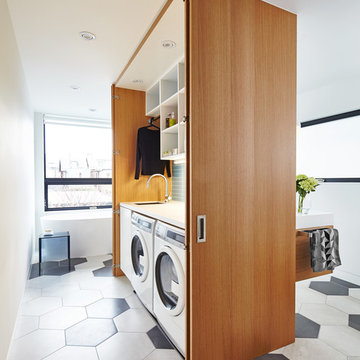
Foto di una stanza da bagno design di medie dimensioni con nessun'anta, ante bianche, pareti bianche, pavimento in gres porcellanato, pavimento multicolore e lavanderia

Working with and alongside Award Winning Janey Butler Interiors, creating n elegant Main Bedroom En-Suite Bathroom / Wet Room with walk in open Fantini rain shower, created using stunning Italian Porcelain Tiles. With under floor heating and Lutron Lighting & heat exchange throughout the whole of the house . Powder coated radiators in a calming colour to compliment this interior. The double walk in shower area has been created using a stunning large format tile which has a wonderful soft vein running through its design. A complimenting stone effect large tile for the walls and floor. Large Egg Bath with floor lit low LED lighting.
Brushed Stainelss Steel taps and fixtures throughout and a wall mounted toilet with wall mounted flush fitting flush.
Double His and Her sink with wood veneer wall mounted cupboard with lots of storage and soft close cupboards and drawers.
A beautiful relaxing room with calming colour tones and luxury design.

Immagine di una grande stanza da bagno padronale design con ante lisce, ante in legno scuro, pareti bianche, lavabo a bacinella, piastrelle beige, piastrelle a listelli, top in quarzo composito, vasca freestanding, doccia a filo pavimento, WC monopezzo, pavimento in marmo, pavimento bianco e doccia aperta

Richard Leo Johnson
Immagine di una grande stanza da bagno padronale design con lavabo sottopiano, ante lisce, ante in legno scuro, doccia a filo pavimento, pareti bianche, pavimento in gres porcellanato, top in quarzo composito, pavimento grigio e porta doccia a battente
Immagine di una grande stanza da bagno padronale design con lavabo sottopiano, ante lisce, ante in legno scuro, doccia a filo pavimento, pareti bianche, pavimento in gres porcellanato, top in quarzo composito, pavimento grigio e porta doccia a battente
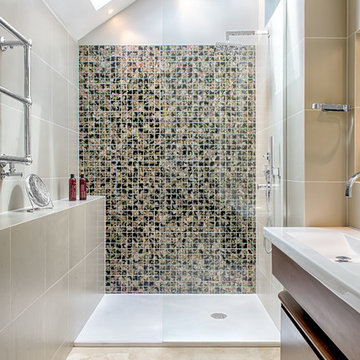
Immagine di una stanza da bagno minimal con lavabo integrato, ante lisce, ante in legno bruno, doccia alcova, piastrelle multicolore e pareti beige
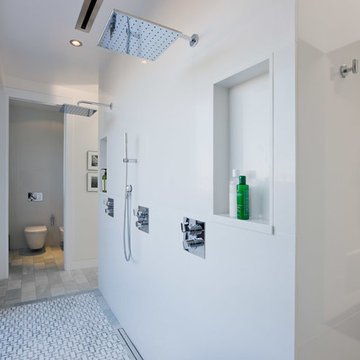
When asked by a client for a home that would stand up against the best of hotel suites, Dawson and Clinton created this Noe Valley residence. To fulfill the request, significant square footage was added to the home, and an open floor plan was used to maximize the space in the bedroom while replicating the feel of a luxury suite.
The master bedroom is designed to flow between the home’s terraces, connecting the space in a way that breaks down the relationship between exterior and interior
In renovating the bathrooms, designers worked to modernize the aesthetic, while finding space to complement residence with improved amenities, such as a luxurious double shower.
The use of glass was prevalent throughout, as a way to bring light down into the lower levels, resulting in what is the home's most striking feature- the staircase.
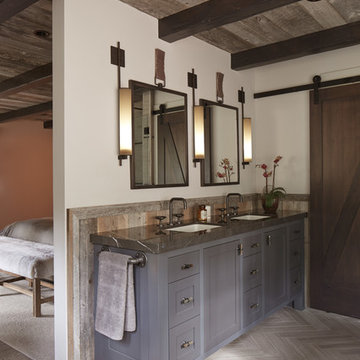
phillip harris
Immagine di una stanza da bagno rustica con ante in stile shaker e ante grigie
Immagine di una stanza da bagno rustica con ante in stile shaker e ante grigie
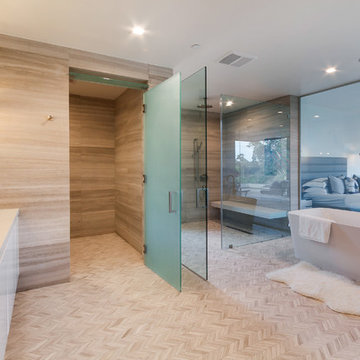
Ispirazione per una stanza da bagno padronale minimal con ante lisce, ante bianche, vasca freestanding, doccia a filo pavimento, piastrelle beige, pareti beige, lavabo sottopiano, pavimento beige e porta doccia a battente
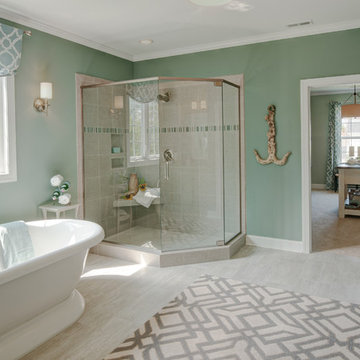
Primary bath with walk in shower, soaking tub, bathroom vanity, and vanity lighting. To create your design for a Lancaster floor plan, please go visit https://www.gomsh.com/plans/two-story-home/lancaster/ifp

Idee per una stanza da bagno padronale country di medie dimensioni con ante in legno scuro, top in legno, vasca freestanding, pareti bianche, parquet scuro, lavabo a bacinella, top marrone e ante lisce
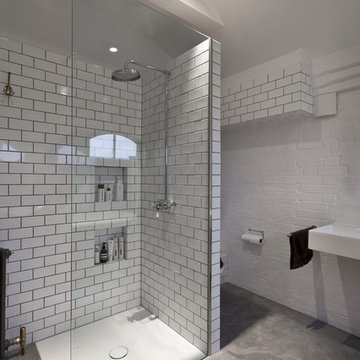
Victorian School Refurbishment.
A bedroom and ensuite bathroom in a Victorian school conversion in SE1, London, have been transformed into beautiful spaces with an internal Crittal partition separating the two.
Client Julia Feix
Location Bermondsey, London
Status Completed
Photography Simon Maxwell
Stanze da Bagno - Foto e idee per arredare
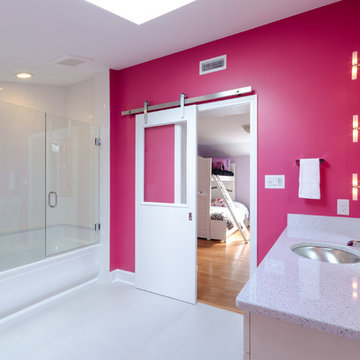
The new en suite with barn style door, frameless glass tub/shower door and Cambria Whitney quartz tops. The use of Panama Rose was a great choice for the bath! Photo by John Magor Photography
1
