Stanze da Bagno - Foto e idee per arredare
Filtra anche per:
Budget
Ordina per:Popolari oggi
41 - 60 di 7.958 foto
1 di 3

Foto di una grande stanza da bagno padronale classica con consolle stile comò, ante in legno bruno, vasca freestanding, doccia alcova, WC monopezzo, piastrelle bianche, piastrelle in gres porcellanato, pareti blu, pavimento in gres porcellanato, lavabo sottopiano, top in quarzo composito, pavimento grigio, porta doccia a battente, top bianco, nicchia, due lavabi, mobile bagno freestanding e boiserie

This bathroom has a modern floating vanity mixed with some retro style fixtures. The shining star of this bathroom is the bathtub which features a stereo that plays through the water!

The soaking tub was positioned to capture views of the tree canopy beyond. The vanity mirror floats in the space, exposing glimpses of the shower behind.

The first floor hall bath departs from the Craftsman style of the rest of the house for a clean contemporary finish. The steel-framed vanity and shower doors are focal points of the room. The white subway tiles extend from floor to ceiling on all 4 walls, and are highlighted with black grout. The dark bronze fixtures accent the steel and complete the industrial vibe. The transom window in the shower provides ample natural light and ventilation.

Renovation of a master bath suite, dressing room and laundry room in a log cabin farm house. Project involved expanding the space to almost three times the original square footage, which resulted in the attractive exterior rock wall becoming a feature interior wall in the bathroom, accenting the stunning copper soaking bathtub.
A two tone brick floor in a herringbone pattern compliments the variations of color on the interior rock and log walls. A large picture window near the copper bathtub allows for an unrestricted view to the farmland. The walk in shower walls are porcelain tiles and the floor and seat in the shower are finished with tumbled glass mosaic penny tile. His and hers vanities feature soapstone counters and open shelving for storage.
Concrete framed mirrors are set above each vanity and the hand blown glass and concrete pendants compliment one another.
Interior Design & Photo ©Suzanne MacCrone Rogers
Architectural Design - Robert C. Beeland, AIA, NCARB
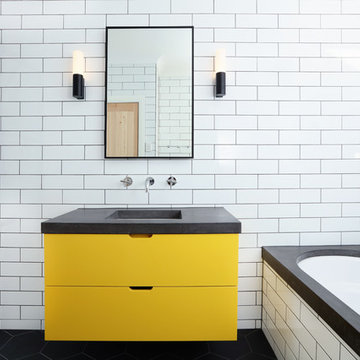
The children's bathroom took on a new design dimension with the introduction of a primary colour to the vanity and storage units to add a sense of fun that was desired in this space.
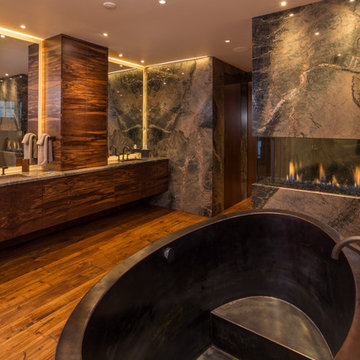
Ispirazione per una grande stanza da bagno padronale contemporanea con ante lisce, ante in legno bruno, vasca freestanding, pavimento in legno massello medio, lavabo sottopiano e top in granito

Esempio di una stanza da bagno padronale classica di medie dimensioni con ante beige, vasca da incasso, pistrelle in bianco e nero, pareti gialle, lavabo sottopiano, top in marmo, ante con riquadro incassato, pavimento in marmo e pavimento bianco

Found Creative Studios
Ispirazione per una grande stanza da bagno padronale tradizionale con lavabo sottopiano, ante con riquadro incassato, ante bianche, top in marmo, doccia ad angolo, piastrelle bianche, piastrelle in ceramica e pareti bianche
Ispirazione per una grande stanza da bagno padronale tradizionale con lavabo sottopiano, ante con riquadro incassato, ante bianche, top in marmo, doccia ad angolo, piastrelle bianche, piastrelle in ceramica e pareti bianche

The renovation of this contemporary Brighton residence saw the introduction of warm natural materials to soften an otherwise cold contemporary interior. Recycled Australian hardwoods, natural stone and textural fabrics were used to add layers of interest and visual comfort.
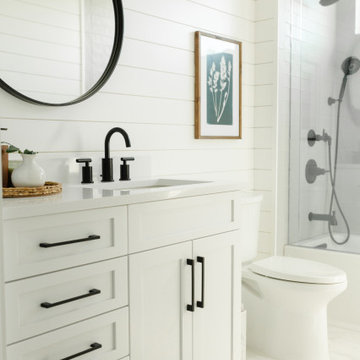
Ispirazione per una stanza da bagno stile marinaro di medie dimensioni con ante in stile shaker, ante bianche, vasca ad alcova, vasca/doccia, piastrelle grigie, piastrelle in ceramica, pareti bianche, pavimento in gres porcellanato, lavabo da incasso, top in quarzo composito, pavimento multicolore, porta doccia scorrevole, top bianco, un lavabo, mobile bagno incassato e pareti in perlinato

This gorgeous bathroom design with a free standing tub and marble galore is made even more beautiful with a custom made white oak vanity. The brass mirror and light fixtures compliment the polished nickel tub filler. The walls are classic grey by Benjamin Moore, complete with marble countertops.

Our clients wanted to renovate and update their guest bathroom to be more appealing to guests and their gatherings. We decided to go dark and moody with a hint of rustic and a touch of glam. We picked white calacatta quartz to add a point of contrast against the charcoal vertical mosaic backdrop. Gold accents and a custom solid walnut vanity cabinet designed by Buck Wimberly at ULAH Interiors + Design add warmth to this modern design. Wall sconces, chandelier, and round mirror are by Arteriors. Charcoal grasscloth wallpaper is by Schumacher.

A master bath renovation that involved a complete re-working of the space. A custom vanity with built-in medicine cabinets and gorgeous finish materials completes the look.
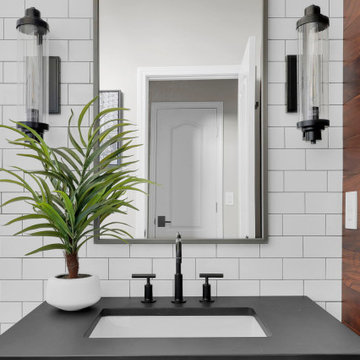
Foto di una stanza da bagno con doccia industriale di medie dimensioni con nessun'anta, ante nere, WC monopezzo, pistrelle in bianco e nero, piastrelle diamantate, pareti beige, top in cemento, pavimento nero, porta doccia a battente, top nero, nicchia, un lavabo, mobile bagno freestanding e pareti in legno

Esempio di una grande stanza da bagno padronale tradizionale con ante blu, doccia ad angolo, piastrelle bianche, piastrelle in ceramica, pavimento in marmo, lavabo sottopiano, top in marmo, pavimento bianco, porta doccia a battente, top bianco, toilette, due lavabi, mobile bagno incassato e carta da parati
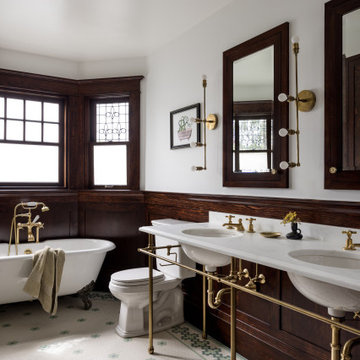
Photography by Miranda Estes
Idee per una grande stanza da bagno padronale american style con vasca con piedi a zampa di leone, WC a due pezzi, pareti bianche, lavabo sottopiano, top in marmo, pavimento multicolore, top bianco, due lavabi, mobile bagno freestanding, pavimento con piastrelle a mosaico e boiserie
Idee per una grande stanza da bagno padronale american style con vasca con piedi a zampa di leone, WC a due pezzi, pareti bianche, lavabo sottopiano, top in marmo, pavimento multicolore, top bianco, due lavabi, mobile bagno freestanding, pavimento con piastrelle a mosaico e boiserie
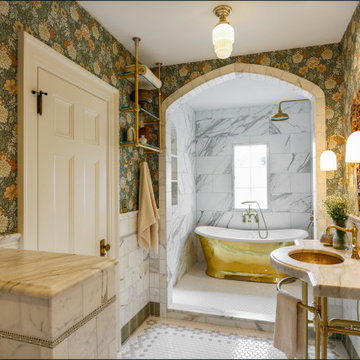
1912 Historic Landmark remodeled to have modern amenities while paying homage to the home's architectural style.
Foto di una grande stanza da bagno tradizionale con nessun'anta, vasca freestanding, zona vasca/doccia separata, WC a due pezzi, piastrelle bianche, pareti multicolore, pavimento in gres porcellanato, lavabo a consolle, top in marmo, pavimento multicolore, doccia con tenda, top bianco, nicchia, un lavabo, mobile bagno freestanding e carta da parati
Foto di una grande stanza da bagno tradizionale con nessun'anta, vasca freestanding, zona vasca/doccia separata, WC a due pezzi, piastrelle bianche, pareti multicolore, pavimento in gres porcellanato, lavabo a consolle, top in marmo, pavimento multicolore, doccia con tenda, top bianco, nicchia, un lavabo, mobile bagno freestanding e carta da parati
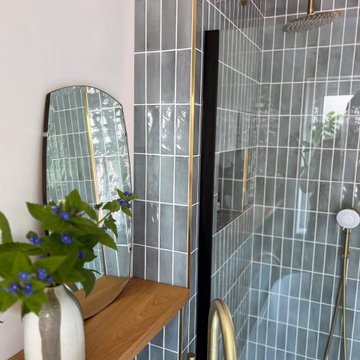
Blue vertical stacked tile bond, with a walk-in shower, freestanding bathtub, floor-mounted gold faucet, and oak shelf.
Esempio di una stanza da bagno per bambini moderna di medie dimensioni con ante lisce, ante marroni, vasca freestanding, doccia aperta, WC monopezzo, piastrelle blu, piastrelle in ceramica, pareti bianche, pavimento in gres porcellanato, lavabo sospeso, top in legno, pavimento grigio, doccia aperta, top marrone, nicchia, un lavabo e mobile bagno sospeso
Esempio di una stanza da bagno per bambini moderna di medie dimensioni con ante lisce, ante marroni, vasca freestanding, doccia aperta, WC monopezzo, piastrelle blu, piastrelle in ceramica, pareti bianche, pavimento in gres porcellanato, lavabo sospeso, top in legno, pavimento grigio, doccia aperta, top marrone, nicchia, un lavabo e mobile bagno sospeso
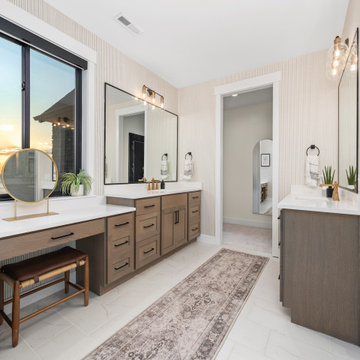
Building a 7,000-square-foot dream home is no small feat. This young family hired us to design all of the cabinetry and custom built-ins throughout the home, to provide a fun new color scheme, and to design a kitchen that was totally functional for their family and guests.
Stanze da Bagno - Foto e idee per arredare
3