Stanze da Bagno - Foto e idee per arredare
Filtra anche per:
Budget
Ordina per:Popolari oggi
2781 - 2800 di 628.845 foto
1 di 2
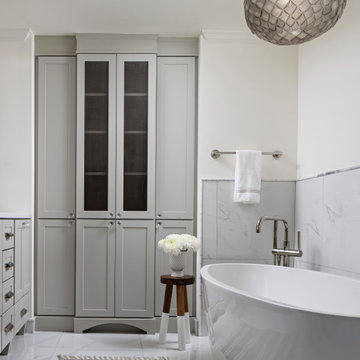
Custom french gray linen cabinet in white porcelain marble-look bathroom.
Immagine di una grande stanza da bagno padronale classica con ante in stile shaker, ante grigie, vasca freestanding, piastrelle bianche, piastrelle in gres porcellanato, pareti bianche, pavimento in gres porcellanato, top in quarzo composito, pavimento bianco, top bianco, due lavabi e mobile bagno incassato
Immagine di una grande stanza da bagno padronale classica con ante in stile shaker, ante grigie, vasca freestanding, piastrelle bianche, piastrelle in gres porcellanato, pareti bianche, pavimento in gres porcellanato, top in quarzo composito, pavimento bianco, top bianco, due lavabi e mobile bagno incassato

Creation of a new master bathroom, kids’ bathroom, toilet room and a WIC from a mid. size bathroom was a challenge but the results were amazing.
The master bathroom has a huge 5.5'x6' shower with his/hers shower heads.
The main wall of the shower is made from 2 book matched porcelain slabs, the rest of the walls are made from Thasos marble tile and the floors are slate stone.
The vanity is a double sink custom made with distress wood stain finish and its almost 10' long.
The vanity countertop and backsplash are made from the same porcelain slab that was used on the shower wall.
The two pocket doors on the opposite wall from the vanity hide the WIC and the water closet where a $6k toilet/bidet unit is warmed up and ready for her owner at any given moment.
Notice also the huge 100" mirror with built-in LED light, it is a great tool to make the relatively narrow bathroom to look twice its size.

Idee per una piccola stanza da bagno padronale classica con ante lisce, ante marroni, vasca ad alcova, vasca/doccia, WC monopezzo, piastrelle blu, piastrelle in ceramica, pareti bianche, pavimento in gres porcellanato, lavabo da incasso, top in onice, pavimento grigio, porta doccia scorrevole, top bianco, toilette, un lavabo e mobile bagno freestanding

This Cardiff home remodel truly captures the relaxed elegance that this homeowner desired. The kitchen, though small in size, is the center point of this home and is situated between a formal dining room and the living room. The selection of a gorgeous blue-grey color for the lower cabinetry gives a subtle, yet impactful pop of color. Paired with white upper cabinets, beautiful tile selections, and top of the line JennAir appliances, the look is modern and bright. A custom hood and appliance panels provide rich detail while the gold pulls and plumbing fixtures are on trend and look perfect in this space. The fireplace in the family room also got updated with a beautiful new stone surround. Finally, the master bathroom was updated to be a serene, spa-like retreat. Featuring a spacious double vanity with stunning mirrors and fixtures, large walk-in shower, and gorgeous soaking bath as the jewel of this space. Soothing hues of sea-green glass tiles create interest and texture, giving the space the ultimate coastal chic aesthetic.
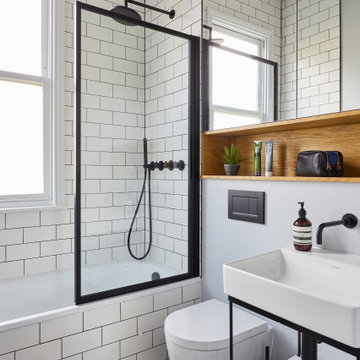
Ispirazione per una stanza da bagno con doccia design con nessun'anta, ante bianche, vasca ad alcova, vasca/doccia, WC monopezzo, pistrelle in bianco e nero, piastrelle diamantate, pareti bianche, lavabo integrato, pavimento multicolore, porta doccia a battente, un lavabo e mobile bagno incassato
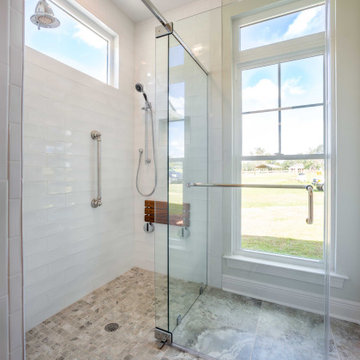
Custom master bathroom with granite countertops and a walk in closet.
Idee per una stanza da bagno padronale classica di medie dimensioni con ante con riquadro incassato, ante bianche, doccia a filo pavimento, WC monopezzo, piastrelle bianche, piastrelle in gres porcellanato, pareti beige, pavimento con piastrelle in ceramica, lavabo integrato, top in granito, pavimento beige, porta doccia a battente, top multicolore, nicchia, due lavabi e mobile bagno incassato
Idee per una stanza da bagno padronale classica di medie dimensioni con ante con riquadro incassato, ante bianche, doccia a filo pavimento, WC monopezzo, piastrelle bianche, piastrelle in gres porcellanato, pareti beige, pavimento con piastrelle in ceramica, lavabo integrato, top in granito, pavimento beige, porta doccia a battente, top multicolore, nicchia, due lavabi e mobile bagno incassato
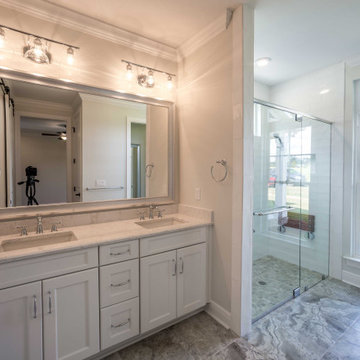
Custom master bathroom with granite countertops and a walk in closet.
Idee per una stanza da bagno padronale chic di medie dimensioni con ante con riquadro incassato, ante bianche, doccia a filo pavimento, WC monopezzo, piastrelle bianche, piastrelle in gres porcellanato, pareti beige, pavimento con piastrelle in ceramica, lavabo integrato, top in granito, pavimento beige, porta doccia a battente, top multicolore, nicchia, due lavabi e mobile bagno incassato
Idee per una stanza da bagno padronale chic di medie dimensioni con ante con riquadro incassato, ante bianche, doccia a filo pavimento, WC monopezzo, piastrelle bianche, piastrelle in gres porcellanato, pareti beige, pavimento con piastrelle in ceramica, lavabo integrato, top in granito, pavimento beige, porta doccia a battente, top multicolore, nicchia, due lavabi e mobile bagno incassato

This beautiful double sink master vanity has 6 total drawers, lots of cupboard space for storage so the vanity top can remain neat, the ceramic tile floor is a brown, gray color, beautiful Mediterranean sconce lights and large window provide lots of light.
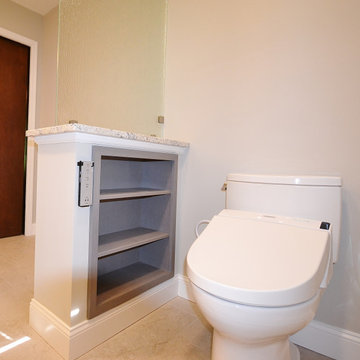
Hockessin Delaware Bathroom remodel. The clients original Master bathroom was outdated in style and function. We started by removing a soaking tub sunken into the floor; that was the first thing to go. With the tub gone and relocating the toilet; we redesigned the bath with a larger shower and double vanity. The toilet is now hidden by a half wall with shelving storage on the toilet side, capped with granite and a sleek piece of textured glass. The new 6’ long x 4’ wide shower was tiled cleanly with a mosaic look on the shower head wall, built in niche, bench and grab bar. The new vanity designed in Fabuwood cabinetry in the Galaxy Horizon finish added great storage and plenty of countertop space. Now this bathroom fits the client’s needs and matches there style.
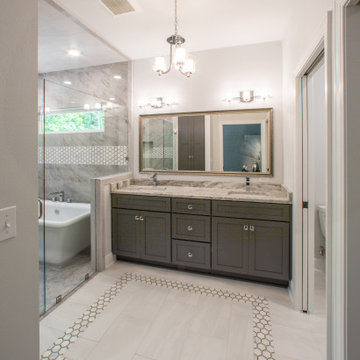
Custom master bathroom with freestanding tub in large curbless shower, tile flooring, and a double vanity.
Foto di una stanza da bagno padronale tradizionale di medie dimensioni con mobile bagno incassato, ante con riquadro incassato, ante grigie, vasca freestanding, doccia a filo pavimento, WC monopezzo, piastrelle multicolore, piastrelle in gres porcellanato, pareti bianche, pavimento in gres porcellanato, lavabo integrato, top in quarzite, pavimento bianco, porta doccia a battente, top multicolore, toilette e due lavabi
Foto di una stanza da bagno padronale tradizionale di medie dimensioni con mobile bagno incassato, ante con riquadro incassato, ante grigie, vasca freestanding, doccia a filo pavimento, WC monopezzo, piastrelle multicolore, piastrelle in gres porcellanato, pareti bianche, pavimento in gres porcellanato, lavabo integrato, top in quarzite, pavimento bianco, porta doccia a battente, top multicolore, toilette e due lavabi
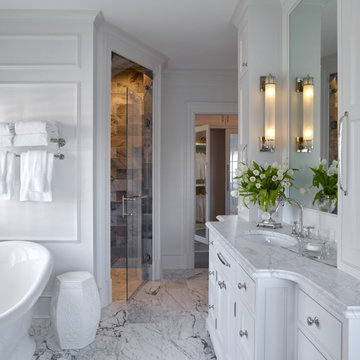
view of master bathroom tub, vanity and shower beyond.
Idee per una grande stanza da bagno padronale chic con ante a filo, ante bianche, vasca freestanding, doccia alcova, WC a due pezzi, pavimento in marmo, lavabo sottopiano, top in marmo, pavimento bianco, top bianco, un lavabo e mobile bagno freestanding
Idee per una grande stanza da bagno padronale chic con ante a filo, ante bianche, vasca freestanding, doccia alcova, WC a due pezzi, pavimento in marmo, lavabo sottopiano, top in marmo, pavimento bianco, top bianco, un lavabo e mobile bagno freestanding
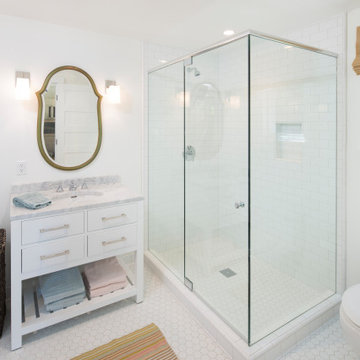
Idee per una stanza da bagno costiera con ante bianche, piastrelle bianche, piastrelle diamantate, pareti bianche, pavimento in gres porcellanato, top in marmo, pavimento bianco, porta doccia a battente, top bianco, un lavabo, ante lisce, zona vasca/doccia separata, WC monopezzo, lavabo sottopiano, nicchia e mobile bagno incassato
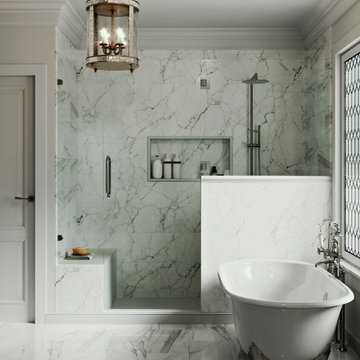
Stunning overhaul of a 1980's home into a 21st century gorgeous master bathroom.
Foto di una grande stanza da bagno con doccia chic con ante grigie, vasca con piedi a zampa di leone, due lavabi, mobile bagno sospeso, doccia alcova, piastrelle di marmo, pareti beige, pavimento multicolore e porta doccia a battente
Foto di una grande stanza da bagno con doccia chic con ante grigie, vasca con piedi a zampa di leone, due lavabi, mobile bagno sospeso, doccia alcova, piastrelle di marmo, pareti beige, pavimento multicolore e porta doccia a battente

Photo Credit: Treve Johnson Photography
Esempio di una stanza da bagno padronale tradizionale di medie dimensioni con ante in stile shaker, ante grigie, doccia a filo pavimento, WC a due pezzi, piastrelle verdi, piastrelle in ceramica, pareti nere, pavimento in ardesia, lavabo sottopiano, top in quarzo composito, pavimento grigio, porta doccia a battente, top bianco, due lavabi e mobile bagno incassato
Esempio di una stanza da bagno padronale tradizionale di medie dimensioni con ante in stile shaker, ante grigie, doccia a filo pavimento, WC a due pezzi, piastrelle verdi, piastrelle in ceramica, pareti nere, pavimento in ardesia, lavabo sottopiano, top in quarzo composito, pavimento grigio, porta doccia a battente, top bianco, due lavabi e mobile bagno incassato
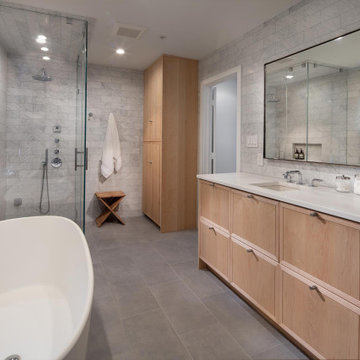
Start Your Bathroom Remodel with a Professional Bathroom Design.
#bathroomdesign
#bathroomdesigntips
#bathroomdesignideas
#customcabinetry
#Remodeling
#LagunaBeach
#LagunaNiguel
#bathroom
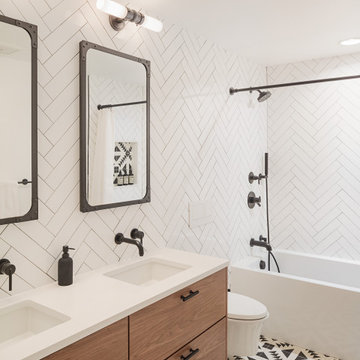
Immagine di una stanza da bagno design con ante lisce, ante in legno scuro, vasca ad alcova, piastrelle bianche, lavabo sottopiano, pavimento multicolore, doccia con tenda, top bianco, due lavabi e mobile bagno sospeso

Idee per una stanza da bagno con doccia industriale con ante lisce, ante nere, doccia alcova, WC a due pezzi, pavimento in cemento, lavabo da incasso, pavimento grigio, porta doccia a battente, top grigio, panca da doccia, un lavabo e mobile bagno incassato
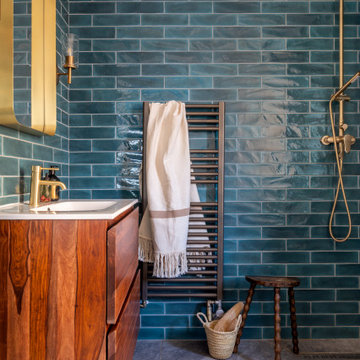
Ispirazione per una stanza da bagno design con ante lisce, ante in legno bruno, doccia a filo pavimento, piastrelle blu, piastrelle diamantate, lavabo integrato, pavimento grigio, doccia aperta, top bianco, un lavabo e mobile bagno freestanding

www.nestkbhomedesign.com
Photos: Linda McKee
This beautifully designed Wood-Mode Makeup Vanity has all the storage features you could need.
Esempio di una grande stanza da bagno padronale chic con consolle stile comò, ante bianche, vasca freestanding, doccia alcova, WC monopezzo, piastrelle bianche, piastrelle di marmo, pareti blu, pavimento in marmo, lavabo sottopiano, top in marmo, pavimento bianco, porta doccia a battente, top bianco, toilette, due lavabi, mobile bagno incassato e carta da parati
Esempio di una grande stanza da bagno padronale chic con consolle stile comò, ante bianche, vasca freestanding, doccia alcova, WC monopezzo, piastrelle bianche, piastrelle di marmo, pareti blu, pavimento in marmo, lavabo sottopiano, top in marmo, pavimento bianco, porta doccia a battente, top bianco, toilette, due lavabi, mobile bagno incassato e carta da parati

This bathroom is unrecognizable from the original. The footprint and layout are completely different. It has been remodeled into a large open space with beautiful materials and finishes.
Stanze da Bagno - Foto e idee per arredare
140