Stanze da Bagno con piastrelle di pietra calcarea - Foto e idee per arredare
Filtra anche per:
Budget
Ordina per:Popolari oggi
1 - 20 di 2.533 foto
1 di 2

Clean and bright modern bathroom in a farmhouse in Mill Spring. The white countertops against the natural, warm wood tones makes a relaxing atmosphere. His and hers sinks, towel warmers, floating vanities, storage solutions and simple and sleek drawer pulls and faucets. Curbless shower, white shower tiles with zig zag tile floor.
Photography by Todd Crawford.

Photo: Paul Finkel
Idee per una stanza da bagno padronale design di medie dimensioni con vasca freestanding, piastrelle grigie, pareti bianche, piastrelle di pietra calcarea, doccia aperta, pavimento in gres porcellanato, pavimento beige e doccia aperta
Idee per una stanza da bagno padronale design di medie dimensioni con vasca freestanding, piastrelle grigie, pareti bianche, piastrelle di pietra calcarea, doccia aperta, pavimento in gres porcellanato, pavimento beige e doccia aperta

This Park City Ski Loft remodeled for it's Texas owner has a clean modern airy feel, with rustic and industrial elements. Park City is known for utilizing mountain modern and industrial elements in it's design. We wanted to tie those elements in with the owner's farm house Texas roots.

Master Bathroom
Foto di una stanza da bagno padronale design di medie dimensioni con ante lisce, ante in legno scuro, zona vasca/doccia separata, WC sospeso, piastrelle di pietra calcarea, lavabo sottopiano, top in superficie solida, pavimento bianco, porta doccia a battente, top bianco, vasca sottopiano e piastrelle grigie
Foto di una stanza da bagno padronale design di medie dimensioni con ante lisce, ante in legno scuro, zona vasca/doccia separata, WC sospeso, piastrelle di pietra calcarea, lavabo sottopiano, top in superficie solida, pavimento bianco, porta doccia a battente, top bianco, vasca sottopiano e piastrelle grigie
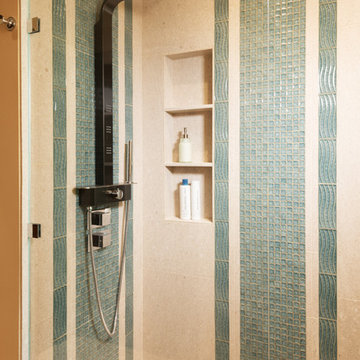
Bathroom Remodel using Vertical Mosaic Accents, Wave Liners and Fossil Limestone Borders, Wall and Floor tile of Large Format 36"x 24" Natural Stone Tiles. Kitchen, Bath, Lighting Design and Interior Design by Valorie Spence of Interior Design Solutions Maui. Custom Cabinets by Doug Woodard of Maui Kitchen Conversions, Construction by Ventura Construction Corporation, Lani of Pyramid Electric Maui, Ryan Davis Tile, and Marc Bonofiglio Plumbing. Photography by Greg Hoxsie, A Maui Beach Wedding.

The master bath was part of the additions added to the house in the late 1960s by noted Arizona architect Bennie Gonzales during his period of ownership of the house. Originally lit only by skylights, additional windows were added to balance the light and brighten the space, A wet room concept with undermount tub, dual showers and door/window unit (fabricated from aluminum) complete with ventilating transom, transformed the narrow space. A heated floor, dual copper farmhouse sinks, heated towel rack, and illuminated spa mirrors are among the comforting touches that compliment the space.
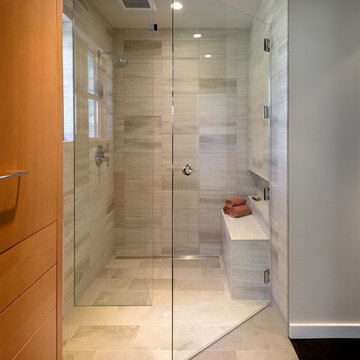
Photo Credits: Aaron Leitz
Idee per una stanza da bagno padronale minimalista di medie dimensioni con consolle stile comò, ante in legno scuro, doccia a filo pavimento, piastrelle grigie, piastrelle di pietra calcarea, pareti bianche, pavimento in pietra calcarea, top in acciaio inossidabile, pavimento grigio e porta doccia a battente
Idee per una stanza da bagno padronale minimalista di medie dimensioni con consolle stile comò, ante in legno scuro, doccia a filo pavimento, piastrelle grigie, piastrelle di pietra calcarea, pareti bianche, pavimento in pietra calcarea, top in acciaio inossidabile, pavimento grigio e porta doccia a battente

David Agnello
Idee per una grande stanza da bagno padronale minimal con ante lisce, ante in legno scuro, piastrelle grigie, pareti grigie, lavabo integrato, doccia doppia, pavimento in pietra calcarea, top in pietra calcarea, porta doccia a battente e piastrelle di pietra calcarea
Idee per una grande stanza da bagno padronale minimal con ante lisce, ante in legno scuro, piastrelle grigie, pareti grigie, lavabo integrato, doccia doppia, pavimento in pietra calcarea, top in pietra calcarea, porta doccia a battente e piastrelle di pietra calcarea

Modern master bathroom for equestrian family in Wellington, FL. Freestanding bathtub and plumbing hardware by Waterworks. Limestone flooring and wall tile. Sconces by ILEX. Design By Krista Watterworth Design Studio of Palm Beach Gardens, Florida
Cabinet color: Benjamin Moore Revere Pewter
Photography by Jessica Glynn

Esempio di una grande stanza da bagno padronale design con ante lisce, lavabo sottopiano, pareti grigie, vasca da incasso, vasca/doccia, piastrelle marroni, piastrelle grigie, pavimento in travertino, top in quarzo composito, WC a due pezzi, piastrelle di pietra calcarea, top bianco e ante bianche
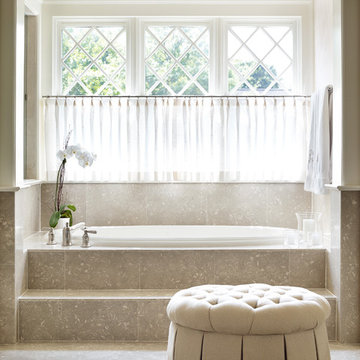
Emily Followill
Ispirazione per una stanza da bagno padronale classica di medie dimensioni con piastrelle beige, pareti beige, pavimento in pietra calcarea, ante con riquadro incassato e piastrelle di pietra calcarea
Ispirazione per una stanza da bagno padronale classica di medie dimensioni con piastrelle beige, pareti beige, pavimento in pietra calcarea, ante con riquadro incassato e piastrelle di pietra calcarea
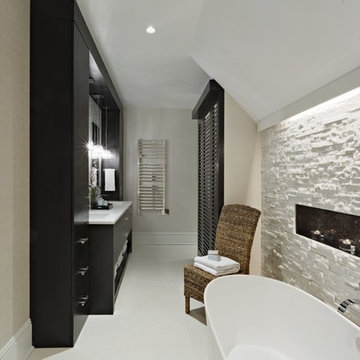
Ispirazione per una grande stanza da bagno padronale tradizionale con ante lisce, ante marroni, vasca freestanding, doccia alcova, WC a due pezzi, piastrelle beige, piastrelle di pietra calcarea, pareti beige, pavimento in pietra calcarea, lavabo sottopiano, top in onice, pavimento beige, porta doccia a battente, top beige, nicchia, due lavabi e mobile bagno incassato

Master bathroom vanity, two person shower and toilet room beyond. Floor tile is 12x24" limestone tile by Daltile (Arctic Grey Limestone Collection).
Photography by Ross Van Pelt
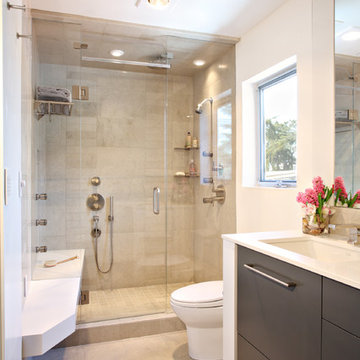
In the luxurious master bathroom, the shower seat extends beyond the limits of the shower door, creating a dry retreat.
Ispirazione per una stanza da bagno design con lavabo sottopiano, ante lisce, ante in legno bruno, piastrelle beige e piastrelle di pietra calcarea
Ispirazione per una stanza da bagno design con lavabo sottopiano, ante lisce, ante in legno bruno, piastrelle beige e piastrelle di pietra calcarea
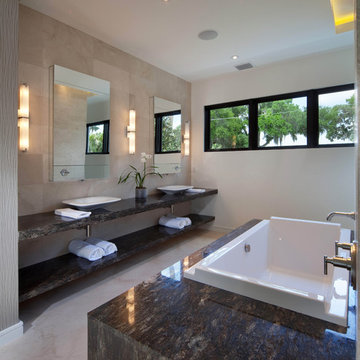
This contemporary home features clean lines and extensive details, a unique entrance of floating steps over moving water, attractive focal points, great flows of volumes and spaces, and incorporates large areas of indoor/outdoor living on both levels.
Taking aging in place into consideration, there are master suites on both levels, elevator, and garage entrance. The home’s great room and kitchen open to the lanai, summer kitchen, and garden via folding and pocketing glass doors and uses a retractable screen concealed in the lanai. When the screen is lowered, it holds up to 90% of the home’s conditioned air and keeps out insects. The 2nd floor master and exercise rooms open to balconies.
The challenge was to connect the main home to the existing guest house which was accomplished with a center garden and floating step walkway which mimics the main home’s entrance. The garden features a fountain, fire pit, pool, outdoor arbor dining area, and LED lighting under the floating steps.

Custom guest bathroom glass shower enclosure, tiled-walls, pebble mosaic backsplash, walk-in shower, and beautiful lighting by Mike Scorziell.
Idee per una grande stanza da bagno padronale minimal con ante con riquadro incassato, ante bianche, vasca freestanding, zona vasca/doccia separata, WC monopezzo, piastrelle beige, piastrelle di pietra calcarea, pareti beige, pavimento in pietra calcarea, lavabo sottopiano, top in quarzo composito, pavimento beige, porta doccia a battente, top bianco, due lavabi, mobile bagno incassato e pareti in perlinato
Idee per una grande stanza da bagno padronale minimal con ante con riquadro incassato, ante bianche, vasca freestanding, zona vasca/doccia separata, WC monopezzo, piastrelle beige, piastrelle di pietra calcarea, pareti beige, pavimento in pietra calcarea, lavabo sottopiano, top in quarzo composito, pavimento beige, porta doccia a battente, top bianco, due lavabi, mobile bagno incassato e pareti in perlinato

This bathroom was designed for specifically for my clients’ overnight guests.
My clients felt their previous bathroom was too light and sparse looking and asked for a more intimate and moodier look.
The mirror, tapware and bathroom fixtures have all been chosen for their soft gradual curves which create a flow on effect to each other, even the tiles were chosen for their flowy patterns. The smoked bronze lighting, door hardware, including doorstops were specified to work with the gun metal tapware.
A 2-metre row of deep storage drawers’ float above the floor, these are stained in a custom inky blue colour – the interiors are done in Indian Ink Melamine. The existing entrance door has also been stained in the same dark blue timber stain to give a continuous and purposeful look to the room.
A moody and textural material pallet was specified, this made up of dark burnished metal look porcelain tiles, a lighter grey rock salt porcelain tile which were specified to flow from the hallway into the bathroom and up the back wall.
A wall has been designed to divide the toilet and the vanity and create a more private area for the toilet so its dominance in the room is minimised - the focal areas are the large shower at the end of the room bath and vanity.
The freestanding bath has its own tumbled natural limestone stone wall with a long-recessed shelving niche behind the bath - smooth tiles for the internal surrounds which are mitred to the rough outer tiles all carefully planned to ensure the best and most practical solution was achieved. The vanity top is also a feature element, made in Bengal black stone with specially designed grooves creating a rock edge.

Ispirazione per una stanza da bagno con doccia design di medie dimensioni con ante lisce, ante in legno chiaro, piastrelle bianche, pareti bianche, pavimento in gres porcellanato, top in superficie solida, pavimento bianco, top bianco, un lavabo, mobile bagno incassato, piastrelle di pietra calcarea e lavabo sottopiano

The Master Ensuite includes a walk through dressing room that is connected to the bathroom. FSC-certified Honduran Mahogany and Limestone is used throughout the home.

Aaron Leitz
Idee per una grande stanza da bagno padronale etnica con vasca giapponese, doccia ad angolo, piastrelle beige, piastrelle di pietra calcarea, pareti beige, doccia aperta, ante in legno scuro, pavimento in legno massello medio e pavimento marrone
Idee per una grande stanza da bagno padronale etnica con vasca giapponese, doccia ad angolo, piastrelle beige, piastrelle di pietra calcarea, pareti beige, doccia aperta, ante in legno scuro, pavimento in legno massello medio e pavimento marrone
Stanze da Bagno con piastrelle di pietra calcarea - Foto e idee per arredare
1