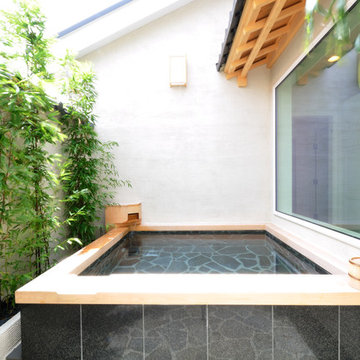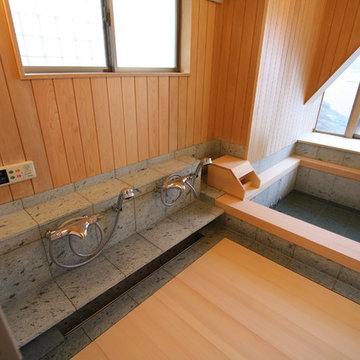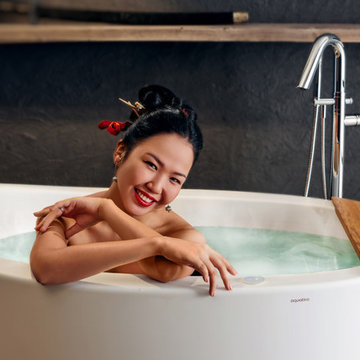Stanze da Bagno etniche con vasca giapponese - Foto e idee per arredare
Filtra anche per:
Budget
Ordina per:Popolari oggi
141 - 160 di 380 foto
1 di 3

軽井沢 鶴溜の家|菊池ひろ建築設計室
撮影 辻岡利之
Idee per una grande stanza da bagno padronale etnica con vasca giapponese, piastrelle grigie, piastrelle in pietra, pareti beige, pavimento in gres porcellanato e pavimento grigio
Idee per una grande stanza da bagno padronale etnica con vasca giapponese, piastrelle grigie, piastrelle in pietra, pareti beige, pavimento in gres porcellanato e pavimento grigio
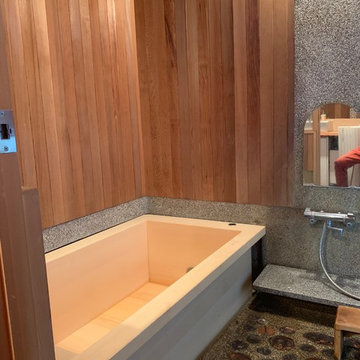
リフォーム9年目にて 浴槽を交換しました。
檜の浴槽です 浴室全体に 檜の香りがします
内装のシダー材の痛みはなく 現状のままです
Immagine di una piccola stanza da bagno etnica con vasca giapponese, zona vasca/doccia separata, pareti marroni e pareti in perlinato
Immagine di una piccola stanza da bagno etnica con vasca giapponese, zona vasca/doccia separata, pareti marroni e pareti in perlinato
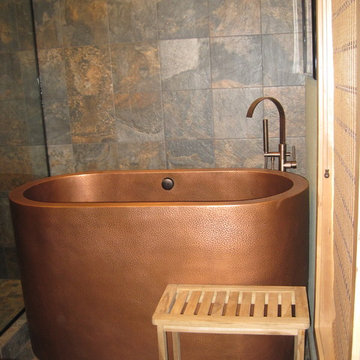
Immagine di una stanza da bagno con doccia etnica con ante in stile shaker, ante in legno chiaro, vasca giapponese, doccia ad angolo, piastrelle in ardesia, pareti grigie, pavimento in ardesia, lavabo a bacinella, top in granito, pavimento marrone e porta doccia a battente
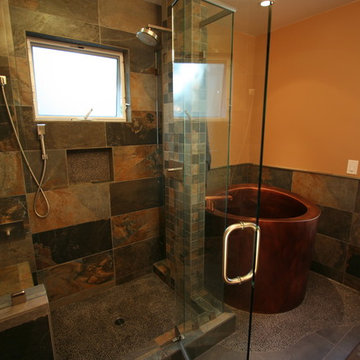
Immagine di una stanza da bagno etnica con vasca giapponese, doccia alcova, piastrelle grigie, piastrelle di ciottoli e pareti beige
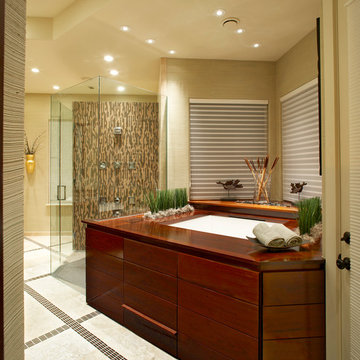
Zen style bathroom - won 2010 regional COTY bathroom above $60,0000 award
Idee per una grande stanza da bagno padronale etnica con ante lisce, ante in legno bruno, vasca giapponese, doccia a filo pavimento, pavimento in travertino, lavabo a bacinella, top in legno, pareti beige, pavimento beige e porta doccia a battente
Idee per una grande stanza da bagno padronale etnica con ante lisce, ante in legno bruno, vasca giapponese, doccia a filo pavimento, pavimento in travertino, lavabo a bacinella, top in legno, pareti beige, pavimento beige e porta doccia a battente
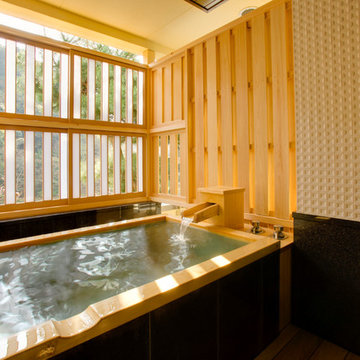
1988年に創業し、ホテル・旅館・介護施設・個人住宅・マンション向けにオーダー浴槽をはじめ、デザイン浴槽、ユニットバス、シャワーユニット等、独自の開発に基づくオリジナルな設計思想をもとに、お風呂まわりをトータルにサポートする浴槽メーカーです。
Immagine di una stanza da bagno etnica con vasca giapponese
Immagine di una stanza da bagno etnica con vasca giapponese
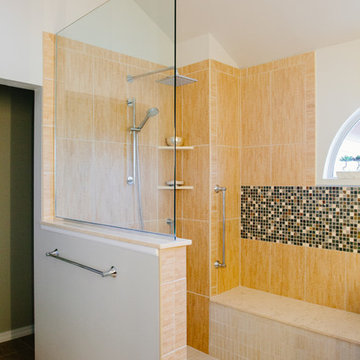
Changing the tile color, helped to define where steps and bench starts and stops. The mosaic tile adds a little bit of drama to the space.
Foto di una stanza da bagno padronale etnica di medie dimensioni con ante lisce, ante in legno scuro, vasca giapponese, vasca/doccia, WC a due pezzi, piastrelle beige, piastrelle in gres porcellanato, pareti bianche, pavimento in gres porcellanato, lavabo sottopiano e top in quarzo composito
Foto di una stanza da bagno padronale etnica di medie dimensioni con ante lisce, ante in legno scuro, vasca giapponese, vasca/doccia, WC a due pezzi, piastrelle beige, piastrelle in gres porcellanato, pareti bianche, pavimento in gres porcellanato, lavabo sottopiano e top in quarzo composito
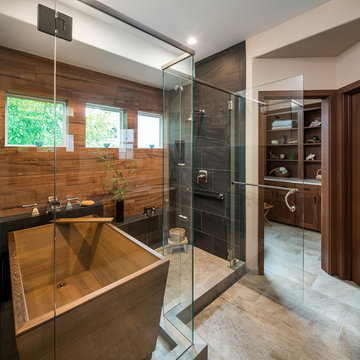
Neil Kelly Design/Build Remodeling, Portland, Oregon, 2019 NARI CotY Award-Winning Residential Bath Over $100,000
Esempio di una grande stanza da bagno padronale etnica con ante con riquadro incassato, ante in legno scuro, vasca giapponese, doccia alcova, WC monopezzo, piastrelle beige, piastrelle in gres porcellanato, pareti beige, pavimento in gres porcellanato, lavabo sottopiano, top in quarzite, pavimento beige, porta doccia a battente e top beige
Esempio di una grande stanza da bagno padronale etnica con ante con riquadro incassato, ante in legno scuro, vasca giapponese, doccia alcova, WC monopezzo, piastrelle beige, piastrelle in gres porcellanato, pareti beige, pavimento in gres porcellanato, lavabo sottopiano, top in quarzite, pavimento beige, porta doccia a battente e top beige
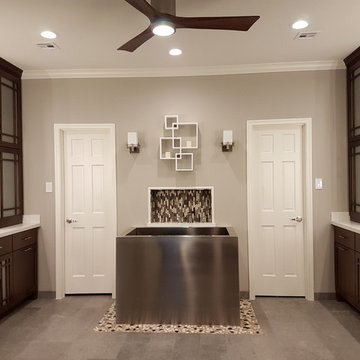
Xtreme Renovations, LLC has completed another amazing Master Bathroom Renovation for our repeat clients in Lakewood Forest/NW Harris County.
This Project required transforming a 1970’s Constructed Roman Themed Master Bathroom to a Modern State-of-the-Art Master Asian-inspired Bathroom retreat with many Upgrades.
The demolition of the existing Master Bathroom required removing all existing floor and shower Tile, all Vanities, Closest shelving, existing Sky Light above a large Roman Jacuzzi Tub, all drywall throughout the existing Master Bath, shower enclosure, Columns, Double Entry Doors and Medicine Cabinets.
The Construction Phase of this Transformation included enlarging the Shower, installing new Glass Block in Shower Area, adding Polished Quartz Shower Seating, Shower Trim at the Shower entry and around the Shower enclosure, Shower Niche and Rain Shower Head. Seamless Glass Shower Door was included in the Upgrade.
New Drywall was installed throughout the Master Bathroom with major Plumbing upgrades including the installation of Tank Less Water Heater which is controlled by Blue Tooth Technology. The installation of a stainless Japanese Soaking Tub is a unique Feature our Clients desired and added to the ‘Wow Factor’ of this Project.
New Floor Tile was installed in the Master Bathroom, Master Closets and Water Closet (W/C). Pebble Stone on Shower Floor and around the Japanese Tub added to the Theme our clients required to create an Inviting and Relaxing Space.
Custom Built Vanity Cabinetry with Towers, all with European Door Hinges, Soft Closing Doors and Drawers. The finish was stained and frosted glass doors inserts were added to add a Touch of Class. In the Master Closets, Custom Built Cabinetry and Shelving were added to increase space and functionality. The Closet Cabinetry and shelving was Painted for a clean look.
New lighting was installed throughout the space. LED Lighting on dimmers with Décor electrical Switches and outlets were included in the Project. Lighted Medicine Cabinets and Accent Lighting for the Japanese Tub completed this Amazing Renovation that clients desired and Xtreme Renovations, LLC delivered.
Extensive Drywall work and Painting completed the Project. New sliding entry Doors to the Master Bathroom were added.
From Design Concept to Completion, Xtreme Renovations, LLC and our Team of Professionals deliver the highest quality of craftsmanship and attention to details. Our “in-house” Design Team, attention to keeping your home as clean as possible throughout the Renovation Process and friendliness of the Xtreme Team set us apart from others. Contact Xtreme Renovations, LLC for your Renovation needs. At Xtreme Renovations, LLC, “It’s All In The Details”.
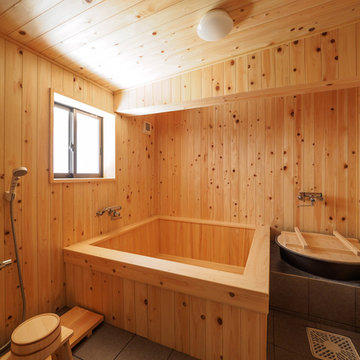
家族風呂 檜風呂
Esempio di una stanza da bagno etnica con zona vasca/doccia separata, pareti beige, pavimento nero, soffitto in legno, pareti in legno e vasca giapponese
Esempio di una stanza da bagno etnica con zona vasca/doccia separata, pareti beige, pavimento nero, soffitto in legno, pareti in legno e vasca giapponese
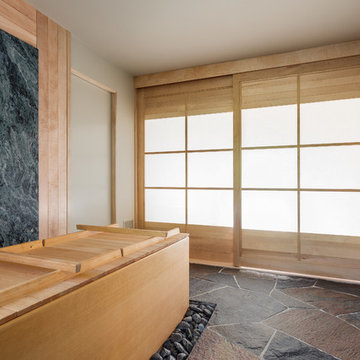
Peter R. Peirce
Esempio di una stanza da bagno padronale etnica di medie dimensioni con consolle stile comò, ante in legno chiaro, vasca giapponese, piastrelle multicolore, piastrelle in pietra, pareti beige e pavimento in ardesia
Esempio di una stanza da bagno padronale etnica di medie dimensioni con consolle stile comò, ante in legno chiaro, vasca giapponese, piastrelle multicolore, piastrelle in pietra, pareti beige e pavimento in ardesia
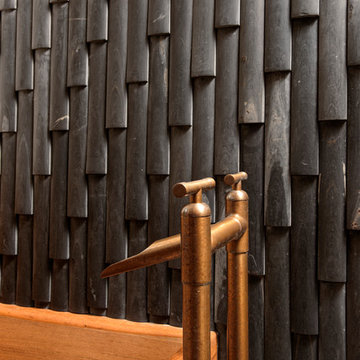
Designer: Jennifer Gilmer Kitchen & Bath, http://www.gilmerkitchens.com/
Photographer: Bob Narod
Tile: Architectural Ceramics, http://www.architecturalceramics.com/
Tiles Used:
6x36 Crag Castle White Sugar Natural Porcelain Field Tile: http://www.architecturalceramics.com/products/crag-castle
Perfect Pebble Black and Tan Blend Natural Square Interlocking
Pebble Mosaic (11.75x11.75 - 0.97 SF Sheet): http://www.architecturalceramics.com/products/perfect-pebble
2x11.5 Crescent Sutra Black Honed VTile Field Tile: http://www.architecturalceramics.com/products/vtile
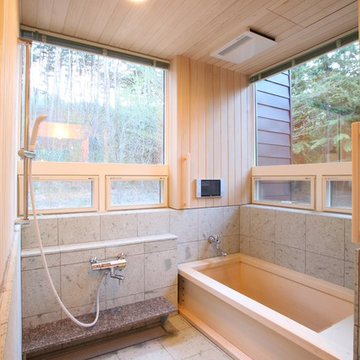
Idee per una stanza da bagno etnica con vasca giapponese, zona vasca/doccia separata, pareti beige, pavimento grigio e pareti in legno

The design of this remodel of a small two-level residence in Noe Valley reflects the owner's passion for Japanese architecture. Having decided to completely gut the interior partitions, we devised a better-arranged floor plan with traditional Japanese features, including a sunken floor pit for dining and a vocabulary of natural wood trim and casework. Vertical grain Douglas Fir takes the place of Hinoki wood traditionally used in Japan. Natural wood flooring, soft green granite and green glass backsplashes in the kitchen further develop the desired Zen aesthetic. A wall to wall window above the sunken bath/shower creates a connection to the outdoors. Privacy is provided through the use of switchable glass, which goes from opaque to clear with a flick of a switch. We used in-floor heating to eliminate the noise associated with forced-air systems.

Japanese soaking tub in steam shower
Esempio di una stanza da bagno etnica con vasca giapponese, zona vasca/doccia separata, WC monopezzo, piastrelle bianche, pareti bianche, pavimento con piastrelle di ciottoli, lavabo integrato, top in cemento, pavimento beige, doccia aperta e top bianco
Esempio di una stanza da bagno etnica con vasca giapponese, zona vasca/doccia separata, WC monopezzo, piastrelle bianche, pareti bianche, pavimento con piastrelle di ciottoli, lavabo integrato, top in cemento, pavimento beige, doccia aperta e top bianco
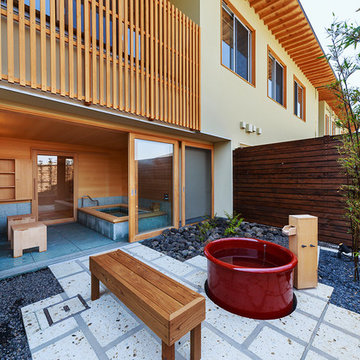
Idee per una stanza da bagno padronale etnica di medie dimensioni con vasca giapponese, doccia aperta, pareti marroni e pavimento in ardesia
Stanze da Bagno etniche con vasca giapponese - Foto e idee per arredare
8

