Stanze da Bagno etniche con porta doccia a battente - Foto e idee per arredare
Filtra anche per:
Budget
Ordina per:Popolari oggi
181 - 200 di 440 foto
1 di 3
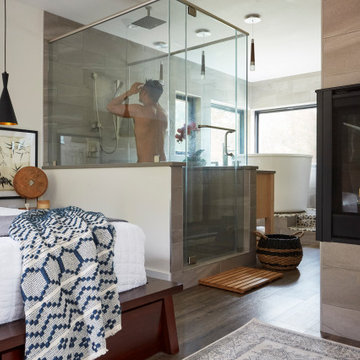
Ispirazione per una piccola stanza da bagno padronale etnica con consolle stile comò, ante grigie, vasca giapponese, doccia aperta, piastrelle grigie, piastrelle in gres porcellanato, pareti bianche, pavimento in legno massello medio, top in quarzo composito, pavimento marrone, porta doccia a battente e top grigio
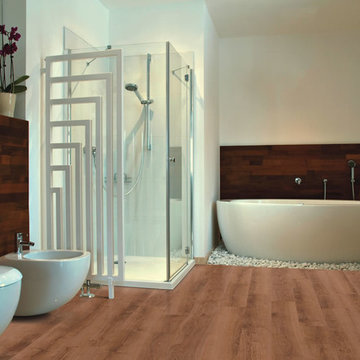
Foto di una grande stanza da bagno padronale etnica con vasca freestanding, doccia ad angolo, bidè, pareti bianche, parquet chiaro, lavabo a bacinella, top in legno, pavimento marrone e porta doccia a battente
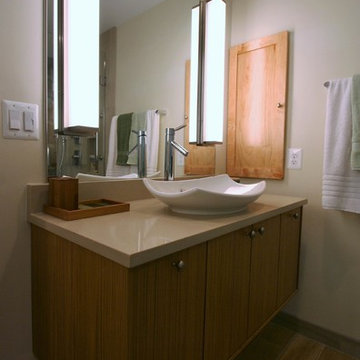
Zen Master Bath
Idee per una stanza da bagno padronale etnica di medie dimensioni con ante lisce, ante in legno chiaro, vasca giapponese, doccia ad angolo, WC monopezzo, piastrelle verdi, piastrelle in gres porcellanato, pareti verdi, pavimento in gres porcellanato, lavabo a bacinella, top in quarzo composito, pavimento marrone e porta doccia a battente
Idee per una stanza da bagno padronale etnica di medie dimensioni con ante lisce, ante in legno chiaro, vasca giapponese, doccia ad angolo, WC monopezzo, piastrelle verdi, piastrelle in gres porcellanato, pareti verdi, pavimento in gres porcellanato, lavabo a bacinella, top in quarzo composito, pavimento marrone e porta doccia a battente
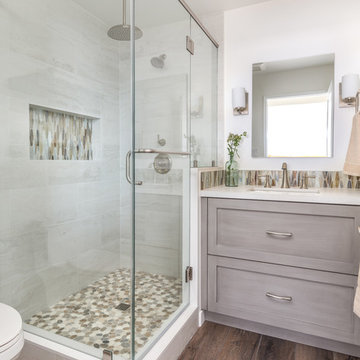
Utilizing the same wall tiles for the sink backsplash and shower niche, we were able to tie in the design and overall zen feel of this bathroom.
Foto di una stanza da bagno etnica di medie dimensioni con ante in stile shaker, ante grigie, doccia ad angolo, piastrelle marroni, piastrelle in gres porcellanato, pavimento in gres porcellanato, lavabo sottopiano, top in cemento, pavimento marrone, porta doccia a battente e top bianco
Foto di una stanza da bagno etnica di medie dimensioni con ante in stile shaker, ante grigie, doccia ad angolo, piastrelle marroni, piastrelle in gres porcellanato, pavimento in gres porcellanato, lavabo sottopiano, top in cemento, pavimento marrone, porta doccia a battente e top bianco
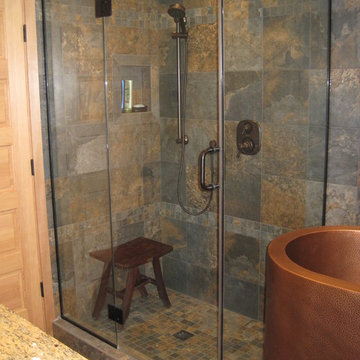
Ispirazione per una stanza da bagno con doccia etnica con ante in stile shaker, ante in legno chiaro, vasca giapponese, doccia ad angolo, piastrelle in ardesia, pareti grigie, pavimento in ardesia, lavabo a bacinella, top in granito, pavimento marrone e porta doccia a battente
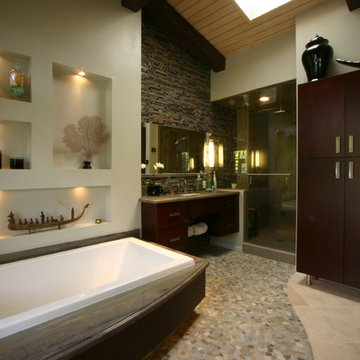
Foto di una grande stanza da bagno padronale etnica con ante lisce, ante in legno bruno, vasca da incasso, zona vasca/doccia separata, WC a due pezzi, piastrelle multicolore, pareti beige, pavimento con piastrelle di ciottoli, lavabo sottopiano, top in granito e porta doccia a battente
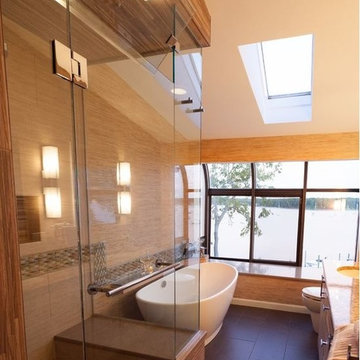
Zen Bathroom with a view published in Design New England Magazine and winner of multiple awards
Designer: Lynne Shore
Installer - RI Kitchen & Bath
Foto di una piccola stanza da bagno padronale etnica con ante lisce, ante in legno chiaro, vasca freestanding, doccia aperta, WC monopezzo, piastrelle marroni, piastrelle in gres porcellanato, pareti marroni, pavimento in gres porcellanato, lavabo sottopiano, top in quarzo composito, pavimento marrone e porta doccia a battente
Foto di una piccola stanza da bagno padronale etnica con ante lisce, ante in legno chiaro, vasca freestanding, doccia aperta, WC monopezzo, piastrelle marroni, piastrelle in gres porcellanato, pareti marroni, pavimento in gres porcellanato, lavabo sottopiano, top in quarzo composito, pavimento marrone e porta doccia a battente

御影用水の家|菊池ひろ建築設計室 撮影 archipicture 遠山功太
Foto di una stanza da bagno padronale etnica con ante bianche, zona vasca/doccia separata, pareti beige, top in superficie solida, pavimento bianco, porta doccia a battente e top bianco
Foto di una stanza da bagno padronale etnica con ante bianche, zona vasca/doccia separata, pareti beige, top in superficie solida, pavimento bianco, porta doccia a battente e top bianco

1階の洗面浴室。犬の散歩から帰った際に直接外から入るための扉も用意している。 @Shinichi Hanaoka
Idee per una stanza da bagno etnica con vasca giapponese, zona vasca/doccia separata, WC a due pezzi, piastrelle bianche, piastrelle in gres porcellanato, pareti bianche, pavimento con piastrelle in ceramica, lavabo a bacinella, top in legno, pavimento bianco, porta doccia a battente e top marrone
Idee per una stanza da bagno etnica con vasca giapponese, zona vasca/doccia separata, WC a due pezzi, piastrelle bianche, piastrelle in gres porcellanato, pareti bianche, pavimento con piastrelle in ceramica, lavabo a bacinella, top in legno, pavimento bianco, porta doccia a battente e top marrone
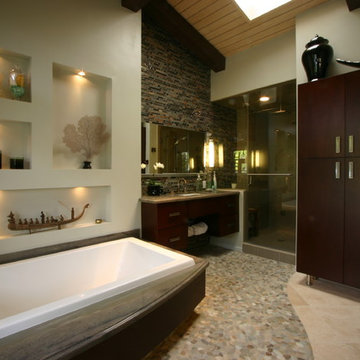
Custom Cherry cabinets in Espresso finish, random Glass mosaic feature wall, pebble stone pathway to garden, Robern lift up vanity mirrors, Wild Sea granite countertop on tub deck and vanities,display lighting, decorative niches, soaking tub.
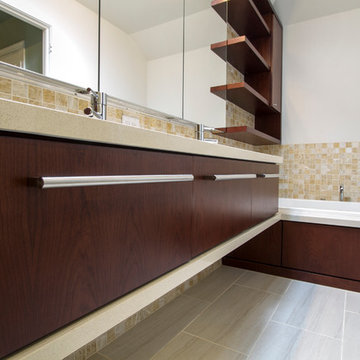
Jeffrey E. Tryon
Idee per una stanza da bagno padronale etnica di medie dimensioni con ante lisce, ante in legno bruno, doccia a filo pavimento, WC monopezzo, piastrelle beige, pareti bianche, top in quarzite, vasca da incasso, piastrelle a mosaico, pavimento in gres porcellanato, lavabo da incasso, pavimento beige e porta doccia a battente
Idee per una stanza da bagno padronale etnica di medie dimensioni con ante lisce, ante in legno bruno, doccia a filo pavimento, WC monopezzo, piastrelle beige, pareti bianche, top in quarzite, vasca da incasso, piastrelle a mosaico, pavimento in gres porcellanato, lavabo da incasso, pavimento beige e porta doccia a battente
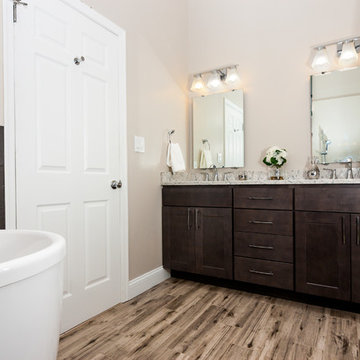
This young couple spends part of the year in Japan and part of the year in the US. Their request was to fit a traditional Japanese bathroom into their tight space on a budget and create additional storage. The footprint remained the same on the vanity/toilet side of the room. In the place of the existing shower, we created a linen closet and in the place of the original built in tub we created a wet room with a shower area and a deep soaking tub.
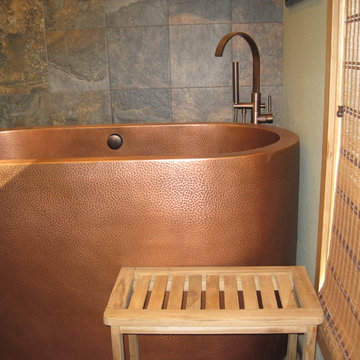
Foto di una stanza da bagno con doccia etnica con ante in stile shaker, ante in legno chiaro, vasca giapponese, doccia ad angolo, piastrelle in ardesia, pareti grigie, pavimento in ardesia, lavabo a bacinella, top in granito, pavimento marrone e porta doccia a battente
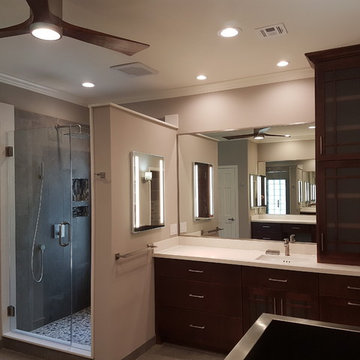
Xtreme Renovations, LLC has completed another amazing Master Bathroom Renovation for our repeat clients in Lakewood Forest/NW Harris County.
This Project required transforming a 1970’s Constructed Roman Themed Master Bathroom to a Modern State-of-the-Art Master Asian-inspired Bathroom retreat with many Upgrades.
The demolition of the existing Master Bathroom required removing all existing floor and shower Tile, all Vanities, Closest shelving, existing Sky Light above a large Roman Jacuzzi Tub, all drywall throughout the existing Master Bath, shower enclosure, Columns, Double Entry Doors and Medicine Cabinets.
The Construction Phase of this Transformation included enlarging the Shower, installing new Glass Block in Shower Area, adding Polished Quartz Shower Seating, Shower Trim at the Shower entry and around the Shower enclosure, Shower Niche and Rain Shower Head. Seamless Glass Shower Door was included in the Upgrade.
New Drywall was installed throughout the Master Bathroom with major Plumbing upgrades including the installation of Tank Less Water Heater which is controlled by Blue Tooth Technology. The installation of a stainless Japanese Soaking Tub is a unique Feature our Clients desired and added to the ‘Wow Factor’ of this Project.
New Floor Tile was installed in the Master Bathroom, Master Closets and Water Closet (W/C). Pebble Stone on Shower Floor and around the Japanese Tub added to the Theme our clients required to create an Inviting and Relaxing Space.
Custom Built Vanity Cabinetry with Towers, all with European Door Hinges, Soft Closing Doors and Drawers. The finish was stained and frosted glass doors inserts were added to add a Touch of Class. In the Master Closets, Custom Built Cabinetry and Shelving were added to increase space and functionality. The Closet Cabinetry and shelving was Painted for a clean look.
New lighting was installed throughout the space. LED Lighting on dimmers with Décor electrical Switches and outlets were included in the Project. Lighted Medicine Cabinets and Accent Lighting for the Japanese Tub completed this Amazing Renovation that clients desired and Xtreme Renovations, LLC delivered.
Extensive Drywall work and Painting completed the Project. New sliding entry Doors to the Master Bathroom were added.
From Design Concept to Completion, Xtreme Renovations, LLC and our Team of Professionals deliver the highest quality of craftsmanship and attention to details. Our “in-house” Design Team, attention to keeping your home as clean as possible throughout the Renovation Process and friendliness of the Xtreme Team set us apart from others. Contact Xtreme Renovations, LLC for your Renovation needs. At Xtreme Renovations, LLC, “It’s All In The Details”.
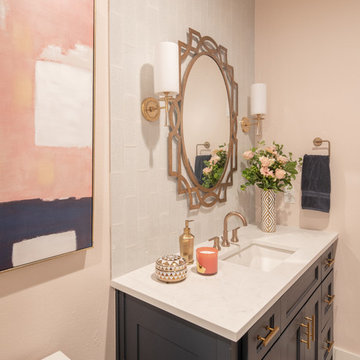
Michael Hunter Photography
Esempio di una stanza da bagno con doccia etnica di medie dimensioni con ante a filo, ante blu, doccia aperta, piastrelle blu, piastrelle di vetro, pareti rosa, parquet chiaro, lavabo sottopiano, top in quarzite, pavimento marrone, porta doccia a battente e top bianco
Esempio di una stanza da bagno con doccia etnica di medie dimensioni con ante a filo, ante blu, doccia aperta, piastrelle blu, piastrelle di vetro, pareti rosa, parquet chiaro, lavabo sottopiano, top in quarzite, pavimento marrone, porta doccia a battente e top bianco
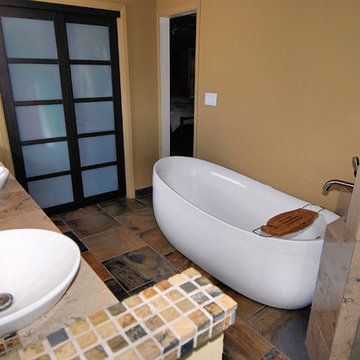
Immagine di una stanza da bagno padronale etnica di medie dimensioni con ante con riquadro incassato, ante in legno chiaro, vasca freestanding, doccia ad angolo, WC monopezzo, piastrelle di ciottoli, pareti gialle, lavabo a bacinella e porta doccia a battente
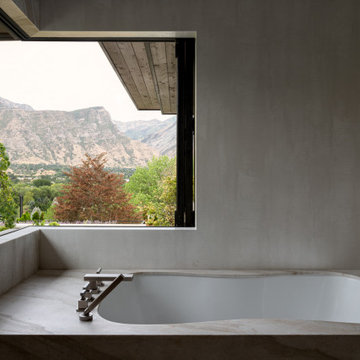
Foto di un'ampia e in muratura stanza da bagno per bambini etnica con vasca giapponese, zona vasca/doccia separata, pareti beige, pavimento in gres porcellanato, pavimento beige, porta doccia a battente e mobile bagno incassato
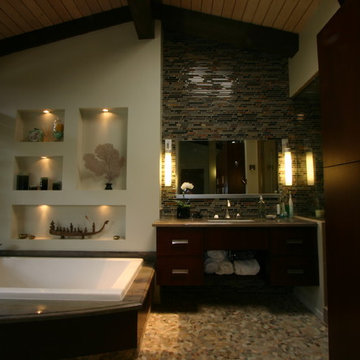
Foto di una grande stanza da bagno padronale etnica con ante lisce, ante in legno bruno, vasca da incasso, zona vasca/doccia separata, WC a due pezzi, piastrelle multicolore, pareti beige, pavimento con piastrelle di ciottoli, lavabo sottopiano, top in granito e porta doccia a battente
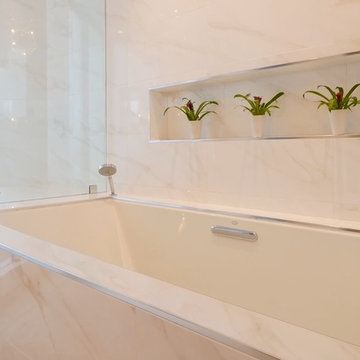
House Design Architects in collaboration with Vanderpool Design Studios. Interior Design by Kristin Lam Interiors. Listed by Maxine & Marti Gellens. Images by DroneHub.
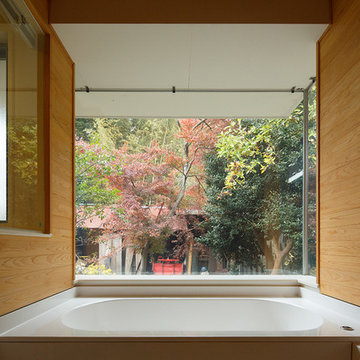
Ispirazione per una stanza da bagno padronale etnica di medie dimensioni con vasca sottopiano, zona vasca/doccia separata, pareti beige, pavimento bianco e porta doccia a battente
Stanze da Bagno etniche con porta doccia a battente - Foto e idee per arredare
10