Stanze da Bagno etniche con piastrelle beige - Foto e idee per arredare
Filtra anche per:
Budget
Ordina per:Popolari oggi
61 - 80 di 538 foto
1 di 3

The walls are in clay, the ceiling is in clay and wood, and one of the four walls is a window. Japanese wabi-sabi way of life is a peaceful joy to accept the full life circle. From birth to death, from the point of greatest glory to complete decline. Therefore, the main décor element here is a 6-meter window with a view of the landscape that no matter what will come into the world and die. Again, and again
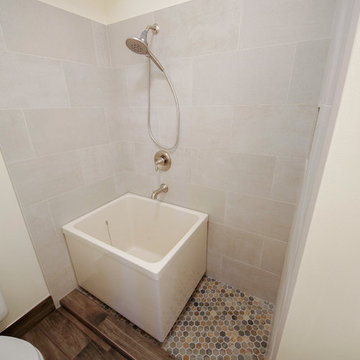
Japanese Tub Bathroom Remodel in San Francisco
Foto di una stanza da bagno padronale etnica di medie dimensioni con vasca freestanding, zona vasca/doccia separata, piastrelle beige, piastrelle in gres porcellanato e pavimento multicolore
Foto di una stanza da bagno padronale etnica di medie dimensioni con vasca freestanding, zona vasca/doccia separata, piastrelle beige, piastrelle in gres porcellanato e pavimento multicolore
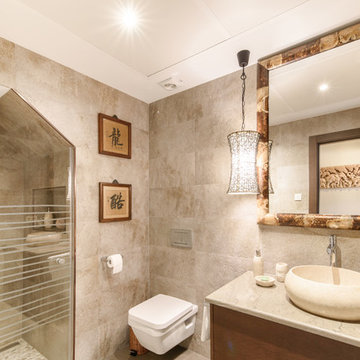
ALADECOR Interior Design Marbella
Ispirazione per una stanza da bagno padronale etnica di medie dimensioni con doccia alcova, WC sospeso, piastrelle beige, piastrelle di marmo, pareti beige, pavimento in marmo, lavabo a bacinella, top in marmo, pavimento beige, porta doccia a battente e top beige
Ispirazione per una stanza da bagno padronale etnica di medie dimensioni con doccia alcova, WC sospeso, piastrelle beige, piastrelle di marmo, pareti beige, pavimento in marmo, lavabo a bacinella, top in marmo, pavimento beige, porta doccia a battente e top beige

This young couple spends part of the year in Japan and part of the year in the US. Their request was to fit a traditional Japanese bathroom into their tight space on a budget and create additional storage. The footprint remained the same on the vanity/toilet side of the room. In the place of the existing shower, we created a linen closet and in the place of the original built in tub we created a wet room with a shower area and a deep soaking tub.
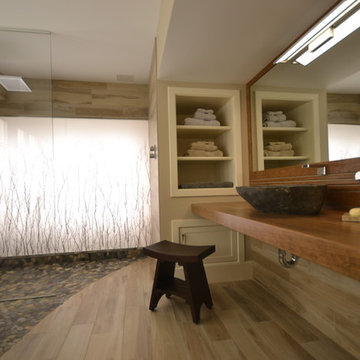
Idee per una grande stanza da bagno padronale etnica con vasca giapponese, doccia a filo pavimento, piastrelle beige, piastrelle di ciottoli, pareti beige, lavabo a bacinella e top in legno
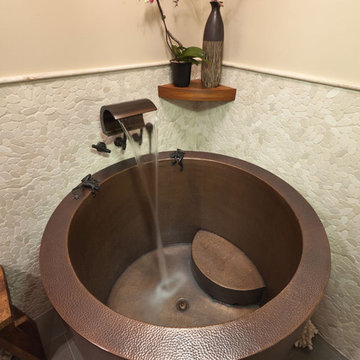
Asian style bathroom with a copper Japanese style bathtub, white pebble tile, wood corner shelf and gray floor tiles.
Esempio di una stanza da bagno etnica con vasca giapponese, piastrelle beige e piastrelle di ciottoli
Esempio di una stanza da bagno etnica con vasca giapponese, piastrelle beige e piastrelle di ciottoli

Immagine di una piccola stanza da bagno per bambini etnica con ante lisce, ante bianche, vasca da incasso, doccia aperta, piastrelle beige, piastrelle di marmo, pavimento in marmo, lavabo integrato, pavimento beige, porta doccia a battente, top bianco, un lavabo e mobile bagno sospeso

Esempio di una stanza da bagno padronale etnica di medie dimensioni con ante con riquadro incassato, ante marroni, doccia ad angolo, WC a due pezzi, piastrelle beige, piastrelle in ceramica, pareti beige, pavimento con piastrelle in ceramica, lavabo da incasso, top in quarzite, pavimento multicolore, porta doccia a battente, top grigio, panca da doccia, un lavabo, mobile bagno sospeso, soffitto a volta e carta da parati
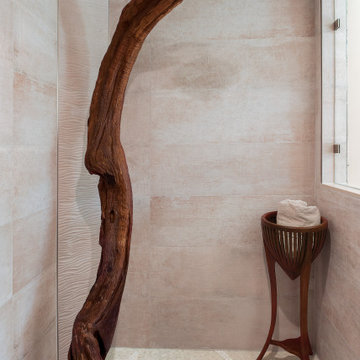
7 feet free standing shower head tree with mosaic glass tiles designed to created roots.
Esempio di una stanza da bagno etnica di medie dimensioni con piastrelle beige, piastrelle in gres porcellanato, doccia alcova e pavimento multicolore
Esempio di una stanza da bagno etnica di medie dimensioni con piastrelle beige, piastrelle in gres porcellanato, doccia alcova e pavimento multicolore
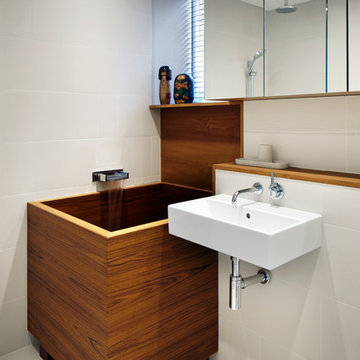
Jack Hobhouse
Esempio di una stanza da bagno etnica con lavabo sospeso, vasca giapponese e piastrelle beige
Esempio di una stanza da bagno etnica con lavabo sospeso, vasca giapponese e piastrelle beige
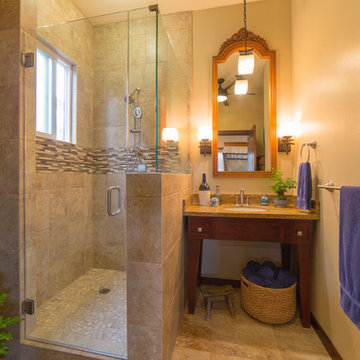
Kurt Stevens
Idee per una stanza da bagno con doccia etnica di medie dimensioni con consolle stile comò, ante in legno scuro, top in granito, doccia ad angolo, piastrelle in ceramica, pareti beige e piastrelle beige
Idee per una stanza da bagno con doccia etnica di medie dimensioni con consolle stile comò, ante in legno scuro, top in granito, doccia ad angolo, piastrelle in ceramica, pareti beige e piastrelle beige
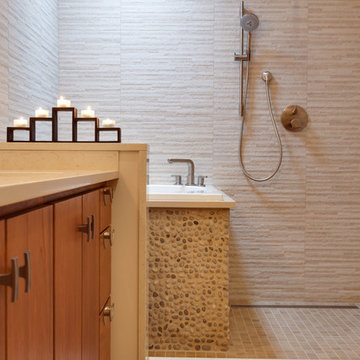
Japanese inspired open shower and soaking tub, with a spa feel we used earth tones and renewable resources.
Photos by Blackstock Photography
Foto di una grande stanza da bagno padronale etnica con lavabo sottopiano, ante lisce, ante in legno scuro, top in marmo, vasca giapponese, doccia aperta, WC sospeso, piastrelle beige, piastrelle in ceramica, pareti beige e pavimento con piastrelle in ceramica
Foto di una grande stanza da bagno padronale etnica con lavabo sottopiano, ante lisce, ante in legno scuro, top in marmo, vasca giapponese, doccia aperta, WC sospeso, piastrelle beige, piastrelle in ceramica, pareti beige e pavimento con piastrelle in ceramica

Brad Peebles
Esempio di una stanza da bagno padronale etnica di medie dimensioni con lavabo sottopiano, ante lisce, ante in legno chiaro, top in granito, vasca giapponese, doccia ad angolo, piastrelle beige, piastrelle in gres porcellanato, pareti beige e pavimento in gres porcellanato
Esempio di una stanza da bagno padronale etnica di medie dimensioni con lavabo sottopiano, ante lisce, ante in legno chiaro, top in granito, vasca giapponese, doccia ad angolo, piastrelle beige, piastrelle in gres porcellanato, pareti beige e pavimento in gres porcellanato

Designed & Constructed by Schotland Architecture & Construction. Photos by Paul S. Bartholomew Photography.
This project is featured in the August/September 2013 issue of Design NJ Magazine (annual bath issue).
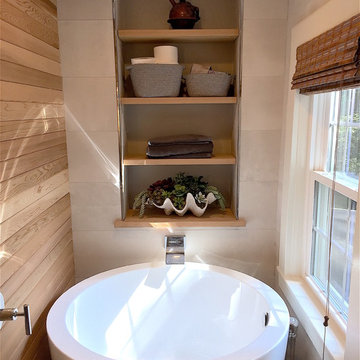
A Japanese soaking tub was used in this new master bath. The tub and the combination of warm toned tile, and natural cedar paneling and shelving helped to create a calming, zen atmosphere. Photo by Mike Cuttitta

This young couple spends part of the year in Japan and part of the year in the US. Their request was to fit a traditional Japanese bathroom into their tight space on a budget and create additional storage. The footprint remained the same on the vanity/toilet side of the room. In the place of the existing shower, we created a linen closet and in the place of the original built in tub we created a wet room with a shower area and a deep soaking tub.
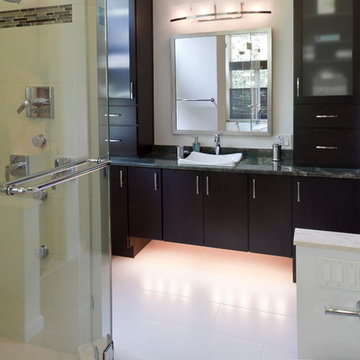
The clients are original owners of their contemporary home built in the early 80's'. Their master bath was inefficient with an oversized under-utilized tub with steps taking up 1/3 of the space and tall walls separating the vanity area from the enclosed shower, blocking potential views of the wooded lot. The new design maintained the original 8'x15' space with 10' ceilings. Interior walls were removed, a 54" corner whirlpool tub was installed adjacent to a 36" vanity and new windows with transoms replaced old drafty ones. New floating vanities with tall cabinets create the new ladies vanity area. The 3 sided, 2 person frameless shower enclosure is a highlight of the new space.
Photography by Curtis Martin
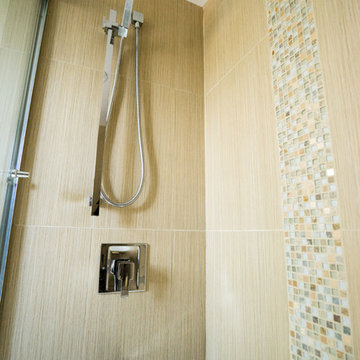
This La Mesa Master Bathroom Remodel was remodeled to give a unique modern look. A lightwood floating vanity was installed along with new porcelain wood tile. The shower walls have a light wood porcelain tile walls and glass liner. The shower head and valves are modern and detachable to be used as a hand shower as well. This unique bathroom offers a zen feel that will help anyone unwind after a long day. Photos by John Gerson. www.choosechi.com
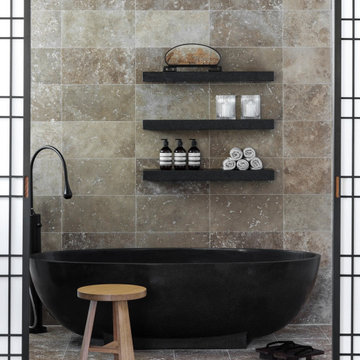
Luxurious but refined, the Seascapes Bath without Base, is suited to the smaller bathroom environment and those seeking luxury with a finer dimension. The Seascapes stone composite bath is a beautiful and sensuous statement. Its elegant and slim lines allow the bathroom to be enhanced with beauty irrespective of size. Available in two sizes -1700mm and 1800mm
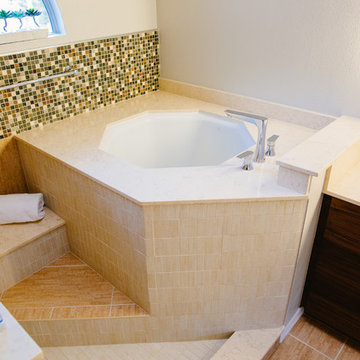
This view shows how we installed the soaking tub as close to the corner to gain as much space to enlarge the walk in shower. The tub top is engineered quartz -providing my Client with easy cleaning. The 1/2 wall and the vanity tops use the same quartz. Steps leading up to the tub use different color tile so that the Client can see the different height levels in the steps. The top step also becomes the bench top that extends into the shower area.
Stanze da Bagno etniche con piastrelle beige - Foto e idee per arredare
4