Stanze da Bagno etniche con lavabo sottopiano - Foto e idee per arredare
Filtra anche per:
Budget
Ordina per:Popolari oggi
101 - 120 di 654 foto
1 di 3
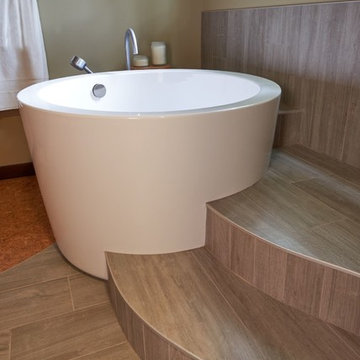
NW Architectural Photography - Dale Lang
Ispirazione per una grande stanza da bagno padronale etnica con vasca giapponese, piastrelle multicolore, piastrelle in ceramica, pavimento in sughero, lavabo sottopiano e top in quarzo composito
Ispirazione per una grande stanza da bagno padronale etnica con vasca giapponese, piastrelle multicolore, piastrelle in ceramica, pavimento in sughero, lavabo sottopiano e top in quarzo composito
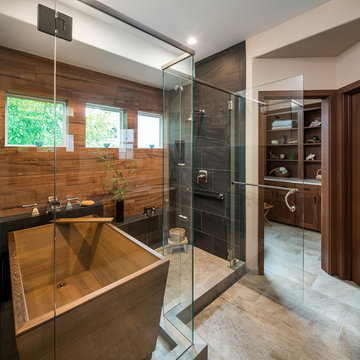
Neil Kelly Design/Build Remodeling, Portland, Oregon, 2019 NARI CotY Award-Winning Residential Bath Over $100,000
Esempio di una grande stanza da bagno padronale etnica con ante con riquadro incassato, ante in legno scuro, vasca giapponese, doccia alcova, WC monopezzo, piastrelle beige, piastrelle in gres porcellanato, pareti beige, pavimento in gres porcellanato, lavabo sottopiano, top in quarzite, pavimento beige, porta doccia a battente e top beige
Esempio di una grande stanza da bagno padronale etnica con ante con riquadro incassato, ante in legno scuro, vasca giapponese, doccia alcova, WC monopezzo, piastrelle beige, piastrelle in gres porcellanato, pareti beige, pavimento in gres porcellanato, lavabo sottopiano, top in quarzite, pavimento beige, porta doccia a battente e top beige
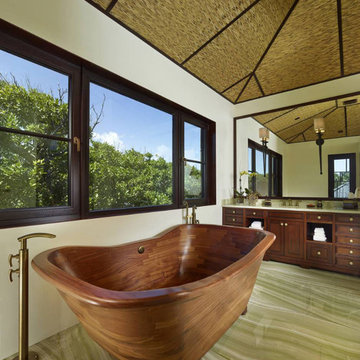
Ispirazione per una stanza da bagno padronale etnica di medie dimensioni con ante con riquadro incassato, ante in legno bruno, vasca freestanding, pareti beige, pavimento in marmo, lavabo sottopiano, top in marmo, pavimento verde e top bianco
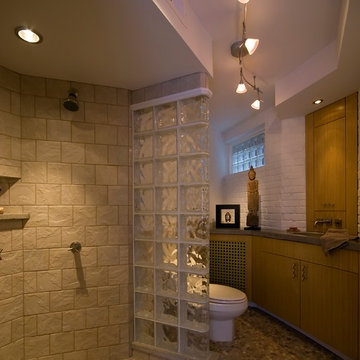
Photo by John Magor
Ispirazione per una piccola stanza da bagno con doccia etnica con ante lisce, ante in legno scuro, doccia aperta, piastrelle beige, piastrelle in ceramica, pareti bianche, pavimento con piastrelle di ciottoli e lavabo sottopiano
Ispirazione per una piccola stanza da bagno con doccia etnica con ante lisce, ante in legno scuro, doccia aperta, piastrelle beige, piastrelle in ceramica, pareti bianche, pavimento con piastrelle di ciottoli e lavabo sottopiano
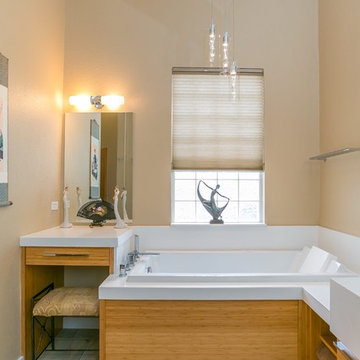
Glenn Johnson
Foto di una stanza da bagno padronale etnica di medie dimensioni con ante lisce, ante in legno scuro, vasca giapponese, doccia aperta, piastrelle bianche, piastrelle diamantate, pareti beige, pavimento in ardesia, lavabo sottopiano, top in quarzo composito e doccia aperta
Foto di una stanza da bagno padronale etnica di medie dimensioni con ante lisce, ante in legno scuro, vasca giapponese, doccia aperta, piastrelle bianche, piastrelle diamantate, pareti beige, pavimento in ardesia, lavabo sottopiano, top in quarzo composito e doccia aperta
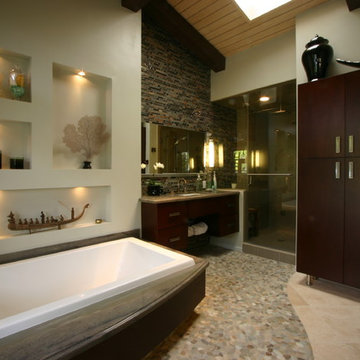
Custom Cherry cabinets in Espresso finish, random Glass mosaic feature wall, pebble stone pathway to garden, Robern lift up vanity mirrors, Wild Sea granite countertop on tub deck and vanities,display lighting, decorative niches, soaking tub.
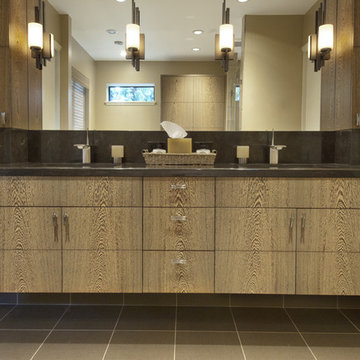
Bath remodel
Photos - Krogstad Photography
Ispirazione per una stanza da bagno etnica con lavabo sottopiano, ante lisce, ante in legno scuro e piastrelle marroni
Ispirazione per una stanza da bagno etnica con lavabo sottopiano, ante lisce, ante in legno scuro e piastrelle marroni

The intent of this design is to integrate the clients love for Japanese aesthetic, create an open and airy space, and maintain natural elements that evoke a warm inviting environment. A traditional Japanese soaking tub made from Hinoki wood was selected as the focal point of the bathroom. It not only adds visual warmth to the space, but it infuses a cedar aroma into the air. A live-edge wood shelf and custom chiseled wood post are used to frame and define the bathing area. Tile depicting Japanese Shou Sugi Ban (charred wood planks) was chosen as the flooring for the wet areas. A neutral toned tile with fabric texture defines the dry areas in the room. The curb-less shower and floating back lit vanity accentuate the open feel of the space. The organic nature of the handwoven window shade, shoji screen closet doors and antique bathing stool counterbalance the hard surface materials throughout.

Ispirazione per una grande stanza da bagno per bambini etnica con ante lisce, ante in legno bruno, vasca giapponese, zona vasca/doccia separata, WC monopezzo, piastrelle bianche, lastra di pietra, pareti beige, pavimento con piastrelle in ceramica, lavabo sottopiano, top in quarzite, pavimento beige, porta doccia a battente, top multicolore, panca da doccia, due lavabi e mobile bagno incassato
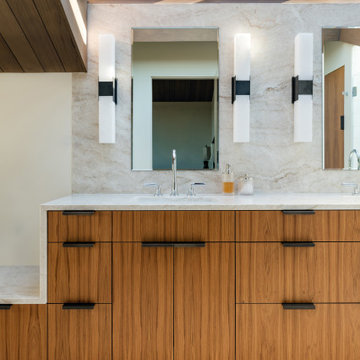
Wooden minimalist vanity beneath a large skylight.
Foto di una stanza da bagno padronale etnica di medie dimensioni con ante a filo, ante marroni, piastrelle beige, piastrelle di marmo, pareti beige, pavimento con piastrelle in ceramica, lavabo sottopiano, top in marmo, pavimento beige, top bianco, due lavabi e mobile bagno incassato
Foto di una stanza da bagno padronale etnica di medie dimensioni con ante a filo, ante marroni, piastrelle beige, piastrelle di marmo, pareti beige, pavimento con piastrelle in ceramica, lavabo sottopiano, top in marmo, pavimento beige, top bianco, due lavabi e mobile bagno incassato
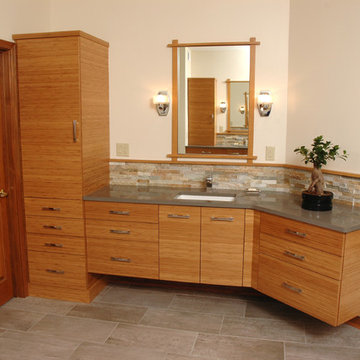
Neal's Design Remodel
Foto di una stanza da bagno padronale etnica di medie dimensioni con lavabo sottopiano, ante lisce, ante in legno chiaro, piastrelle multicolore, piastrelle in pietra e pareti beige
Foto di una stanza da bagno padronale etnica di medie dimensioni con lavabo sottopiano, ante lisce, ante in legno chiaro, piastrelle multicolore, piastrelle in pietra e pareti beige
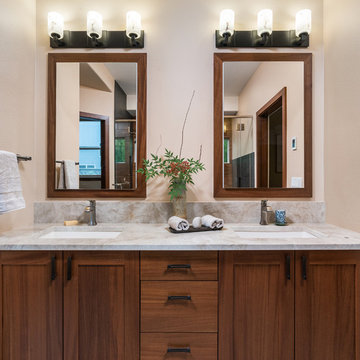
When our client wanted the design of their master bath to honor their Japanese heritage and emulate a Japanese bathing experience, they turned to us. They had very specific needs and ideas they needed help with — including blending Japanese design elements with their traditional Northwest-style home. The shining jewel of the project? An Ofuro soaking tub where the homeowners could relax, contemplate and meditate.
To learn more about this project visit our website:
https://www.neilkelly.com/blog/project_profile/japanese-inspired-spa/
To learn more about Neil Kelly Design Builder, Byron Kellar:
https://www.neilkelly.com/designers/byron_kellar/

Brad Peebles
Esempio di una stanza da bagno padronale etnica di medie dimensioni con lavabo sottopiano, ante lisce, ante in legno chiaro, top in granito, vasca giapponese, doccia ad angolo, piastrelle beige, piastrelle in gres porcellanato, pareti beige e pavimento in gres porcellanato
Esempio di una stanza da bagno padronale etnica di medie dimensioni con lavabo sottopiano, ante lisce, ante in legno chiaro, top in granito, vasca giapponese, doccia ad angolo, piastrelle beige, piastrelle in gres porcellanato, pareti beige e pavimento in gres porcellanato

This passive solar addition transformed this nondescript ranch house into an energy efficient, sunlit, passive solar home. The addition to the rear of the building was constructed of compressed earth blocks. These massive blocks were made on the site with the earth from the excavation. With the addition of foam insulation on the exterior, the wall becomes a thermal battery, allowing winter sun to heat the blocks during the day and release that heat at night.
The house was built with only non toxic or natural
materials. Heat and hot water are provided by a 94% efficient gas boiler which warms the radiant floor. A new wood fireplace is an 80% efficient, low emission unit. With Energy Star appliances and LED lighting, the energy consumption of this home is very low. The addition of infrastructure for future photovoltaic panels and solar hot water will allow energy consumption to approach zero.
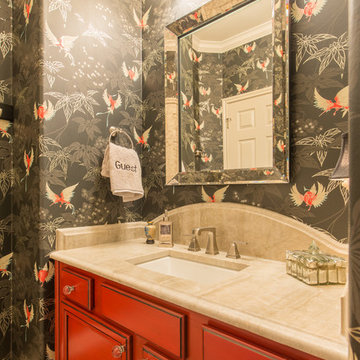
Christopher Davison, AIA
Idee per una piccola stanza da bagno con doccia etnica con ante con riquadro incassato, ante rosse, pareti multicolore, pavimento in legno massello medio, lavabo sottopiano e top in quarzite
Idee per una piccola stanza da bagno con doccia etnica con ante con riquadro incassato, ante rosse, pareti multicolore, pavimento in legno massello medio, lavabo sottopiano e top in quarzite
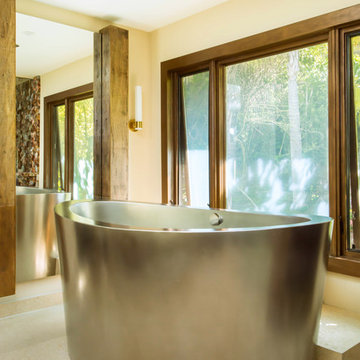
The Two-Person Japanese Soaking Tub from DiamondSpas.com was made out of stainless steel and at 4' high it requires two steps behind the tub to enter/exit. The tub fills from the ceiling for added drama!
Don't worry about bathing in front of the window, as the window glass fogs with the switch of a light.
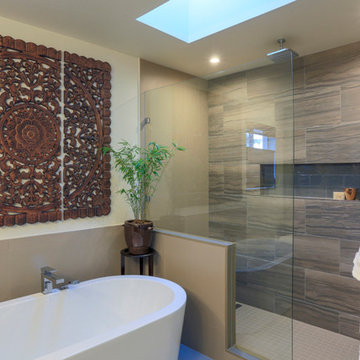
Strazzanti Photography
Ispirazione per una stanza da bagno padronale etnica di medie dimensioni con ante lisce, ante in legno bruno, vasca freestanding, doccia doppia, WC a due pezzi, piastrelle beige, piastrelle in gres porcellanato, pareti beige, pavimento in gres porcellanato, lavabo sottopiano e top in granito
Ispirazione per una stanza da bagno padronale etnica di medie dimensioni con ante lisce, ante in legno bruno, vasca freestanding, doccia doppia, WC a due pezzi, piastrelle beige, piastrelle in gres porcellanato, pareti beige, pavimento in gres porcellanato, lavabo sottopiano e top in granito
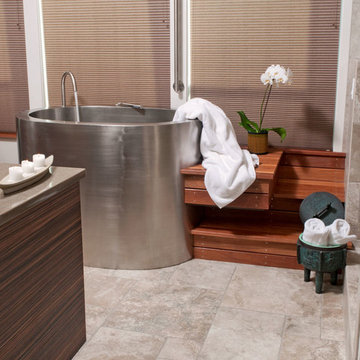
Design and remodel by Trisa & Co. Interior Design and Pantry and Latch.
Eric Neurath Photography
Idee per una grande stanza da bagno padronale etnica con lavabo sottopiano, ante lisce, ante in legno bruno, top in quarzo composito, vasca freestanding, doccia aperta, WC a due pezzi, piastrelle multicolore, piastrelle in gres porcellanato, pareti grigie e pavimento in gres porcellanato
Idee per una grande stanza da bagno padronale etnica con lavabo sottopiano, ante lisce, ante in legno bruno, top in quarzo composito, vasca freestanding, doccia aperta, WC a due pezzi, piastrelle multicolore, piastrelle in gres porcellanato, pareti grigie e pavimento in gres porcellanato
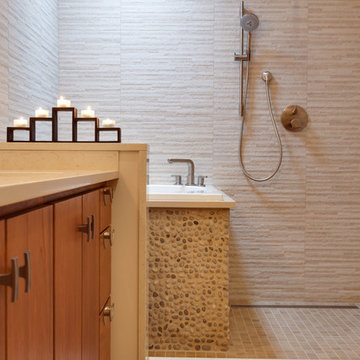
Japanese inspired open shower and soaking tub, with a spa feel we used earth tones and renewable resources.
Photos by Blackstock Photography
Foto di una grande stanza da bagno padronale etnica con lavabo sottopiano, ante lisce, ante in legno scuro, top in marmo, vasca giapponese, doccia aperta, WC sospeso, piastrelle beige, piastrelle in ceramica, pareti beige e pavimento con piastrelle in ceramica
Foto di una grande stanza da bagno padronale etnica con lavabo sottopiano, ante lisce, ante in legno scuro, top in marmo, vasca giapponese, doccia aperta, WC sospeso, piastrelle beige, piastrelle in ceramica, pareti beige e pavimento con piastrelle in ceramica
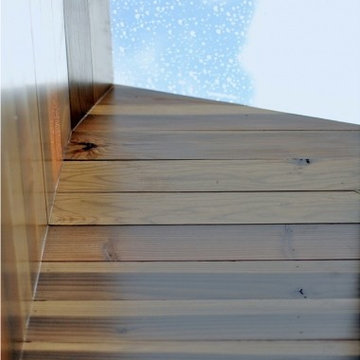
Small bath remodel inspired by Japanese Bath houses. Wood for walls was salvaged from a dock found in the Willamette River in Portland, Or.
Jeff Stern/In Situ Architecture
Stanze da Bagno etniche con lavabo sottopiano - Foto e idee per arredare
6