Stanze da Bagno etniche con lavabo integrato - Foto e idee per arredare
Filtra anche per:
Budget
Ordina per:Popolari oggi
101 - 120 di 163 foto
1 di 3
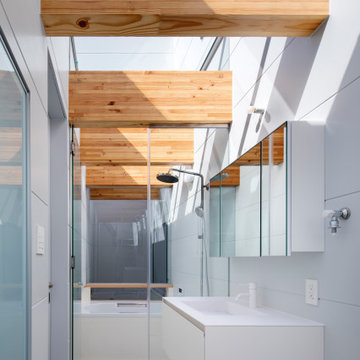
LDKと個室の間にある空しか見えない浴室・洗面脱衣室。
屋根はガラス屋根。バスタブの向こうは1階中庭の吹き抜け。
Esempio di una stanza da bagno etnica con ante a filo, ante bianche, vasca da incasso, pareti bianche, lavabo integrato, pavimento bianco, top bianco, un lavabo e mobile bagno sospeso
Esempio di una stanza da bagno etnica con ante a filo, ante bianche, vasca da incasso, pareti bianche, lavabo integrato, pavimento bianco, top bianco, un lavabo e mobile bagno sospeso
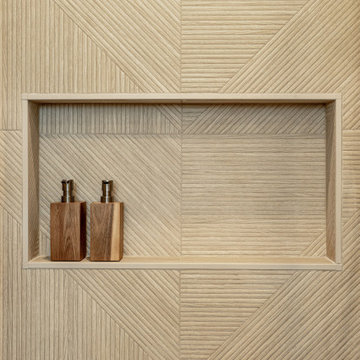
After remodeling their Kitchen last year, we were honored by a request to remodel this cute and tiny little.
guest bathroom.
Wood looking tile gave the natural serenity of a spa and dark floor tile finished the look with a mid-century modern / Asian touch.
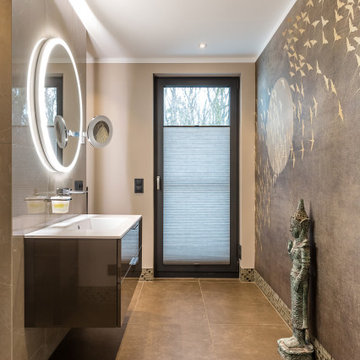
Esempio di una stanza da bagno padronale etnica con ante lisce, ante beige, vasca freestanding, doccia a filo pavimento, WC sospeso, piastrelle beige, piastrelle a mosaico, pareti beige, pavimento con piastrelle in ceramica, lavabo integrato, top in vetro, pavimento marrone, doccia aperta e top bianco
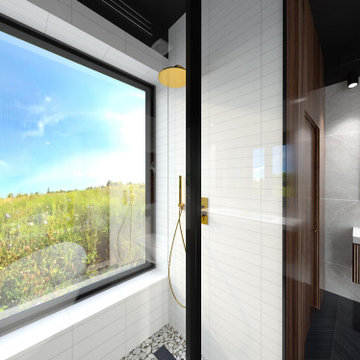
Luxurious bathroom with beautiful view.
Immagine di una grande stanza da bagno padronale etnica con ante a persiana, ante in legno scuro, vasca freestanding, doccia alcova, WC sospeso, piastrelle grigie, piastrelle di cemento, pareti nere, pavimento con piastrelle in ceramica, lavabo integrato, top in quarzo composito, pavimento nero, porta doccia a battente, top bianco, lavanderia, un lavabo e mobile bagno sospeso
Immagine di una grande stanza da bagno padronale etnica con ante a persiana, ante in legno scuro, vasca freestanding, doccia alcova, WC sospeso, piastrelle grigie, piastrelle di cemento, pareti nere, pavimento con piastrelle in ceramica, lavabo integrato, top in quarzo composito, pavimento nero, porta doccia a battente, top bianco, lavanderia, un lavabo e mobile bagno sospeso
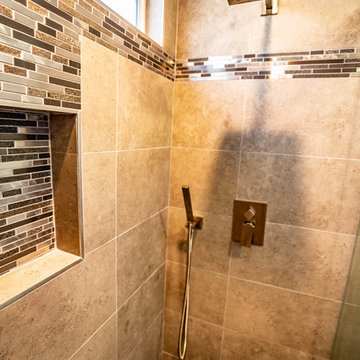
Large double shower with custome mosaic niche and accents, not to mention the custom glass shower door and stainless steel shower heads. The tan ceramic tile helps tie in all of the bathrooms colors. We added a retrofit stream window and seat for easy and safe use.
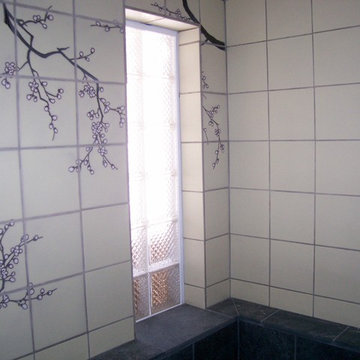
Idee per una grande stanza da bagno padronale etnica con nessun'anta, ante in legno chiaro, doccia aperta, piastrelle beige, piastrelle in ceramica, pareti bianche, pavimento con piastrelle in ceramica, lavabo integrato, top in granito, pavimento nero e doccia aperta
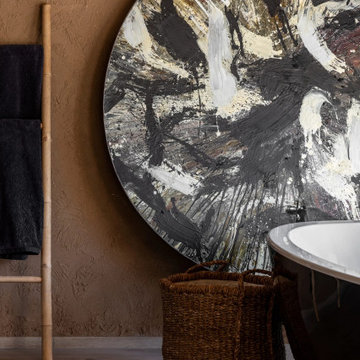
Idee per una stanza da bagno padronale etnica di medie dimensioni con ante di vetro, ante in legno chiaro, vasca giapponese, piastrelle beige, pareti beige, parquet chiaro, lavabo integrato, top in legno, pavimento beige, top beige, due lavabi e mobile bagno incassato
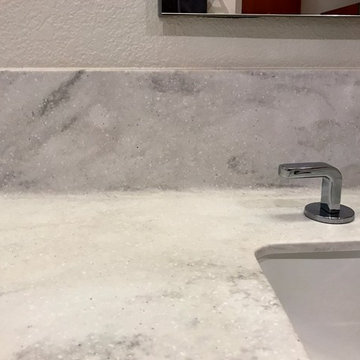
Esempio di una stanza da bagno padronale etnica di medie dimensioni con ante lisce, ante in legno scuro, zona vasca/doccia separata, WC monopezzo, pareti beige, pavimento in legno massello medio, lavabo integrato e top in superficie solida
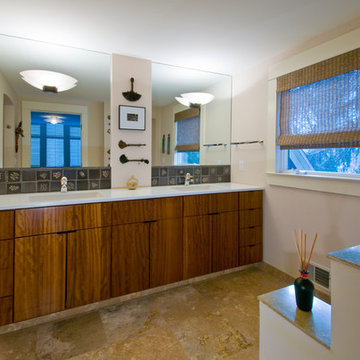
Photography by Steve Kuzma
Foto di una stanza da bagno padronale etnica di medie dimensioni con ante in legno scuro, doccia aperta, WC monopezzo, pavimento in marmo, lavabo integrato, top in superficie solida e porta doccia a battente
Foto di una stanza da bagno padronale etnica di medie dimensioni con ante in legno scuro, doccia aperta, WC monopezzo, pavimento in marmo, lavabo integrato, top in superficie solida e porta doccia a battente
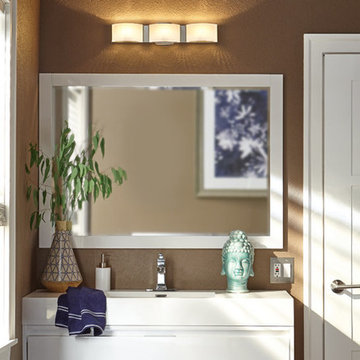
Mix your favorite global accents with contemporary staples for customized style. With its modern silhouette, a floating vanity neatly enhances your smaller bathroom areas. Neutral hues blend seamlessly with existing color schemes in your spaces. Clean lines in the fixtures add sleek notes, while a lighted bar casts light evenly and elegantly.
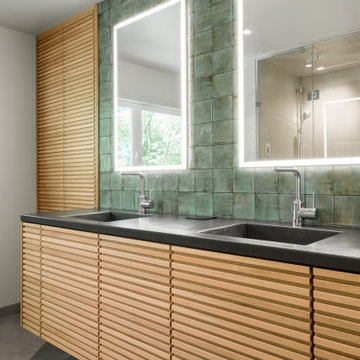
Zen enSuite Steam Bath
Portland, OR
type: remodel
credits
design: Matthew O. Daby - m.o.daby design
interior design: Angela Mechaley - m.o.daby design
construction: Hayes Brothers Construction
photography: Kenton Waltz - KLIK Concepts
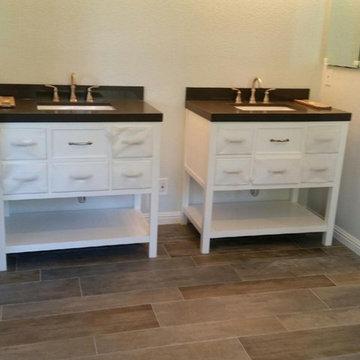
Dual sinks with custom cabinetry with new wood floors and paint job.
Ispirazione per una grande stanza da bagno padronale etnica con ante lisce, ante bianche, vasca freestanding, doccia a filo pavimento, WC monopezzo, piastrelle nere, piastrelle in ceramica, pareti bianche, parquet chiaro, lavabo integrato e top in pietra calcarea
Ispirazione per una grande stanza da bagno padronale etnica con ante lisce, ante bianche, vasca freestanding, doccia a filo pavimento, WC monopezzo, piastrelle nere, piastrelle in ceramica, pareti bianche, parquet chiaro, lavabo integrato e top in pietra calcarea
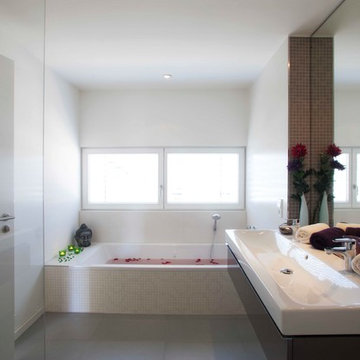
Fotos Marc Pejot
Foto di una stanza da bagno con doccia etnica di medie dimensioni con vasca da incasso, doccia a filo pavimento, piastrelle beige, pavimento con piastrelle in ceramica, pavimento grigio, doccia aperta, ante lisce, ante in legno bruno, piastrelle a mosaico, pareti bianche e lavabo integrato
Foto di una stanza da bagno con doccia etnica di medie dimensioni con vasca da incasso, doccia a filo pavimento, piastrelle beige, pavimento con piastrelle in ceramica, pavimento grigio, doccia aperta, ante lisce, ante in legno bruno, piastrelle a mosaico, pareti bianche e lavabo integrato

Dark stone, custom cherry cabinetry, misty forest wallpaper, and a luxurious soaker tub mix together to create this spectacular primary bathroom. These returning clients came to us with a vision to transform their builder-grade bathroom into a showpiece, inspired in part by the Japanese garden and forest surrounding their home. Our designer, Anna, incorporated several accessibility-friendly features into the bathroom design; a zero-clearance shower entrance, a tiled shower bench, stylish grab bars, and a wide ledge for transitioning into the soaking tub. Our master cabinet maker and finish carpenters collaborated to create the handmade tapered legs of the cherry cabinets, a custom mirror frame, and new wood trim.
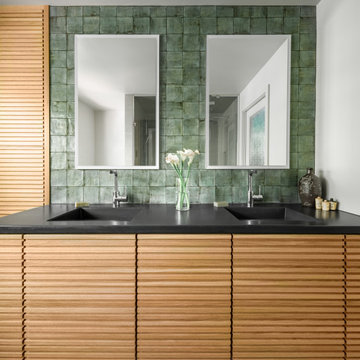
Zen enSuite Steam Bath
Portland, OR
type: remodel
credits
design: Matthew O. Daby - m.o.daby design
interior design: Angela Mechaley - m.o.daby design
construction: Hayes Brothers Construction
photography: Kenton Waltz - KLIK Concepts
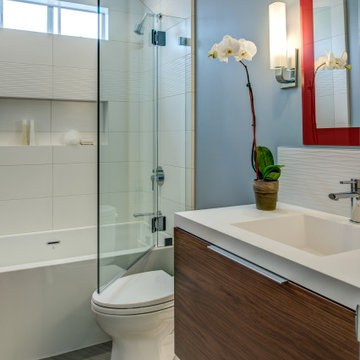
Esempio di una stanza da bagno etnica di medie dimensioni con ante lisce, ante marroni, vasca ad alcova, vasca/doccia, WC a due pezzi, piastrelle bianche, piastrelle in ceramica, pareti blu, pavimento in gres porcellanato, lavabo integrato, top in superficie solida, pavimento grigio, doccia aperta, top bianco, nicchia, un lavabo e mobile bagno sospeso
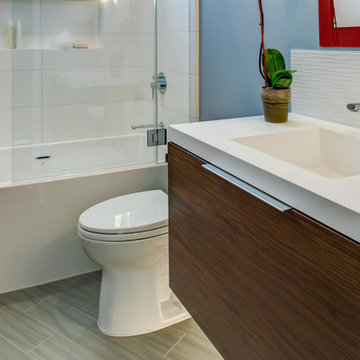
Design By: Design Set Match Construction by: Coyle Home Remodel Photography by: Treve Johnson Photography Tile Materials: Ceramic Tile Design Light & Plumbing Fixtures: Jack London kitchen & Bath Ideabook: http://www.houzz.com/ideabooks/44526431/thumbs/oakland-grand-lake-modern-guest-bath
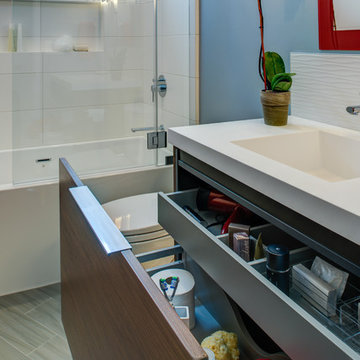
Design By: Design Set Match Construction by: Coyle Home Remodel Photography by: Treve Johnson Photography Tile Materials: Ceramic Tile Design Light & Plumbing Fixtures: Jack London kitchen & Bath Ideabook: http://www.houzz.com/ideabooks/44526431/thumbs/oakland-grand-lake-modern-guest-bath

Dark stone, custom cherry cabinetry, misty forest wallpaper, and a luxurious soaker tub mix together to create this spectacular primary bathroom. These returning clients came to us with a vision to transform their builder-grade bathroom into a showpiece, inspired in part by the Japanese garden and forest surrounding their home. Our designer, Anna, incorporated several accessibility-friendly features into the bathroom design; a zero-clearance shower entrance, a tiled shower bench, stylish grab bars, and a wide ledge for transitioning into the soaking tub. Our master cabinet maker and finish carpenters collaborated to create the handmade tapered legs of the cherry cabinets, a custom mirror frame, and new wood trim.

Dark stone, custom cherry cabinetry, misty forest wallpaper, and a luxurious soaker tub mix together to create this spectacular primary bathroom. These returning clients came to us with a vision to transform their builder-grade bathroom into a showpiece, inspired in part by the Japanese garden and forest surrounding their home. Our designer, Anna, incorporated several accessibility-friendly features into the bathroom design; a zero-clearance shower entrance, a tiled shower bench, stylish grab bars, and a wide ledge for transitioning into the soaking tub. Our master cabinet maker and finish carpenters collaborated to create the handmade tapered legs of the cherry cabinets, a custom mirror frame, and new wood trim.
Stanze da Bagno etniche con lavabo integrato - Foto e idee per arredare
6