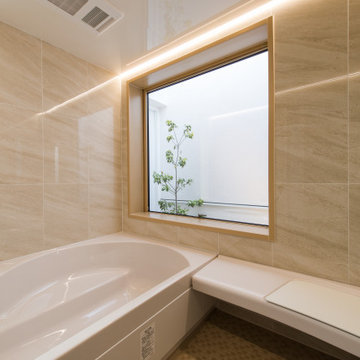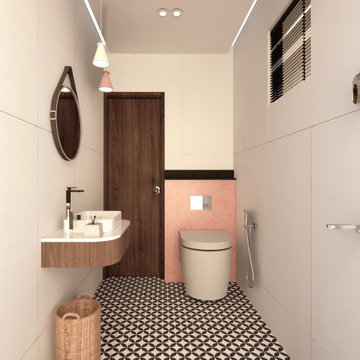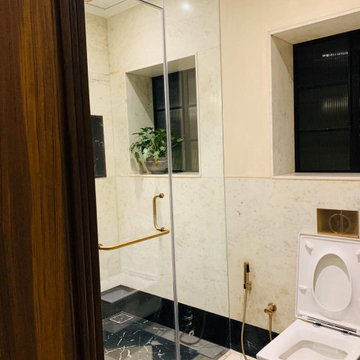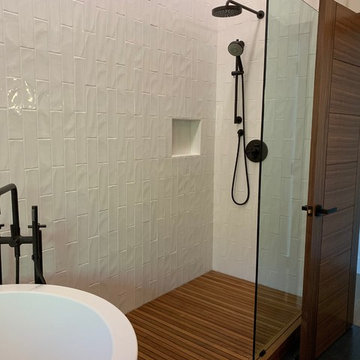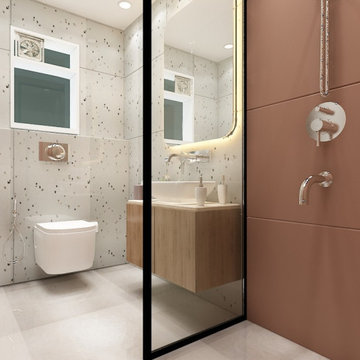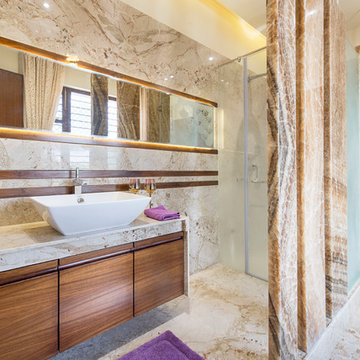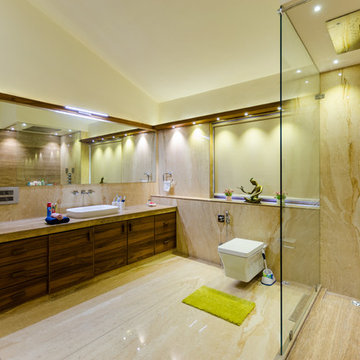Stanze da Bagno etniche beige - Foto e idee per arredare
Filtra anche per:
Budget
Ordina per:Popolari oggi
81 - 100 di 694 foto
1 di 3
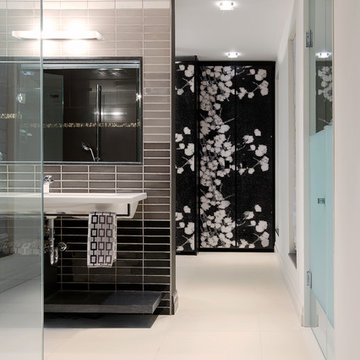
Esempio di una stanza da bagno padronale etnica con lavabo rettangolare, piastrelle grigie e pareti bianche
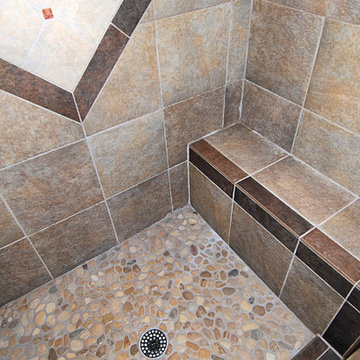
Immagine di una stanza da bagno padronale etnica di medie dimensioni
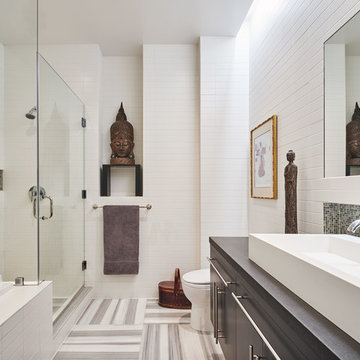
© Edward Caruso Photography
Interior design by Francis Interiors
Ispirazione per una stanza da bagno padronale etnica con ante lisce, ante grigie, doccia ad angolo, piastrelle bianche, pareti bianche, lavabo a bacinella, pavimento multicolore, porta doccia a battente e top grigio
Ispirazione per una stanza da bagno padronale etnica con ante lisce, ante grigie, doccia ad angolo, piastrelle bianche, pareti bianche, lavabo a bacinella, pavimento multicolore, porta doccia a battente e top grigio

The intent of this design is to integrate the clients love for Japanese aesthetic, create an open and airy space, and maintain natural elements that evoke a warm inviting environment. A traditional Japanese soaking tub made from Hinoki wood was selected as the focal point of the bathroom. It not only adds visual warmth to the space, but it infuses a cedar aroma into the air. A live-edge wood shelf and custom chiseled wood post are used to frame and define the bathing area. Tile depicting Japanese Shou Sugi Ban (charred wood planks) was chosen as the flooring for the wet areas. A neutral toned tile with fabric texture defines the dry areas in the room. The curb-less shower and floating back lit vanity accentuate the open feel of the space. The organic nature of the handwoven window shade, shoji screen closet doors and antique bathing stool counterbalance the hard surface materials throughout.
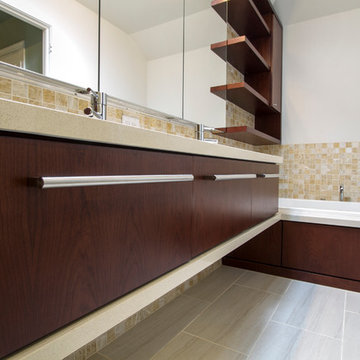
Jeffrey E. Tryon
Idee per una stanza da bagno padronale etnica di medie dimensioni con ante lisce, ante in legno bruno, doccia a filo pavimento, WC monopezzo, piastrelle beige, pareti bianche, top in quarzite, vasca da incasso, piastrelle a mosaico, pavimento in gres porcellanato, lavabo da incasso, pavimento beige e porta doccia a battente
Idee per una stanza da bagno padronale etnica di medie dimensioni con ante lisce, ante in legno bruno, doccia a filo pavimento, WC monopezzo, piastrelle beige, pareti bianche, top in quarzite, vasca da incasso, piastrelle a mosaico, pavimento in gres porcellanato, lavabo da incasso, pavimento beige e porta doccia a battente
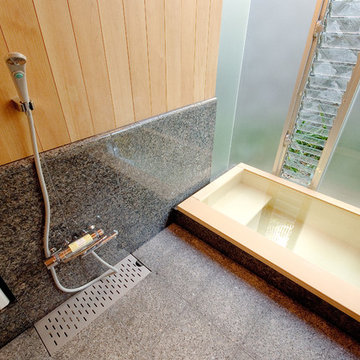
リフォーム後の画像です。
漏水していたため、工場で作成した防水パンを内蔵しています。
腰壁からの天然ヒバは、クリーニングし従来のものを活用しました。
Foto di una stanza da bagno etnica con vasca giapponese
Foto di una stanza da bagno etnica con vasca giapponese
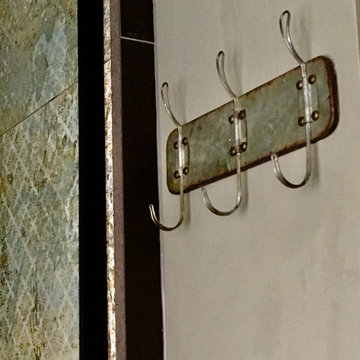
metulparekhphotography
Idee per una stanza da bagno padronale etnica di medie dimensioni con vasca freestanding, pareti verdi, pavimento marrone e porta doccia a battente
Idee per una stanza da bagno padronale etnica di medie dimensioni con vasca freestanding, pareti verdi, pavimento marrone e porta doccia a battente
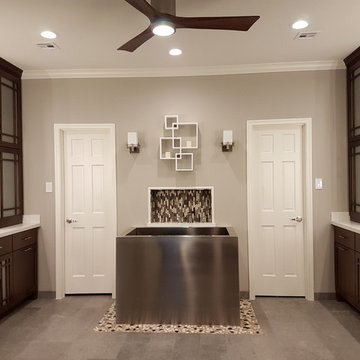
Xtreme Renovations, LLC has completed another amazing Master Bathroom Renovation for our repeat clients in Lakewood Forest/NW Harris County.
This Project required transforming a 1970’s Constructed Roman Themed Master Bathroom to a Modern State-of-the-Art Master Asian-inspired Bathroom retreat with many Upgrades.
The demolition of the existing Master Bathroom required removing all existing floor and shower Tile, all Vanities, Closest shelving, existing Sky Light above a large Roman Jacuzzi Tub, all drywall throughout the existing Master Bath, shower enclosure, Columns, Double Entry Doors and Medicine Cabinets.
The Construction Phase of this Transformation included enlarging the Shower, installing new Glass Block in Shower Area, adding Polished Quartz Shower Seating, Shower Trim at the Shower entry and around the Shower enclosure, Shower Niche and Rain Shower Head. Seamless Glass Shower Door was included in the Upgrade.
New Drywall was installed throughout the Master Bathroom with major Plumbing upgrades including the installation of Tank Less Water Heater which is controlled by Blue Tooth Technology. The installation of a stainless Japanese Soaking Tub is a unique Feature our Clients desired and added to the ‘Wow Factor’ of this Project.
New Floor Tile was installed in the Master Bathroom, Master Closets and Water Closet (W/C). Pebble Stone on Shower Floor and around the Japanese Tub added to the Theme our clients required to create an Inviting and Relaxing Space.
Custom Built Vanity Cabinetry with Towers, all with European Door Hinges, Soft Closing Doors and Drawers. The finish was stained and frosted glass doors inserts were added to add a Touch of Class. In the Master Closets, Custom Built Cabinetry and Shelving were added to increase space and functionality. The Closet Cabinetry and shelving was Painted for a clean look.
New lighting was installed throughout the space. LED Lighting on dimmers with Décor electrical Switches and outlets were included in the Project. Lighted Medicine Cabinets and Accent Lighting for the Japanese Tub completed this Amazing Renovation that clients desired and Xtreme Renovations, LLC delivered.
Extensive Drywall work and Painting completed the Project. New sliding entry Doors to the Master Bathroom were added.
From Design Concept to Completion, Xtreme Renovations, LLC and our Team of Professionals deliver the highest quality of craftsmanship and attention to details. Our “in-house” Design Team, attention to keeping your home as clean as possible throughout the Renovation Process and friendliness of the Xtreme Team set us apart from others. Contact Xtreme Renovations, LLC for your Renovation needs. At Xtreme Renovations, LLC, “It’s All In The Details”.
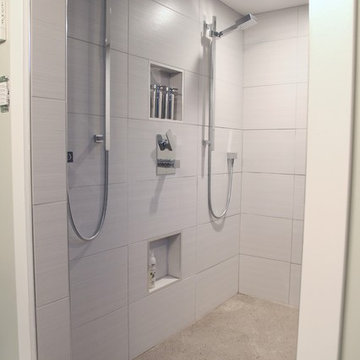
Double shower allows people to rinse off and get clean before soaking in the Japanese tub.
Immagine di una stanza da bagno etnica di medie dimensioni
Immagine di una stanza da bagno etnica di medie dimensioni
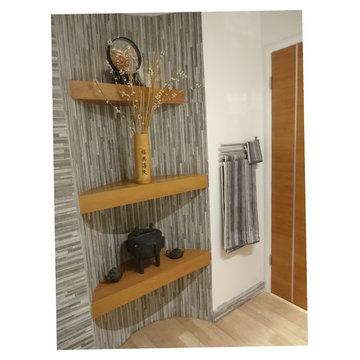
Remodel bathroom with matching wood for doors, cabinet and shelving.
Accent wall tile
https://ZenArchitect.com
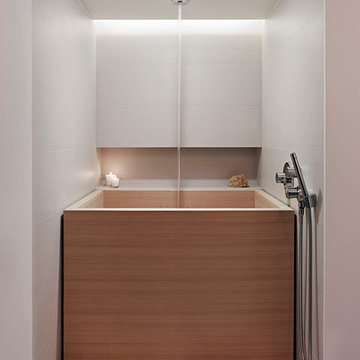
Bruce Damonte
Idee per una stanza da bagno padronale etnica di medie dimensioni con lavabo sottopiano, ante lisce, top in vetro, vasca giapponese, WC monopezzo, piastrelle beige, piastrelle in gres porcellanato, pareti bianche, pavimento in gres porcellanato, ante grigie e doccia aperta
Idee per una stanza da bagno padronale etnica di medie dimensioni con lavabo sottopiano, ante lisce, top in vetro, vasca giapponese, WC monopezzo, piastrelle beige, piastrelle in gres porcellanato, pareti bianche, pavimento in gres porcellanato, ante grigie e doccia aperta
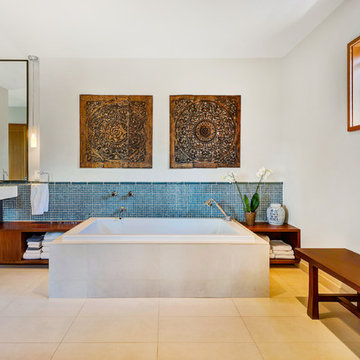
Esempio di una stanza da bagno padronale etnica con ante lisce, ante in legno scuro, vasca da incasso, piastrelle blu, piastrelle a mosaico, pareti bianche e pavimento beige
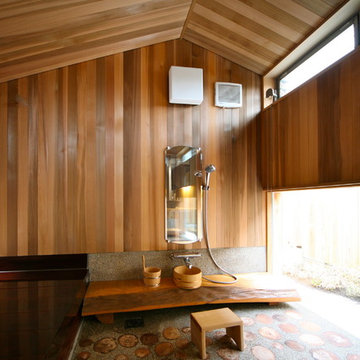
両サイドにFIXとバスコートを設けています。
古代檜の漆の浴槽、お風呂蓋も漆の贅沢な浴室。
お家で、毎日 温泉気分が味わえます。
Idee per una stanza da bagno etnica con zona vasca/doccia separata, soffitto in legno e pareti in legno
Idee per una stanza da bagno etnica con zona vasca/doccia separata, soffitto in legno e pareti in legno
Stanze da Bagno etniche beige - Foto e idee per arredare
5
