Stanza da Bagno
Filtra anche per:
Budget
Ordina per:Popolari oggi
121 - 140 di 918 foto
1 di 3
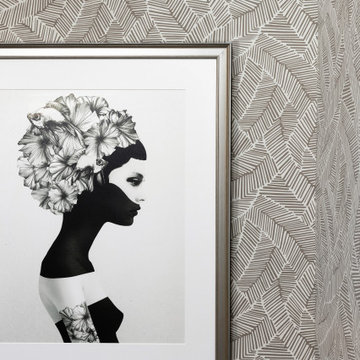
Foto di una stanza da bagno con doccia boho chic di medie dimensioni con ante con riquadro incassato, ante blu, top in superficie solida, top beige, un lavabo e mobile bagno incassato
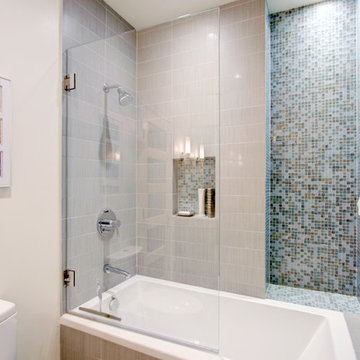
http://www.whistlephotography.com/
Ispirazione per una stanza da bagno padronale eclettica con ante lisce, ante in legno scuro, vasca ad alcova, vasca/doccia, pareti bianche, pavimento con piastrelle in ceramica, lavabo da incasso e top in superficie solida
Ispirazione per una stanza da bagno padronale eclettica con ante lisce, ante in legno scuro, vasca ad alcova, vasca/doccia, pareti bianche, pavimento con piastrelle in ceramica, lavabo da incasso e top in superficie solida

This bathroom combines two very different spaces. The entry to the home which had no walkway and was never used was combined with a laundry room to create a new bath closer to the new 1st floor bedroom. A new soaking tub, shower, and vanity lend a fresh feeling to this off beat room.

Idee per una stanza da bagno padronale eclettica di medie dimensioni con ante lisce, ante gialle, doccia alcova, WC monopezzo, piastrelle blu, piastrelle in ceramica, pareti multicolore, pavimento in cemento, lavabo sottopiano, top in superficie solida, pavimento rosso, porta doccia a battente, top arancione, nicchia, un lavabo, mobile bagno sospeso e carta da parati

When the homeowners purchased this Victorian family home, this bathroom was originally a dressing room. With two beautiful large sash windows which have far-fetching views of the sea, it was immediately desired for a freestanding bath to be placed underneath the window so the views can be appreciated. This is truly a beautiful space that feels calm and collected when you walk in – the perfect antidote to the hustle and bustle of modern family life.
The bathroom is accessed from the main bedroom via a few steps. Honed marble hexagon tiles from Ca’Pietra adorn the floor and the Victoria + Albert Amiata freestanding bath with its organic curves and elegant proportions sits in front of the sash window for an elegant impact and view from the bedroom.
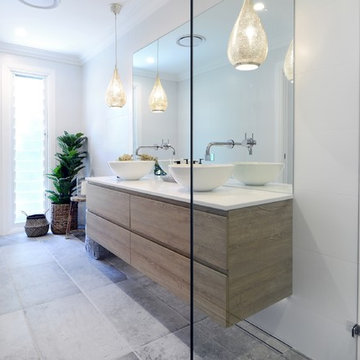
Anyone would fall in LOVE with this very ‘Hamptons-esque’ home, remodelled by Smith & Sons. The perfect location for Christmas lunch, this home has all the warm cheer and charm of trifle and Baileys.
Spacious, gracious and packed with modern amenities, this elegant abode is pure craftsmanship – every detail perfectly complementing the next. An immaculate representation of the client’s taste and lifestyle, this home’s design is ageless and classic; a fusion of sophisticated city-style amenities and blissed-out beach country.
Utilising a neutral palette while including luxurious textures and high-end fixtures and fittings, truly makes this home an interior design dream. While the bathrooms feature a coast-contemporary feel, the bedrooms and entryway boast something a little more European in décor and design. This neat blend of styles gives this family home that true ‘Hampton’s living’ feel with eclectic, yet light and airy spaces.
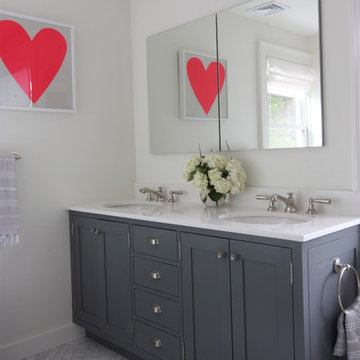
Andre John
Idee per una stanza da bagno padronale bohémian con lavabo sottopiano, ante in stile shaker, ante grigie, top in superficie solida, vasca con piedi a zampa di leone, piastrelle grigie, piastrelle in pietra, pareti bianche e pavimento in marmo
Idee per una stanza da bagno padronale bohémian con lavabo sottopiano, ante in stile shaker, ante grigie, top in superficie solida, vasca con piedi a zampa di leone, piastrelle grigie, piastrelle in pietra, pareti bianche e pavimento in marmo
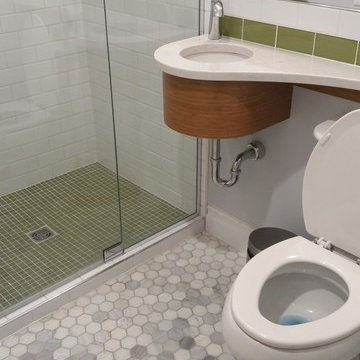
Close up of floor and wall hung banjo with bamboo veneer.
Idee per una piccola stanza da bagno con doccia boho chic con lavabo sottopiano, ante in legno scuro, top in superficie solida, doccia alcova, WC a due pezzi, piastrelle verdi, piastrelle diamantate, pareti blu e pavimento in marmo
Idee per una piccola stanza da bagno con doccia boho chic con lavabo sottopiano, ante in legno scuro, top in superficie solida, doccia alcova, WC a due pezzi, piastrelle verdi, piastrelle diamantate, pareti blu e pavimento in marmo
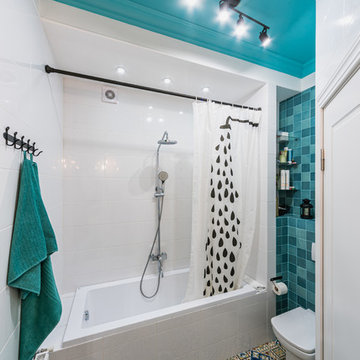
фотограф Андрей Семченко
Immagine di una piccola stanza da bagno padronale boho chic con ante bianche, vasca ad alcova, WC sospeso, piastrelle in ceramica, pavimento con piastrelle in ceramica, lavabo sottopiano, top in superficie solida e pavimento multicolore
Immagine di una piccola stanza da bagno padronale boho chic con ante bianche, vasca ad alcova, WC sospeso, piastrelle in ceramica, pavimento con piastrelle in ceramica, lavabo sottopiano, top in superficie solida e pavimento multicolore
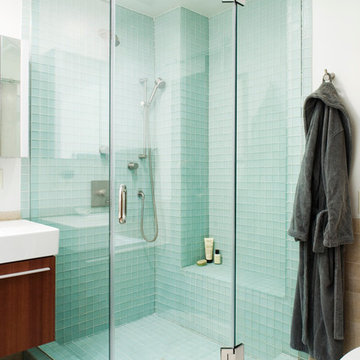
A transplant from Maryland to New York City, my client wanted a true New York loft-living experience, to honor the history of the Flatiron District but also to make him feel at "home" in his newly adopted city. We replaced all the floors with reclaimed wood, gutted the kitchen and master bathroom and decorated with a mix of vintage and current furnishings leaving a comfortable but open canvas for his growing art collection.
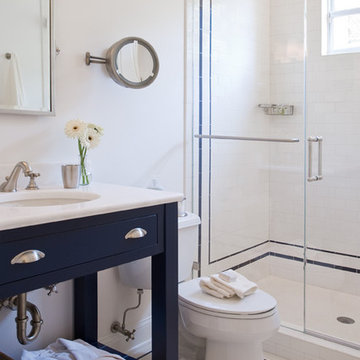
Guest bath for Blue and White bedroom
Emily Gilbert Photography
Immagine di una stanza da bagno bohémian di medie dimensioni con consolle stile comò, ante blu, doccia alcova, pareti bianche, pavimento con piastrelle in ceramica, lavabo sottopiano, top in superficie solida, pavimento bianco e porta doccia a battente
Immagine di una stanza da bagno bohémian di medie dimensioni con consolle stile comò, ante blu, doccia alcova, pareti bianche, pavimento con piastrelle in ceramica, lavabo sottopiano, top in superficie solida, pavimento bianco e porta doccia a battente
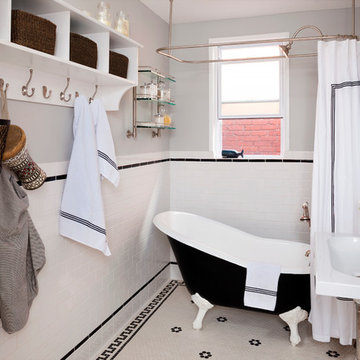
Stacy Zarin Goldberg
Esempio di una stanza da bagno per bambini eclettica di medie dimensioni con lavabo sospeso, ante bianche, top in superficie solida, vasca con piedi a zampa di leone, vasca/doccia, WC monopezzo, piastrelle bianche, piastrelle in gres porcellanato, pareti grigie e pavimento in gres porcellanato
Esempio di una stanza da bagno per bambini eclettica di medie dimensioni con lavabo sospeso, ante bianche, top in superficie solida, vasca con piedi a zampa di leone, vasca/doccia, WC monopezzo, piastrelle bianche, piastrelle in gres porcellanato, pareti grigie e pavimento in gres porcellanato
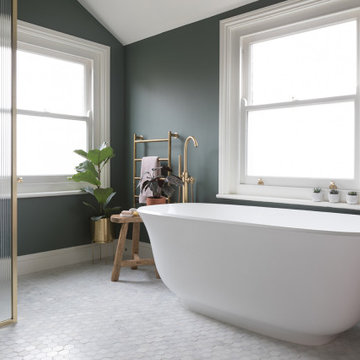
When the homeowners purchased this Victorian family home, this bathroom was originally a dressing room. With two beautiful large sash windows which have far-fetching views of the sea, it was immediately desired for a freestanding bath to be placed underneath the window so the views can be appreciated. This is truly a beautiful space that feels calm and collected when you walk in – the perfect antidote to the hustle and bustle of modern family life.
The bathroom is accessed from the main bedroom via a few steps. Honed marble hexagon tiles from Ca’Pietra adorn the floor and the Victoria + Albert Amiata freestanding bath with its organic curves and elegant proportions sits in front of the sash window for an elegant impact and view from the bedroom.
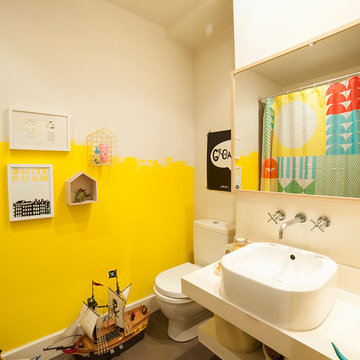
Esempio di una piccola stanza da bagno per bambini bohémian con lavabo a bacinella, WC a due pezzi, pareti gialle, pavimento in cemento e top in superficie solida
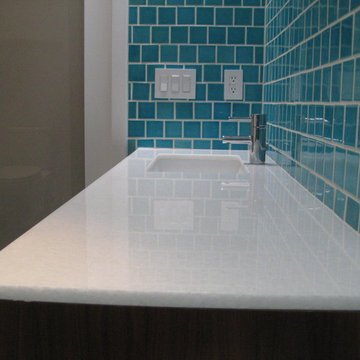
Foto di una stanza da bagno con doccia boho chic di medie dimensioni con ante lisce, ante in legno bruno, piastrelle blu, piastrelle in ceramica, pavimento in legno massello medio, doccia aperta, WC a due pezzi, pareti blu, lavabo sottopiano e top in superficie solida
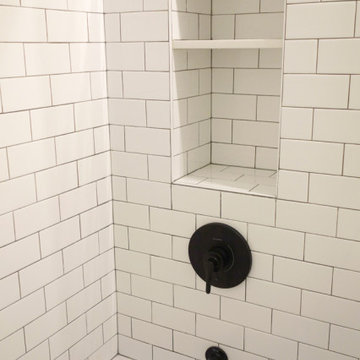
This beautiful, 1,600 SF duplex three-bedroom, two-bath apartment in the heart of the West Village was originally a diamond in the rough with great potential. The coop is located on a quiet, tree-lined street and, as a top floor unit, boasts lovely southern and eastern exposures with views of this charming neighborhood overlooking the Hudson. Our clients were making a big move from the West Coast and wanted the new home to be ready in time for the start of the new school year, so Studioteka’s architecture and interior design team rolled up our sleeves and got to work! Construction documents were prepared for the coop board and NYC Department of Buildings approval and our team coordinated the renovation. The entire unit had new hardwood flooring, moldings, and doors installed, the stairs were gently refinished, and we took down a wall separating the living room from a small den on the lower level, making the living space much more open, light-filled, and inviting. The hot water heater was tucked away in an unused space under the stair landing, allowing for the creation of a new kitchen pantry with additional storage. We gut-renovated the upstairs bathroom, creating a built-in shower niche as well as a brand new Duravit tub, Mirabelle high-efficiency toilet, American Standard matte black fixtures, and a white Strasser Woodenworks vanity with black hardware. Classic white subway tile lines the walls and shower enclosure, while black and white basketweave tile is used on the floor. The matte black towel hooks, toilet roll holder, and towel rod contrast with the white wall tile, and a shower curtain with a delicate black and white pattern completes the room. Finally, new mid-century modern furnishings were combined with existing pieces to create an apartment that is both a joy to come home to and a warm, inviting urban oasis for this family of four.
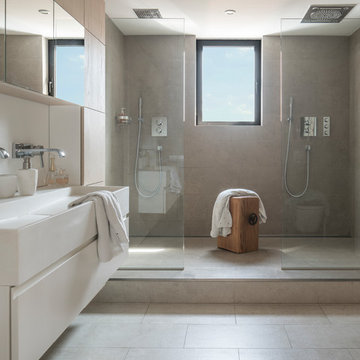
El baño principal se compone de una caja formada por materiales neutros y un mueble que hemos diseñado y producido para mantener el conjunto en su máxima expresión de equilibrio y pureza. Sutiles tonos tierra y una madera prácticamente sin nudo con una zona de aguas en corian blanco que forma una hornacina en el interior del mueble. La idea es enfatizar la luz natural y generar una atmósfera límpia.
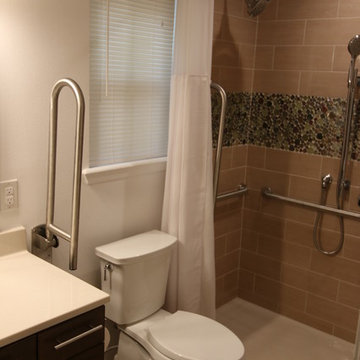
A comfort height toilet has fold down grab bars on both sides for safety. The fold down grab bar behind the shower curtain serves a dual purpose when showering. This low profile walk in shower provides easy access. The shower base can be easily converted later to a roll in type shower using an add -on ramp matching the shower base color.
DT
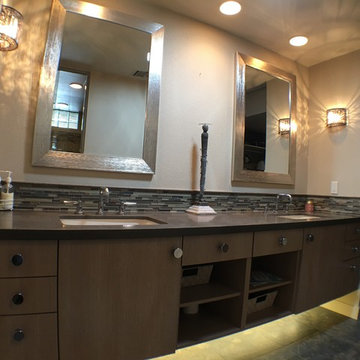
Foto di una stanza da bagno con doccia boho chic di medie dimensioni con ante lisce, ante in legno scuro, piastrelle nere, lastra di pietra, lavabo da incasso, pareti beige e top in superficie solida
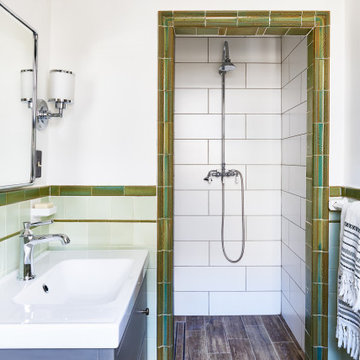
Foto di una piccola stanza da bagno con doccia boho chic con ante grigie, zona vasca/doccia separata, piastrelle verdi, piastrelle in ceramica, pareti bianche, pavimento con piastrelle effetto legno, lavabo a consolle, top in superficie solida, pavimento marrone, doccia aperta, top bianco, un lavabo e mobile bagno freestanding
7