Stanze da Bagno eclettiche con pavimento in marmo - Foto e idee per arredare
Filtra anche per:
Budget
Ordina per:Popolari oggi
161 - 180 di 1.120 foto
1 di 3
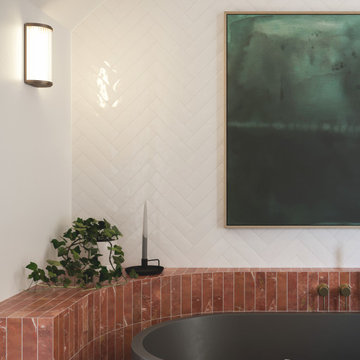
In this perspective of the master ensuite, the focal point is the captivating Doric Pill freestanding bath by Meek, the hero of this master ensuite alcove.
The perimeter ledge tiles of the bathtub, finished in Tradewinds Rojo Alicante by Sibella Court, embrace the bathing experience with a touch of elegance.
This image showcases another facet of the master ensuite's harmonious blend of luxury and style, where every element has been thoughtfully chosen to enhance the bathing sanctuary.
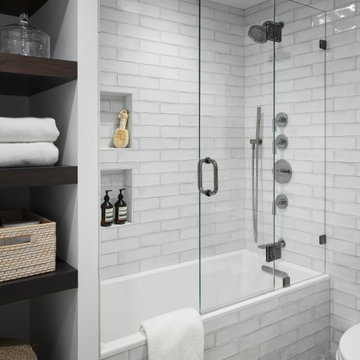
This project was a complete gut renovation of our client's gold coast condo in Chicago, IL. We opened up and renovated the kitchen, living dining room, entry and master bathroom

Colin Price Photography
Foto di una stanza da bagno padronale bohémian di medie dimensioni con ante in stile shaker, ante nere, vasca da incasso, doccia alcova, WC a due pezzi, piastrelle bianche, piastrelle in ceramica, pareti bianche, pavimento in marmo, lavabo sottopiano, top in quarzo composito, pavimento nero, porta doccia a battente, top bianco, nicchia, due lavabi e mobile bagno incassato
Foto di una stanza da bagno padronale bohémian di medie dimensioni con ante in stile shaker, ante nere, vasca da incasso, doccia alcova, WC a due pezzi, piastrelle bianche, piastrelle in ceramica, pareti bianche, pavimento in marmo, lavabo sottopiano, top in quarzo composito, pavimento nero, porta doccia a battente, top bianco, nicchia, due lavabi e mobile bagno incassato
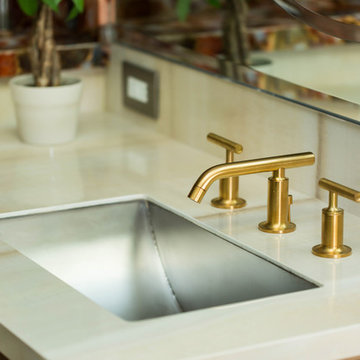
Mixing metals and shapes made this bathroom warm and modern at the same time!
Esempio di un'ampia stanza da bagno padronale eclettica con ante in stile shaker, ante in legno scuro, vasca giapponese, doccia a filo pavimento, WC sospeso, piastrelle multicolore, lastra di pietra, pareti multicolore, pavimento in marmo, lavabo sottopiano, top in superficie solida, pavimento beige e porta doccia a battente
Esempio di un'ampia stanza da bagno padronale eclettica con ante in stile shaker, ante in legno scuro, vasca giapponese, doccia a filo pavimento, WC sospeso, piastrelle multicolore, lastra di pietra, pareti multicolore, pavimento in marmo, lavabo sottopiano, top in superficie solida, pavimento beige e porta doccia a battente
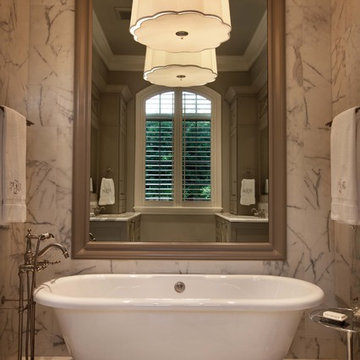
Ispirazione per una grande stanza da bagno padronale bohémian con vasca freestanding e pavimento in marmo
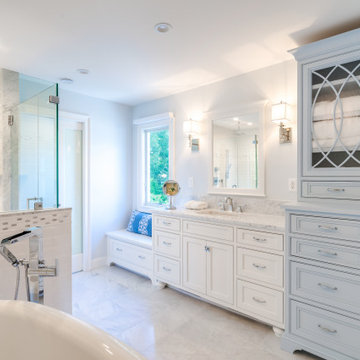
What was once a dark outdated master bathroom was given a major renovation which included enlarging and brightening the space. This bathroom includes custom made inset cabinetry with plentry of organized storage. A second window was added to increase the bathrooms natural lighting. We used a large freestanding tub with chromatherapy and jets for a place the Clients could come and relax to get away from the daily stresses.
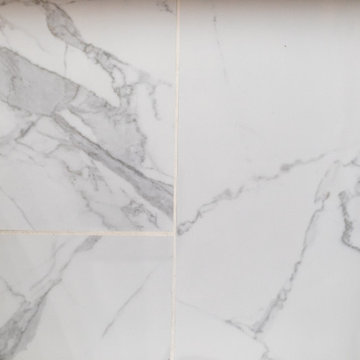
Ispirazione per una piccola stanza da bagno con doccia boho chic con ante lisce, ante bianche, vasca freestanding, WC monopezzo, piastrelle verdi, piastrelle in gres porcellanato, pavimento in marmo, lavabo a colonna, top in quarzo composito, pavimento bianco, top bianco, un lavabo e mobile bagno freestanding
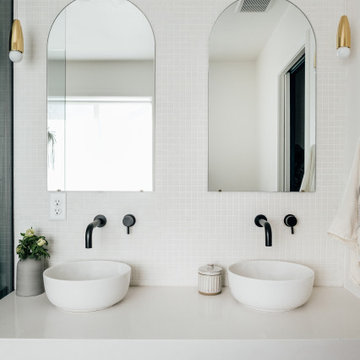
Immagine di una stanza da bagno padronale boho chic di medie dimensioni con ante lisce, vasca freestanding, doccia ad angolo, piastrelle bianche, pareti bianche, pavimento in marmo e porta doccia a battente
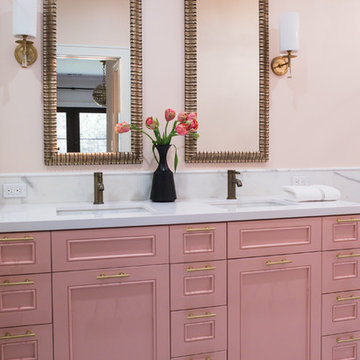
Foto di una stanza da bagno padronale bohémian di medie dimensioni con ante in stile shaker, vasca freestanding, doccia alcova, WC monopezzo, piastrelle rosa, piastrelle di marmo, pavimento in marmo, lavabo sottopiano, pavimento bianco, porta doccia a battente e top bianco
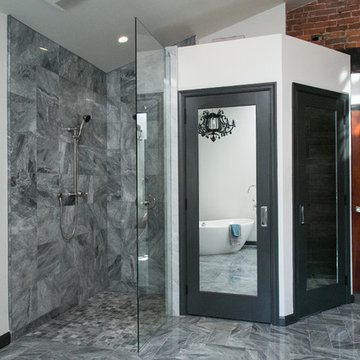
Entertaining in a bathroom never looked so good. Probably a thought that never crossed your mind, but a space as unique as this can do just that. The fusion of so many elements: an open concept shower, freestanding tub, washer/dryer organization, toilet room and urinal created an exciting spacial plan. Ultimately, the freestanding tub creates the first vantage point. This breathtaking view creates a calming effect and each angle pivoting off this point exceeds the next. Following the open concept shower, is the washer/dryer and storage closets which double as decor, incorporating mirror into their doors. The double vanity stands in front of a textured wood plank tile laid horizontally establishing a modern backdrop. Lastly, a rustic barn door separates a toilet and a urinal, an uncharacteristic residential choice that pairs well with beer, wings, and hockey.

The owners of this stately Adams Morgan rowhouse wanted to reconfigure rooms on the two upper levels and to create a better layout for the nursery, guest room and au pair bathroom on the second floor. Our crews fully gutted and reframed the floors and walls of the front rooms, taking the opportunity of open walls to increase energy-efficiency with spray foam insulation at exposed exterior walls.
On the second floor, our designer was able to create a new bath in what was the sitting area outside the rear bedroom. A door from the hallway opens to the new bedroom/bathroom suite – perfect for guests or an au pair. This bathroom is also in keeping with the crisp black and white theme. The black geometric floor tile has white grout and the classic white subway tile is used again in the shower. The white marble console vanity has a trough-style sink with two faucets. The gold used for the mirror and light fixtures add a touch of shine.
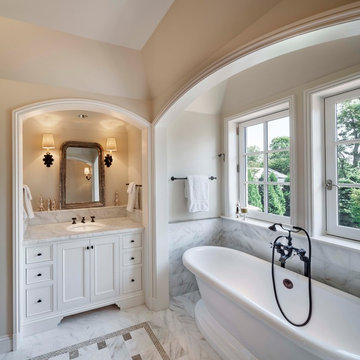
The view is serene from the windows of this beautiful freestanding tub alcove and adjacent vanity niche. Marble with light gray and gold veining decorates the tile floor, vanity top slab, and tile wainscoting. Woodruff Brown Photography
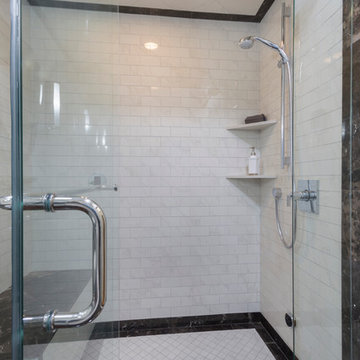
In the Master Bathroom, the tile pattern continues into the glass enclosed steam shower.
Ispirazione per una piccola stanza da bagno padronale eclettica con consolle stile comò, ante in legno scuro, doccia alcova, WC a due pezzi, piastrelle bianche, piastrelle in gres porcellanato, pareti bianche, pavimento in marmo, lavabo sottopiano, top in quarzo composito, pavimento multicolore e porta doccia a battente
Ispirazione per una piccola stanza da bagno padronale eclettica con consolle stile comò, ante in legno scuro, doccia alcova, WC a due pezzi, piastrelle bianche, piastrelle in gres porcellanato, pareti bianche, pavimento in marmo, lavabo sottopiano, top in quarzo composito, pavimento multicolore e porta doccia a battente
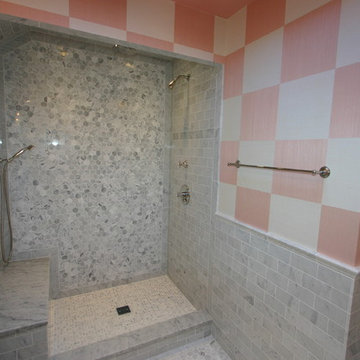
New Concept 180
Esempio di una stanza da bagno con doccia bohémian di medie dimensioni con doccia alcova, piastrelle grigie, piastrelle in pietra, pavimento in marmo, ante a persiana, ante grigie, WC a due pezzi, pareti rosa, lavabo sottopiano e top in marmo
Esempio di una stanza da bagno con doccia bohémian di medie dimensioni con doccia alcova, piastrelle grigie, piastrelle in pietra, pavimento in marmo, ante a persiana, ante grigie, WC a due pezzi, pareti rosa, lavabo sottopiano e top in marmo
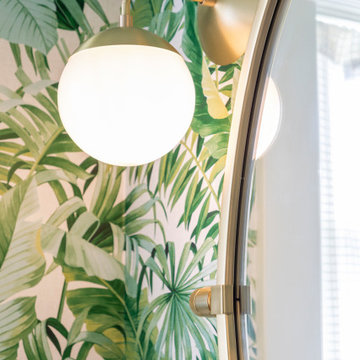
Tropical powder room Cedar & Moss brass sconces against palm leaf wallpaper
Foto di una piccola stanza da bagno boho chic con ante lisce, ante in legno scuro, WC a due pezzi, piastrelle bianche, piastrelle in ceramica, pareti verdi, pavimento in marmo, lavabo sottopiano, top in quarzo composito, pavimento nero, top bianco, un lavabo, mobile bagno sospeso e carta da parati
Foto di una piccola stanza da bagno boho chic con ante lisce, ante in legno scuro, WC a due pezzi, piastrelle bianche, piastrelle in ceramica, pareti verdi, pavimento in marmo, lavabo sottopiano, top in quarzo composito, pavimento nero, top bianco, un lavabo, mobile bagno sospeso e carta da parati
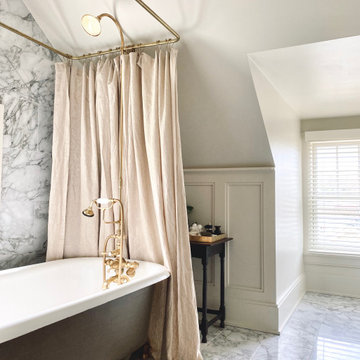
Freestanding clawfoot tub with un-lacquered brass hardware.
Esempio di una stanza da bagno eclettica di medie dimensioni con vasca con piedi a zampa di leone, vasca/doccia, bidè, piastrelle multicolore, piastrelle di marmo, pareti beige, pavimento in marmo, lavabo a consolle, top in marmo, doccia con tenda, un lavabo e boiserie
Esempio di una stanza da bagno eclettica di medie dimensioni con vasca con piedi a zampa di leone, vasca/doccia, bidè, piastrelle multicolore, piastrelle di marmo, pareti beige, pavimento in marmo, lavabo a consolle, top in marmo, doccia con tenda, un lavabo e boiserie
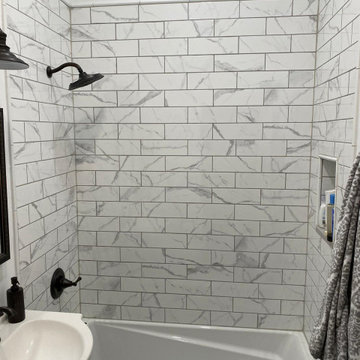
This complete-gut rehab respects the vintage of the condo, but with industrial appointments that lend just the barest nod to 'steam punk' modernism. Removing a heavy soffit visually opened the space and returned graceful proportions that had been destroyed by a prior renovation.
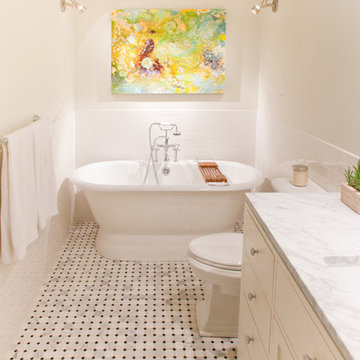
Foto di una stanza da bagno con doccia bohémian di medie dimensioni con ante lisce, ante bianche, vasca freestanding, WC a due pezzi, piastrelle bianche, piastrelle diamantate, pareti bianche, pavimento in marmo, lavabo sottopiano, top in marmo e pavimento multicolore
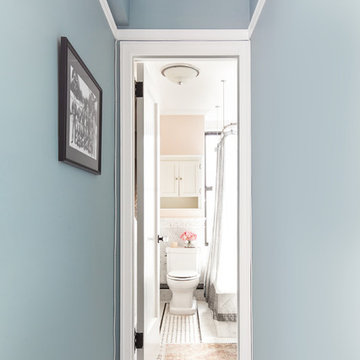
http://www.reganwood.com/index
Idee per una piccola stanza da bagno con doccia boho chic con ante in stile shaker, ante bianche, doccia ad angolo, WC a due pezzi, pareti rosa, pavimento in marmo, pavimento grigio e doccia con tenda
Idee per una piccola stanza da bagno con doccia boho chic con ante in stile shaker, ante bianche, doccia ad angolo, WC a due pezzi, pareti rosa, pavimento in marmo, pavimento grigio e doccia con tenda
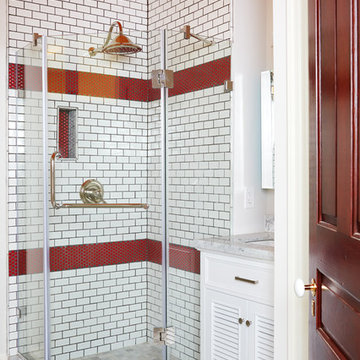
Foto di una stanza da bagno padronale boho chic con ante a persiana, ante bianche, doccia ad angolo, piastrelle bianche, piastrelle in ceramica, pareti arancioni, pavimento in marmo, lavabo a consolle, top in marmo e porta doccia a battente
Stanze da Bagno eclettiche con pavimento in marmo - Foto e idee per arredare
9