Stanze da Bagno di medie dimensioni - Foto e idee per arredare
Filtra anche per:
Budget
Ordina per:Popolari oggi
61 - 80 di 187.165 foto
1 di 3

Double sink vanity perfect for a kid's shared bathroom. White subway wainscotting and penny tile with light grey grout frame the room and a fun herringbone pattern in the tub surround add whimsy.
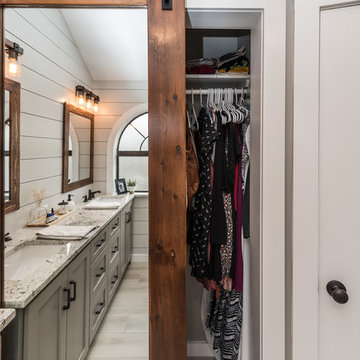
Photos by Darby Kate Photography
Ispirazione per una stanza da bagno padronale country di medie dimensioni con ante in stile shaker, ante grigie, vasca ad alcova, vasca/doccia, WC monopezzo, piastrelle grigie, piastrelle in gres porcellanato, pareti grigie, pavimento in gres porcellanato, lavabo sottopiano e top in granito
Ispirazione per una stanza da bagno padronale country di medie dimensioni con ante in stile shaker, ante grigie, vasca ad alcova, vasca/doccia, WC monopezzo, piastrelle grigie, piastrelle in gres porcellanato, pareti grigie, pavimento in gres porcellanato, lavabo sottopiano e top in granito

Ispirazione per una stanza da bagno con doccia moderna di medie dimensioni con ante lisce, ante in legno bruno, doccia aperta, WC sospeso, piastrelle grigie, piastrelle di marmo, lavabo sottopiano e doccia aperta

Joe Fletcher
Esempio di una stanza da bagno con doccia contemporanea di medie dimensioni con ante in legno bruno, vasca da incasso, vasca/doccia, lavabo integrato, ante lisce, bidè, pareti bianche, pavimento con piastrelle a mosaico, top in superficie solida, doccia con tenda e top bianco
Esempio di una stanza da bagno con doccia contemporanea di medie dimensioni con ante in legno bruno, vasca da incasso, vasca/doccia, lavabo integrato, ante lisce, bidè, pareti bianche, pavimento con piastrelle a mosaico, top in superficie solida, doccia con tenda e top bianco
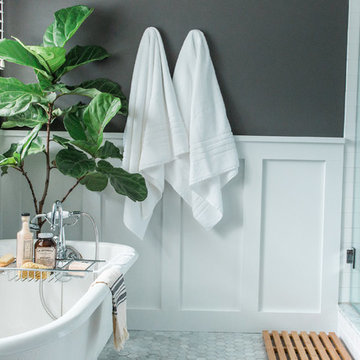
photo | Sarah Jayne Photography
Ispirazione per una stanza da bagno padronale eclettica di medie dimensioni con ante in stile shaker, ante bianche, vasca con piedi a zampa di leone, doccia ad angolo, WC a due pezzi, piastrelle bianche, piastrelle diamantate, pareti grigie, pavimento in marmo, top in marmo e lavabo sottopiano
Ispirazione per una stanza da bagno padronale eclettica di medie dimensioni con ante in stile shaker, ante bianche, vasca con piedi a zampa di leone, doccia ad angolo, WC a due pezzi, piastrelle bianche, piastrelle diamantate, pareti grigie, pavimento in marmo, top in marmo e lavabo sottopiano

Ispirazione per una stanza da bagno padronale chic di medie dimensioni con ante con riquadro incassato, ante bianche, vasca da incasso, vasca/doccia, WC a due pezzi, piastrelle bianche, piastrelle in gres porcellanato, parquet chiaro, lavabo da incasso, top in saponaria, pavimento beige, doccia con tenda e pareti grigie

The owners of this small condo came to use looking to add more storage to their bathroom. To do so, we built out the area to the left of the shower to create a full height “dry niche” for towels and other items to be stored. We also included a large storage cabinet above the toilet, finished with the same distressed wood as the two-drawer vanity.
We used a hex-patterned mosaic for the flooring and large format 24”x24” tiles in the shower and niche. The green paint chosen for the wall compliments the light gray finishes and provides a contrast to the other bright white elements.
Designed by Chi Renovation & Design who also serve the Chicagoland area and it's surrounding suburbs, with an emphasis on the North Side and North Shore. You'll find their work from the Loop through Lincoln Park, Skokie, Evanston, Humboldt Park, Wilmette, and all of the way up to Lake Forest.
For more about Chi Renovation & Design, click here: https://www.chirenovation.com/
To learn more about this project, click here: https://www.chirenovation.com/portfolio/noble-square-bathroom/
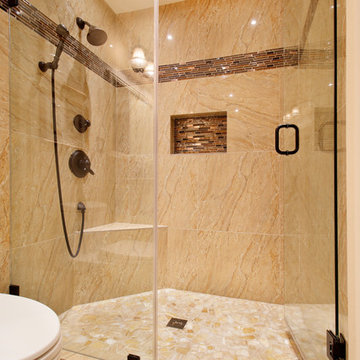
Jorge & Liliana
Immagine di una stanza da bagno con doccia tradizionale di medie dimensioni con ante con bugna sagomata, ante beige, doccia alcova, WC a due pezzi, piastrelle multicolore, piastrelle in gres porcellanato, pareti beige, pavimento in gres porcellanato, lavabo sottopiano e top in quarzo composito
Immagine di una stanza da bagno con doccia tradizionale di medie dimensioni con ante con bugna sagomata, ante beige, doccia alcova, WC a due pezzi, piastrelle multicolore, piastrelle in gres porcellanato, pareti beige, pavimento in gres porcellanato, lavabo sottopiano e top in quarzo composito

Foto di una stanza da bagno padronale minimalista di medie dimensioni con ante in stile shaker, ante nere, vasca con piedi a zampa di leone, doccia alcova, WC monopezzo, piastrelle grigie, piastrelle bianche, piastrelle in gres porcellanato, pareti grigie, pavimento in marmo, lavabo sottopiano e top in superficie solida

When Cummings Architects first met with the owners of this understated country farmhouse, the building’s layout and design was an incoherent jumble. The original bones of the building were almost unrecognizable. All of the original windows, doors, flooring, and trims – even the country kitchen – had been removed. Mathew and his team began a thorough design discovery process to find the design solution that would enable them to breathe life back into the old farmhouse in a way that acknowledged the building’s venerable history while also providing for a modern living by a growing family.
The redesign included the addition of a new eat-in kitchen, bedrooms, bathrooms, wrap around porch, and stone fireplaces. To begin the transforming restoration, the team designed a generous, twenty-four square foot kitchen addition with custom, farmers-style cabinetry and timber framing. The team walked the homeowners through each detail the cabinetry layout, materials, and finishes. Salvaged materials were used and authentic craftsmanship lent a sense of place and history to the fabric of the space.
The new master suite included a cathedral ceiling showcasing beautifully worn salvaged timbers. The team continued with the farm theme, using sliding barn doors to separate the custom-designed master bath and closet. The new second-floor hallway features a bold, red floor while new transoms in each bedroom let in plenty of light. A summer stair, detailed and crafted with authentic details, was added for additional access and charm.
Finally, a welcoming farmer’s porch wraps around the side entry, connecting to the rear yard via a gracefully engineered grade. This large outdoor space provides seating for large groups of people to visit and dine next to the beautiful outdoor landscape and the new exterior stone fireplace.
Though it had temporarily lost its identity, with the help of the team at Cummings Architects, this lovely farmhouse has regained not only its former charm but also a new life through beautifully integrated modern features designed for today’s family.
Photo by Eric Roth
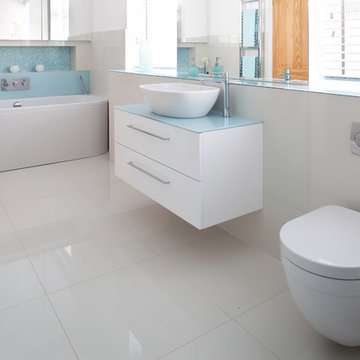
Paul Craig - www.pcraig.co.uk
Foto di una stanza da bagno design di medie dimensioni con lavabo a consolle, top in vetro, vasca freestanding, WC sospeso, piastrelle bianche, piastrelle in gres porcellanato e pavimento in gres porcellanato
Foto di una stanza da bagno design di medie dimensioni con lavabo a consolle, top in vetro, vasca freestanding, WC sospeso, piastrelle bianche, piastrelle in gres porcellanato e pavimento in gres porcellanato

Photo by Eric Zepeda
Ispirazione per una stanza da bagno padronale stile marino di medie dimensioni con ante grigie, piastrelle blu, piastrelle a mosaico, pavimento con piastrelle di ciottoli, ante lisce, doccia aperta, WC a due pezzi, pareti blu, lavabo sottopiano, pavimento grigio, doccia aperta e nicchia
Ispirazione per una stanza da bagno padronale stile marino di medie dimensioni con ante grigie, piastrelle blu, piastrelle a mosaico, pavimento con piastrelle di ciottoli, ante lisce, doccia aperta, WC a due pezzi, pareti blu, lavabo sottopiano, pavimento grigio, doccia aperta e nicchia

http://www.whistlephotography.com/
Immagine di una stanza da bagno per bambini design di medie dimensioni con piastrelle diamantate, ante con riquadro incassato, ante bianche, WC a due pezzi, piastrelle bianche, pareti grigie, lavabo sottopiano, top in marmo e pavimento con piastrelle a mosaico
Immagine di una stanza da bagno per bambini design di medie dimensioni con piastrelle diamantate, ante con riquadro incassato, ante bianche, WC a due pezzi, piastrelle bianche, pareti grigie, lavabo sottopiano, top in marmo e pavimento con piastrelle a mosaico

THE SETUP
Located in a luxury high rise in Chicago’s Gold Coast Neighborhood, the condo’s existing primary bath was “fine,” but a bit underwhelming. It was a sea of beige, with very little personality or drama. The client is very well traveled, and wanted the space to feel luxe and glamorous, like a bath in a fine European hotel.
Design objectives:
- Add loads of beautiful high end finishes
- Create drama and contrast
- Create luxe showering and bathing experiences
- Improve storage for toiletries and essentials
THE REMODEL
Design challenges:
- Unable to reconfigure layout due to location in the high rise
- Seek out unique, dramatic tile materials
- Introduce “BLING”
- Find glamorous lighting
Design solutions:
- Keep existing layout, with change from built in to free-standing tub
- Gorgeous Calacatta gold marble was our inspiration
- Ornate Art deco marble mosaic to be the focal point, with satin gold accents to create shimmer
- Glass and crystal light fixtures add the needed sparkle
THE RENEWED SPACE
After the remodel began, our client’s vision for her bath took a turn that was inspired by a trip to Paris. Initially, the plan was a modest design to allocate resources for her kitchen’s marble slabs… but then she had a vision while admiring the marble bathroom of her Parisian hotel.
She was determined to infuse her bathroom with the same sense of luxury. They went back to the drawing board and started over with all-marble.
Her new stunning bath space radiates glamour and sophistication. The “bling” flows to her bedroom where we matched the gorgeous custom wall treatment that mimics grasscloth on an accent wall. With its marble landscape, shimmering tile and walls, the primary bath’s ambiance creates a swanky hotel feel that our client adores and considers her sanctuary.

Так же в квартире расположены два санузла - ванная комната и душевая. Ванная комната «для девочек» декорирована мрамором и выполнена в нежных пудровых оттенках. Санузел для главы семейства - яркий, а душевая напоминает открытый балийский душ в тропических зарослях.

Ispirazione per una stanza da bagno padronale chic di medie dimensioni con ante a filo, ante marroni, vasca freestanding, doccia a filo pavimento, WC a due pezzi, piastrelle beige, piastrelle di marmo, pavimento in marmo, lavabo sottopiano, top in marmo, pavimento grigio, porta doccia a battente, top bianco, panca da doccia, due lavabi e mobile bagno incassato

Taking this outdated and loud space and transforming it in to a serene retreat with pull-out cabinets and a refreshing palette. Dive into this beach-style bathroom transformation where calm meets chic!
The corner shower has made way for a spacious design, and those dated green vanities? Swapped for a timelessly elegant vanity, custom cabinetry, and a square tile that raps around this stunning refresh for our wonderful client.

Tropical Bathroom in Horsham, West Sussex
Sparkling brushed-brass elements, soothing tones and patterned topical accent tiling combine in this calming bathroom design.
The Brief
This local Horsham client required our assistance refreshing their bathroom, with the aim of creating a spacious and soothing design. Relaxing natural tones and design elements were favoured from initial conversations, whilst designer Martin was also to create a spacious layout incorporating present-day design components.
Design Elements
From early project conversations this tropical tile choice was favoured and has been incorporated as an accent around storage niches. The tropical tile choice combines perfectly with this neutral wall tile, used to add a soft calming aesthetic to the design. To add further natural elements designer Martin has included a porcelain wood-effect floor tile that is also installed within the walk-in shower area.
The new layout Martin has created includes a vast walk-in shower area at one end of the bathroom, with storage and sanitaryware at the adjacent end.
The spacious walk-in shower contributes towards the spacious feel and aesthetic, and the usability of this space is enhanced with a storage niche which runs wall-to-wall within the shower area. Small downlights have been installed into this niche to add useful and ambient lighting.
Throughout this space brushed-brass inclusions have been incorporated to add a glitzy element to the design.
Special Inclusions
With plentiful storage an important element of the design, two furniture units have been included which also work well with the theme of the project.
The first is a two drawer wall hung unit, which has been chosen in a walnut finish to match natural elements within the design. This unit is equipped with brushed-brass handleware, and atop, a brushed-brass basin mixer from Aqualla has also been installed.
The second unit included is a mirrored wall cabinet from HiB, which adds useful mirrored space to the design, but also fantastic ambient lighting. This cabinet is equipped with demisting technology to ensure the mirrored area can be used at all times.
Project Highlight
The sparkling brushed-brass accents are one of the most eye-catching elements of this design.
A full array of brassware from Aqualla’s Kyloe collection has been used for this project, which is equipped with a subtle knurled finish.
The End Result
The result of this project is a renovation that achieves all elements of the initial project brief, with a remarkable design. A tropical tile choice and brushed-brass elements are some of the stand-out features of this project which this client can will enjoy for many years.
If you are thinking about a bathroom update, discover how our expert designers and award-winning installation team can transform your property. Request your free design appointment in showroom or online today.
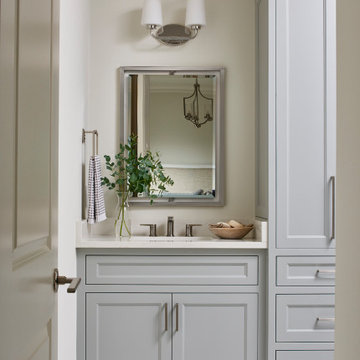
Guest bathroom with custom cabinetry and paint finishes. An elegant living for your guests
Foto di una stanza da bagno chic di medie dimensioni con ante con riquadro incassato, ante grigie, doccia alcova, WC a due pezzi, piastrelle grigie, pareti bianche, pavimento con piastrelle a mosaico, lavabo sottopiano, top in quarzo composito, pavimento bianco, porta doccia scorrevole, top bianco, un lavabo e mobile bagno incassato
Foto di una stanza da bagno chic di medie dimensioni con ante con riquadro incassato, ante grigie, doccia alcova, WC a due pezzi, piastrelle grigie, pareti bianche, pavimento con piastrelle a mosaico, lavabo sottopiano, top in quarzo composito, pavimento bianco, porta doccia scorrevole, top bianco, un lavabo e mobile bagno incassato

When our client shared their vision for their two-bathroom remodel in Uptown, they expressed a desire for a spa-like experience with a masculine vibe. So we set out to create a space that embodies both relaxation and masculinity.
Allow us to introduce this masculine master bathroom—a stunning fusion of functionality and sophistication. Enter through pocket doors into a walk-in closet, seamlessly connecting to the muscular allure of the bathroom.
The boldness of the design is evident in the choice of Blue Naval cabinets adorned with exquisite Brushed Gold hardware, embodying a luxurious yet robust aesthetic. Highlighting the shower area, the Newbev Triangles Dusk tile graces the walls, imparting modern elegance.
Complementing the ambiance, the Olivia Wall Sconce Vanity Lighting adds refined glamour, casting a warm glow that enhances the space's inviting atmosphere. Every element harmonizes, creating a master bathroom that exudes both strength and sophistication, inviting indulgence and relaxation. Additionally, we discreetly incorporated hidden washer and dryer units for added convenience.
------------
Project designed by Chi Renovation & Design, a renowned renovation firm based in Skokie. We specialize in general contracting, kitchen and bath remodeling, and design & build services. We cater to the entire Chicago area and its surrounding suburbs, with emphasis on the North Side and North Shore regions. You'll find our work from the Loop through Lincoln Park, Skokie, Evanston, Wilmette, and all the way up to Lake Forest.
For more info about Chi Renovation & Design, click here: https://www.chirenovation.com/
Stanze da Bagno di medie dimensioni - Foto e idee per arredare
4