Stanze da Bagno di medie dimensioni con top marrone - Foto e idee per arredare
Filtra anche per:
Budget
Ordina per:Popolari oggi
181 - 200 di 5.761 foto
1 di 3
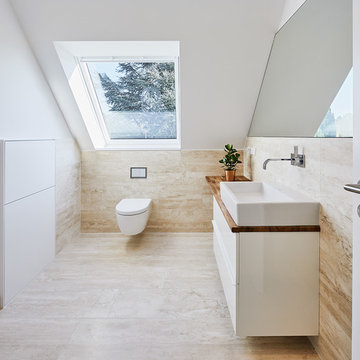
Immagine di una stanza da bagno contemporanea di medie dimensioni con ante lisce, ante bianche, WC sospeso, pareti bianche, pavimento in travertino, lavabo a bacinella, top in legno e top marrone
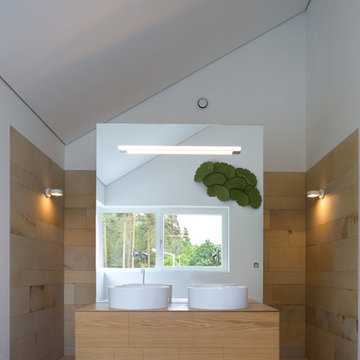
H.Stolz
Immagine di una stanza da bagno minimal di medie dimensioni con ante in legno scuro, lastra di pietra, pareti bianche, pavimento in pietra calcarea, lavabo a bacinella, top in legno, top marrone, ante lisce, vasca freestanding, due lavabi e mobile bagno sospeso
Immagine di una stanza da bagno minimal di medie dimensioni con ante in legno scuro, lastra di pietra, pareti bianche, pavimento in pietra calcarea, lavabo a bacinella, top in legno, top marrone, ante lisce, vasca freestanding, due lavabi e mobile bagno sospeso
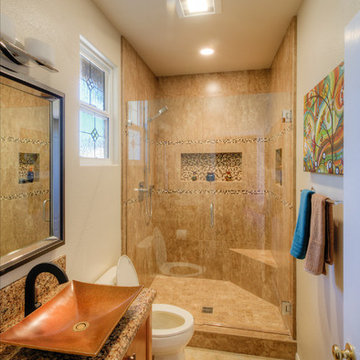
This guest bathroom remodel in Scripps Ranch is simple yet contemporary. This bathroom has a lot of earth tones and a stunning walk-in shower with multi-colored mosaic tiles. The star in this bathroom is the vessel sink. It's elegant and stunning!
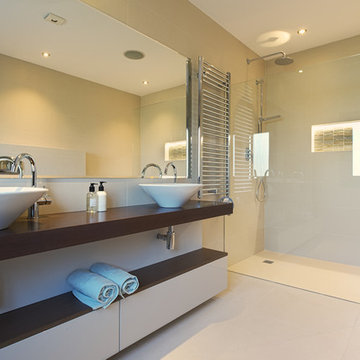
Idee per una stanza da bagno con doccia minimal di medie dimensioni con nessun'anta, doccia ad angolo, piastrelle beige, piastrelle in ceramica, pareti beige, pavimento con piastrelle in ceramica, lavabo a bacinella, top in legno e top marrone

Twin Peaks House is a vibrant extension to a grand Edwardian homestead in Kensington.
Originally built in 1913 for a wealthy family of butchers, when the surrounding landscape was pasture from horizon to horizon, the homestead endured as its acreage was carved up and subdivided into smaller terrace allotments. Our clients discovered the property decades ago during long walks around their neighbourhood, promising themselves that they would buy it should the opportunity ever arise.
Many years later the opportunity did arise, and our clients made the leap. Not long after, they commissioned us to update the home for their family of five. They asked us to replace the pokey rear end of the house, shabbily renovated in the 1980s, with a generous extension that matched the scale of the original home and its voluminous garden.
Our design intervention extends the massing of the original gable-roofed house towards the back garden, accommodating kids’ bedrooms, living areas downstairs and main bedroom suite tucked away upstairs gabled volume to the east earns the project its name, duplicating the main roof pitch at a smaller scale and housing dining, kitchen, laundry and informal entry. This arrangement of rooms supports our clients’ busy lifestyles with zones of communal and individual living, places to be together and places to be alone.
The living area pivots around the kitchen island, positioned carefully to entice our clients' energetic teenaged boys with the aroma of cooking. A sculpted deck runs the length of the garden elevation, facing swimming pool, borrowed landscape and the sun. A first-floor hideout attached to the main bedroom floats above, vertical screening providing prospect and refuge. Neither quite indoors nor out, these spaces act as threshold between both, protected from the rain and flexibly dimensioned for either entertaining or retreat.
Galvanised steel continuously wraps the exterior of the extension, distilling the decorative heritage of the original’s walls, roofs and gables into two cohesive volumes. The masculinity in this form-making is balanced by a light-filled, feminine interior. Its material palette of pale timbers and pastel shades are set against a textured white backdrop, with 2400mm high datum adding a human scale to the raked ceilings. Celebrating the tension between these design moves is a dramatic, top-lit 7m high void that slices through the centre of the house. Another type of threshold, the void bridges the old and the new, the private and the public, the formal and the informal. It acts as a clear spatial marker for each of these transitions and a living relic of the home’s long history.

Idee per una stanza da bagno padronale contemporanea di medie dimensioni con doccia a filo pavimento, piastrelle grigie, piastrelle in ceramica, pareti grigie, pavimento con piastrelle in ceramica, lavabo a bacinella, top in legno, pavimento grigio, due lavabi, mobile bagno freestanding, ante lisce, ante in legno scuro, top marrone e soffitto a volta
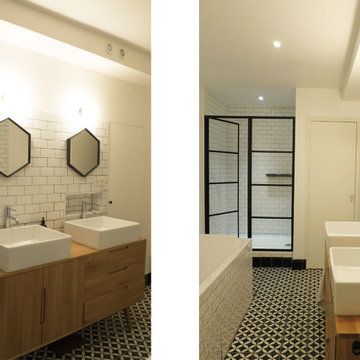
Une jolie salle de bain en noir et blanc comprenant baignoire et douche.. le buffet devient meuble de salle de bains sous vasques
Ispirazione per una stanza da bagno con doccia contemporanea di medie dimensioni con vasca freestanding, doccia alcova, WC a due pezzi, pistrelle in bianco e nero, piastrelle diamantate, pareti bianche, pavimento con piastrelle in ceramica, lavabo da incasso, top in legno, pavimento multicolore, porta doccia a battente, top marrone e due lavabi
Ispirazione per una stanza da bagno con doccia contemporanea di medie dimensioni con vasca freestanding, doccia alcova, WC a due pezzi, pistrelle in bianco e nero, piastrelle diamantate, pareti bianche, pavimento con piastrelle in ceramica, lavabo da incasso, top in legno, pavimento multicolore, porta doccia a battente, top marrone e due lavabi
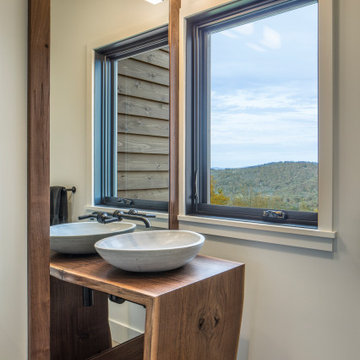
The floating vanity was custom crafted of walnut, and supports a stone vessel sink and wall mounted matte black faucet. Behind it is a mirrored wall with light above. The window gives a peek at the mountain views beyond.
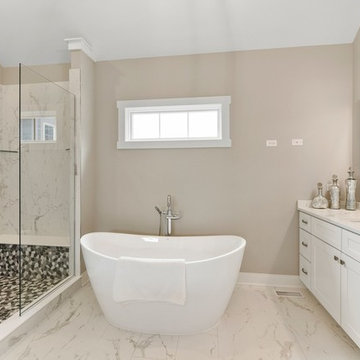
Idee per una stanza da bagno padronale classica di medie dimensioni con ante in stile shaker, ante bianche, doccia aperta, WC a due pezzi, piastrelle beige, piastrelle di marmo, pareti beige, pavimento in marmo, lavabo sottopiano, top in granito, pavimento bianco, porta doccia scorrevole e top marrone
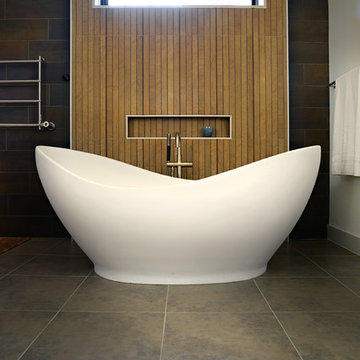
Master bathroom with floating vanities and undermount lights create an elegant and calming space. The dark brown cabinets and stone countertops stand out against the lighter brown tile and white walls. Integrated lighting in the mirrors provides precise, clean light. This retreat features a free-standing deep soaker tun and a frameless shower with towel warmer nearby.
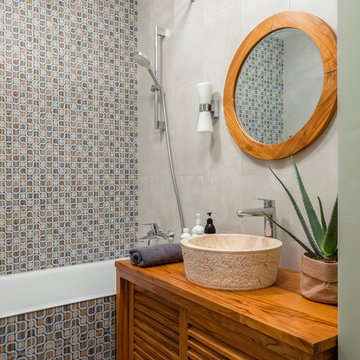
Тумба под раковину, раковина и зеркало Teak House, бра Eglo, плитка Fioranese, сантехника Jacob Delafon
Esempio di una stanza da bagno boho chic di medie dimensioni con ante a persiana, ante in legno scuro, vasca ad alcova, piastrelle multicolore, piastrelle in ceramica, top in legno, top marrone, vasca/doccia, lavabo a bacinella e doccia con tenda
Esempio di una stanza da bagno boho chic di medie dimensioni con ante a persiana, ante in legno scuro, vasca ad alcova, piastrelle multicolore, piastrelle in ceramica, top in legno, top marrone, vasca/doccia, lavabo a bacinella e doccia con tenda
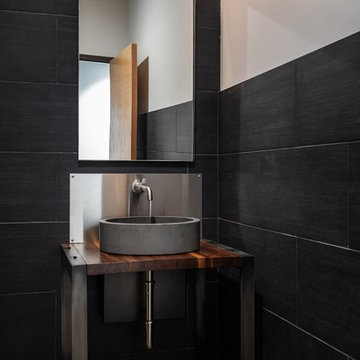
Esempio di una stanza da bagno con doccia industriale di medie dimensioni con nessun'anta, ante in legno scuro, WC monopezzo, piastrelle nere, piastrelle in ceramica, pareti nere, pavimento in cemento, lavabo a bacinella, top in legno, pavimento grigio e top marrone

Each of our Peacock tiles is individually created with the use of a custom cookie cutter. The Peacock shape sometimes referred to as a scallop or fish scales is an iconic shape that has been used in tile installations for thousands of years. This homeowner wanted a refreshing bathroom with vibrant blue colors. Our Robins Egg with its natural variations of light and dark blues can only make you smile when you want to take a shower and get you ready for the day ahead.

Kris Palen
Idee per una stanza da bagno padronale chic di medie dimensioni con ante con finitura invecchiata, vasca freestanding, doccia alcova, WC a due pezzi, piastrelle di vetro, pareti blu, lavabo a bacinella, top in legno, piastrelle blu, pavimento in gres porcellanato, pavimento grigio, porta doccia a battente, top marrone e nessun'anta
Idee per una stanza da bagno padronale chic di medie dimensioni con ante con finitura invecchiata, vasca freestanding, doccia alcova, WC a due pezzi, piastrelle di vetro, pareti blu, lavabo a bacinella, top in legno, piastrelle blu, pavimento in gres porcellanato, pavimento grigio, porta doccia a battente, top marrone e nessun'anta

Avec ces matériaux naturels, cette salle de bain nous plonge dans une ambiance de bien-être.
Le bois clair du sol et du meuble bas réchauffe la pièce et rend la pièce apaisante. Cette faïence orientale nous fait voyager à travers les pays orientaux en donnant une touche de charme et d'exotisme à cette pièce.
Tendance, sobre et raffiné, la robinetterie noir mate apporte une touche industrielle à la salle de bain, tout en s'accordant avec le thème de cette salle de bain.
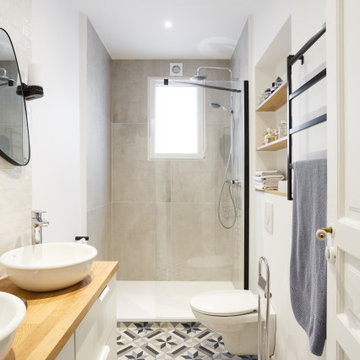
Salle de bain tout en douceur en dégradé de blanc, beige, avec un sol graphique carreaux de ciment Marazzi. Crédence vasque en zellige blanc nacré
Immagine di una stanza da bagno con doccia minimal di medie dimensioni con WC sospeso, piastrelle bianche, piastrelle in ceramica, pareti bianche, pavimento in cementine, lavabo da incasso, top in legno, pavimento beige, top marrone e due lavabi
Immagine di una stanza da bagno con doccia minimal di medie dimensioni con WC sospeso, piastrelle bianche, piastrelle in ceramica, pareti bianche, pavimento in cementine, lavabo da incasso, top in legno, pavimento beige, top marrone e due lavabi

Rustic master bath spa with beautiful cabinetry, pebble tile and Helmsley Cambria Quartz. Topped off with Kohler Bancroft plumbing in Oil Rubbed Finish.
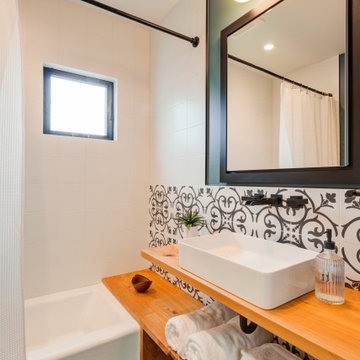
Photo Credit: Treve Johnson Photography
Idee per una stanza da bagno classica di medie dimensioni con ante marroni, vasca ad alcova, doccia a filo pavimento, WC sospeso, piastrelle bianche, piastrelle in ceramica, pareti grigie, pavimento in gres porcellanato, lavabo a bacinella, top in legno, pavimento nero, doccia con tenda, top marrone, un lavabo e mobile bagno incassato
Idee per una stanza da bagno classica di medie dimensioni con ante marroni, vasca ad alcova, doccia a filo pavimento, WC sospeso, piastrelle bianche, piastrelle in ceramica, pareti grigie, pavimento in gres porcellanato, lavabo a bacinella, top in legno, pavimento nero, doccia con tenda, top marrone, un lavabo e mobile bagno incassato

Esempio di una stanza da bagno con doccia stile rurale di medie dimensioni con consolle stile comò, ante marroni, doccia aperta, WC monopezzo, pareti bianche, pavimento in vinile, lavabo a bacinella, top in legno, pavimento grigio, top marrone, un lavabo, mobile bagno incassato, soffitto in perlinato e pareti in perlinato
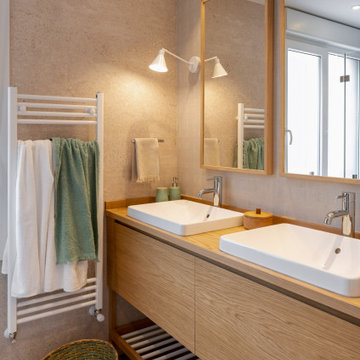
Reforma integral Sube Interiorismo www.subeinteriorismo.com
Fotografía Biderbost Photo
Immagine di una stanza da bagno padronale mediterranea di medie dimensioni con ante bianche, piastrelle beige, piastrelle in gres porcellanato, pareti beige, lavabo a bacinella, top in legno, pavimento beige, top marrone, due lavabi, mobile bagno incassato e ante lisce
Immagine di una stanza da bagno padronale mediterranea di medie dimensioni con ante bianche, piastrelle beige, piastrelle in gres porcellanato, pareti beige, lavabo a bacinella, top in legno, pavimento beige, top marrone, due lavabi, mobile bagno incassato e ante lisce
Stanze da Bagno di medie dimensioni con top marrone - Foto e idee per arredare
10