Stanze da Bagno di medie dimensioni con top in quarzite - Foto e idee per arredare
Filtra anche per:
Budget
Ordina per:Popolari oggi
121 - 140 di 21.837 foto
1 di 3
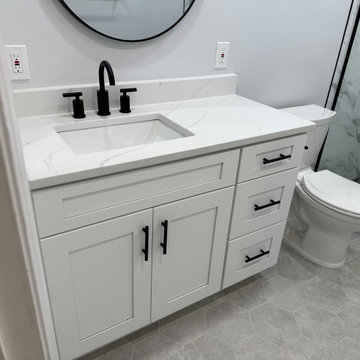
A Black and white themed Bathroom with Grey Hexagon floor Tile. The Shower walls are 12x24 White Porcelain Tile with Grey Veining to complement the Black and Grey Hexagon Shower floor. Also used in the Niche and Additional Soap Dish. The vanity is White with Black handles and a Black Widespread Faucet. Includes Undermount Sink with a White Ultra Quartz Vanity Top.

Download our free ebook, Creating the Ideal Kitchen. DOWNLOAD NOW
This master bath remodel is the cat's meow for more than one reason! The materials in the room are soothing and give a nice vintage vibe in keeping with the rest of the home. We completed a kitchen remodel for this client a few years’ ago and were delighted when she contacted us for help with her master bath!
The bathroom was fine but was lacking in interesting design elements, and the shower was very small. We started by eliminating the shower curb which allowed us to enlarge the footprint of the shower all the way to the edge of the bathtub, creating a modified wet room. The shower is pitched toward a linear drain so the water stays in the shower. A glass divider allows for the light from the window to expand into the room, while a freestanding tub adds a spa like feel.
The radiator was removed and both heated flooring and a towel warmer were added to provide heat. Since the unit is on the top floor in a multi-unit building it shares some of the heat from the floors below, so this was a great solution for the space.
The custom vanity includes a spot for storing styling tools and a new built in linen cabinet provides plenty of the storage. The doors at the top of the linen cabinet open to stow away towels and other personal care products, and are lighted to ensure everything is easy to find. The doors below are false doors that disguise a hidden storage area. The hidden storage area features a custom litterbox pull out for the homeowner’s cat! Her kitty enters through the cutout, and the pull out drawer allows for easy clean ups.
The materials in the room – white and gray marble, charcoal blue cabinetry and gold accents – have a vintage vibe in keeping with the rest of the home. Polished nickel fixtures and hardware add sparkle, while colorful artwork adds some life to the space.

This guest / kids bathroom is the home of fun and relaxation. The soaking tub allows for relaxing bubble baths, chaotic dog washes, or soothing baby baths. The tile surround provides water protection for when the tub gets messy. This bathroom is such a great space for any family home.

Immagine di una stanza da bagno padronale minimalista di medie dimensioni con ante in stile shaker, ante blu, vasca freestanding, WC a due pezzi, piastrelle grigie, piastrelle in ceramica, pareti grigie, pavimento con piastrelle in ceramica, lavabo a bacinella, top in quarzite, pavimento bianco, top grigio, due lavabi e mobile bagno freestanding

Foto di una stanza da bagno country di medie dimensioni con ante con bugna sagomata, ante in legno bruno, vasca ad alcova, vasca/doccia, WC a due pezzi, piastrelle bianche, piastrelle diamantate, pareti grigie, pavimento con piastrelle in ceramica, lavabo sottopiano, top in quarzite, pavimento multicolore, doccia con tenda, top bianco, nicchia, un lavabo e mobile bagno incassato

Our design intent was to revamp a master bathroom that would match the style of the rest of the home, a rustic and industrial look. We removed the tub and converted the shower into a stand up shower which better suited the need for this bathroom. We went with a classic beveled 3×12 subway tile in the shower and created a contrast with a black mosaic hex for the shower floor and niche.
123 Remodeling - Chicago Kitchen & Bath Remodeling Company.
https://123remodeling.com/

Foto di una stanza da bagno padronale minimalista di medie dimensioni con ante lisce, ante in legno chiaro, vasca freestanding, doccia doppia, WC monopezzo, piastrelle bianche, piastrelle in gres porcellanato, pareti bianche, lavabo a bacinella, top in quarzite, porta doccia a battente, top bianco, un lavabo e mobile bagno sospeso

This custom vanity cabinet offers plenty of storage in this space. The paneling is waterproof and adds an exquisite style to this space.
Foto di una stanza da bagno padronale stile marino di medie dimensioni con ante con bugna sagomata, ante blu, doccia ad angolo, WC monopezzo, piastrelle bianche, piastrelle in ceramica, pareti bianche, pavimento in vinile, lavabo sottopiano, top in quarzite, pavimento marrone, porta doccia a battente, top bianco, panca da doccia, due lavabi, mobile bagno incassato e pareti in perlinato
Foto di una stanza da bagno padronale stile marino di medie dimensioni con ante con bugna sagomata, ante blu, doccia ad angolo, WC monopezzo, piastrelle bianche, piastrelle in ceramica, pareti bianche, pavimento in vinile, lavabo sottopiano, top in quarzite, pavimento marrone, porta doccia a battente, top bianco, panca da doccia, due lavabi, mobile bagno incassato e pareti in perlinato
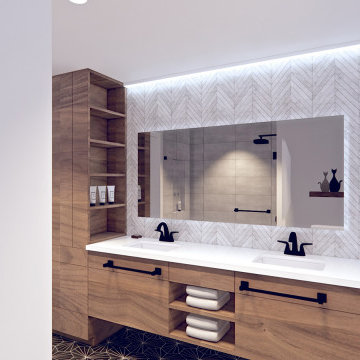
Immagine di una stanza da bagno padronale minimalista di medie dimensioni con ante lisce, ante in legno scuro, WC monopezzo, piastrelle bianche, pareti bianche, pavimento in gres porcellanato, lavabo sottopiano, top in quarzite, pavimento nero, top bianco, due lavabi e mobile bagno incassato

Using a deep soaking tub and very organic materials gives this Master bathroom re- model a very luxurious yet casual feel.
Foto di una stanza da bagno padronale stile marino di medie dimensioni con ante in stile shaker, ante bianche, vasca sottopiano, doccia ad angolo, piastrelle beige, piastrelle in gres porcellanato, pareti bianche, parquet chiaro, lavabo da incasso, top in quarzite, porta doccia a battente, top beige, panca da doccia, due lavabi e mobile bagno incassato
Foto di una stanza da bagno padronale stile marino di medie dimensioni con ante in stile shaker, ante bianche, vasca sottopiano, doccia ad angolo, piastrelle beige, piastrelle in gres porcellanato, pareti bianche, parquet chiaro, lavabo da incasso, top in quarzite, porta doccia a battente, top beige, panca da doccia, due lavabi e mobile bagno incassato
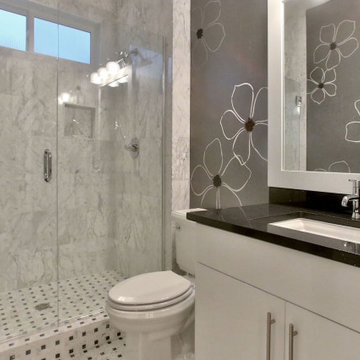
Modern bathroom with special textured and modern raised flower on walls. Marble shower and floors.
Esempio di una stanza da bagno con doccia moderna di medie dimensioni con ante in stile shaker, ante bianche, WC a due pezzi, piastrelle bianche, piastrelle di marmo, pareti nere, pavimento in marmo, lavabo sottopiano, top in quarzite, pavimento bianco, porta doccia a battente, top nero, un lavabo e mobile bagno incassato
Esempio di una stanza da bagno con doccia moderna di medie dimensioni con ante in stile shaker, ante bianche, WC a due pezzi, piastrelle bianche, piastrelle di marmo, pareti nere, pavimento in marmo, lavabo sottopiano, top in quarzite, pavimento bianco, porta doccia a battente, top nero, un lavabo e mobile bagno incassato

A node to mid-century modern style which can be very chic and trendy, as this style is heating up in many renovation projects. This bathroom remodel has elements that tend towards this leading trend. We love designing your spaces and putting a distinctive style for each client. Must see the before photos and layout of the space. Custom teak vanity cabinet
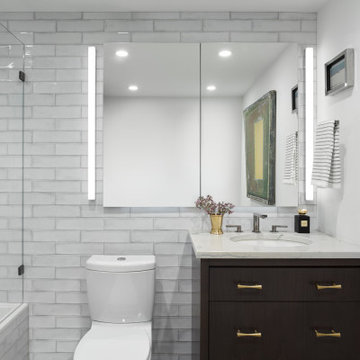
This project was a complete gut renovation of our client's gold coast condo in Chicago, IL. We opened up and renovated the kitchen, living dining room, entry and master bathroom

The master bathroom has a freestanding tub in a wet room shower. Black hexagonal floor tiles give a geometric pattern to the space. Frosted glass provides a modern touch of privacy.
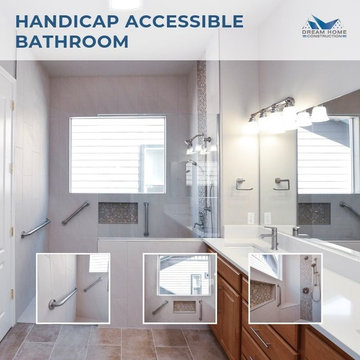
We created a new shower with flat pan and infinity drain, the drain is not visible and looks like a thin line along with the shower opening. Easy handicap access shower with bench and portable shower head. Vanity didn’t get replaced, new quartz countertop with new sinks added. Heated floors and fresh paint made that room warm and beautiful.

Designer: Honeycomb Home Design
Photographer: Marcel Alain
This new home features open beam ceilings and a ranch style feel with contemporary elements.
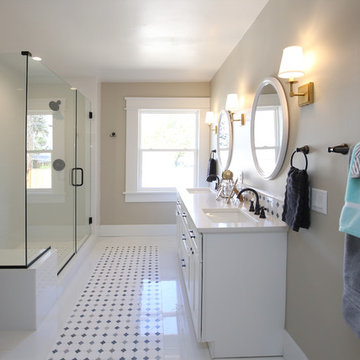
The original home did not have a master bathroom. We converted a small bedroom into a large, open oasis which includes an expansive, frameless shower and bench.
photo by Myndi Pressly
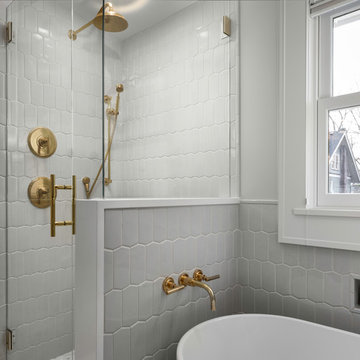
Caleb Vandermeer
Esempio di una stanza da bagno padronale classica di medie dimensioni con ante con riquadro incassato, ante grigie, vasca freestanding, doccia ad angolo, WC monopezzo, piastrelle grigie, piastrelle in ceramica, pareti grigie, pavimento con piastrelle a mosaico, lavabo sottopiano, top in quarzite, pavimento grigio, porta doccia a battente e top bianco
Esempio di una stanza da bagno padronale classica di medie dimensioni con ante con riquadro incassato, ante grigie, vasca freestanding, doccia ad angolo, WC monopezzo, piastrelle grigie, piastrelle in ceramica, pareti grigie, pavimento con piastrelle a mosaico, lavabo sottopiano, top in quarzite, pavimento grigio, porta doccia a battente e top bianco

This was such a fun bathroom and client. Zia Tile is incredible
Ispirazione per una stanza da bagno padronale boho chic di medie dimensioni con consolle stile comò, ante in legno scuro, piastrelle verdi, pareti bianche, pavimento in gres porcellanato, lavabo a bacinella, top in quarzite, pavimento grigio e top bianco
Ispirazione per una stanza da bagno padronale boho chic di medie dimensioni con consolle stile comò, ante in legno scuro, piastrelle verdi, pareti bianche, pavimento in gres porcellanato, lavabo a bacinella, top in quarzite, pavimento grigio e top bianco
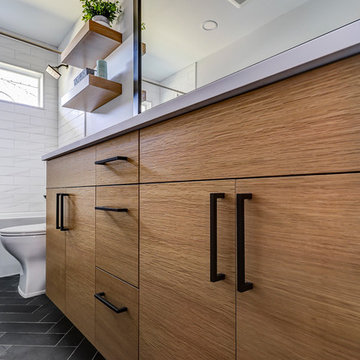
Natural wood flat panel bathroom vanity.
Photos by VLG Photography.
Foto di una stanza da bagno padronale contemporanea di medie dimensioni con ante lisce, ante in legno chiaro, vasca/doccia, WC a due pezzi, piastrelle bianche, pareti grigie, lavabo sottopiano, top in quarzite, pavimento nero, doccia con tenda e top bianco
Foto di una stanza da bagno padronale contemporanea di medie dimensioni con ante lisce, ante in legno chiaro, vasca/doccia, WC a due pezzi, piastrelle bianche, pareti grigie, lavabo sottopiano, top in quarzite, pavimento nero, doccia con tenda e top bianco
Stanze da Bagno di medie dimensioni con top in quarzite - Foto e idee per arredare
7