Stanze da Bagno di medie dimensioni con soffitto in carta da parati - Foto e idee per arredare
Filtra anche per:
Budget
Ordina per:Popolari oggi
221 - 240 di 456 foto
1 di 3
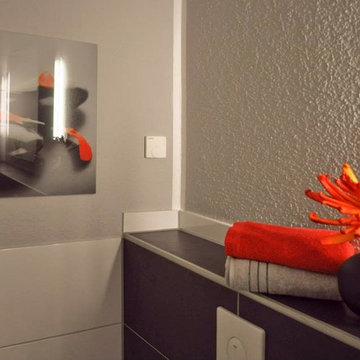
Patrycja Kin
Immagine di una stanza da bagno con doccia di medie dimensioni con doccia a filo pavimento, WC a due pezzi, pistrelle in bianco e nero, pareti grigie, pavimento in ardesia, lavabo sospeso, pavimento nero, doccia aperta, un lavabo, mobile bagno sospeso, soffitto in carta da parati e carta da parati
Immagine di una stanza da bagno con doccia di medie dimensioni con doccia a filo pavimento, WC a due pezzi, pistrelle in bianco e nero, pareti grigie, pavimento in ardesia, lavabo sospeso, pavimento nero, doccia aperta, un lavabo, mobile bagno sospeso, soffitto in carta da parati e carta da parati
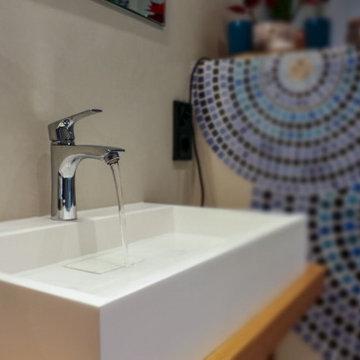
Foto di una stanza da bagno di medie dimensioni con vasca freestanding, WC sospeso, piastrelle blu, piastrelle a mosaico, pareti grigie, pavimento in marmo, lavabo a bacinella, pavimento beige, top marrone, mobile bagno sospeso, nessun'anta, ante marroni, top in legno, due lavabi e soffitto in carta da parati
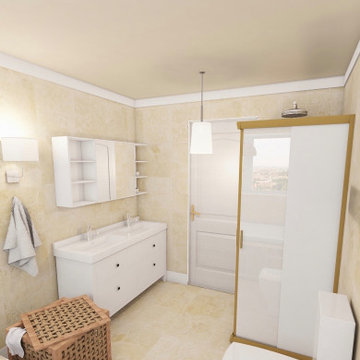
Idee per una stanza da bagno con doccia mediterranea di medie dimensioni con ante bianche, vasca idromassaggio, doccia a filo pavimento, piastrelle beige, lavabo integrato, top bianco, panca da doccia, due lavabi e soffitto in carta da parati
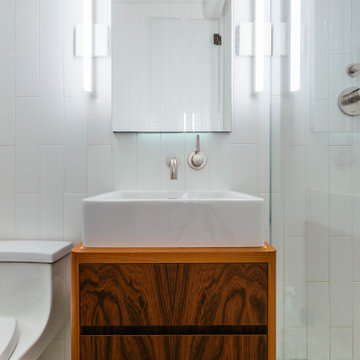
We gutted two bathrooms and sourced encaustic tile to channel a Mediterranean-inspired aesthetic that exudes both modernism and tradition. Lighting played a crucial part in the design process with modern fixtures sprinkled throughout the space
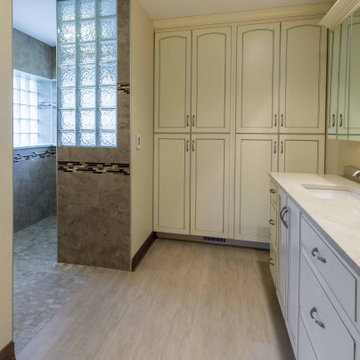
Esempio di una stanza da bagno padronale tradizionale di medie dimensioni con ante in stile shaker, ante in legno scuro, doccia ad angolo, WC monopezzo, piastrelle beige, piastrelle effetto legno, pareti beige, pavimento con piastrelle effetto legno, lavabo sottopiano, top in onice, pavimento beige, porta doccia scorrevole, top beige, toilette, un lavabo, mobile bagno freestanding, soffitto in carta da parati e carta da parati
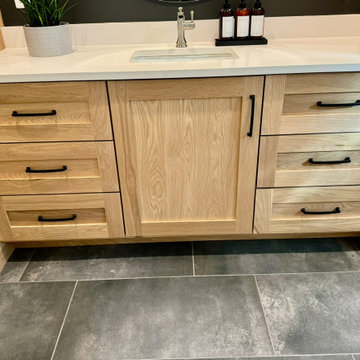
Immagine di una stanza da bagno padronale chic di medie dimensioni con ante in stile shaker, ante in legno chiaro, pareti nere, pavimento con piastrelle in ceramica, lavabo sottopiano, top in granito, pavimento grigio, top bianco, un lavabo, mobile bagno incassato, soffitto in carta da parati e carta da parati
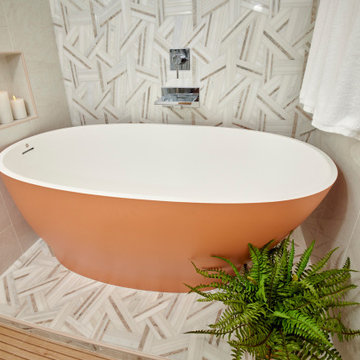
Our client desired to turn her primary suite into a perfect oasis. This space bathroom retreat is small but is layered in details. The starting point for the bathroom was her love for the colored MTI tub. The bath is far from ordinary in this exquisite home; it is a spa sanctuary. An especially stunning feature is the design of the tile throughout this wet room bathtub/shower combo.
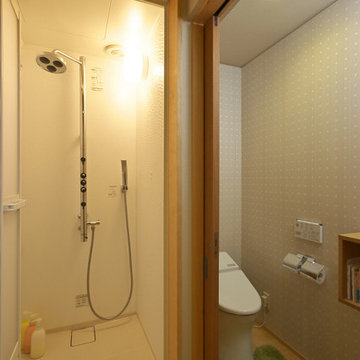
いろはの家(名古屋市)2階トイレ&シャワーユニット
Idee per una stanza da bagno con doccia etnica di medie dimensioni con pareti bianche, pavimento in legno massello medio, soffitto in carta da parati, WC monopezzo, mobile bagno incassato e carta da parati
Idee per una stanza da bagno con doccia etnica di medie dimensioni con pareti bianche, pavimento in legno massello medio, soffitto in carta da parati, WC monopezzo, mobile bagno incassato e carta da parati
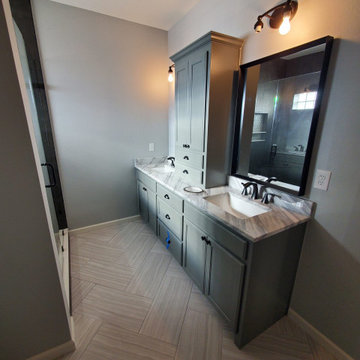
Grey Contemporary Full Bathroom with a shower, toilet, two sinks, a vanity mirror countertop, and grey cabinets. All appliances and handles are black finished. Haringbone tile floors, grey walls, and white trim. The shower has grey diamond tile on the floor and brown tiles on the walls. There's one light fixture above the toilet, one in the shower, and one above each sink.
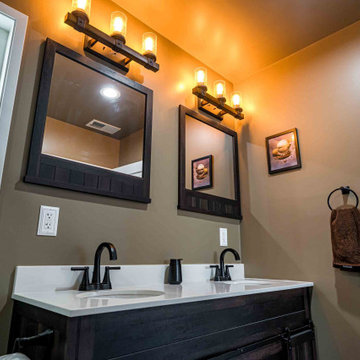
Are you looking for a new construction project that is both modern and unique? Consider a complete home addition build that includes a stunning bedroom with navy blue walls and hardwood flooring, creating a peaceful atmosphere for rest and relaxation. Adjoining this room is a bathroom that features a sleek, hardwood vanity with double sinks and black fixtures, adding a touch of sophistication to your daily routine. The modern design continues with a sliding glass shower door and a niche that features a stunning tile design that will leave you in awe. With this construction project, your home will be the envy of the neighborhood and the perfect oasis for you and your loved ones to call home.
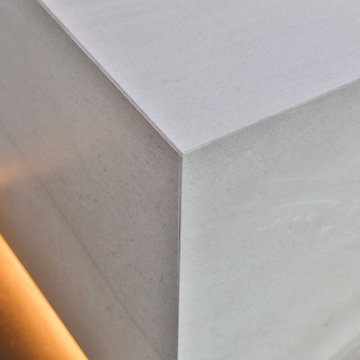
Detail Fliesenverarbeitung auf Gehrung Hamambank
Foto di una stanza da bagno padronale minimal di medie dimensioni con ante lisce, ante in legno bruno, vasca freestanding, doccia a filo pavimento, WC sospeso, piastrelle beige, piastrelle in pietra, pareti beige, pavimento in ardesia, lavabo integrato, top in vetro, pavimento nero, doccia aperta, top grigio, toilette, due lavabi, mobile bagno sospeso, soffitto in carta da parati e carta da parati
Foto di una stanza da bagno padronale minimal di medie dimensioni con ante lisce, ante in legno bruno, vasca freestanding, doccia a filo pavimento, WC sospeso, piastrelle beige, piastrelle in pietra, pareti beige, pavimento in ardesia, lavabo integrato, top in vetro, pavimento nero, doccia aperta, top grigio, toilette, due lavabi, mobile bagno sospeso, soffitto in carta da parati e carta da parati
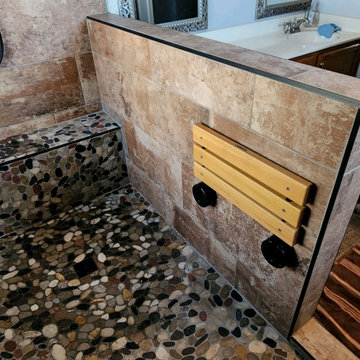
Immagine di una stanza da bagno padronale stile americano di medie dimensioni con doccia aperta, pavimento con piastrelle di ciottoli, pavimento multicolore, doccia aperta, soffitto in carta da parati e pareti in mattoni
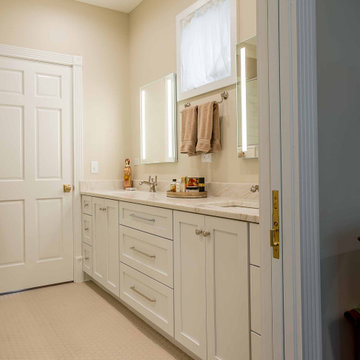
Idee per una stanza da bagno padronale tradizionale di medie dimensioni con ante in stile shaker, ante bianche, piastrelle bianche, top in quarzo composito, top grigio, due lavabi, mobile bagno incassato, doccia alcova, WC monopezzo, pareti bianche, pavimento in cemento, lavabo da incasso, pavimento bianco, porta doccia a battente, panca da doccia, soffitto in carta da parati, carta da parati, vasca freestanding e piastrelle in ceramica
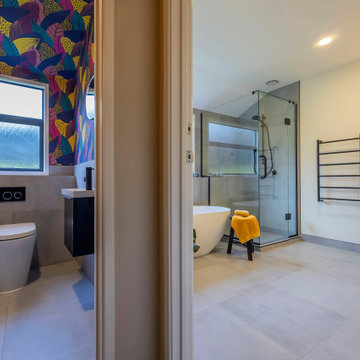
A seperate toilet room gave our clients the chance to add some extra wow! The built in tiled shelf extends from the shower, past the bath, and into the toilet room, cleverly hiding the inbuit cistern
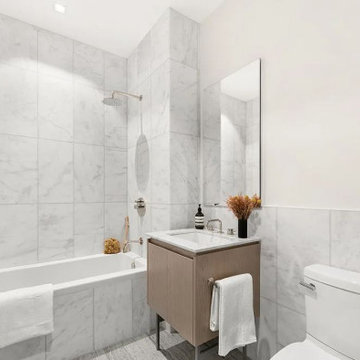
Foto di una stanza da bagno padronale design di medie dimensioni con ante lisce, ante in legno scuro, vasca ad angolo, WC a due pezzi, piastrelle multicolore, piastrelle di marmo, pareti beige, pavimento con piastrelle in ceramica, lavabo sottopiano, top in quarzite, pavimento grigio, top bianco, un lavabo, mobile bagno freestanding e soffitto in carta da parati
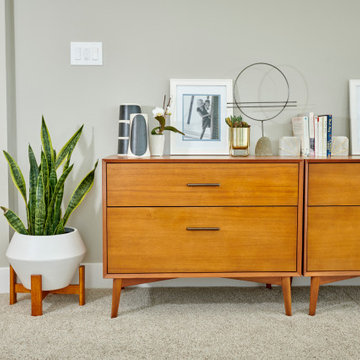
Our client desired to turn her primary suite into a perfect oasis. This space bathroom retreat is small but is layered in details. The starting point for the bathroom was her love for the colored MTI tub. The bath is far from ordinary in this exquisite home; it is a spa sanctuary. An especially stunning feature is the design of the tile throughout this wet room bathtub/shower combo.
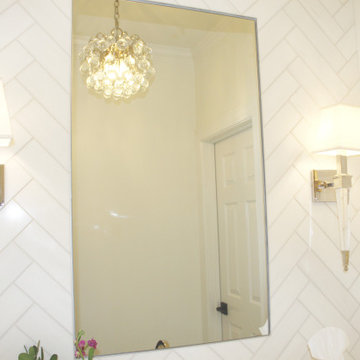
My client wanted to update her old builder grade basic powder room/bath. It was the only bath on the main floor, so it was important that we made this space memorable. The white custom vanity was created, with matching nine piece draw fronts, and beautiful classy polish nickel hardware, for a timeless look. We wanted this piece to look like a piece of furniture, and we topped it with a beautiful white marble top, that had subtle colors ranging from grays to warm golds. On the floor we went with a dolomite marble tile, that is like a geometric daisy. We also used the same dolomite marble behind the vanity wall. This time I decided to a herringbone pattern, as it was just the right amount of elegance needed, to leave that lasting impression. The same herringbone tile, was also repeated in the shower area, this time as a waterfall feature, along with a larger dolomite tile. The shower niche, was kept clean and simple, but we did use the same marble from the vanity top, for the niche shelves. The beautiful wall sconces, in polish nickel and acrylic, elevated the space, and was not your typical vanity light. All in all, I played with varying tones of white, that kept this space elegant.
Project completed by Reka Jemmott, Jemm Interiors desgn firm, which serves Sandy Springs, Alpharetta, Johns Creek, Buckhead, Cumming, Roswell, Brookhaven and Atlanta areas.
For more about Jemm Interiors, see here: https://jemminteriors.com/
https://www.houzz.com/hznb/projects/powder-room-pj-vj~6753789
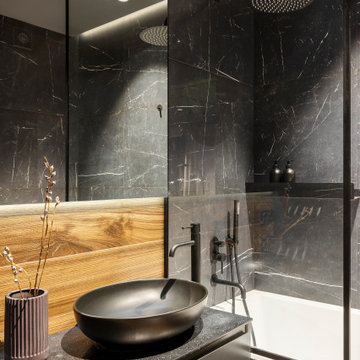
Immagine di una stanza da bagno padronale minimal di medie dimensioni con ante lisce, ante nere, vasca ad alcova, vasca/doccia, pistrelle in bianco e nero, piastrelle in gres porcellanato, pareti nere, pavimento in gres porcellanato, lavabo a bacinella, top in quarzo composito, pavimento nero, doccia con tenda, top nero, un lavabo, mobile bagno sospeso, soffitto in carta da parati e pannellatura
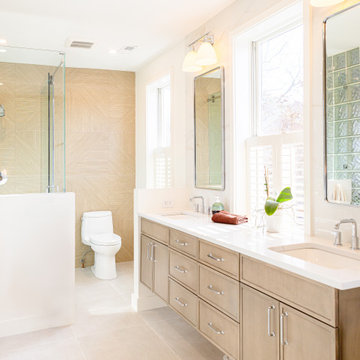
Immagine di una stanza da bagno padronale design di medie dimensioni con ante in stile shaker, ante in legno chiaro, vasca freestanding, WC a due pezzi, piastrelle bianche, piastrelle in gres porcellanato, pareti bianche, pavimento in gres porcellanato, lavabo sottopiano, top in quarzo composito, pavimento grigio, porta doccia scorrevole, top bianco, nicchia, due lavabi, mobile bagno sospeso e soffitto in carta da parati
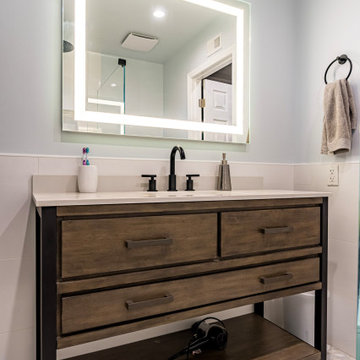
Our modern bathroom design features a stunning vanity with a white countertop and sleek brown cabinetry that provides ample storage. The black fixtures throughout the space give it a sophisticated edge, and the square overhead mirror adds a unique touch. The shower is a standout feature, with its black fixtures, niche, and hinged door. This one-of-a-kind remodel is the perfect way to elevate your home's style and functionality.
Stanze da Bagno di medie dimensioni con soffitto in carta da parati - Foto e idee per arredare
12