Stanze da Bagno di medie dimensioni con piastrelle di vetro - Foto e idee per arredare
Filtra anche per:
Budget
Ordina per:Popolari oggi
21 - 40 di 8.488 foto
1 di 3
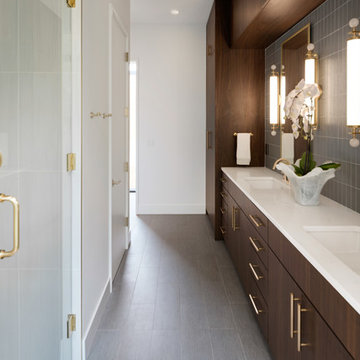
Spacecrafting Inc
Foto di una stanza da bagno padronale minimalista di medie dimensioni con ante lisce, ante in legno scuro, doccia a filo pavimento, WC monopezzo, piastrelle grigie, piastrelle di vetro, pareti bianche, pavimento in gres porcellanato, lavabo sottopiano, top in quarzo composito, pavimento grigio, porta doccia a battente e top bianco
Foto di una stanza da bagno padronale minimalista di medie dimensioni con ante lisce, ante in legno scuro, doccia a filo pavimento, WC monopezzo, piastrelle grigie, piastrelle di vetro, pareti bianche, pavimento in gres porcellanato, lavabo sottopiano, top in quarzo composito, pavimento grigio, porta doccia a battente e top bianco
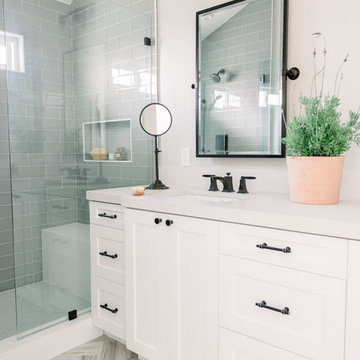
Photo Credit: Pura Soul Photography
Esempio di una stanza da bagno padronale country di medie dimensioni con ante in stile shaker, ante bianche, doccia alcova, WC monopezzo, piastrelle grigie, piastrelle di vetro, pareti grigie, pavimento in gres porcellanato, lavabo sottopiano, top in quarzo composito, pavimento beige, porta doccia a battente e top bianco
Esempio di una stanza da bagno padronale country di medie dimensioni con ante in stile shaker, ante bianche, doccia alcova, WC monopezzo, piastrelle grigie, piastrelle di vetro, pareti grigie, pavimento in gres porcellanato, lavabo sottopiano, top in quarzo composito, pavimento beige, porta doccia a battente e top bianco

Ispirazione per una stanza da bagno country di medie dimensioni con piastrelle blu, piastrelle di vetro, pareti beige, pavimento in legno massello medio e porta doccia a battente
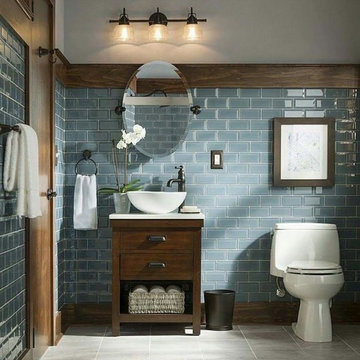
Immagine di una stanza da bagno con doccia classica di medie dimensioni con ante in legno bruno, WC a due pezzi, piastrelle blu, piastrelle di vetro, pareti grigie, pavimento in gres porcellanato, lavabo a bacinella, pavimento grigio, top bianco e ante lisce
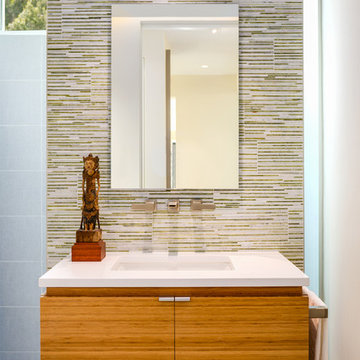
Immagine di una stanza da bagno per bambini minimal di medie dimensioni con ante lisce, ante in legno scuro, piastrelle multicolore, pareti bianche, lavabo sottopiano, top in quarzo composito, top bianco, doccia alcova, WC sospeso, piastrelle di vetro, pavimento in cemento, pavimento grigio, doccia aperta, un lavabo e mobile bagno sospeso

This remodel went from a tiny corner bathroom, to a charming full master bathroom with a large walk in closet. The Master Bathroom was over sized so we took space from the bedroom and closets to create a double vanity space with herringbone glass tile backsplash.
We were able to fit in a linen cabinet with the new master shower layout for plenty of built-in storage. The bathroom are tiled with hex marble tile on the floor and herringbone marble tiles in the shower. Paired with the brass plumbing fixtures and hardware this master bathroom is a show stopper and will be cherished for years to come.
Space Plans & Design, Interior Finishes by Signature Designs Kitchen Bath.
Photography Gail Owens
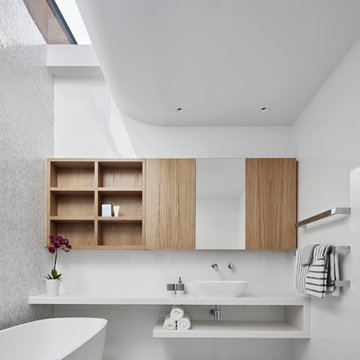
Peter Clarke Photography
Idee per una stanza da bagno minimal di medie dimensioni con nessun'anta, vasca freestanding, piastrelle bianche, piastrelle di vetro, pavimento con piastrelle a mosaico, lavabo a bacinella, top in superficie solida, top bianco, ante in legno chiaro, pareti bianche e pavimento bianco
Idee per una stanza da bagno minimal di medie dimensioni con nessun'anta, vasca freestanding, piastrelle bianche, piastrelle di vetro, pavimento con piastrelle a mosaico, lavabo a bacinella, top in superficie solida, top bianco, ante in legno chiaro, pareti bianche e pavimento bianco

Foto di una stanza da bagno con doccia minimal di medie dimensioni con ante lisce, ante in legno bruno, vasca ad alcova, vasca/doccia, piastrelle nere, piastrelle grigie, piastrelle bianche, piastrelle di vetro, pareti bianche, pavimento in gres porcellanato, lavabo sottopiano, top in quarzo composito, pavimento nero, porta doccia a battente e top bianco
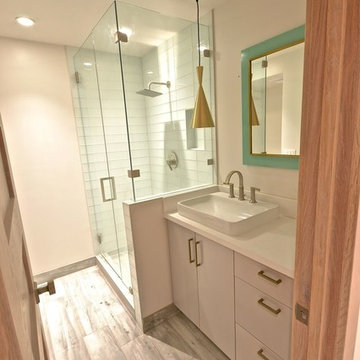
Immagine di una stanza da bagno con doccia minimalista di medie dimensioni con ante lisce, ante bianche, doccia ad angolo, piastrelle bianche, piastrelle di vetro, pareti beige, parquet chiaro, lavabo a bacinella, top in superficie solida, pavimento grigio, porta doccia a battente e top bianco
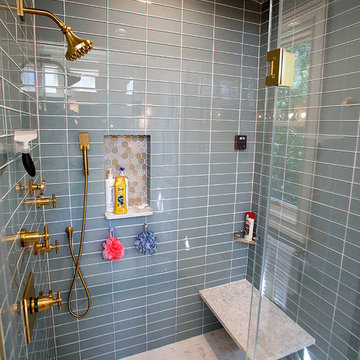
Ron Schwane, Photography
Idee per una stanza da bagno padronale design di medie dimensioni con ante lisce, ante bianche, zona vasca/doccia separata, WC monopezzo, piastrelle beige, piastrelle di vetro, pareti beige, pavimento con piastrelle a mosaico, lavabo a consolle, top in quarzo composito, pavimento giallo e porta doccia a battente
Idee per una stanza da bagno padronale design di medie dimensioni con ante lisce, ante bianche, zona vasca/doccia separata, WC monopezzo, piastrelle beige, piastrelle di vetro, pareti beige, pavimento con piastrelle a mosaico, lavabo a consolle, top in quarzo composito, pavimento giallo e porta doccia a battente
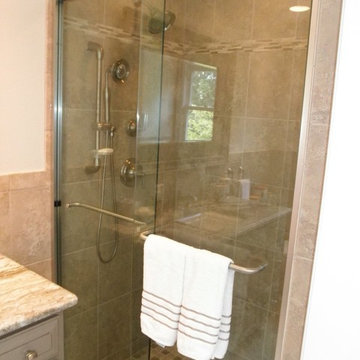
RWC specializes in Bathroom remodels and renovations. Click on this project spotlight of different bathroom floorings and bathroom decors in Medham, NJ to view before & after pictures of the project
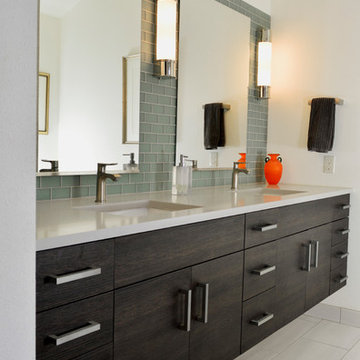
Slab doors and drawers with horizontal grain and a dark finish are combined with the glass tile and light grey quartz countertop to create a striking bathroom. The cabinets are wall mounted and manufactured using a structured thermofoil, which holds up nicely in the higher humidity of the bathroom. The shower, tub and floor are also tiled in coordinating greys.
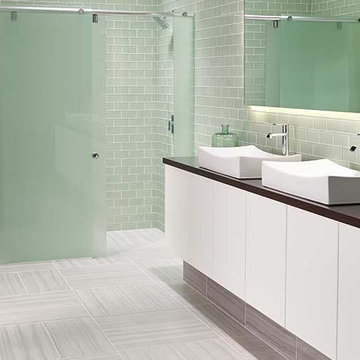
Glass subway tiles
Immagine di una stanza da bagno padronale minimalista di medie dimensioni con ante lisce, ante bianche, doccia ad angolo, WC monopezzo, piastrelle grigie, piastrelle di vetro, pareti grigie, pavimento in gres porcellanato, lavabo a bacinella, top in superficie solida, pavimento grigio e porta doccia scorrevole
Immagine di una stanza da bagno padronale minimalista di medie dimensioni con ante lisce, ante bianche, doccia ad angolo, WC monopezzo, piastrelle grigie, piastrelle di vetro, pareti grigie, pavimento in gres porcellanato, lavabo a bacinella, top in superficie solida, pavimento grigio e porta doccia scorrevole

An original overhead soffit, tile countertops, fluorescent lights and oak cabinets were all removed to create a modern, spa-inspired master bathroom. Color inspiration came from the nearby ocean and was juxtaposed with a custom, expresso-stained vanity, white quartz countertops and new plumbing fixtures.
Sources:
Wall Paint - Sherwin-Williams, Tide Water @ 120%
Faucet - Hans Grohe
Tub Deck Set - Hans Grohe
Sink - Kohler
Ceramic Field Tile - Lanka Tile
Glass Accent Tile - G&G Tile
Shower Floor/Niche Tile - AKDO
Floor Tile - Emser
Countertops, shower & tub deck, niche and pony wall cap - Caesarstone
Bathroom Scone - George Kovacs
Cabinet Hardware - Atlas
Medicine Cabinet - Restoration Hardware
Photographer - Robert Morning Photography
---
Project designed by Pasadena interior design studio Soul Interiors Design. They serve Pasadena, San Marino, La Cañada Flintridge, Sierra Madre, Altadena, and surrounding areas.
---
For more about Soul Interiors Design, click here: https://www.soulinteriorsdesign.com/
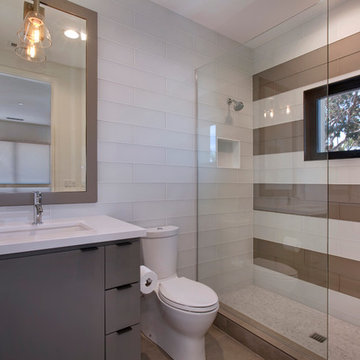
Immagine di una stanza da bagno con doccia minimal di medie dimensioni con ante lisce, ante beige, doccia alcova, WC monopezzo, piastrelle bianche, piastrelle di vetro, pareti bianche, pavimento con piastrelle in ceramica, lavabo sottopiano e top in quarzo composito

The large master bathroom includes a soaking tub and glass shower.
Anice Hoachlander, Hoachlander Davis Photography LLC
Foto di una stanza da bagno padronale contemporanea di medie dimensioni con ante lisce, ante in legno scuro, doccia alcova, piastrelle blu, piastrelle di vetro, pareti bianche, pavimento con piastrelle in ceramica, vasca sottopiano, lavabo integrato, top in superficie solida, pavimento grigio e porta doccia a battente
Foto di una stanza da bagno padronale contemporanea di medie dimensioni con ante lisce, ante in legno scuro, doccia alcova, piastrelle blu, piastrelle di vetro, pareti bianche, pavimento con piastrelle in ceramica, vasca sottopiano, lavabo integrato, top in superficie solida, pavimento grigio e porta doccia a battente
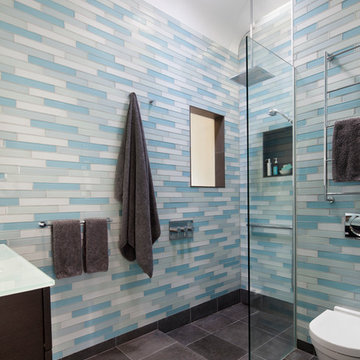
Foto di una stanza da bagno padronale design di medie dimensioni con ante lisce, ante in legno bruno, doccia a filo pavimento, bidè, piastrelle blu, piastrelle di vetro, pareti blu, pavimento in gres porcellanato e top in vetro

"TaylorPro completely remodeled our master bathroom. We had our outdated shower transformed into a modern walk-in shower, new custom cabinets installed with a beautiful quartz counter top, a giant framed vanity mirror which makes the bathroom look so much bigger and brighter, and a wood ceramic tile floor including under floor heating. Kerry Taylor also solved a hot water problem we had by installing a recirculating hot water system which allows us to have instant hot water in the shower rather than waiting forever for the water to heat up.
From start to finish TaylorPro did a professional, quality job. Kerry Taylor was always quick to respond to any question or problem and made sure all work was done properly. Bonnie, the resident designer, did a great job of creating a beautiful, functional bathroom design combining our ideas with her own. Every member of the TaylorPro team was professional, hard-working, considerate, and competent. Any remodeling project is going to be somewhat disruptive, but the TaylorPro crew made the process as painless as possible by being respectful of our home environment and always cleaning up their mess at the end of the day. I would recommend TaylorPro Design to anyone who wants a quality project done by a great team of professionals. You won't be disappointed!"
~ Judy and Stuart C, Clients
Carlsbad home with Caribbean Blue mosaic glass tile, NuHeat radiant floor heating, grey weathered plank floor tile, pebble shower pan and custom "Whale Tail" towel hooks. Classic white painted vanity with quartz counter tops.
Bathroom Design - Bonnie Bagley Catlin, Signature Designs Kitchen Bath.
Contractor - TaylorPro Design and Remodeling
Photos by: Kerry W. Taylor
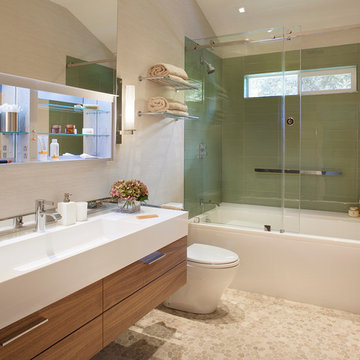
This residence had been recently remodeled, with the exception of two of the bathrooms. Michael Merrill Design Studio enlarged the downstairs bathroom, which now has a spa-like atmosphere. It serves pool guests as well as house guests. Over-scaled tile floors and architectural glass tiled walls impart a dramatic modernity to the space. Note the polished stainless steel ledge in the shower niche. A German lacquered vanity and a Jack Lenor Larsen roman shade complete the space.
Upstairs, the bathroom has a much more organic feel, using a shaved pebble floor, linen textured vinyl wall covering, and a watery green wall tile. Here the vanity is veneered in a rich walnut. The residence, nestled on 20 acres of heavily wooded land, has been meticulously detailed throughout, with new millwork, hardware, and finishes. (2012-2013);
Photos © Paul Dyer Photography
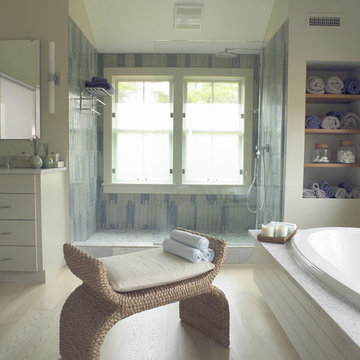
A contemporary and spa-like bathroom
Architect: BPC Architecture
Designer: Noorani Designs
Photographer: Gary Sloan Studios
Esempio di una stanza da bagno padronale minimal di medie dimensioni con ante lisce, ante bianche, vasca da incasso, doccia aperta, piastrelle multicolore, piastrelle di vetro, pareti beige e parquet chiaro
Esempio di una stanza da bagno padronale minimal di medie dimensioni con ante lisce, ante bianche, vasca da incasso, doccia aperta, piastrelle multicolore, piastrelle di vetro, pareti beige e parquet chiaro
Stanze da Bagno di medie dimensioni con piastrelle di vetro - Foto e idee per arredare
2