Stanze da Bagno di medie dimensioni con pavimento verde - Foto e idee per arredare
Filtra anche per:
Budget
Ordina per:Popolari oggi
41 - 60 di 827 foto
1 di 3

The owners of this classic “old-growth Oak trim-work and arches” 1½ story 2 BR Tudor were looking to increase the size and functionality of their first-floor bath. Their wish list included a walk-in steam shower, tiled floors and walls. They wanted to incorporate those arches where possible – a style echoed throughout the home. They also were looking for a way for someone using a wheelchair to easily access the room.
The project began by taking the former bath down to the studs and removing part of the east wall. Space was created by relocating a portion of a closet in the adjacent bedroom and part of a linen closet located in the hallway. Moving the commode and a new cabinet into the newly created space creates an illusion of a much larger bath and showcases the shower. The linen closet was converted into a shallow medicine cabinet accessed using the existing linen closet door.
The door to the bath itself was enlarged, and a pocket door installed to enhance traffic flow.
The walk-in steam shower uses a large glass door that opens in or out. The steam generator is in the basement below, saving space. The tiled shower floor is crafted with sliced earth pebbles mosaic tiling. Coy fish are incorporated in the design surrounding the drain.
Shower walls and vanity area ceilings are constructed with 3” X 6” Kyle Subway tile in dark green. The light from the two bright windows plays off the surface of the Subway tile is an added feature.
The remaining bath floor is made 2” X 2” ceramic tile, surrounded with more of the pebble tiling found in the shower and trying the two rooms together. The right choice of grout is the final design touch for this beautiful floor.
The new vanity is located where the original tub had been, repeating the arch as a key design feature. The Vanity features a granite countertop and large under-mounted sink with brushed nickel fixtures. The white vanity cabinet features two sets of large drawers.
The untiled walls feature a custom wallpaper of Henri Rousseau’s “The Equatorial Jungle, 1909,” featured in the national gallery of art. https://www.nga.gov/collection/art-object-page.46688.html
The owners are delighted in the results. This is their forever home.
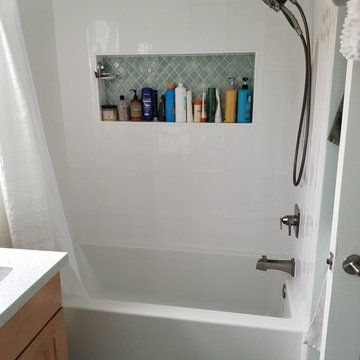
This transitional bathroom incorporates soft wood tones with various shades of green used throughout the room providing a nice transitional feel.
The sea foam green walls tastefully complement the darker green tiles used on the bathroom floor and in the inset shower shelf.
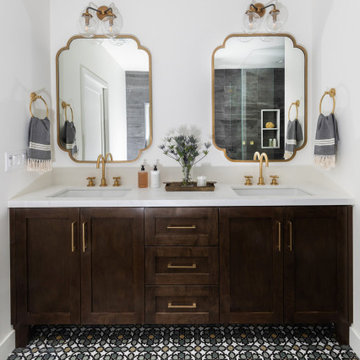
The custom double vanity is in a rich chocolate brown stain, with quartz countertops in a lightly veined pattern. The shapes of the mirrors play off the style of the patterned flooring and the matte brass accents bring warmth to the scheme.
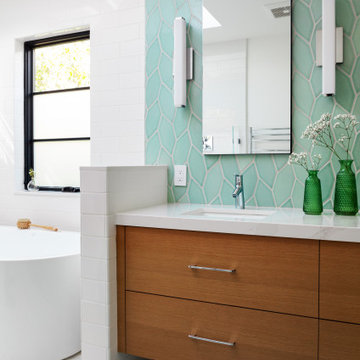
This primary bathroom renovation-addition incorporates a beautiful Fireclay tile color on the floor, carried through to the wall backsplash. We created a wet room that houses a freestanding tub and shower as the client wanted both in a relatively limited space. The recessed medicine cabinets act as both mirror and additional storage. The horizontal grain rift cut oak vanity adds warmth to the space. A large skylight sits over the shower - tub to bring in a tons of natural light.

Accessory Dwelling Unit. Bathroom / shower area. Green cement tile with a shower bench/seat with a safety bar for bathroom safety. Stainless steel faucets and shower head.
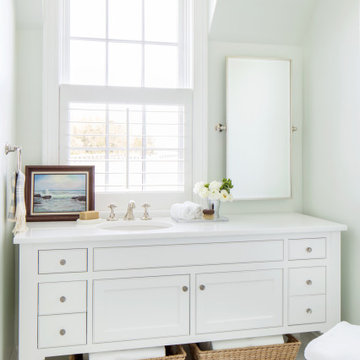
Foto di una stanza da bagno padronale stile marino di medie dimensioni con ante a filo, ante bianche, vasca da incasso, vasca/doccia, WC a due pezzi, piastrelle bianche, piastrelle diamantate, pareti verdi, pavimento con piastrelle a mosaico, lavabo sottopiano, top in quarzite, pavimento verde, doccia aperta e top bianco
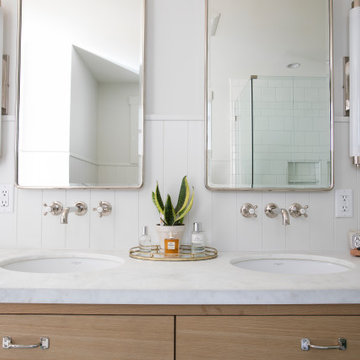
Immagine di una stanza da bagno padronale classica di medie dimensioni con ante lisce, ante in legno chiaro, vasca sottopiano, doccia ad angolo, WC monopezzo, piastrelle bianche, piastrelle in ceramica, pareti bianche, pavimento con piastrelle in ceramica, lavabo sottopiano, top in marmo, pavimento verde, porta doccia a battente, top bianco, due lavabi, mobile bagno sospeso e pareti in perlinato

La chambre parentale et la salle de bain existante sombre et peu ergonomique ont été ré-agencées pour retrouver un veritable concept de suite parentale. Afin d’offrir un éclairage en second jour et d’ouvrir visuellement les espaces, il a été conçu une verrière en bois sur-mesure.
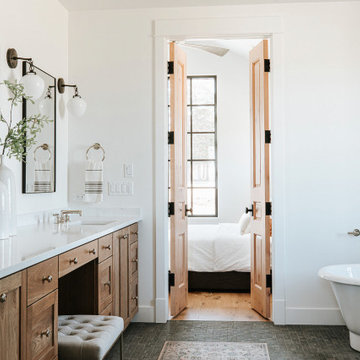
As part of a housing development surrounding Donath Lake, this Passive House in Colorado home is striking with its traditional farmhouse contours and estate-like French chateau appeal. The vertically oriented design features steeply pitched gable roofs and sweeping details giving it an asymmetrical aesthetic. The interior of the home is centered around the shared spaces, creating a grand family home. The two-story living room connects the kitchen, dining, outdoor patios, and upper floor living. Large scale windows match the stately proportions of the home with 8’ tall windows and 9’x9’ curtain wall windows, featuring tilt-turn windows within for approachable function. Black frames and grids appeal to the modern French country inspiration highlighting each opening of the building’s envelope.
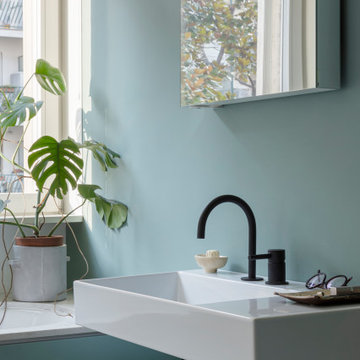
Immagine di una stanza da bagno con doccia design di medie dimensioni con vasca sottopiano, doccia a filo pavimento, WC sospeso, piastrelle verdi, pareti verdi, pavimento in cemento, top in quarzo composito, pavimento verde, porta doccia a battente, top bianco e un lavabo

REpixs.com
Esempio di una stanza da bagno padronale minimalista di medie dimensioni con ante lisce, ante in legno scuro, vasca ad alcova, vasca/doccia, WC a due pezzi, piastrelle grigie, piastrelle in ceramica, pareti verdi, pavimento in linoleum, lavabo da incasso, top in laminato, pavimento verde e doccia con tenda
Esempio di una stanza da bagno padronale minimalista di medie dimensioni con ante lisce, ante in legno scuro, vasca ad alcova, vasca/doccia, WC a due pezzi, piastrelle grigie, piastrelle in ceramica, pareti verdi, pavimento in linoleum, lavabo da incasso, top in laminato, pavimento verde e doccia con tenda
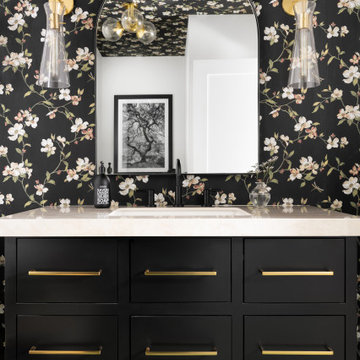
Expertly pairing dramatic floral wallpaper with scalloped Ogee Drop Tile in leafy green Kelp across the floor, this well-appointed bathroom is a maximalist’s dream come true.
DESIGN
Maroma Interior Design
PHOTOS
Michael Radford
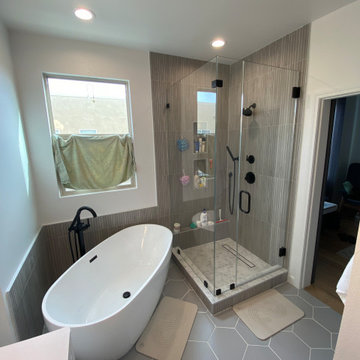
Complete bathroom update. All new fixtures, tile and finishes. Great looking tile with clean lines.
Immagine di una stanza da bagno padronale minimalista di medie dimensioni con ante in stile shaker, ante bianche, vasca freestanding, doccia ad angolo, WC a due pezzi, piastrelle grigie, piastrelle in gres porcellanato, pareti bianche, pavimento in gres porcellanato, lavabo sottopiano, top in quarzo composito, pavimento verde, porta doccia a battente, top bianco, nicchia, due lavabi e mobile bagno freestanding
Immagine di una stanza da bagno padronale minimalista di medie dimensioni con ante in stile shaker, ante bianche, vasca freestanding, doccia ad angolo, WC a due pezzi, piastrelle grigie, piastrelle in gres porcellanato, pareti bianche, pavimento in gres porcellanato, lavabo sottopiano, top in quarzo composito, pavimento verde, porta doccia a battente, top bianco, nicchia, due lavabi e mobile bagno freestanding
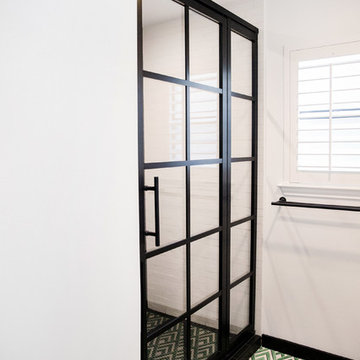
Esempio di una stanza da bagno chic di medie dimensioni con ante in stile shaker, ante nere, doccia alcova, piastrelle nere, pareti bianche, pavimento in gres porcellanato, lavabo sottopiano, top in quarzite, pavimento verde, porta doccia a battente e top bianco
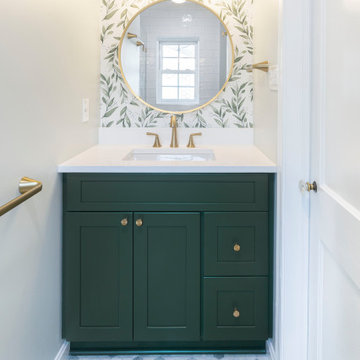
Small bathroom project in Alexandria, VA with green marble mosaic, gold kohler fixtures, hunter green vanity, wall paper, stylish round framed mirror, globe vanity lights, walk-in shower, shampoo niche and white wall tiles.
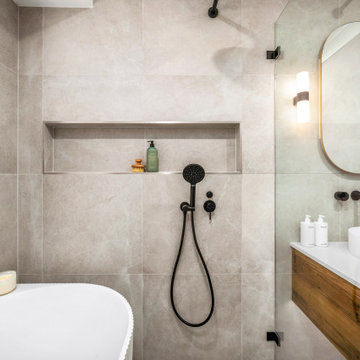
Ispirazione per una stanza da bagno padronale contemporanea di medie dimensioni con ante lisce, ante in legno scuro, vasca freestanding, zona vasca/doccia separata, piastrelle grigie, pareti grigie, lavabo a bacinella, pavimento verde, doccia aperta, top bianco, nicchia, un lavabo e mobile bagno sospeso

Coburg Frieze is a purified design that questions what’s really needed.
The interwar property was transformed into a long-term family home that celebrates lifestyle and connection to the owners’ much-loved garden. Prioritising quality over quantity, the crafted extension adds just 25sqm of meticulously considered space to our clients’ home, honouring Dieter Rams’ enduring philosophy of “less, but better”.
We reprogrammed the original floorplan to marry each room with its best functional match – allowing an enhanced flow of the home, while liberating budget for the extension’s shared spaces. Though modestly proportioned, the new communal areas are smoothly functional, rich in materiality, and tailored to our clients’ passions. Shielding the house’s rear from harsh western sun, a covered deck creates a protected threshold space to encourage outdoor play and interaction with the garden.
This charming home is big on the little things; creating considered spaces that have a positive effect on daily life.

Immagine di una stanza da bagno moderna di medie dimensioni con ante lisce, ante bianche, vasca ad alcova, vasca/doccia, lavabo sottopiano, doccia con tenda, top bianco, un lavabo, mobile bagno sospeso, soffitto in legno, WC monopezzo, piastrelle beige, piastrelle di vetro, pareti beige, pavimento in cemento e pavimento verde
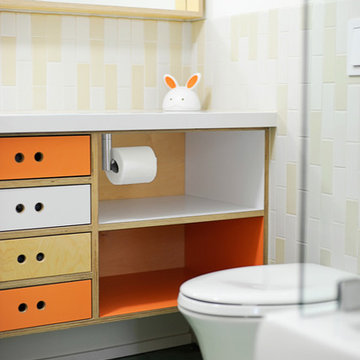
Able and Baker, Inc.
Esempio di una stanza da bagno con doccia minimalista di medie dimensioni con ante lisce, ante in legno chiaro, vasca ad alcova, vasca/doccia, piastrelle beige, piastrelle bianche, piastrelle in ceramica, pareti bianche, pavimento con piastrelle in ceramica, lavabo sottopiano, top in superficie solida, pavimento verde e doccia aperta
Esempio di una stanza da bagno con doccia minimalista di medie dimensioni con ante lisce, ante in legno chiaro, vasca ad alcova, vasca/doccia, piastrelle beige, piastrelle bianche, piastrelle in ceramica, pareti bianche, pavimento con piastrelle in ceramica, lavabo sottopiano, top in superficie solida, pavimento verde e doccia aperta
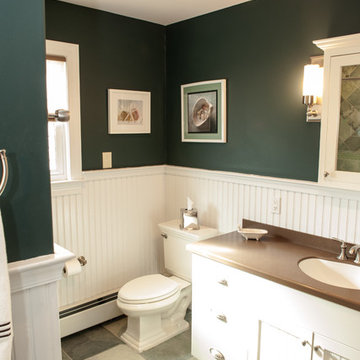
His & Her master bath in a Shore home remodel. The style chosen combines a beach feel, while still encompassing a traditional home esthetic.
Harmac Photography
Stanze da Bagno di medie dimensioni con pavimento verde - Foto e idee per arredare
3