Stanze da Bagno di medie dimensioni con pavimento marrone - Foto e idee per arredare
Filtra anche per:
Budget
Ordina per:Popolari oggi
101 - 120 di 21.416 foto
1 di 3
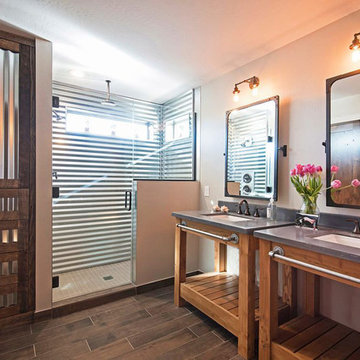
Foto di una stanza da bagno padronale contemporanea di medie dimensioni con nessun'anta, ante con finitura invecchiata, doccia alcova, piastrelle grigie, piastrelle in metallo, pareti grigie, pavimento con piastrelle in ceramica, lavabo sottopiano, top in cemento, pavimento marrone e porta doccia a battente
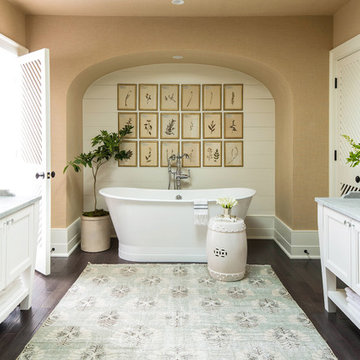
Master Bathroom
Door Style: Henlow Square
Paint: Glacier
Hinges: Concealed
Custom shelf underneath the vanity to hold bath essentials
Tapered legs on the side

In this guest bathroom, the combination of stone and wood creates a modern yet inviting space. A free standing vanity with wood cabinets and a marble pedestal sink with coordinating mirror compliment the stone floor and marble wall tiles.
Photos by Amy Bartlam.

Jahanshah Ardalan
Immagine di una parquet e piastrelle stanza da bagno padronale contemporanea di medie dimensioni con ante bianche, vasca freestanding, doccia a filo pavimento, WC sospeso, pareti bianche, lavabo a bacinella, top in legno, nessun'anta, piastrelle bianche, piastrelle in gres porcellanato, pavimento in legno massello medio, pavimento marrone, doccia aperta e top marrone
Immagine di una parquet e piastrelle stanza da bagno padronale contemporanea di medie dimensioni con ante bianche, vasca freestanding, doccia a filo pavimento, WC sospeso, pareti bianche, lavabo a bacinella, top in legno, nessun'anta, piastrelle bianche, piastrelle in gres porcellanato, pavimento in legno massello medio, pavimento marrone, doccia aperta e top marrone
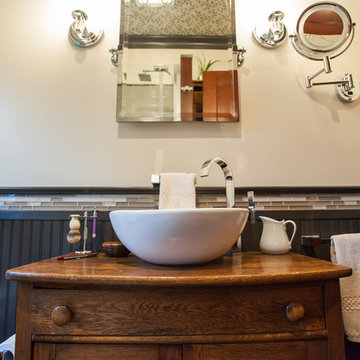
Debbie Schab photography
Idee per una stanza da bagno con doccia country di medie dimensioni con consolle stile comò, ante in legno bruno, vasca/doccia, WC monopezzo, piastrelle grigie, piastrelle a listelli, pareti bianche, lavabo a bacinella, top in legno, porta doccia a battente, top marrone, vasca da incasso, pavimento in legno massello medio e pavimento marrone
Idee per una stanza da bagno con doccia country di medie dimensioni con consolle stile comò, ante in legno bruno, vasca/doccia, WC monopezzo, piastrelle grigie, piastrelle a listelli, pareti bianche, lavabo a bacinella, top in legno, porta doccia a battente, top marrone, vasca da incasso, pavimento in legno massello medio e pavimento marrone
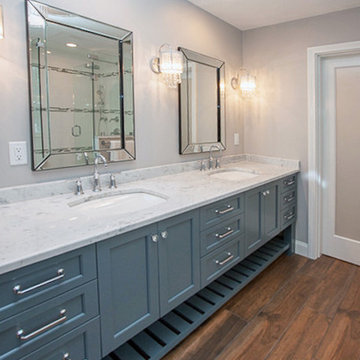
Immagine di una stanza da bagno con doccia chic di medie dimensioni con ante in stile shaker, pareti grigie, lavabo sottopiano, top in marmo, ante blu, parquet scuro e pavimento marrone
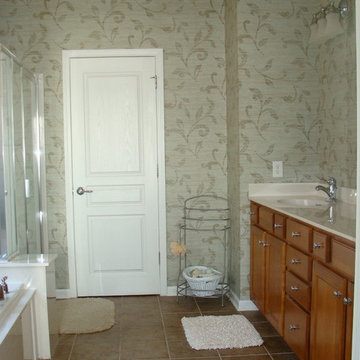
Idee per una stanza da bagno padronale tradizionale di medie dimensioni con pavimento con piastrelle in ceramica, pavimento marrone, ante con riquadro incassato, ante in legno scuro, vasca da incasso, doccia ad angolo, pareti beige, lavabo sottopiano e porta doccia a battente

Mid-century glass bathroom makeover utilizing frosted and frame-less glass enclosures.
Esempio di una stanza da bagno padronale contemporanea di medie dimensioni con ante lisce, ante in legno bruno, vasca freestanding, doccia alcova, piastrelle beige, piastrelle in travertino, pareti beige, parquet chiaro, lavabo integrato, top in acciaio inossidabile, pavimento marrone e porta doccia a battente
Esempio di una stanza da bagno padronale contemporanea di medie dimensioni con ante lisce, ante in legno bruno, vasca freestanding, doccia alcova, piastrelle beige, piastrelle in travertino, pareti beige, parquet chiaro, lavabo integrato, top in acciaio inossidabile, pavimento marrone e porta doccia a battente

This photo is one of our most popular! Stunning master bath with white custom cabinetry, marble countertops, stand alone tub, dark flooring, and marble shower. The specific selections include:
Paint: This was selected by the interior designer, Evolo Design. We have reached out to them for the specific color. PPG's Antique Silver 530-5 is similar: http://www.ppgporterpaints.com/color/paint-colors/antique-silver-530-5
Flooring: Berkshire plank collection (wood look porcelain) by Florida Tile - FTI255556x24 in Olive. Grout is Tec Accucolor in 941 Raven - sanded.
Tub: Signature Hardware: 66" Henley Cast Iron Dual Tub on Plinth: http://www.signaturehardware.com/product22877
Cabinetry Hardware: Asbury Collection M1325 1 1/4" Button Faced Knob and Asbury Collection M1290 3 3/4" (c-c) Lida Pull
Countertops: Carrara marble
Shower Tile: Carrara marble tile - a bit more maintenance but always gorgeous. If you are looking for a faux marble tile option that would require less maintenance, consider Florida Tile's Gallant Carrara tile:
http://www.floridatile.com/products/gallant
Overall bathroom dimensions: 14'-0" x 14'-4". The distance from vanity to shower is: 6'-10".
Interior Designer: Evolo Design

Please visit my website directly by copying and pasting this link directly into your browser: http://www.berensinteriors.com/ to learn more about this project and how we may work together!
This soaking bathtub surrounded by onyx is perfect for two and the polished Venetian plaster walls complete the look. Robert Naik Photography.

The tub was eliminated in favor of a large walk-in shower featuring double shower heads, multiple shower sprays, a steam unit, two wall-mounted teak seats, a curbless glass enclosure and a minimal infinity drain. Additional floor space in the design allowed us to create a separate water closet. A pocket door replaces a standard door so as not to interfere with either the open shelving next to the vanity or the water closet entrance. We kept the location of the skylight and added a new window for additional light and views to the yard. We responded to the client’s wish for a modern industrial aesthetic by featuring a large metal-clad double vanity and shelving units, wood porcelain wall tile, and a white glass vanity top. Special features include an electric towel warmer, medicine cabinets with integrated lighting, and a heated floor. Industrial style pendants flank the mirrors, completing the symmetry.
Photo: Peter Krupenye

Bob Fortner Photography
Esempio di una stanza da bagno padronale country di medie dimensioni con ante con riquadro incassato, ante bianche, vasca freestanding, doccia a filo pavimento, WC a due pezzi, piastrelle bianche, piastrelle in ceramica, pareti bianche, pavimento in gres porcellanato, lavabo sottopiano, top in marmo, pavimento marrone, porta doccia a battente e top bianco
Esempio di una stanza da bagno padronale country di medie dimensioni con ante con riquadro incassato, ante bianche, vasca freestanding, doccia a filo pavimento, WC a due pezzi, piastrelle bianche, piastrelle in ceramica, pareti bianche, pavimento in gres porcellanato, lavabo sottopiano, top in marmo, pavimento marrone, porta doccia a battente e top bianco

Nach der Umgestaltung entsteht ein barrierefreies Bad mit großformatigen Natursteinfliesen in Kombination mit einer warmen Holzfliese am Boden und einer hinterleuchteten Spanndecke. Besonders im Duschbereich gibt es durch die raumhohen Fliesen fast keine Fugen. Die Dusche kann mit 2 Flügeltüren großzügig breit geöffnet werden und ist so konzipiert, dass sie auch mit einem Rollstuhl befahren werden kann.

Perspective 3D d'une salle d'eau pour des clients faisant construire. Ils souhaitaient un style bord de mer, mais sans bleu, et aimaient beaucoup la voile. Nous avons donc choisi un parquet style pont de bateau en teck, que nous avons agrémenté de carrelage hexagonal blanc pour donner un effet de vague et casser la couleur marron. Ils ne souhaitaient pas de meuble sous vasque imposant et nous avons donc opté pour des planches de bois brut.

Luscious Bathroom in Storrington, West Sussex
A luscious green bathroom design is complemented by matt black accents and unique platform for a feature bath.
The Brief
The aim of this project was to transform a former bedroom into a contemporary family bathroom, complete with a walk-in shower and freestanding bath.
This Storrington client had some strong design ideas, favouring a green theme with contemporary additions to modernise the space.
Storage was also a key design element. To help minimise clutter and create space for decorative items an inventive solution was required.
Design Elements
The design utilises some key desirables from the client as well as some clever suggestions from our bathroom designer Martin.
The green theme has been deployed spectacularly, with metro tiles utilised as a strong accent within the shower area and multiple storage niches. All other walls make use of neutral matt white tiles at half height, with William Morris wallpaper used as a leafy and natural addition to the space.
A freestanding bath has been placed central to the window as a focal point. The bathing area is raised to create separation within the room, and three pendant lights fitted above help to create a relaxing ambience for bathing.
Special Inclusions
Storage was an important part of the design.
A wall hung storage unit has been chosen in a Fjord Green Gloss finish, which works well with green tiling and the wallpaper choice. Elsewhere plenty of storage niches feature within the room. These add storage for everyday essentials, decorative items, and conceal items the client may not want on display.
A sizeable walk-in shower was also required as part of the renovation, with designer Martin opting for a Crosswater enclosure in a matt black finish. The matt black finish teams well with other accents in the room like the Vado brassware and Eastbrook towel rail.
Project Highlight
The platformed bathing area is a great highlight of this family bathroom space.
It delivers upon the freestanding bath requirement of the brief, with soothing lighting additions that elevate the design. Wood-effect porcelain floor tiling adds an additional natural element to this renovation.
The End Result
The end result is a complete transformation from the former bedroom that utilised this space.
The client and our designer Martin have combined multiple great finishes and design ideas to create a dramatic and contemporary, yet functional, family bathroom space.
Discover how our expert designers can transform your own bathroom with a free design appointment and quotation. Arrange a free appointment in showroom or online.

Santa Barbara 2nd Primary Bathroom - Coastal vibes with clean, contemporary esthetic
Idee per una stanza da bagno padronale stile marinaro di medie dimensioni con ante in stile shaker, ante blu, WC monopezzo, piastrelle bianche, piastrelle in gres porcellanato, pareti bianche, pavimento in vinile, lavabo sottopiano, top in quarzo composito, pavimento marrone, top bianco, nicchia, due lavabi, mobile bagno incassato e soffitto a volta
Idee per una stanza da bagno padronale stile marinaro di medie dimensioni con ante in stile shaker, ante blu, WC monopezzo, piastrelle bianche, piastrelle in gres porcellanato, pareti bianche, pavimento in vinile, lavabo sottopiano, top in quarzo composito, pavimento marrone, top bianco, nicchia, due lavabi, mobile bagno incassato e soffitto a volta

The cutting-edge technology and versatility we have developed over the years have resulted in four main line of Agglotech terrazzo — Unico. Small chips and contrasting background for a harmonious interplay of perspectives that lends this material vibrancy and depth.
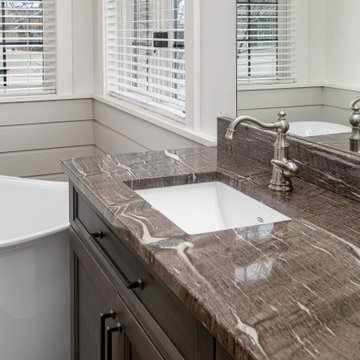
Ispirazione per una stanza da bagno tradizionale di medie dimensioni con ante in stile shaker, ante in legno bruno, pareti bianche, top in granito, pavimento marrone, top marrone, due lavabi e mobile bagno incassato

Idee per una stanza da bagno padronale moderna di medie dimensioni con ante bianche, doccia a filo pavimento, WC sospeso, piastrelle grigie, pareti bianche, pavimento in laminato, lavabo a bacinella, top piastrellato, pavimento marrone, porta doccia scorrevole, top grigio, due lavabi e mobile bagno sospeso

Ispirazione per una stanza da bagno padronale minimal di medie dimensioni con ante lisce, ante in legno chiaro, doccia alcova, WC monopezzo, piastrelle multicolore, piastrelle in gres porcellanato, pavimento in gres porcellanato, lavabo da incasso, top in quarzo composito, pavimento marrone, doccia aperta, top multicolore, nicchia, due lavabi e mobile bagno sospeso
Stanze da Bagno di medie dimensioni con pavimento marrone - Foto e idee per arredare
6