Stanze da Bagno di medie dimensioni con pavimento in laminato - Foto e idee per arredare
Filtra anche per:
Budget
Ordina per:Popolari oggi
161 - 180 di 2.156 foto
1 di 3
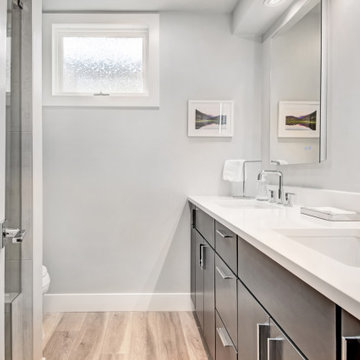
Idee per una stanza da bagno con doccia moderna di medie dimensioni con ante lisce, ante grigie, doccia alcova, pavimento in laminato, lavabo sottopiano, top in quarzite, pavimento beige, porta doccia a battente, top bianco, due lavabi e mobile bagno incassato
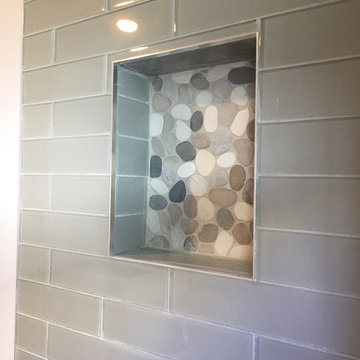
Immagine di una stanza da bagno con doccia classica di medie dimensioni con consolle stile comò, ante in legno scuro, doccia alcova, piastrelle beige, piastrelle marroni, piastrelle grigie, piastrelle in gres porcellanato, pareti bianche, pavimento in laminato, lavabo integrato, top in quarzo composito, pavimento grigio, porta doccia a battente e top bianco
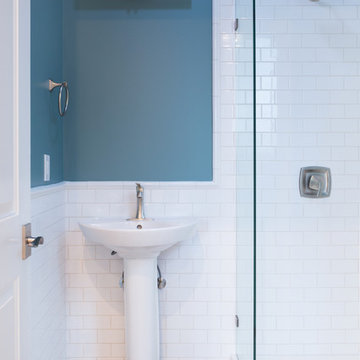
Ispirazione per una stanza da bagno con doccia design di medie dimensioni con doccia ad angolo, piastrelle bianche, piastrelle diamantate, pareti blu, pavimento in laminato, lavabo a colonna, pavimento beige e porta doccia a battente
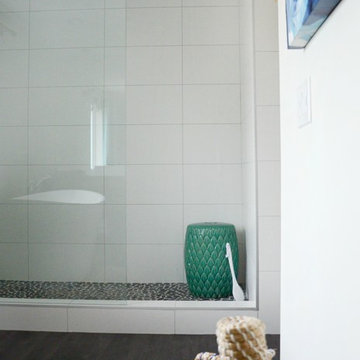
Idee per una stanza da bagno padronale nordica di medie dimensioni con nessun'anta, ante in legno scuro, vasca freestanding, doccia aperta, WC a due pezzi, piastrelle bianche, piastrelle in ceramica, pareti bianche, pavimento in laminato, lavabo a bacinella, top in cemento, pavimento marrone e porta doccia scorrevole
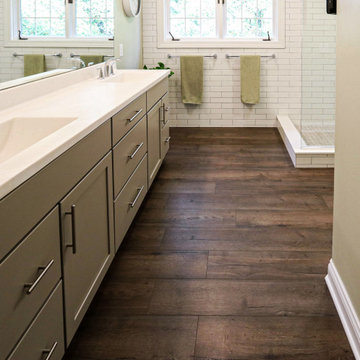
In the master bathroom, Medallion Silverline Lancaster door Macchiato Painted vanity with White Alabaster Cultured Marble countertop. The floor to ceiling subway tile in the shower is Gloss White 3x12 and the shower floor is 2x2 Mossia Milestone Breccia in White Matte. White Quadrilateral shelves are installed in the shower. On the floor is Homecrest Nirvana Oasis flooring.

The master bath and guest bath were also remodeled in this project. This textured grey subway tile was used in both. The guest bath features a tub-shower combination with a glass side-panel to help give the room a bigger, more open feel than the wall that was originally there. The master shower features sliding glass doors and a fold down seat, as well as trendy black shiplap. All and all, both bathroom remodels added an element of luxury and relaxation to the home.

Ispirazione per una stanza da bagno padronale country di medie dimensioni con ante in stile shaker, WC a due pezzi, pareti bianche, pavimento in laminato, lavabo integrato, top in granito, pavimento marrone, lavanderia, un lavabo, mobile bagno freestanding, soffitto in perlinato, pareti in perlinato, ante bianche, doccia alcova, piastrelle nere, piastrelle in ceramica, porta doccia a battente e top nero
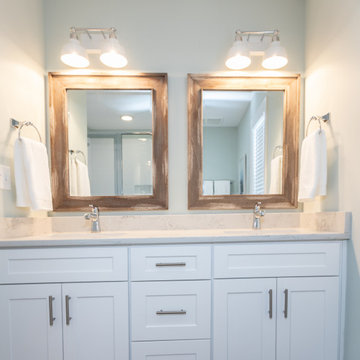
Idee per una stanza da bagno padronale stile marinaro di medie dimensioni con ante in stile shaker, ante bianche, doccia ad angolo, WC a due pezzi, pareti blu, pavimento in laminato, lavabo sottopiano, top in quarzo composito, pavimento grigio, porta doccia a battente e top bianco
Idee per una stanza da bagno padronale chic di medie dimensioni con ante con riquadro incassato, ante bianche, WC monopezzo, pareti verdi, pavimento in laminato, lavabo integrato, top in granito, pavimento grigio e top bianco
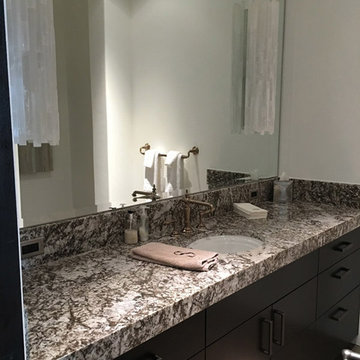
Esempio di una stanza da bagno con doccia minimal di medie dimensioni con ante lisce, ante nere, pareti bianche, pavimento in laminato, lavabo sottopiano, top in granito e pavimento marrone
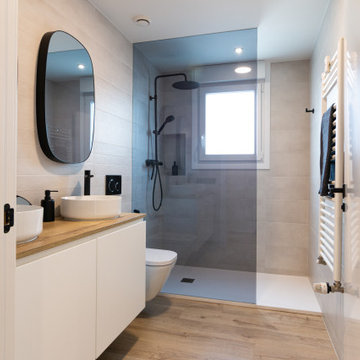
Foto di una stanza da bagno padronale minimal di medie dimensioni con ante lisce, ante bianche, doccia a filo pavimento, WC sospeso, piastrelle beige, pareti beige, pavimento in laminato, lavabo a bacinella, top in legno, pavimento marrone, doccia aperta, top marrone, nicchia, due lavabi e mobile bagno sospeso
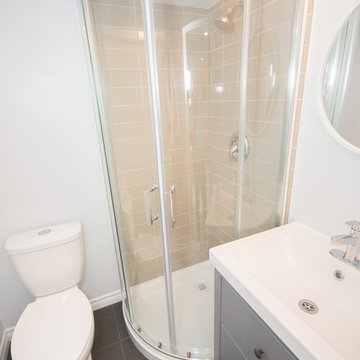
A contemporary walk out basement in Mississauga, designed and built by Wilde North Interiors. Includes an open plan main space with multi fold doors that close off to create a bedroom or open up for parties. Also includes a compact 3 pc washroom and stand out black kitchenette completely kitted with sleek cook top, microwave, dish washer and more.
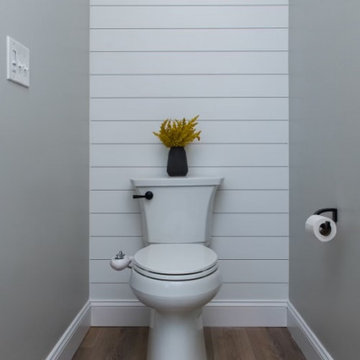
Immagine di una stanza da bagno padronale country di medie dimensioni con ante bianche, vasca freestanding, doccia alcova, WC a due pezzi, piastrelle grigie, piastrelle in ceramica, pareti grigie, pavimento in laminato, lavabo da incasso, pavimento marrone, porta doccia a battente, top bianco, nicchia, due lavabi, mobile bagno freestanding e pareti in perlinato
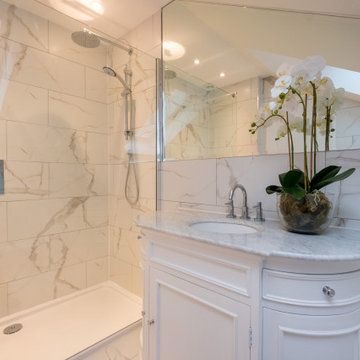
Isle of Wight interior designers, Hampton style, coastal property full refurbishment project.
www.wooldridgeinteriors.co.uk
Immagine di una stanza da bagno padronale stile marinaro di medie dimensioni con ante in stile shaker, ante bianche, doccia aperta, WC monopezzo, piastrelle gialle, piastrelle di marmo, pareti bianche, pavimento in laminato, top in marmo, pavimento bianco, doccia aperta, top bianco, un lavabo e mobile bagno freestanding
Immagine di una stanza da bagno padronale stile marinaro di medie dimensioni con ante in stile shaker, ante bianche, doccia aperta, WC monopezzo, piastrelle gialle, piastrelle di marmo, pareti bianche, pavimento in laminato, top in marmo, pavimento bianco, doccia aperta, top bianco, un lavabo e mobile bagno freestanding
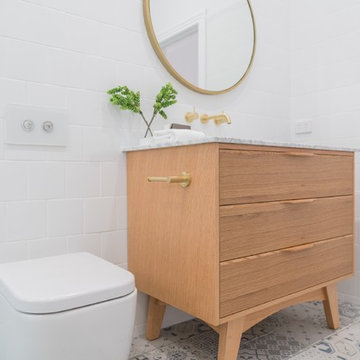
In this photo set, we featured a remodeling project featuring our Alexander 36-inch Single Bathroom Vanity. This vanity features 3 coats of clear glaze to showcase the natural wood grain and finish of the vanity. It's topped off by a naturally sourced, carrara marble top.
This bathroom was originally a guest bathroom. The buyer noted to us that they wanted to make this guest bathroom feel bigger and utilized as much space. Some choices made in this project included:
- Patterned floor tiles as a pop
- Clean white tiles for wall paper with white slates above
- A combination of an open shower and freestanding porcelain bathtub with a inset shelf
- Golden brass accents in the metal hardware including shower head, faucets, and towel rack
- A one-piece porcelain toilet to match the bath tub.
- A big circle mirror with a gold brass frame to match the hardware
- White towels and ammenities
- One simple plant to add a pop of green to pair well with the wood finish of the vanity
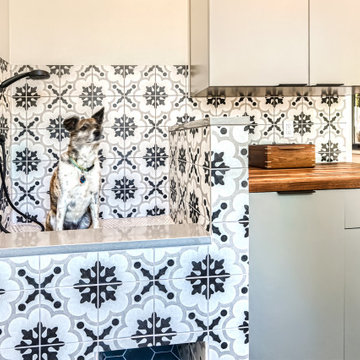
Rodwin Architecture & Skycastle Homes
Location: Louisville, Colorado, USA
This 3,800 sf. modern farmhouse on Roosevelt Ave. in Louisville is lovingly called "Teddy Homesevelt" (AKA “The Ted”) by its owners. The ground floor is a simple, sunny open concept plan revolving around a gourmet kitchen, featuring a large island with a waterfall edge counter. The dining room is anchored by a bespoke Walnut, stone and raw steel dining room storage and display wall. The Great room is perfect for indoor/outdoor entertaining, and flows out to a large covered porch and firepit.
The homeowner’s love their photogenic pooch and the custom dog wash station in the mudroom makes it a delight to take care of her. In the basement there’s a state-of-the art media room, starring a uniquely stunning celestial ceiling and perfectly tuned acoustics. The rest of the basement includes a modern glass wine room, a large family room and a giant stepped window well to bring the daylight in.
The Ted includes two home offices: one sunny study by the foyer and a second larger one that doubles as a guest suite in the ADU above the detached garage.
The home is filled with custom touches: the wide plank White Oak floors merge artfully with the octagonal slate tile in the mudroom; the fireplace mantel and the Great Room’s center support column are both raw steel I-beams; beautiful Doug Fir solid timbers define the welcoming traditional front porch and delineate the main social spaces; and a cozy built-in Walnut breakfast booth is the perfect spot for a Sunday morning cup of coffee.
The two-story custom floating tread stair wraps sinuously around a signature chandelier, and is flooded with light from the giant windows. It arrives on the second floor at a covered front balcony overlooking a beautiful public park. The master bedroom features a fireplace, coffered ceilings, and its own private balcony. Each of the 3-1/2 bathrooms feature gorgeous finishes, but none shines like the master bathroom. With a vaulted ceiling, a stunningly tiled floor, a clean modern floating double vanity, and a glass enclosed “wet room” for the tub and shower, this room is a private spa paradise.
This near Net-Zero home also features a robust energy-efficiency package with a large solar PV array on the roof, a tight envelope, Energy Star windows, electric heat-pump HVAC and EV car chargers.
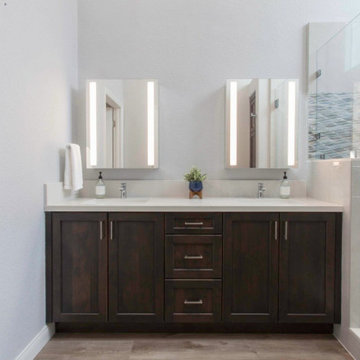
After photo of bathroom remodel by White Design Interiors. This photo features the SIDLER Sidelight mirrored cabinets.
Immagine di una stanza da bagno padronale minimal di medie dimensioni con consolle stile comò, ante marroni, zona vasca/doccia separata, pareti bianche, pavimento in laminato, lavabo integrato, top in granito, pavimento beige, porta doccia a battente, top bianco, due lavabi e mobile bagno incassato
Immagine di una stanza da bagno padronale minimal di medie dimensioni con consolle stile comò, ante marroni, zona vasca/doccia separata, pareti bianche, pavimento in laminato, lavabo integrato, top in granito, pavimento beige, porta doccia a battente, top bianco, due lavabi e mobile bagno incassato
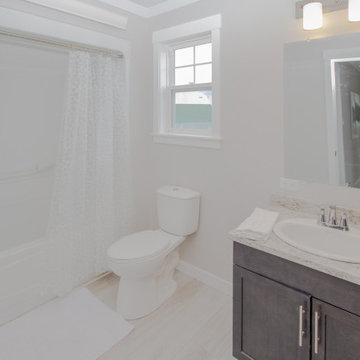
Main bathroom located near Bedroom 3 is a functional bathroom with small window, vanity and linen storage (not seen)
Idee per una stanza da bagno per bambini chic di medie dimensioni con ante in stile shaker, ante grigie, vasca ad alcova, doccia alcova, WC monopezzo, piastrelle beige, pareti beige, pavimento in laminato, lavabo da incasso, top in laminato, pavimento beige, doccia con tenda, top beige, un lavabo e mobile bagno incassato
Idee per una stanza da bagno per bambini chic di medie dimensioni con ante in stile shaker, ante grigie, vasca ad alcova, doccia alcova, WC monopezzo, piastrelle beige, pareti beige, pavimento in laminato, lavabo da incasso, top in laminato, pavimento beige, doccia con tenda, top beige, un lavabo e mobile bagno incassato

Esempio di una stanza da bagno padronale costiera di medie dimensioni con ante lisce, ante grigie, vasca da incasso, vasca/doccia, WC monopezzo, piastrelle beige, piastrelle in ceramica, pareti beige, pavimento in laminato, lavabo da incasso, top in marmo, pavimento beige, porta doccia a battente, top multicolore, un lavabo e mobile bagno sospeso
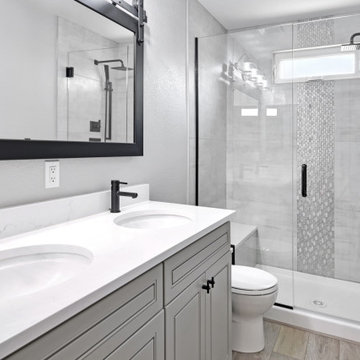
Idee per una stanza da bagno con doccia moderna di medie dimensioni con ante a filo, ante grigie, doccia alcova, piastrelle grigie, piastrelle in gres porcellanato, pareti bianche, pavimento in laminato, lavabo sottopiano, top in quarzite, pavimento marrone, porta doccia a battente, top bianco, nicchia, due lavabi e mobile bagno freestanding
Stanze da Bagno di medie dimensioni con pavimento in laminato - Foto e idee per arredare
9