Stanze da Bagno di medie dimensioni con pavimento in ardesia - Foto e idee per arredare
Filtra anche per:
Budget
Ordina per:Popolari oggi
161 - 180 di 3.697 foto
1 di 3
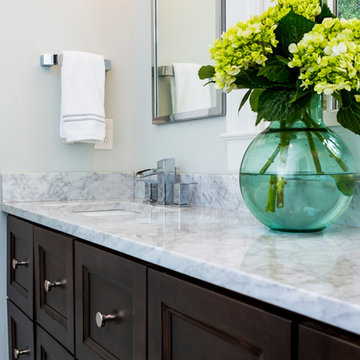
Jim Schmid Photography
Esempio di una stanza da bagno padronale tradizionale di medie dimensioni con ante con riquadro incassato, ante in legno bruno, doccia a filo pavimento, piastrelle bianche, piastrelle diamantate, pareti grigie, pavimento in ardesia, lavabo sottopiano, top in quarzite, pavimento multicolore, porta doccia a battente e WC sospeso
Esempio di una stanza da bagno padronale tradizionale di medie dimensioni con ante con riquadro incassato, ante in legno bruno, doccia a filo pavimento, piastrelle bianche, piastrelle diamantate, pareti grigie, pavimento in ardesia, lavabo sottopiano, top in quarzite, pavimento multicolore, porta doccia a battente e WC sospeso
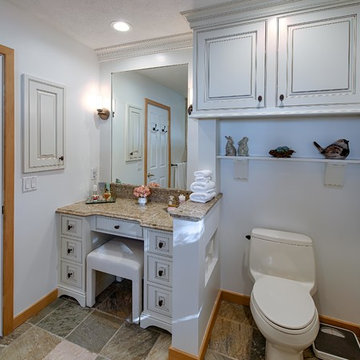
Master Bath remodel with make-up area and over toilet storage
Ispirazione per una stanza da bagno padronale classica di medie dimensioni con ante a filo, ante bianche, WC monopezzo, piastrelle multicolore, piastrelle in pietra, pareti bianche, pavimento in ardesia, top in quarzo composito, doccia alcova e pavimento bianco
Ispirazione per una stanza da bagno padronale classica di medie dimensioni con ante a filo, ante bianche, WC monopezzo, piastrelle multicolore, piastrelle in pietra, pareti bianche, pavimento in ardesia, top in quarzo composito, doccia alcova e pavimento bianco
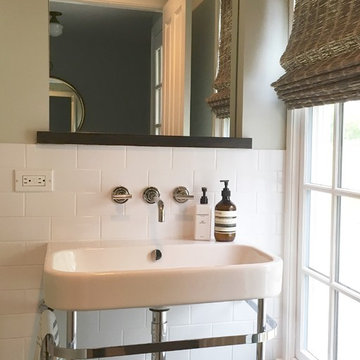
Idee per una stanza da bagno con doccia country di medie dimensioni con WC a due pezzi, pareti beige, pavimento in ardesia, lavabo a consolle, piastrelle bianche e piastrelle diamantate
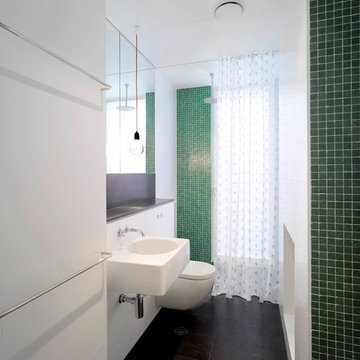
Photo Credit: ArchiShot
Immagine di una stanza da bagno padronale minimal di medie dimensioni con doccia aperta, WC sospeso, piastrelle verdi, piastrelle a mosaico, pareti bianche, pavimento in ardesia, lavabo sospeso, vasca da incasso, top piastrellato, pavimento nero e doccia aperta
Immagine di una stanza da bagno padronale minimal di medie dimensioni con doccia aperta, WC sospeso, piastrelle verdi, piastrelle a mosaico, pareti bianche, pavimento in ardesia, lavabo sospeso, vasca da incasso, top piastrellato, pavimento nero e doccia aperta
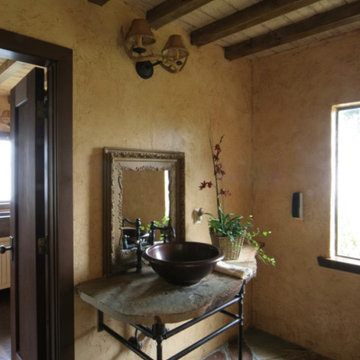
Esempio di una stanza da bagno padronale di medie dimensioni con nessun'anta, vasca freestanding, vasca/doccia, WC a due pezzi, pareti beige, pavimento in ardesia, lavabo a bacinella, top in superficie solida, pavimento multicolore, doccia con tenda e top multicolore
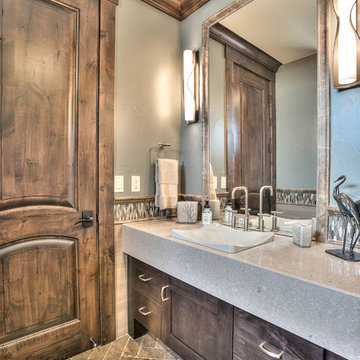
Ispirazione per una stanza da bagno con doccia rustica di medie dimensioni con ante in stile shaker, ante in legno bruno, piastrelle multicolore, piastrelle a listelli, pareti verdi, pavimento in ardesia, lavabo da incasso, top in quarzo composito, doccia alcova e WC a due pezzi
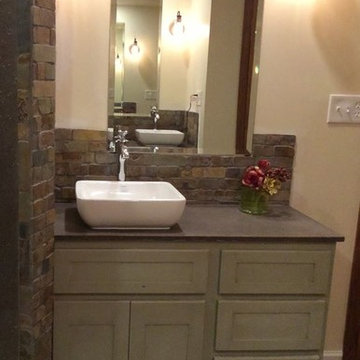
Sometimes the true inspiration for a space come from who the client's really are at heart. The owners of this center-hall colonial just didn't seem to match their house. Oh sure the space was cut up and horrendously decorated, but the true inspiration was the client's love for the horse world and their down-to-earth lifestyle.
Immediately, I blew out the walls of a space that was segregated into three little rooms; a dressing room, a vanity/tub room, and a shower/commode room. Using the supply and waste lines locations of the tub I was able to build them a custom shower area that better fit their lifestyle. Jumping on the old shower supply and waste lines, I was able to add a second vanity to this master suite.
The real magic came from the use of materials. I didn't want this to come off a "gitchy", over-the-top horse and barn motif but a space that spoke of an earthy naturalness. I chose materials that had a irregular, organic feel and juxtaposed them against a containing grid and strong vertical lines. The palette is intentionally simple so as not to overwhelm the strong saturation of the natural materials. The simplicity of line and the scale of the shapes are all designed to compliment the pungent earthiness of the well-chosen materials.
Now they have a room that "feels" like them, but allows them to interpret that as they enjoy the room for years to come!

The master bath is lit by a clerestory along the exterior wall which permits light while preserving privacy. A honed slate was used for it's mottled green color and smooth texture creating a wainscot along the entire space to the six foot level.
An interior palette of natural wood and stone along with subtle color shifts mimics the natural site beyond. It also narrates a story of the rough bark (the exterior shell) concealing the warm interior heartwood.
Eric Reinholdt - Project Architect/Lead Designer with Elliott, Elliott, Norelius Architecture
Photo: Brian Vanden Brink
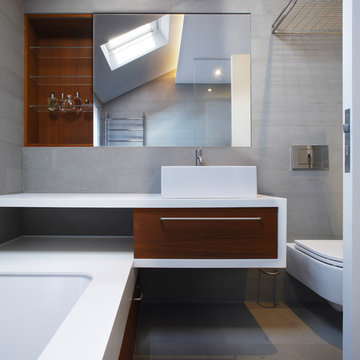
Immagine di una stanza da bagno per bambini minimal di medie dimensioni con nessun'anta, ante marroni, vasca da incasso, doccia aperta, WC sospeso, piastrelle grigie, piastrelle in pietra, pareti grigie, pavimento in ardesia, lavabo da incasso, top in superficie solida, pavimento grigio e doccia aperta
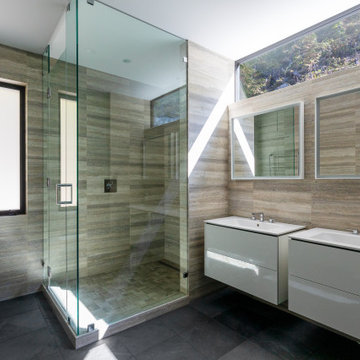
Idee per una stanza da bagno padronale minimal di medie dimensioni con ante lisce, ante bianche, doccia ad angolo, piastrelle beige, piastrelle in travertino, pavimento in ardesia, lavabo integrato, pavimento nero, porta doccia a battente, top bianco, due lavabi e mobile bagno sospeso

The guest bath utilizes a floating single undermount sink vanity custom made from walnut with a white-washed grey oil finish. The Caesarstone Airy concrete countertop, with a single undermount Kohler sink, has a soft and textured finish. Lefroy Brooks wall-mounted XO faucet fixtures align precisely on the grey grout lines of the subway tile that faces the entire wall.
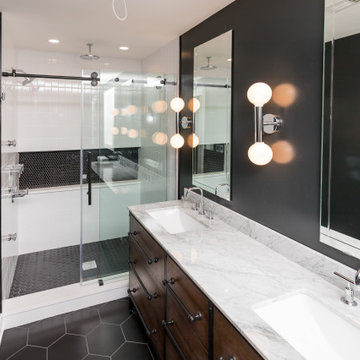
A true breathtaking oasis. Dark walls and floors are contrasted by accents of whites and silvers. All tide together by a stunning rustic vanity with black metal hardware. Truly a stunning bathroom to relax in.
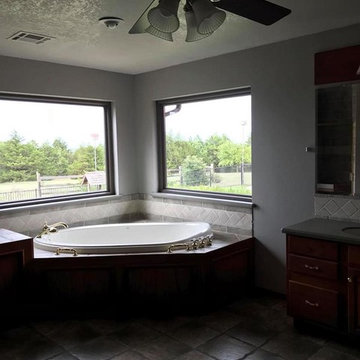
Ispirazione per una stanza da bagno padronale tradizionale di medie dimensioni con ante con bugna sagomata, ante in legno bruno, vasca da incasso, doccia ad angolo, WC a due pezzi, piastrelle grigie, piastrelle in ceramica, pareti grigie, pavimento in ardesia, lavabo da incasso, top in laminato, pavimento grigio, porta doccia a battente e top grigio
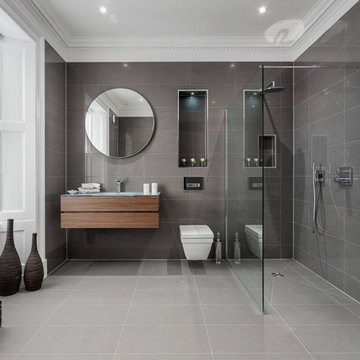
SquareFoot
Esempio di una stanza da bagno padronale contemporanea di medie dimensioni con doccia aperta, piastrelle grigie, piastrelle in pietra, pareti grigie, pavimento in ardesia, top in vetro, ante lisce, ante in legno bruno e doccia aperta
Esempio di una stanza da bagno padronale contemporanea di medie dimensioni con doccia aperta, piastrelle grigie, piastrelle in pietra, pareti grigie, pavimento in ardesia, top in vetro, ante lisce, ante in legno bruno e doccia aperta
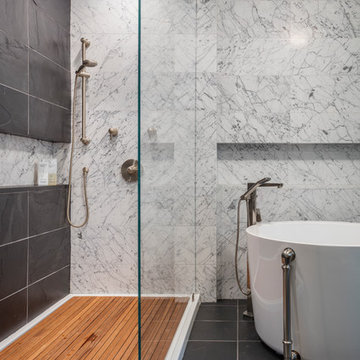
Hollywood Bath with soaking tub and shower.
Photos: Bob Greenspan
Idee per una stanza da bagno chic di medie dimensioni con ante lisce, ante in legno scuro, vasca giapponese, doccia aperta, WC a due pezzi, piastrelle nere, piastrelle in pietra, pareti blu, pavimento in ardesia, lavabo a bacinella e top in marmo
Idee per una stanza da bagno chic di medie dimensioni con ante lisce, ante in legno scuro, vasca giapponese, doccia aperta, WC a due pezzi, piastrelle nere, piastrelle in pietra, pareti blu, pavimento in ardesia, lavabo a bacinella e top in marmo
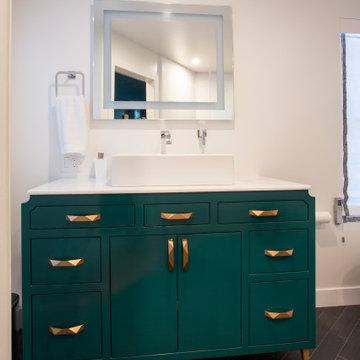
Custom emerald green high gloss vanity is stunning with black and white marble shower slabs, brass harward, white marble countertops, black slate floor tiles and custom roman shades with black and white trim.
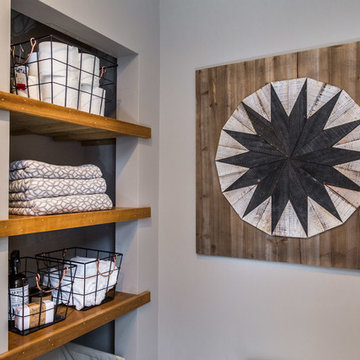
Ispirazione per una stanza da bagno padronale american style di medie dimensioni con ante in stile shaker, ante in legno scuro, doccia ad angolo, piastrelle grigie, piastrelle diamantate, pareti grigie, pavimento in ardesia, lavabo integrato, top in cemento, pavimento grigio, porta doccia scorrevole e top grigio
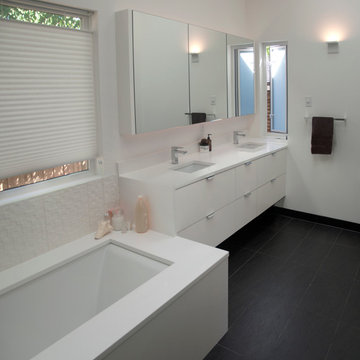
Immagine di una stanza da bagno padronale tradizionale di medie dimensioni con ante lisce, ante bianche, vasca sottopiano, doccia alcova, pareti bianche, pavimento in ardesia, lavabo sottopiano e top in superficie solida
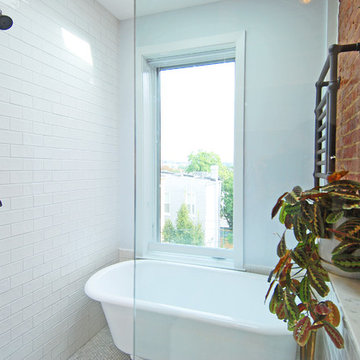
Photos by Chris Beecroft
Esempio di una stanza da bagno padronale tradizionale di medie dimensioni con ante lisce, ante in legno scuro, vasca con piedi a zampa di leone, doccia aperta, piastrelle bianche, piastrelle diamantate, pareti grigie, pavimento in ardesia, lavabo rettangolare, pavimento nero e doccia aperta
Esempio di una stanza da bagno padronale tradizionale di medie dimensioni con ante lisce, ante in legno scuro, vasca con piedi a zampa di leone, doccia aperta, piastrelle bianche, piastrelle diamantate, pareti grigie, pavimento in ardesia, lavabo rettangolare, pavimento nero e doccia aperta
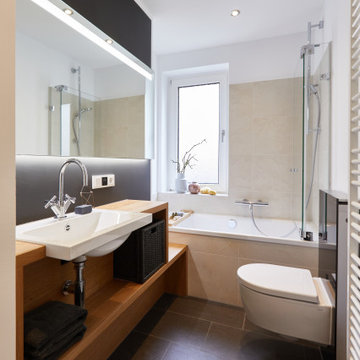
Fotos: Daniel George
Idee per una stanza da bagno con doccia design di medie dimensioni con nessun'anta, ante in legno scuro, vasca da incasso, vasca/doccia, WC sospeso, piastrelle beige, piastrelle in ceramica, pareti nere, pavimento in ardesia, lavabo da incasso, pavimento nero, porta doccia a battente, top marrone, top in legno, un lavabo e mobile bagno sospeso
Idee per una stanza da bagno con doccia design di medie dimensioni con nessun'anta, ante in legno scuro, vasca da incasso, vasca/doccia, WC sospeso, piastrelle beige, piastrelle in ceramica, pareti nere, pavimento in ardesia, lavabo da incasso, pavimento nero, porta doccia a battente, top marrone, top in legno, un lavabo e mobile bagno sospeso
Stanze da Bagno di medie dimensioni con pavimento in ardesia - Foto e idee per arredare
9