Stanze da Bagno di medie dimensioni con pavimento con piastrelle in ceramica - Foto e idee per arredare
Filtra anche per:
Budget
Ordina per:Popolari oggi
121 - 140 di 70.457 foto
1 di 3
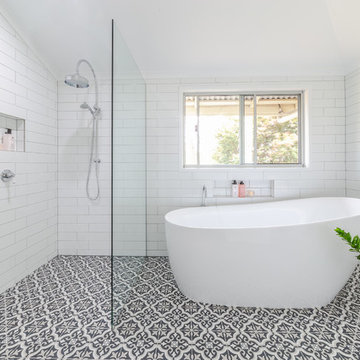
Shanna Driussi ~ Northern Rivers Bathroom Renovations
Immagine di una stanza da bagno padronale country di medie dimensioni con vasca freestanding, doccia aperta, piastrelle bianche, piastrelle in ceramica, pareti bianche, pavimento con piastrelle in ceramica, pavimento multicolore e doccia aperta
Immagine di una stanza da bagno padronale country di medie dimensioni con vasca freestanding, doccia aperta, piastrelle bianche, piastrelle in ceramica, pareti bianche, pavimento con piastrelle in ceramica, pavimento multicolore e doccia aperta

Bright and fun bathroom featuring a floating, navy, custom vanity, decorative, patterned, floor tile that leads into a step down shower with a linear drain. The transom window above the vanity adds natural light to the space.
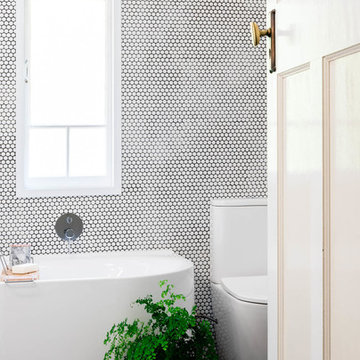
Hannah Puechmarin Photography
Esempio di una stanza da bagno padronale classica di medie dimensioni con ante in stile shaker, ante bianche, vasca ad alcova, vasca/doccia, WC sospeso, piastrelle bianche, piastrelle a mosaico, pareti grigie, pavimento con piastrelle in ceramica, lavabo a bacinella, top in quarzo composito, pavimento nero, doccia aperta e top bianco
Esempio di una stanza da bagno padronale classica di medie dimensioni con ante in stile shaker, ante bianche, vasca ad alcova, vasca/doccia, WC sospeso, piastrelle bianche, piastrelle a mosaico, pareti grigie, pavimento con piastrelle in ceramica, lavabo a bacinella, top in quarzo composito, pavimento nero, doccia aperta e top bianco

The rug is only being used in photos to hide the ginormous floor crack we discovered after we moved in. I swear we do not actually keep a gross hair- and bacteria-collecting rug in our bathroom!
Photo © Bethany Nauert
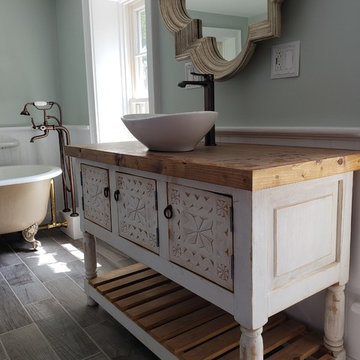
This is part of an ongoing whole home renovation on a 1700's home.
Ispirazione per una stanza da bagno per bambini stile rurale di medie dimensioni con vasca con piedi a zampa di leone, doccia ad angolo, WC a due pezzi, pareti verdi, pavimento con piastrelle in ceramica, lavabo a bacinella, pavimento grigio e porta doccia a battente
Ispirazione per una stanza da bagno per bambini stile rurale di medie dimensioni con vasca con piedi a zampa di leone, doccia ad angolo, WC a due pezzi, pareti verdi, pavimento con piastrelle in ceramica, lavabo a bacinella, pavimento grigio e porta doccia a battente
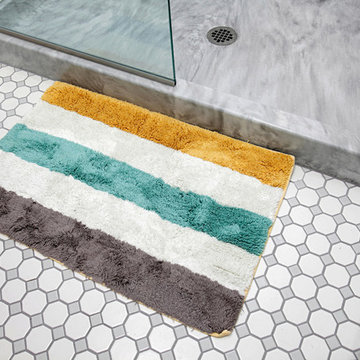
Foto di una stanza da bagno padronale tradizionale di medie dimensioni con ante con riquadro incassato, ante in legno bruno, doccia alcova, WC a due pezzi, piastrelle bianche, piastrelle in ceramica, pareti grigie, pavimento con piastrelle in ceramica, lavabo sottopiano, top in quarzo composito, pavimento multicolore, porta doccia a battente e top bianco

Our clients wanted to update the bathroom on the main floor to reflect the style of the rest of their home. The clean white lines, gold fixtures and floating vanity give this space a very elegant and modern look.
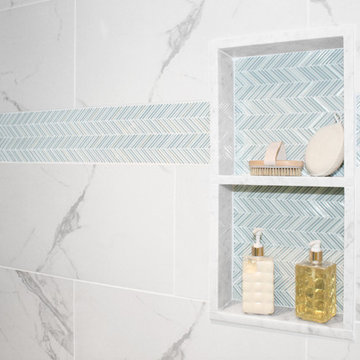
This South Shore of Boston couple reached out to Renovisions to design and build a beautiful, maintenance free and easy to use ‘his and hers’ master bathroom with plenty of storage. The former bath which had a single sink, one mirror, a vanity cabinet with not enough storage and a tired fiberglass shower stall was the last room in their home to be remodeled. They envisioned a more spa-like feel with a brighter walk-in shower and stylish cabinetry with double sinks and more storage.
Renovisions re-designed this bath with a fresh approach to a classic style; boasting two sinks and framed mirrors that match the custom oak cabinetry with a grey stain and cherused finish (a process that allows raising of the wood grain, creating a beautiful texture).
Choosing a white and grey palette with Carrara-look tiles in the shower opened up the space, tied in nicely with the weathered grey vanity and exemplified the feeling of casual luxury. The bright and airy walk-in shower with double recessed niches and dual shower heads affords both his and hers showering needs. Stunning and dramatic chevron patterned mosaic glass tile defines the niche spaces and lends a pretty, decorative touch to the overall look. The soft blue-green hue on the walls match perfectly with this tile and continue the serene and spa-like appeal throughout the bath.
Replacing the existing double-hung window with a smaller, decorative cut glass casement window not only provided a stunning focal point to the bathroom, but also allowed for additional cabinetry that includes a pull-out hamper and two deep drawers. Silestone’s stunning ‘white diamond’ quartz looks great with the color scheme and provides more countertop space for make-up and cosmetics.
The clients were thrilled with their ‘Renovision’ that imparts clean aesthetic and beautifully appointed classic details.
"Just wanted to say thank you for a job well done. We absolutely love our bathroom. From start to finish you were all so pleasant and professional. The fact that Ed is determined to come up with a solution for our bathroom door shows your commitment to your clients and the pride you take in your work. I can say from experience that not all contractors would care to or be as determined as Ed to say “I will come up with a solution just give me some time” especially after being paid in full. So thank you again. I would highly recommend your company to anyone looking for a bathroom ‘Renovision’! All the best!"
- Dan & Deb S. (Hanover)

Wall mounted wood vanity with gold inlay. White trough vessel sink with two faucets. The space was smaller so we decided to get the functionality of a double sink out of one. Works great! Large recessed medicine cabinet mirror from Kohler. Full walls of tile!!!
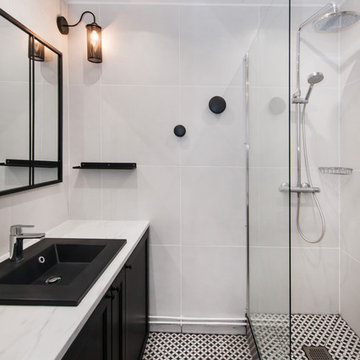
Immagine di una stanza da bagno con doccia contemporanea di medie dimensioni con ante nere, zona vasca/doccia separata, piastrelle grigie, pareti grigie, lavabo da incasso, pavimento multicolore, top bianco, pavimento con piastrelle in ceramica e top in marmo
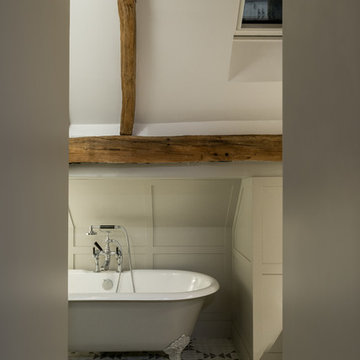
Conversion and renovation of a Grade II listed barn into a bright contemporary home
Foto di una stanza da bagno per bambini country di medie dimensioni con ante lisce, piastrelle in ceramica, top in superficie solida, vasca con piedi a zampa di leone, pareti grigie, pavimento con piastrelle in ceramica e pavimento multicolore
Foto di una stanza da bagno per bambini country di medie dimensioni con ante lisce, piastrelle in ceramica, top in superficie solida, vasca con piedi a zampa di leone, pareti grigie, pavimento con piastrelle in ceramica e pavimento multicolore
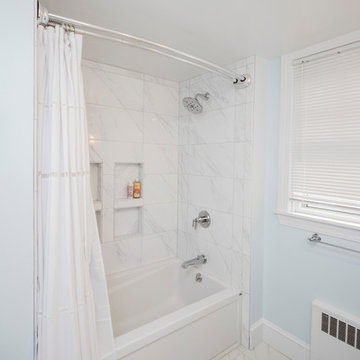
Esempio di una stanza da bagno padronale moderna di medie dimensioni con ante a filo, ante blu, vasca da incasso, doccia aperta, WC monopezzo, piastrelle bianche, piastrelle in ceramica, pareti blu, pavimento con piastrelle in ceramica, lavabo sottopiano, top piastrellato, pavimento bianco e doccia con tenda

Ванная комната кантри. Сантехника, Roca, Kerasan, цветной кафель, балки, тумба под раковину, зеркало в раме.
Foto di una stanza da bagno padronale country di medie dimensioni con pareti beige, pavimento multicolore, ante in stile shaker, ante in legno bruno, lavabo sottopiano, top beige, WC sospeso, piastrelle multicolore, piastrelle in ceramica, pavimento con piastrelle in ceramica, top in superficie solida, vasca con piedi a zampa di leone, doccia ad angolo, porta doccia a battente, toilette, un lavabo, mobile bagno freestanding, travi a vista e pareti in legno
Foto di una stanza da bagno padronale country di medie dimensioni con pareti beige, pavimento multicolore, ante in stile shaker, ante in legno bruno, lavabo sottopiano, top beige, WC sospeso, piastrelle multicolore, piastrelle in ceramica, pavimento con piastrelle in ceramica, top in superficie solida, vasca con piedi a zampa di leone, doccia ad angolo, porta doccia a battente, toilette, un lavabo, mobile bagno freestanding, travi a vista e pareti in legno
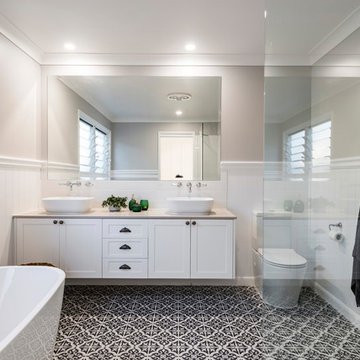
RIX Ryan Photography
Immagine di una stanza da bagno padronale stile marinaro di medie dimensioni con vasca freestanding, pareti grigie, ante in stile shaker, ante bianche, doccia aperta, WC monopezzo, piastrelle bianche, piastrelle in ceramica, pavimento con piastrelle in ceramica, lavabo da incasso, top in quarzo composito, pavimento nero e doccia aperta
Immagine di una stanza da bagno padronale stile marinaro di medie dimensioni con vasca freestanding, pareti grigie, ante in stile shaker, ante bianche, doccia aperta, WC monopezzo, piastrelle bianche, piastrelle in ceramica, pavimento con piastrelle in ceramica, lavabo da incasso, top in quarzo composito, pavimento nero e doccia aperta

Foto di una stanza da bagno padronale country di medie dimensioni con ante in stile shaker, ante grigie, vasca freestanding, doccia ad angolo, WC a due pezzi, piastrelle bianche, piastrelle in ceramica, pareti grigie, pavimento con piastrelle in ceramica, lavabo sottopiano, top in marmo, pavimento grigio e porta doccia a battente
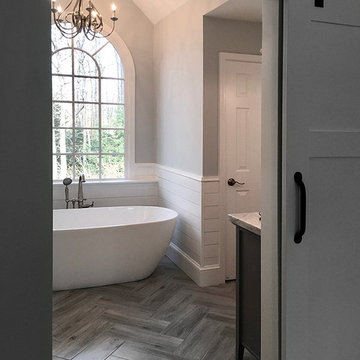
Master bathroom remodeling project in Alpharetta Georgia.
With herringbone pattern, faux weathered wood ceramic tile. Gray walls with ship lap wall treatment. Free standing tub, chandelier,
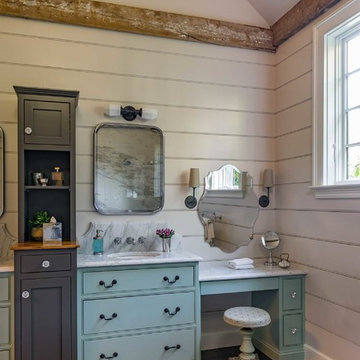
We gave this rather dated farmhouse some dramatic upgrades that brought together the feminine with the masculine, combining rustic wood with softer elements. In terms of style her tastes leaned toward traditional and elegant and his toward the rustic and outdoorsy. The result was the perfect fit for this family of 4 plus 2 dogs and their very special farmhouse in Ipswich, MA. Character details create a visual statement, showcasing the melding of both rustic and traditional elements without too much formality. The new master suite is one of the most potent examples of the blending of styles. The bath, with white carrara honed marble countertops and backsplash, beaded wainscoting, matching pale green vanities with make-up table offset by the black center cabinet expand function of the space exquisitely while the salvaged rustic beams create an eye-catching contrast that picks up on the earthy tones of the wood. The luxurious walk-in shower drenched in white carrara floor and wall tile replaced the obsolete Jacuzzi tub. Wardrobe care and organization is a joy in the massive walk-in closet complete with custom gliding library ladder to access the additional storage above. The space serves double duty as a peaceful laundry room complete with roll-out ironing center. The cozy reading nook now graces the bay-window-with-a-view and storage abounds with a surplus of built-ins including bookcases and in-home entertainment center. You can’t help but feel pampered the moment you step into this ensuite. The pantry, with its painted barn door, slate floor, custom shelving and black walnut countertop provide much needed storage designed to fit the family’s needs precisely, including a pull out bin for dog food. During this phase of the project, the powder room was relocated and treated to a reclaimed wood vanity with reclaimed white oak countertop along with custom vessel soapstone sink and wide board paneling. Design elements effectively married rustic and traditional styles and the home now has the character to match the country setting and the improved layout and storage the family so desperately needed. And did you see the barn? Photo credit: Eric Roth
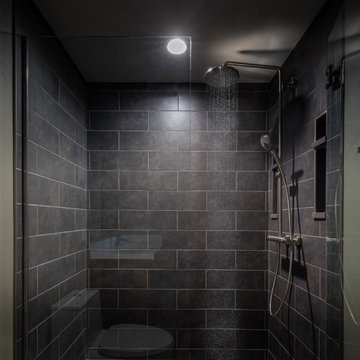
The third of the 3 bathrooms features a vanity similar to the first, with open storage below and a combination of drawers.
This bathroom has a lighter wood-look ceramic tile floor and a dramatic black shower. The vaulted ceilings make the shorter space feel open and light, while the lower ceiling above the shower closes the space in to feel warm and cozy.
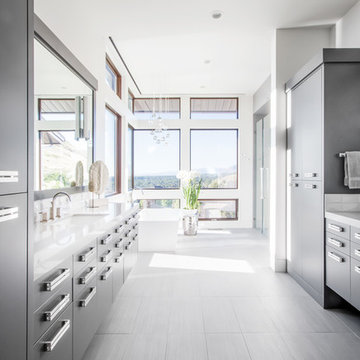
Immagine di una stanza da bagno padronale design di medie dimensioni con ante lisce, ante grigie, vasca freestanding, doccia doppia, pavimento con piastrelle in ceramica, porta doccia a battente, pareti bianche, lavabo rettangolare, top in quarzite, pavimento grigio e top bianco
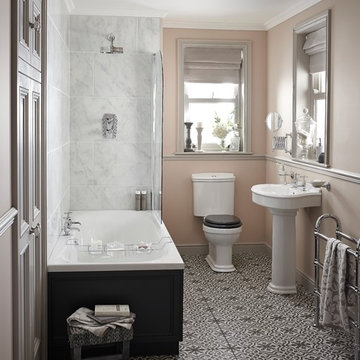
Esempio di una stanza da bagno tradizionale di medie dimensioni con vasca/doccia, WC monopezzo, piastrelle di marmo, pareti rosa, pavimento con piastrelle in ceramica e pavimento multicolore
Stanze da Bagno di medie dimensioni con pavimento con piastrelle in ceramica - Foto e idee per arredare
7