Stanze da Bagno di medie dimensioni con nessun'anta - Foto e idee per arredare
Filtra anche per:
Budget
Ordina per:Popolari oggi
141 - 160 di 6.429 foto
1 di 3
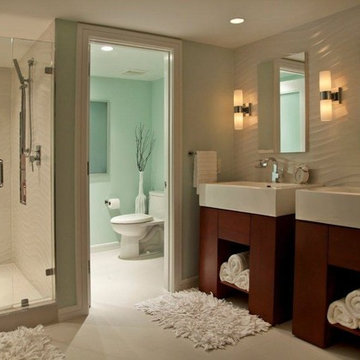
Broward Custom Kitchens
Immagine di una stanza da bagno padronale minimalista di medie dimensioni con nessun'anta, ante in legno bruno, doccia alcova, WC monopezzo, pareti verdi, pavimento con piastrelle in ceramica, lavabo integrato, pavimento bianco e porta doccia a battente
Immagine di una stanza da bagno padronale minimalista di medie dimensioni con nessun'anta, ante in legno bruno, doccia alcova, WC monopezzo, pareti verdi, pavimento con piastrelle in ceramica, lavabo integrato, pavimento bianco e porta doccia a battente
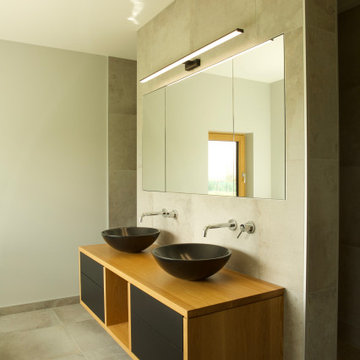
Immagine di una stanza da bagno padronale minimal di medie dimensioni con nessun'anta, ante in legno chiaro, vasca freestanding, doccia alcova, WC monopezzo, piastrelle grigie, piastrelle in ceramica, pareti grigie, pavimento con piastrelle in ceramica, lavabo a bacinella, top in legno, pavimento grigio, doccia aperta, due lavabi e mobile bagno sospeso

The owners of this stately Adams Morgan rowhouse wanted to reconfigure rooms on the two upper levels and to create a better layout for the nursery, guest room and au pair bathroom on the second floor. Our crews fully gutted and reframed the floors and walls of the front rooms, taking the opportunity of open walls to increase energy-efficiency with spray foam insulation at exposed exterior walls.
On the second floor, our designer was able to create a new bath in what was the sitting area outside the rear bedroom. A door from the hallway opens to the new bedroom/bathroom suite – perfect for guests or an au pair. This bathroom is also in keeping with the crisp black and white theme. The black geometric floor tile has white grout and the classic white subway tile is used again in the shower. The white marble console vanity has a trough-style sink with two faucets. The gold used for the mirror and light fixtures add a touch of shine.

Mixed Woods Master Bathroom
Idee per una stanza da bagno padronale stile rurale di medie dimensioni con nessun'anta, ante in legno scuro, vasca freestanding, vasca/doccia, WC monopezzo, piastrelle marroni, piastrelle effetto legno, pareti grigie, pavimento in legno massello medio, lavabo rettangolare, top in marmo, pavimento marrone, doccia con tenda, top bianco, toilette, un lavabo, mobile bagno incassato e pareti in legno
Idee per una stanza da bagno padronale stile rurale di medie dimensioni con nessun'anta, ante in legno scuro, vasca freestanding, vasca/doccia, WC monopezzo, piastrelle marroni, piastrelle effetto legno, pareti grigie, pavimento in legno massello medio, lavabo rettangolare, top in marmo, pavimento marrone, doccia con tenda, top bianco, toilette, un lavabo, mobile bagno incassato e pareti in legno
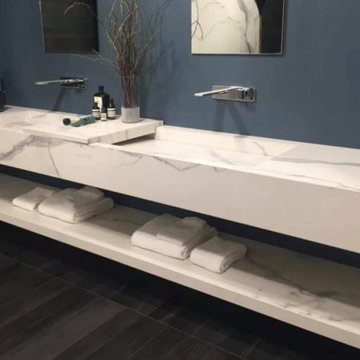
Foto di una stanza da bagno padronale moderna di medie dimensioni con nessun'anta, ante grigie, piastrelle bianche, piastrelle in gres porcellanato, pareti blu, parquet scuro, lavabo rettangolare, top in marmo, pavimento marrone e top grigio

Idee per una stanza da bagno con doccia minimal di medie dimensioni con nessun'anta, ante bianche, doccia ad angolo, WC sospeso, piastrelle verdi, piastrelle diamantate, pareti bianche, pavimento con piastrelle in ceramica, lavabo a bacinella, pavimento verde, doccia aperta e top bianco
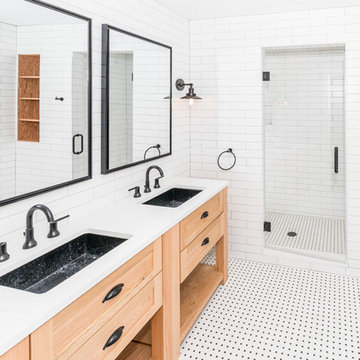
Idee per una stanza da bagno padronale minimalista di medie dimensioni con nessun'anta, ante in legno chiaro, doccia alcova, WC monopezzo, piastrelle bianche, piastrelle diamantate, pareti bianche, lavabo da incasso, top in quarzite, pavimento bianco, porta doccia a battente, top bianco, due lavabi e mobile bagno freestanding
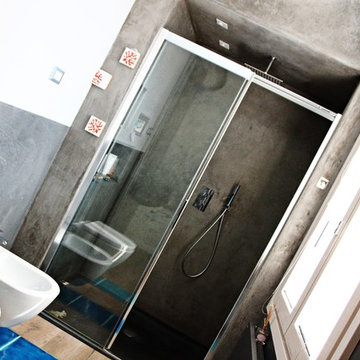
Foto © claudia murgese 2019
Immagine di una stanza da bagno con doccia design di medie dimensioni con nessun'anta, ante in legno chiaro, doccia a filo pavimento, WC sospeso, pareti grigie, parquet chiaro, lavabo a bacinella, top in legno e porta doccia scorrevole
Immagine di una stanza da bagno con doccia design di medie dimensioni con nessun'anta, ante in legno chiaro, doccia a filo pavimento, WC sospeso, pareti grigie, parquet chiaro, lavabo a bacinella, top in legno e porta doccia scorrevole
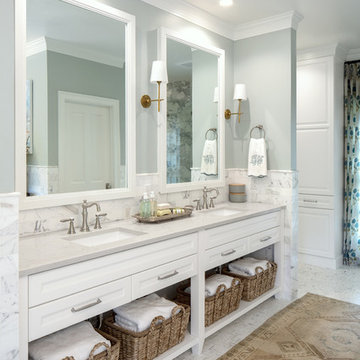
This vanity is from Wellborn’s Premier cabinetry line (featured in Davenport Square Full Over Lay door style and made in Maple) and finished in Glacier.
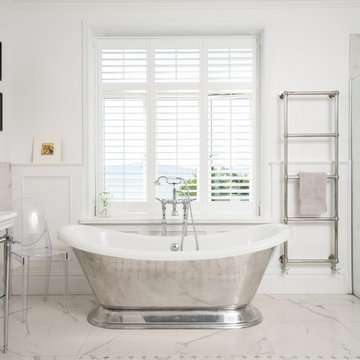
Bradley Quinn
Ispirazione per una stanza da bagno con doccia chic di medie dimensioni con vasca freestanding, piastrelle grigie, piastrelle bianche, piastrelle di marmo, pareti bianche, pavimento in marmo, lavabo a consolle, pavimento grigio, doccia aperta, nessun'anta e doccia ad angolo
Ispirazione per una stanza da bagno con doccia chic di medie dimensioni con vasca freestanding, piastrelle grigie, piastrelle bianche, piastrelle di marmo, pareti bianche, pavimento in marmo, lavabo a consolle, pavimento grigio, doccia aperta, nessun'anta e doccia ad angolo
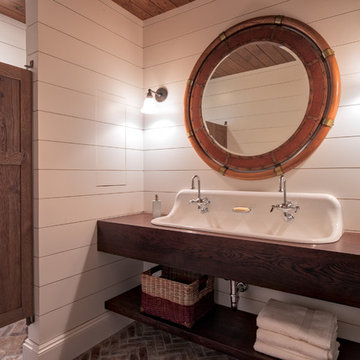
Esempio di una stanza da bagno con doccia chic di medie dimensioni con nessun'anta, ante in legno bruno, pareti bianche, pavimento in mattoni, lavabo rettangolare, top in legno e pavimento rosso
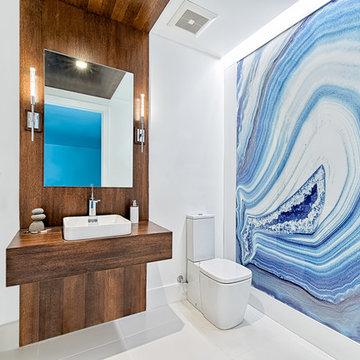
Photographer: Mariela Gutierrez
Esempio di una stanza da bagno con doccia design di medie dimensioni con WC a due pezzi, lavabo a bacinella, top in legno, pareti blu, nessun'anta, ante in legno scuro e pavimento in gres porcellanato
Esempio di una stanza da bagno con doccia design di medie dimensioni con WC a due pezzi, lavabo a bacinella, top in legno, pareti blu, nessun'anta, ante in legno scuro e pavimento in gres porcellanato
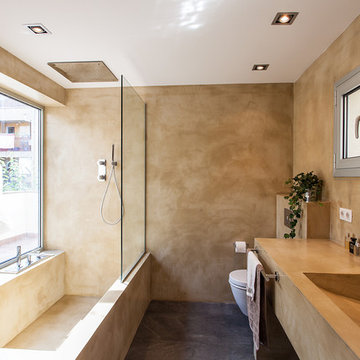
Esempio di una stanza da bagno con doccia minimal di medie dimensioni con vasca ad alcova, vasca/doccia, WC sospeso, pareti beige, pavimento in cemento, lavabo rettangolare, doccia aperta, nessun'anta, ante beige e pavimento grigio
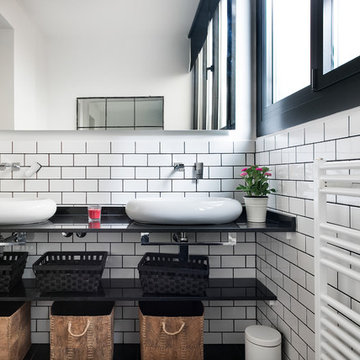
Néstor Marchador
Immagine di una stanza da bagno con doccia chic di medie dimensioni con piastrelle bianche, pareti bianche, lavabo a bacinella, nessun'anta, ante nere e piastrelle diamantate
Immagine di una stanza da bagno con doccia chic di medie dimensioni con piastrelle bianche, pareti bianche, lavabo a bacinella, nessun'anta, ante nere e piastrelle diamantate
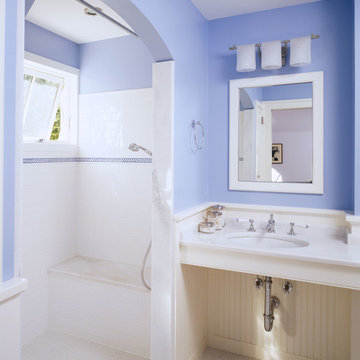
Foto di una stanza da bagno con doccia country di medie dimensioni con doccia aperta, piastrelle blu, piastrelle bianche, piastrelle diamantate, pareti blu, pavimento con piastrelle a mosaico, lavabo sospeso, doccia aperta, nessun'anta e pavimento bianco
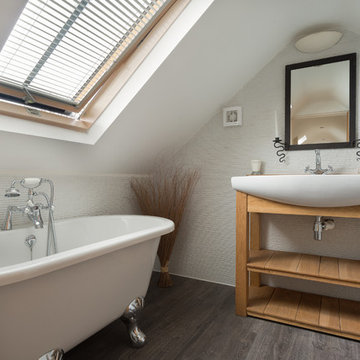
Bathroom within a clever loft conversion Colin Cadle Photography, Photo Styling Jan Cadle
Foto di una stanza da bagno country di medie dimensioni con piastrelle bianche, piastrelle in ceramica, parquet scuro, nessun'anta e vasca con piedi a zampa di leone
Foto di una stanza da bagno country di medie dimensioni con piastrelle bianche, piastrelle in ceramica, parquet scuro, nessun'anta e vasca con piedi a zampa di leone

Esempio di una stanza da bagno padronale moderna di medie dimensioni con nessun'anta, vasca freestanding, doccia aperta, WC monopezzo, piastrelle grigie, piastrelle di marmo, pareti grigie, pavimento in marmo, top in marmo, pavimento grigio, doccia aperta, top bianco, due lavabi e mobile bagno freestanding

This Waukesha bathroom remodel was unique because the homeowner needed wheelchair accessibility. We designed a beautiful master bathroom and met the client’s ADA bathroom requirements.
Original Space
The old bathroom layout was not functional or safe. The client could not get in and out of the shower or maneuver around the vanity or toilet. The goal of this project was ADA accessibility.
ADA Bathroom Requirements
All elements of this bathroom and shower were discussed and planned. Every element of this Waukesha master bathroom is designed to meet the unique needs of the client. Designing an ADA bathroom requires thoughtful consideration of showering needs.
Open Floor Plan – A more open floor plan allows for the rotation of the wheelchair. A 5-foot turning radius allows the wheelchair full access to the space.
Doorways – Sliding barn doors open with minimal force. The doorways are 36” to accommodate a wheelchair.
Curbless Shower – To create an ADA shower, we raised the sub floor level in the bedroom. There is a small rise at the bedroom door and the bathroom door. There is a seamless transition to the shower from the bathroom tile floor.
Grab Bars – Decorative grab bars were installed in the shower, next to the toilet and next to the sink (towel bar).
Handheld Showerhead – The handheld Delta Palm Shower slips over the hand for easy showering.
Shower Shelves – The shower storage shelves are minimalistic and function as handhold points.
Non-Slip Surface – Small herringbone ceramic tile on the shower floor prevents slipping.
ADA Vanity – We designed and installed a wheelchair accessible bathroom vanity. It has clearance under the cabinet and insulated pipes.
Lever Faucet – The faucet is offset so the client could reach it easier. We installed a lever operated faucet that is easy to turn on/off.
Integrated Counter/Sink – The solid surface counter and sink is durable and easy to clean.
ADA Toilet – The client requested a bidet toilet with a self opening and closing lid. ADA bathroom requirements for toilets specify a taller height and more clearance.
Heated Floors – WarmlyYours heated floors add comfort to this beautiful space.
Linen Cabinet – A custom linen cabinet stores the homeowners towels and toiletries.
Style
The design of this bathroom is light and airy with neutral tile and simple patterns. The cabinetry matches the existing oak woodwork throughout the home.
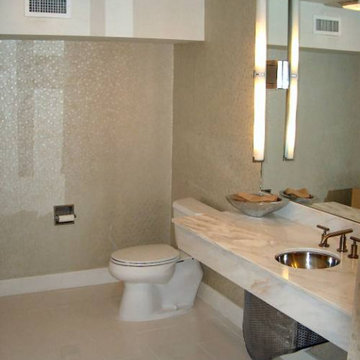
The bathroom was gutted and enlarged.
The new counter features Calcutta marble with undermount stainless sink and contemporary faucets. For aesthetics and building code the plumbing pipes were enclosed with a demountable custom designed metal cover.
Contemporary designer lighting was mounted to a full size glass mirror.
Designer wall paper and Italian floor tile added to the ambience of the space.
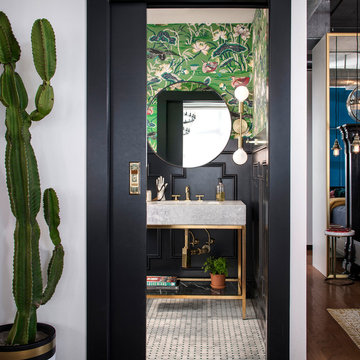
These young hip professional clients love to travel and wanted a home where they could showcase the items that they've collected abroad. Their fun and vibrant personalities are expressed in every inch of the space, which was personalized down to the smallest details. Just like they are up for adventure in life, they were up for for adventure in the design and the outcome was truly one-of-kind.
Photo by Chipper Hatter
Stanze da Bagno di medie dimensioni con nessun'anta - Foto e idee per arredare
8