Stanze da Bagno di medie dimensioni con ante verdi - Foto e idee per arredare
Filtra anche per:
Budget
Ordina per:Popolari oggi
141 - 160 di 2.367 foto
1 di 3
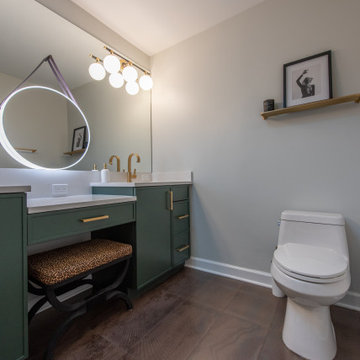
Idee per una stanza da bagno padronale minimalista di medie dimensioni con ante con riquadro incassato, ante verdi, piastrelle in gres porcellanato, lavabo sottopiano, top in quarzo composito, due lavabi e mobile bagno incassato
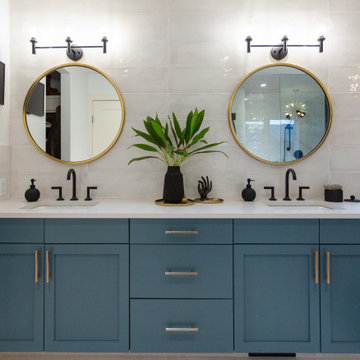
Ispirazione per una stanza da bagno padronale tradizionale di medie dimensioni con ante in stile shaker, ante verdi, vasca freestanding, doccia doppia, WC monopezzo, piastrelle verdi, piastrelle in gres porcellanato, pareti bianche, pavimento in gres porcellanato, lavabo sottopiano, top in quarzo composito, pavimento multicolore, porta doccia a battente, top bianco, panca da doccia, due lavabi e mobile bagno incassato
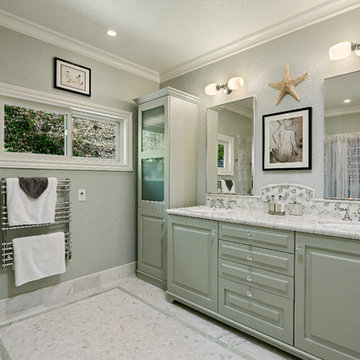
This stunning master bathroom remodel by our Lafayette studio features a serene sage green color scheme, adding a calming and peaceful atmosphere to the space. The twin basins with a sleek marble countertop provide ample storage and counter space for the couple. The shower area is defined by a beautiful glass wall, creating a spacious and open feel. The stylish design elements of this bathroom create a modern and luxurious ambiance.
---
Project by Douglah Designs. Their Lafayette-based design-build studio serves San Francisco's East Bay areas, including Orinda, Moraga, Walnut Creek, Danville, Alamo Oaks, Diablo, Dublin, Pleasanton, Berkeley, Oakland, and Piedmont.
For more about Douglah Designs, click here: http://douglahdesigns.com/
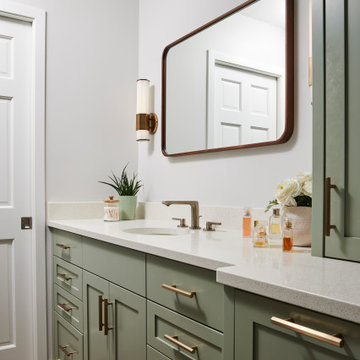
This narrow galley style primary bathroom was opened up by eliminating a wall between the toilet and vanity zones, enlarging the vanity counter space, and expanding the shower into dead space between the existing shower and the exterior wall.
Now the space is the relaxing haven they'd hoped for for years.
The warm, modern palette features soft green cabinetry, sage green ceramic tile with a high variation glaze and a fun accent tile with gold and silver tones in the shower niche that ties together the brass and brushed nickel fixtures and accessories, and a herringbone wood-look tile flooring that anchors the space with warmth.
Wood accents are repeated in the softly curved mirror frame, the unique ash wood grab bars, and the bench in the shower.
Quartz counters and shower elements are easy to mantain and provide a neutral break in the palette.
The sliding shower door system allows for easy access without a door swing bumping into the toilet seat.
The closet across from the vanity was updated with a pocket door, eliminating the previous space stealing small swinging doors.
Storage features include a pull out hamper for quick sorting of dirty laundry and a tall cabinet on the counter that provides storage at an easy to grab height.

Hallway bath updated with new custom vanity and Basketweave Matte White w/ Black Porcelain Mosaic flooring. Vanity: shaker (inset panel), clear Maple, finish: Benjamin Moore "Sherwood Green" BM HC118; HALL BATH SHOWER WALLS: Regent Bianco Ceramic Subway Wall Tile - 3 x 8", installed w/90 -degree herringbone; HALL BATH MAIN FLOOR & ACCENT IN BACK WALL OF SHOWER NICHE: Basketweave Matte White w/ Black Porcelain Mosaic
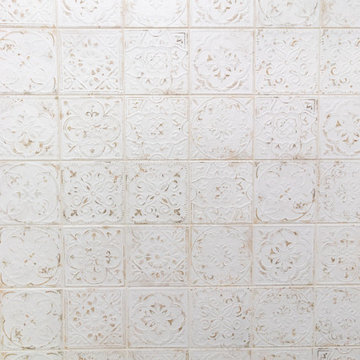
Photos by: Verrill Photography
Immagine di una stanza da bagno padronale bohémian di medie dimensioni con consolle stile comò, ante verdi, vasca con piedi a zampa di leone, doccia doppia, piastrelle bianche, piastrelle in gres porcellanato, pareti viola, lavabo sottopiano, top in marmo, porta doccia a battente, top multicolore, due lavabi e mobile bagno freestanding
Immagine di una stanza da bagno padronale bohémian di medie dimensioni con consolle stile comò, ante verdi, vasca con piedi a zampa di leone, doccia doppia, piastrelle bianche, piastrelle in gres porcellanato, pareti viola, lavabo sottopiano, top in marmo, porta doccia a battente, top multicolore, due lavabi e mobile bagno freestanding
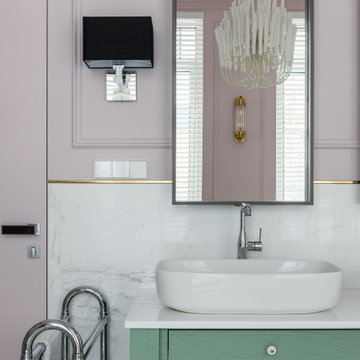
Ispirazione per una stanza da bagno con doccia minimal di medie dimensioni con ante verdi, piastrelle grigie, piastrelle bianche, pareti viola, lavabo a bacinella, top bianco, mobile bagno incassato e ante lisce
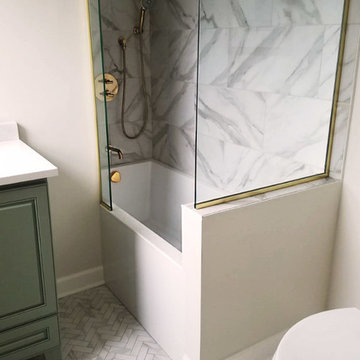
Chicago isn’t known for spacious bathrooms, especially in older areas like Ravenswood. But we’re experts in using every inch of a condo’s limited footprint. With that determination, this mini master bath now has a full vanity, shower, and soaking tub with room to spare.
You can find more information about 123 Remodeling and schedule a free onsite estimate on our website: https://123remodeling.com/
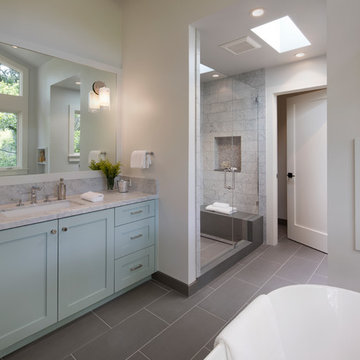
Master Bathroom with vanity, shower, and freestanding tub
Photo byPaul Dyer
Ispirazione per una stanza da bagno padronale classica di medie dimensioni con ante in stile shaker, ante verdi, vasca freestanding, doccia alcova, WC monopezzo, piastrelle bianche, piastrelle di marmo, pareti bianche, pavimento in gres porcellanato, lavabo sottopiano, top in marmo, pavimento grigio e porta doccia a battente
Ispirazione per una stanza da bagno padronale classica di medie dimensioni con ante in stile shaker, ante verdi, vasca freestanding, doccia alcova, WC monopezzo, piastrelle bianche, piastrelle di marmo, pareti bianche, pavimento in gres porcellanato, lavabo sottopiano, top in marmo, pavimento grigio e porta doccia a battente

A Principal Bathroom project focusing on combining rustic and contemporary features for a timeless effect. With strong inspiration from Moroccan materials and textures, this grand bathroom brings a hint of north Africa with a modern twist.
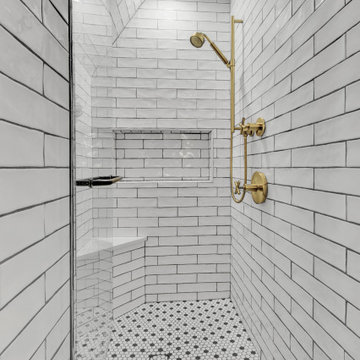
Ispirazione per una stanza da bagno padronale di medie dimensioni con ante verdi, doccia alcova, WC monopezzo, pistrelle in bianco e nero, pareti bianche, pavimento con piastrelle a mosaico, pavimento multicolore, porta doccia a battente, panca da doccia, un lavabo e mobile bagno incassato
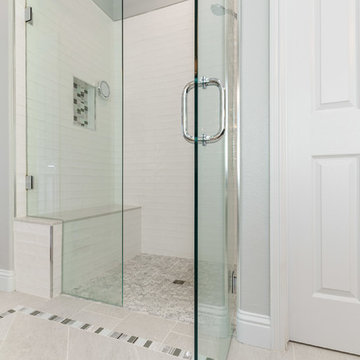
Have you ever gone on an HGTV binge and wondered how you could style your own Master Bathroom renovation after theirs? Enter this incredible shabby-chic bathroom renovation. Vintage inspired but perfectly melded with chic decor and design twists, this bathroom is truly a knockout.
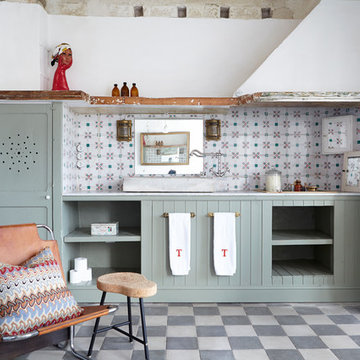
Sara Riera Fotografia
Ispirazione per una stanza da bagno mediterranea di medie dimensioni con ante verdi, pavimento con piastrelle in ceramica, pavimento multicolore, pareti bianche e ante con riquadro incassato
Ispirazione per una stanza da bagno mediterranea di medie dimensioni con ante verdi, pavimento con piastrelle in ceramica, pavimento multicolore, pareti bianche e ante con riquadro incassato

Custom built double vanity and storage closet
Immagine di una stanza da bagno padronale tradizionale di medie dimensioni con ante lisce, ante verdi, doccia alcova, piastrelle bianche, piastrelle diamantate, pareti bianche, pavimento in gres porcellanato, lavabo integrato, top in superficie solida, pavimento grigio, porta doccia a battente, top bianco, toilette, due lavabi, mobile bagno incassato, soffitto in legno e pareti in legno
Immagine di una stanza da bagno padronale tradizionale di medie dimensioni con ante lisce, ante verdi, doccia alcova, piastrelle bianche, piastrelle diamantate, pareti bianche, pavimento in gres porcellanato, lavabo integrato, top in superficie solida, pavimento grigio, porta doccia a battente, top bianco, toilette, due lavabi, mobile bagno incassato, soffitto in legno e pareti in legno
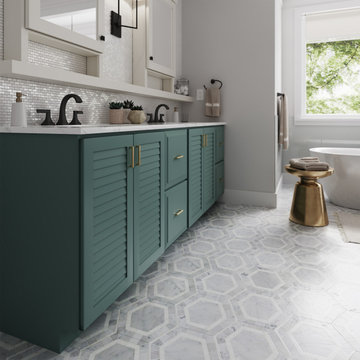
Vanity
Door Style: Cabana
Construction: International+/Full Overlay
Wood Type: Paint Grade
Paint: Showplace Paints - Teal Stencil
Wall Mirror Console with Floating Shelf
Door Style: Cabana
Construction: International+/Full Overlay
Wood Type: Paint Grade
Paint: Showplace Paints - Heron Plume
The expressive nature of this master bath begins with a louvered Cabana door style, creatively personalized with Showplace Teal Stencil paint color. Two wall mirror console cabinets provide familiar medicine cabinet storage, uniquely anchored by a full-width floating shelf which provides ample surface to keep necessary personal care items close at hand.
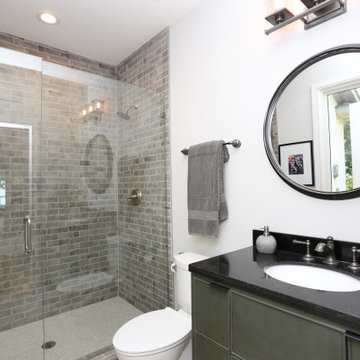
Esempio di una stanza da bagno con doccia classica di medie dimensioni con ante con riquadro incassato, ante verdi, doccia alcova, piastrelle grigie, pareti bianche, lavabo sottopiano, porta doccia a battente, top nero, un lavabo e mobile bagno incassato
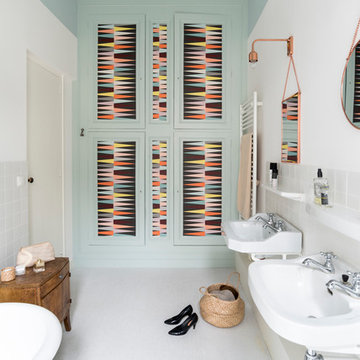
Julien Fernandez
Esempio di una stanza da bagno padronale nordica di medie dimensioni con vasca con piedi a zampa di leone, piastrelle bianche, pareti blu, lavabo sospeso e ante verdi
Esempio di una stanza da bagno padronale nordica di medie dimensioni con vasca con piedi a zampa di leone, piastrelle bianche, pareti blu, lavabo sospeso e ante verdi
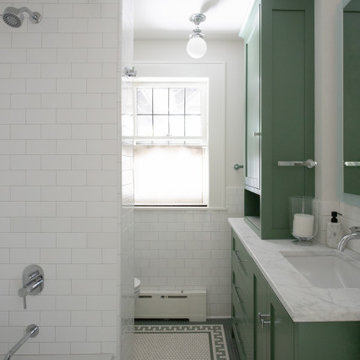
Esempio di una stanza da bagno con doccia american style di medie dimensioni con ante lisce, ante verdi, vasca da incasso, vasca/doccia, WC monopezzo, piastrelle bianche, piastrelle diamantate, pareti bianche, pavimento con piastrelle a mosaico, lavabo da incasso, top in marmo, pavimento multicolore, doccia con tenda, top bianco, un lavabo e mobile bagno incassato
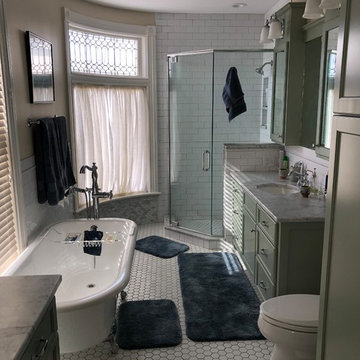
Ispirazione per una stanza da bagno padronale tradizionale di medie dimensioni con ante con riquadro incassato, ante verdi, vasca freestanding, WC a due pezzi, piastrelle bianche, piastrelle diamantate, pareti bianche, pavimento in gres porcellanato, lavabo sottopiano, top in marmo, pavimento bianco, porta doccia a battente e top bianco
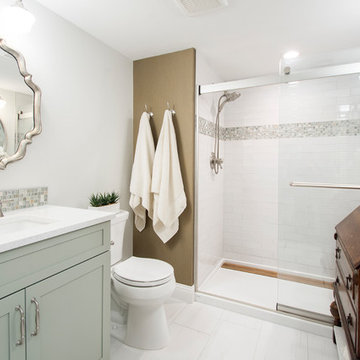
Our clients had just adopted a baby girl and needed extra space with a full bath for friends and family to come visit (and help out). The garage had previously been converted into a guest room with a sauna and half bath. The washer and dryer where located inside of the closet in the guest room, which made it difficult to do laundry when guest where there. That whole side of the house needed to be converted to more functional living spaces.
We removed the sauna and some garage storage to make way for the new bedroom and full bathroom area and living space. We were still able to kept enough room for two cars to park in the garage, which was important to the homeowners. The bathroom has a stand-up shower in it with a folding teak shower seat and teak drain. The green quartz slate and white gold glass mosaic accent tile that the homeowner chose is a nice contrast to the Apollo White floor tile. The homeowner wanted an updated transitional space, not too contemporary but not too traditional, so the Terrastone Star Light quartz countertops atop the Siteline cabinetry painted a soft green worked perfectly with what she envisioned. The homeowners have friends that use wheelchairs that will need to use this bathroom, so we kept that in mind when designing this space. This bathroom also serves as the pool bathroom, so needs to be accessible from the hallway, as well.
The washer and dryer actually stayed where they were but a laundry room was built around them. The wall in the guest bedroom was angeled and a new closet was built, closing it off from the laundry room. The mud room/kid’s storage area was a must needed space for this homeowner. From backpacks to lunchboxes and coats, it was a constant mess. We added a bench with cabinets above, shelving with bins below, and hooks for all of their belongings. Optimum Penny wall covering was added a fun touch to the kid’s space. Now each child has their own space and mom and dad aren’t tripping over their backpacks in the hallway! (Clients are waiting to install hardwoods throughout when they remodel the connecting rooms). Everyone is happy and our clients (and their guests) couldn’t be happier with their new spaces!
Design/Remodel by Hatfield Builders & Remodelers | Photography by Versatile Imaging
Stanze da Bagno di medie dimensioni con ante verdi - Foto e idee per arredare
8