Stanze da Bagno country con top in granito - Foto e idee per arredare
Filtra anche per:
Budget
Ordina per:Popolari oggi
81 - 100 di 2.846 foto
1 di 3
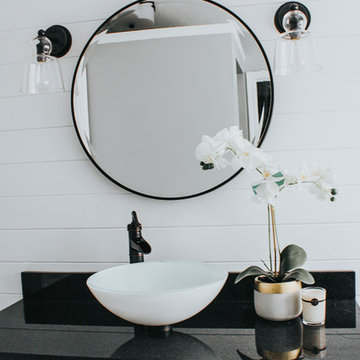
Photo Credit: This Original Life
Ispirazione per una piccola stanza da bagno padronale country con nessun'anta, ante bianche, vasca con piedi a zampa di leone, doccia ad angolo, WC monopezzo, piastrelle bianche, piastrelle in ceramica, pareti grigie, pavimento in gres porcellanato, lavabo a bacinella, top in granito, pavimento grigio e porta doccia a battente
Ispirazione per una piccola stanza da bagno padronale country con nessun'anta, ante bianche, vasca con piedi a zampa di leone, doccia ad angolo, WC monopezzo, piastrelle bianche, piastrelle in ceramica, pareti grigie, pavimento in gres porcellanato, lavabo a bacinella, top in granito, pavimento grigio e porta doccia a battente

This large custom Farmhouse style home features Hardie board & batten siding, cultured stone, arched, double front door, custom cabinetry, and stained accents throughout.
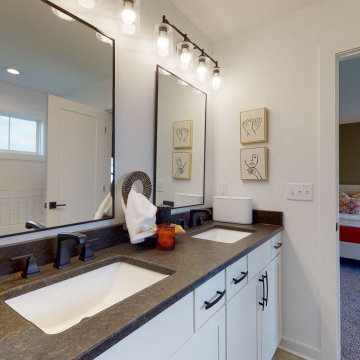
Ispirazione per una grande stanza da bagno padronale country con ante con riquadro incassato, ante bianche, vasca ad alcova, doccia alcova, WC monopezzo, piastrelle bianche, piastrelle diamantate, pareti bianche, pavimento in legno massello medio, lavabo integrato, top in granito, pavimento marrone, porta doccia a battente, top nero, toilette, due lavabi e mobile bagno incassato
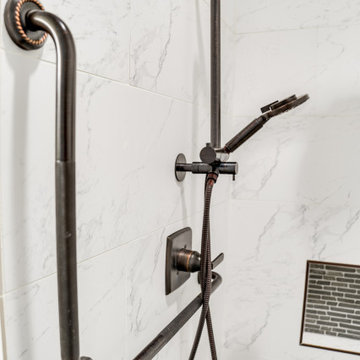
In this project, our client had specific goals and desires for her bathroom renovation to accommodate her changing needs. She requested a roll-in shower with an ADA accessible vanity along with custom storage that fit her farmhouse aesthetics. This presented a unique opportunity to build a custom storage piece that fit her exact use of the space. We completed this project in two phases so that our homeowners would not be without a functioning bathroom for more than a few days at a time. The shower build and tile work was done in Phase I and the vanity and storage unit was completed in Phase II.
We designed the vanity with a lowered countertop height on one end for easier access to the sink and a roll under countertop hidden behind cabinet doors. The barn door is situated to slide to cover either the closet for privacy or the shower opening to prevent steam from escaping. The two-toned cabinets were selected to create interest and depth since the unit is so large, and the white vessel sinks contrast beautifully with the dark granite countertop and linear stone backsplash. The finished product was a truly customized bathroom that maximized space, function, mobility, and design.
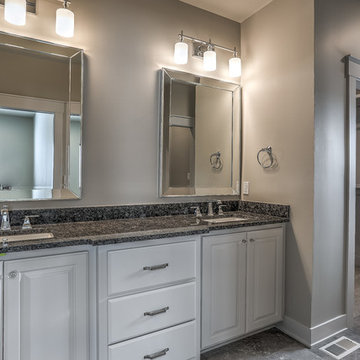
Idee per una stanza da bagno padronale country con ante con bugna sagomata, ante bianche, doccia aperta, WC a due pezzi, piastrelle grigie, pareti grigie, pavimento con piastrelle in ceramica, lavabo sottopiano, top in granito, pavimento grigio, porta doccia a battente e top nero
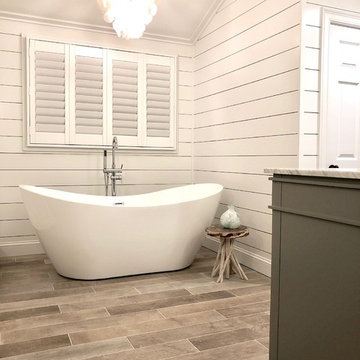
Amazing full master bath renovation with ship lap walls, new wood look tile floors, shower, free standing tub. We designed and built this bathroom.
Immagine di una grande stanza da bagno padronale country con ante con riquadro incassato, ante grigie, vasca freestanding, doccia ad angolo, piastrelle bianche, piastrelle diamantate, pareti bianche, parquet chiaro, lavabo sottopiano, top in granito, pavimento marrone, doccia aperta e top bianco
Immagine di una grande stanza da bagno padronale country con ante con riquadro incassato, ante grigie, vasca freestanding, doccia ad angolo, piastrelle bianche, piastrelle diamantate, pareti bianche, parquet chiaro, lavabo sottopiano, top in granito, pavimento marrone, doccia aperta e top bianco
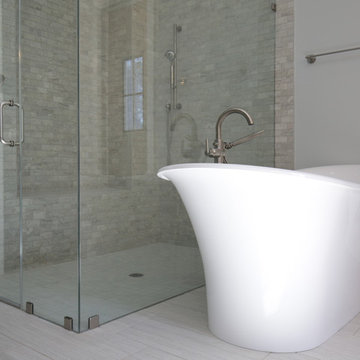
Stephen Thrift Photography
Idee per una grande stanza da bagno padronale country con ante in stile shaker, ante nere, vasca freestanding, doccia ad angolo, WC a due pezzi, piastrelle grigie, piastrelle in ceramica, pareti grigie, pavimento con piastrelle in ceramica, lavabo sottopiano, top in granito, pavimento grigio e porta doccia a battente
Idee per una grande stanza da bagno padronale country con ante in stile shaker, ante nere, vasca freestanding, doccia ad angolo, WC a due pezzi, piastrelle grigie, piastrelle in ceramica, pareti grigie, pavimento con piastrelle in ceramica, lavabo sottopiano, top in granito, pavimento grigio e porta doccia a battente
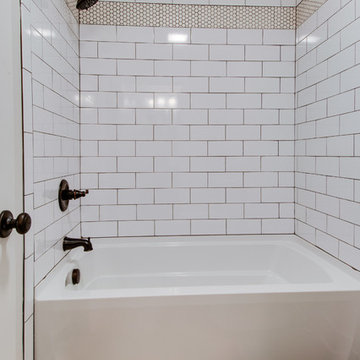
Historic preservation living room renovation.
Development Group: Seanachè Homes - Nashville, TN seanachehomes.com
General Contractor: Peveler Construction - Brentwood, TN pevelerconstruction.com
Staging: Angela and the Stagers - Nashville, TN http://www.angelaandthestagers.com
Realtor: Dallon Hudson Realty, Silver Point Properties - Nashville, TN dallonhudson.com
Home Design: Lane Design - Nashville, TN lane-design.com
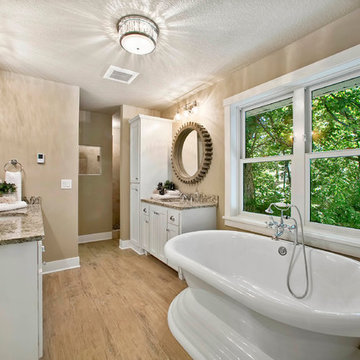
Master bathroom with his and her vanity, walk in shower and soaking tub - Creek Hill Custom Homes MN
Immagine di una grande stanza da bagno padronale country con ante bianche, vasca freestanding, doccia alcova, pareti marroni, parquet chiaro e top in granito
Immagine di una grande stanza da bagno padronale country con ante bianche, vasca freestanding, doccia alcova, pareti marroni, parquet chiaro e top in granito
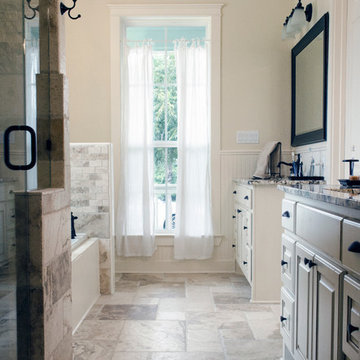
Kathryn Urbanek
Immagine di una stanza da bagno padronale country di medie dimensioni con vasca da incasso, doccia alcova, pareti beige, lavabo sottopiano, top in granito, porta doccia a battente, ante con bugna sagomata, ante beige, piastrelle in pietra e pavimento in travertino
Immagine di una stanza da bagno padronale country di medie dimensioni con vasca da incasso, doccia alcova, pareti beige, lavabo sottopiano, top in granito, porta doccia a battente, ante con bugna sagomata, ante beige, piastrelle in pietra e pavimento in travertino
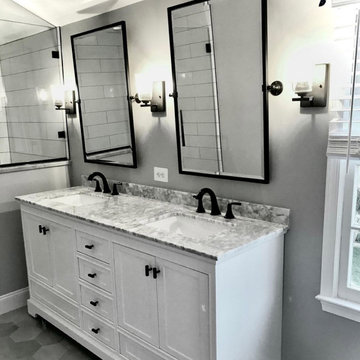
Full removal of all finishes and fixtures.
Relocated the shower and toilet areas and removed an unused bathtub to free up lots of space to add a double vanity and a large tile walk in shower with a built in and hidden storage niche in the knee wall, a bench seat, and multi-functional shower controls.
Finished things off with a beautiful octagonal floor tile, granite countertops, tilting mirrors, and more.
We also took care of updating the kids hall bathroom too.

We have been working with this client for years to slowly remodel their farmhouse. The bathroom was the most recent area get a facelift!
Ispirazione per una stanza da bagno con doccia country di medie dimensioni con ante in stile shaker, ante in legno chiaro, doccia ad angolo, WC monopezzo, piastrelle bianche, piastrelle diamantate, pavimento in vinile, lavabo da incasso, top in granito, pavimento marrone, doccia aperta, top nero, due lavabi e mobile bagno freestanding
Ispirazione per una stanza da bagno con doccia country di medie dimensioni con ante in stile shaker, ante in legno chiaro, doccia ad angolo, WC monopezzo, piastrelle bianche, piastrelle diamantate, pavimento in vinile, lavabo da incasso, top in granito, pavimento marrone, doccia aperta, top nero, due lavabi e mobile bagno freestanding
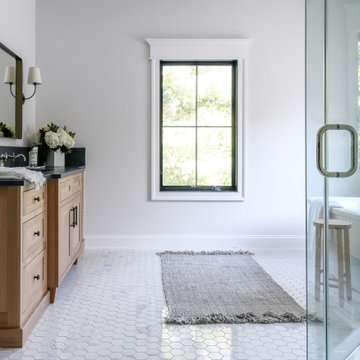
This farmhouse designed by our Virginia interior design studio showcases custom, traditional style with modern accents. The laundry room was given an interesting interplay of patterns and texture with a grey mosaic tile backsplash and printed tiled flooring. The dark cabinetry provides adequate storage and style. All the bathrooms are bathed in light palettes with hints of coastal color, while the mudroom features a grey and wood palette with practical built-in cabinets and cubbies. The kitchen is all about sleek elegance with a light palette and oversized pendants with metal accents.
---
Project designed by Vienna interior design studio Amy Peltier Interior Design & Home. They serve Mclean, Vienna, Bethesda, DC, Potomac, Great Falls, Chevy Chase, Rockville, Oakton, Alexandria, and the surrounding area.
For more about Amy Peltier Interior Design & Home, click here: https://peltierinteriors.com/
To learn more about this project, click here:
https://peltierinteriors.com/portfolio/vienna-interior-modern-farmhouse/
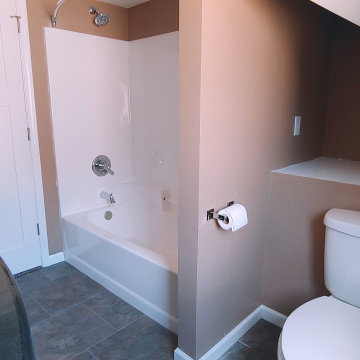
Open space over the stairway created the opportunity for a shelf behind the toilet
Immagine di una piccola stanza da bagno country con ante in legno bruno, vasca/doccia, WC monopezzo, pareti beige, pavimento in vinile, lavabo sottopiano, top in granito, pavimento marrone, doccia con tenda, top nero, nicchia, un lavabo e mobile bagno freestanding
Immagine di una piccola stanza da bagno country con ante in legno bruno, vasca/doccia, WC monopezzo, pareti beige, pavimento in vinile, lavabo sottopiano, top in granito, pavimento marrone, doccia con tenda, top nero, nicchia, un lavabo e mobile bagno freestanding
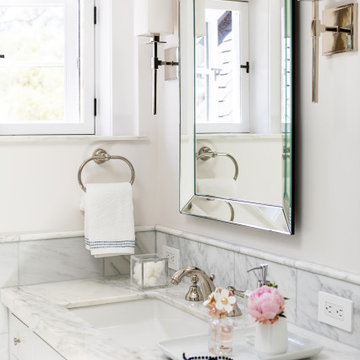
This Altadena home is the perfect example of modern farmhouse flair. The powder room flaunts an elegant mirror over a strapping vanity; the butcher block in the kitchen lends warmth and texture; the living room is replete with stunning details like the candle style chandelier, the plaid area rug, and the coral accents; and the master bathroom’s floor is a gorgeous floor tile.
Project designed by Courtney Thomas Design in La Cañada. Serving Pasadena, Glendale, Monrovia, San Marino, Sierra Madre, South Pasadena, and Altadena.
For more about Courtney Thomas Design, click here: https://www.courtneythomasdesign.com/
To learn more about this project, click here:
https://www.courtneythomasdesign.com/portfolio/new-construction-altadena-rustic-modern/
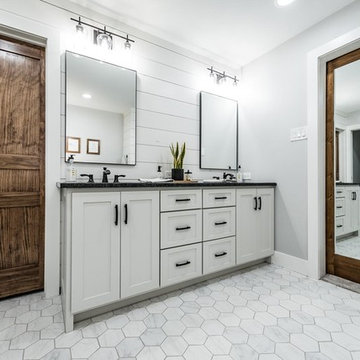
Immagine di una grande stanza da bagno padronale country con ante in stile shaker, ante bianche, vasca freestanding, doccia ad angolo, WC monopezzo, piastrelle grigie, piastrelle in ceramica, pareti grigie, pavimento con piastrelle in ceramica, lavabo sottopiano, top in granito, pavimento grigio, porta doccia a battente e top nero
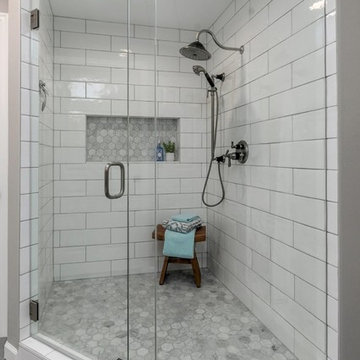
Esempio di una grande stanza da bagno padronale country con ante in stile shaker, ante bianche, doccia ad angolo, WC monopezzo, piastrelle bianche, piastrelle diamantate, pareti grigie, pavimento in vinile, lavabo a bacinella, top in granito, pavimento grigio, porta doccia a battente e top nero
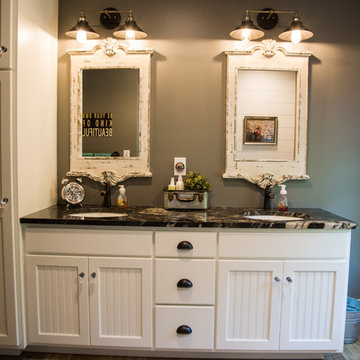
Lutography
Foto di una stanza da bagno per bambini country di medie dimensioni con ante a filo, ante bianche, vasca ad alcova, vasca/doccia, WC monopezzo, pareti grigie, pavimento in vinile, lavabo sottopiano, top in granito, pavimento marrone, doccia con tenda e top nero
Foto di una stanza da bagno per bambini country di medie dimensioni con ante a filo, ante bianche, vasca ad alcova, vasca/doccia, WC monopezzo, pareti grigie, pavimento in vinile, lavabo sottopiano, top in granito, pavimento marrone, doccia con tenda e top nero
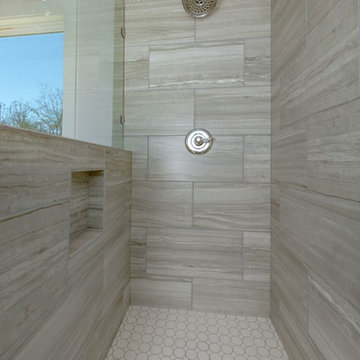
Immagine di una stanza da bagno padronale country di medie dimensioni con ante in stile shaker, ante bianche, WC a due pezzi, piastrelle grigie, pareti bianche, pavimento in cemento, lavabo sottopiano, top in granito e pavimento grigio
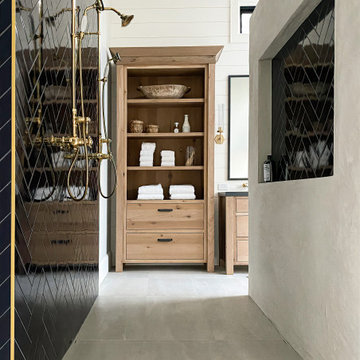
Master bathroom featuring freestanding tub, white oak vanity and linen cabinet, large format porcelain tile with a concrete look. Brass fixtures and bronze hardware.
Stanze da Bagno country con top in granito - Foto e idee per arredare
5