Stanze da Bagno country con pavimento in terracotta - Foto e idee per arredare
Filtra anche per:
Budget
Ordina per:Popolari oggi
101 - 120 di 139 foto
1 di 3
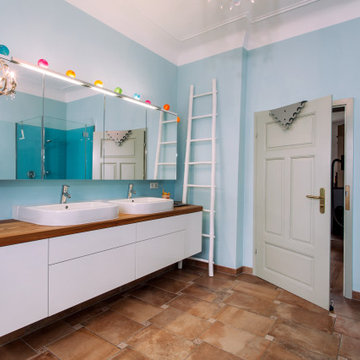
Ispirazione per una stanza da bagno country di medie dimensioni con ante bianche, WC sospeso, piastrelle marroni, pareti blu, pavimento in terracotta, top in legno, pavimento marrone, top marrone, ante lisce, vasca ad alcova, doccia ad angolo, lavabo da incasso e porta doccia a battente
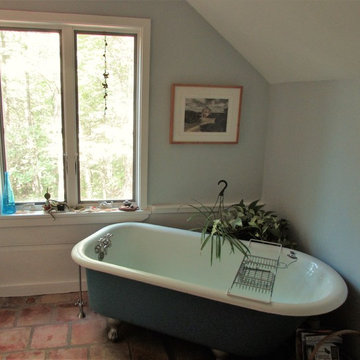
New window was installed, old shower in angled corner was removed, clawfoot tub was repositioned. Trim and lower wood trim painted white to brighten the space.
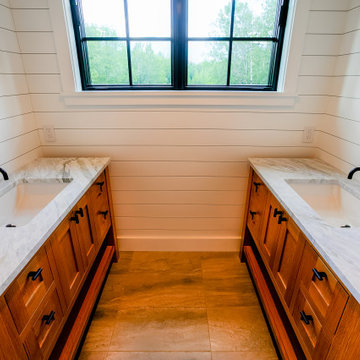
Ispirazione per una stanza da bagno padronale country con ante lisce, ante in legno scuro, pavimento in terracotta, lavabo sottopiano, top in marmo, pavimento beige, porta doccia a battente, top multicolore, due lavabi, mobile bagno incassato e pareti in perlinato
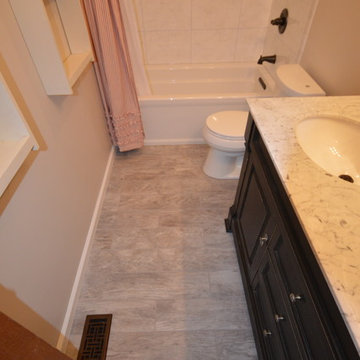
Idee per una stanza da bagno padronale country di medie dimensioni con lavabo sottopiano, ante in legno bruno, top in marmo, vasca ad angolo, vasca/doccia, WC monopezzo, piastrelle bianche, pareti bianche e pavimento in terracotta
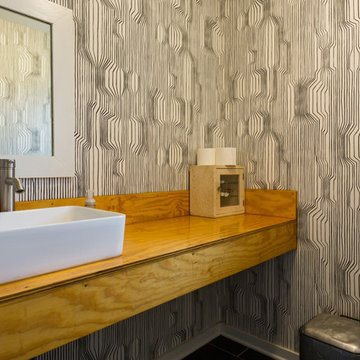
Swartz Photography
Immagine di una stanza da bagno country di medie dimensioni con ante in legno scuro, WC a due pezzi, piastrelle nere, pareti bianche, pavimento in terracotta, lavabo a bacinella e top in legno
Immagine di una stanza da bagno country di medie dimensioni con ante in legno scuro, WC a due pezzi, piastrelle nere, pareti bianche, pavimento in terracotta, lavabo a bacinella e top in legno
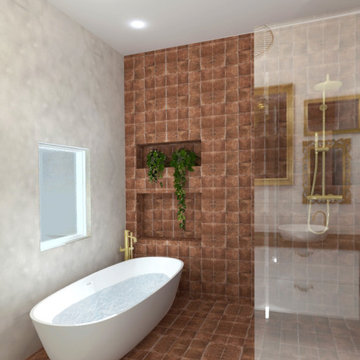
Salle de bains
Vue de l'estrade en tomettes anciennes, volume d'eau avec la douche et la baignoire
Immagine di una grande stanza da bagno con doccia country con vasca con piedi a zampa di leone, piastrelle bianche, pareti bianche, pavimento in terracotta, lavabo da incasso, top in superficie solida, doccia aperta, due lavabi, doccia a filo pavimento, piastrelle in terracotta, pavimento bianco e top marrone
Immagine di una grande stanza da bagno con doccia country con vasca con piedi a zampa di leone, piastrelle bianche, pareti bianche, pavimento in terracotta, lavabo da incasso, top in superficie solida, doccia aperta, due lavabi, doccia a filo pavimento, piastrelle in terracotta, pavimento bianco e top marrone
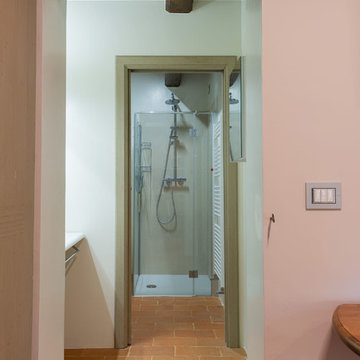
Fotografie: Riccardo Mendicino
Esempio di una grande stanza da bagno con doccia country con ante lisce, ante in legno chiaro, doccia a filo pavimento, WC a due pezzi, piastrelle beige, lastra di pietra, pareti bianche, pavimento in terracotta, lavabo a bacinella, top in marmo, doccia aperta e top beige
Esempio di una grande stanza da bagno con doccia country con ante lisce, ante in legno chiaro, doccia a filo pavimento, WC a due pezzi, piastrelle beige, lastra di pietra, pareti bianche, pavimento in terracotta, lavabo a bacinella, top in marmo, doccia aperta e top beige
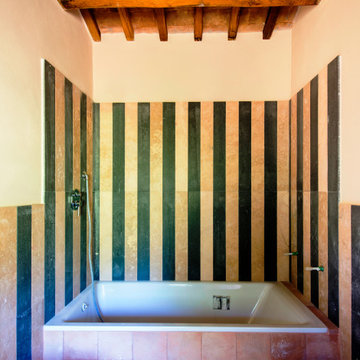
Idee per una piccola stanza da bagno padronale country con vasca da incasso, WC a due pezzi, piastrelle multicolore, piastrelle di marmo, pareti multicolore, pavimento in terracotta, lavabo sospeso, pavimento rosa, toilette, un lavabo, pannellatura e travi a vista
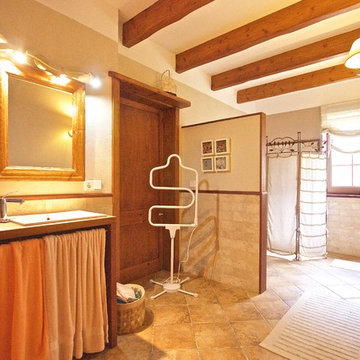
J.M.Torres
Ispirazione per una grande stanza da bagno con doccia country con nessun'anta, doccia a filo pavimento, pareti beige, pavimento in terracotta e lavabo sottopiano
Ispirazione per una grande stanza da bagno con doccia country con nessun'anta, doccia a filo pavimento, pareti beige, pavimento in terracotta e lavabo sottopiano

This project was a joy to work on, as we married our firm’s modern design aesthetic with the client’s more traditional and rustic taste. We gave new life to all three bathrooms in her home, making better use of the space in the powder bathroom, optimizing the layout for a brother & sister to share a hall bath, and updating the primary bathroom with a large curbless walk-in shower and luxurious clawfoot tub. Though each bathroom has its own personality, we kept the palette cohesive throughout all three.
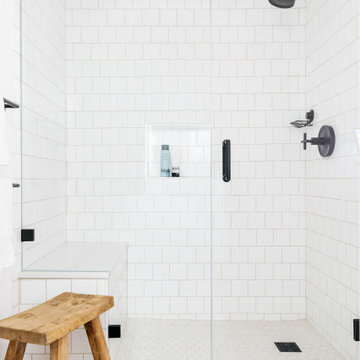
This project was a joy to work on, as we married our firm’s modern design aesthetic with the client’s more traditional and rustic taste. We gave new life to all three bathrooms in her home, making better use of the space in the powder bathroom, optimizing the layout for a brother & sister to share a hall bath, and updating the primary bathroom with a large curbless walk-in shower and luxurious clawfoot tub. Though each bathroom has its own personality, we kept the palette cohesive throughout all three.

This project was a joy to work on, as we married our firm’s modern design aesthetic with the client’s more traditional and rustic taste. We gave new life to all three bathrooms in her home, making better use of the space in the powder bathroom, optimizing the layout for a brother & sister to share a hall bath, and updating the primary bathroom with a large curbless walk-in shower and luxurious clawfoot tub. Though each bathroom has its own personality, we kept the palette cohesive throughout all three.
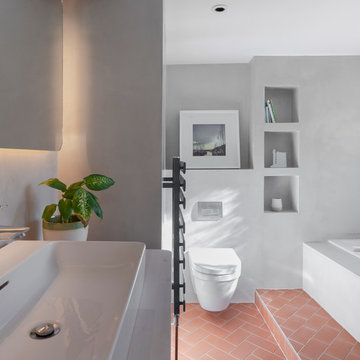
Peter Landers
Esempio di una stanza da bagno per bambini country di medie dimensioni con ante lisce, ante bianche, vasca/doccia, WC sospeso, piastrelle grigie, pareti grigie, pavimento in terracotta, lavabo rettangolare, top in superficie solida, pavimento rosso, doccia aperta e top giallo
Esempio di una stanza da bagno per bambini country di medie dimensioni con ante lisce, ante bianche, vasca/doccia, WC sospeso, piastrelle grigie, pareti grigie, pavimento in terracotta, lavabo rettangolare, top in superficie solida, pavimento rosso, doccia aperta e top giallo
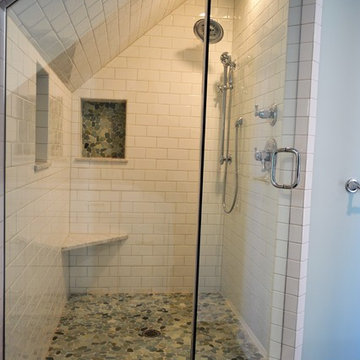
Foto di una stanza da bagno padronale country di medie dimensioni con ante lisce, ante bianche, doccia alcova, WC a due pezzi, piastrelle bianche, pareti blu, pavimento in terracotta, lavabo sottopiano e top in marmo

This project was a joy to work on, as we married our firm’s modern design aesthetic with the client’s more traditional and rustic taste. We gave new life to all three bathrooms in her home, making better use of the space in the powder bathroom, optimizing the layout for a brother & sister to share a hall bath, and updating the primary bathroom with a large curbless walk-in shower and luxurious clawfoot tub. Though each bathroom has its own personality, we kept the palette cohesive throughout all three.
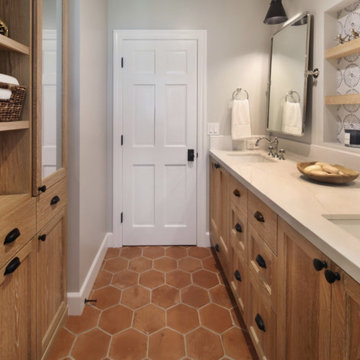
Esempio di una stanza da bagno con doccia country di medie dimensioni con ante in stile shaker, ante in legno chiaro, vasca ad alcova, vasca/doccia, piastrelle blu, piastrelle in terracotta, pareti grigie, pavimento in terracotta, lavabo sottopiano, top in quarzo composito, pavimento arancione, doccia con tenda, top bianco, due lavabi e mobile bagno incassato

This Paradise Model ATU is extra tall and grand! As you would in you have a couch for lounging, a 6 drawer dresser for clothing, and a seating area and closet that mirrors the kitchen. Quartz countertops waterfall over the side of the cabinets encasing them in stone. The custom kitchen cabinetry is sealed in a clear coat keeping the wood tone light. Black hardware accents with contrast to the light wood. A main-floor bedroom- no crawling in and out of bed. The wallpaper was an owner request; what do you think of their choice?
The bathroom has natural edge Hawaiian mango wood slabs spanning the length of the bump-out: the vanity countertop and the shelf beneath. The entire bump-out-side wall is tiled floor to ceiling with a diamond print pattern. The shower follows the high contrast trend with one white wall and one black wall in matching square pearl finish. The warmth of the terra cotta floor adds earthy warmth that gives life to the wood. 3 wall lights hang down illuminating the vanity, though durning the day, you likely wont need it with the natural light shining in from two perfect angled long windows.
This Paradise model was way customized. The biggest alterations were to remove the loft altogether and have one consistent roofline throughout. We were able to make the kitchen windows a bit taller because there was no loft we had to stay below over the kitchen. This ATU was perfect for an extra tall person. After editing out a loft, we had these big interior walls to work with and although we always have the high-up octagon windows on the interior walls to keep thing light and the flow coming through, we took it a step (or should I say foot) further and made the french pocket doors extra tall. This also made the shower wall tile and shower head extra tall. We added another ceiling fan above the kitchen and when all of those awning windows are opened up, all the hot air goes right up and out.
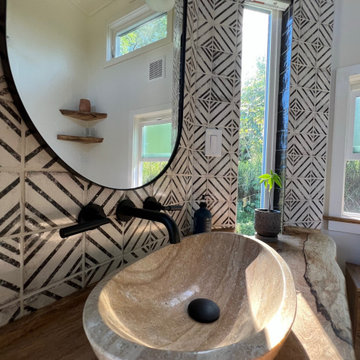
This Paradise Model ATU is extra tall and grand! As you would in you have a couch for lounging, a 6 drawer dresser for clothing, and a seating area and closet that mirrors the kitchen. Quartz countertops waterfall over the side of the cabinets encasing them in stone. The custom kitchen cabinetry is sealed in a clear coat keeping the wood tone light. Black hardware accents with contrast to the light wood. A main-floor bedroom- no crawling in and out of bed. The wallpaper was an owner request; what do you think of their choice?
The bathroom has natural edge Hawaiian mango wood slabs spanning the length of the bump-out: the vanity countertop and the shelf beneath. The entire bump-out-side wall is tiled floor to ceiling with a diamond print pattern. The shower follows the high contrast trend with one white wall and one black wall in matching square pearl finish. The warmth of the terra cotta floor adds earthy warmth that gives life to the wood. 3 wall lights hang down illuminating the vanity, though durning the day, you likely wont need it with the natural light shining in from two perfect angled long windows.
This Paradise model was way customized. The biggest alterations were to remove the loft altogether and have one consistent roofline throughout. We were able to make the kitchen windows a bit taller because there was no loft we had to stay below over the kitchen. This ATU was perfect for an extra tall person. After editing out a loft, we had these big interior walls to work with and although we always have the high-up octagon windows on the interior walls to keep thing light and the flow coming through, we took it a step (or should I say foot) further and made the french pocket doors extra tall. This also made the shower wall tile and shower head extra tall. We added another ceiling fan above the kitchen and when all of those awning windows are opened up, all the hot air goes right up and out.

This Paradise Model ATU is extra tall and grand! As you would in you have a couch for lounging, a 6 drawer dresser for clothing, and a seating area and closet that mirrors the kitchen. Quartz countertops waterfall over the side of the cabinets encasing them in stone. The custom kitchen cabinetry is sealed in a clear coat keeping the wood tone light. Black hardware accents with contrast to the light wood. A main-floor bedroom- no crawling in and out of bed. The wallpaper was an owner request; what do you think of their choice?
The bathroom has natural edge Hawaiian mango wood slabs spanning the length of the bump-out: the vanity countertop and the shelf beneath. The entire bump-out-side wall is tiled floor to ceiling with a diamond print pattern. The shower follows the high contrast trend with one white wall and one black wall in matching square pearl finish. The warmth of the terra cotta floor adds earthy warmth that gives life to the wood. 3 wall lights hang down illuminating the vanity, though durning the day, you likely wont need it with the natural light shining in from two perfect angled long windows.
This Paradise model was way customized. The biggest alterations were to remove the loft altogether and have one consistent roofline throughout. We were able to make the kitchen windows a bit taller because there was no loft we had to stay below over the kitchen. This ATU was perfect for an extra tall person. After editing out a loft, we had these big interior walls to work with and although we always have the high-up octagon windows on the interior walls to keep thing light and the flow coming through, we took it a step (or should I say foot) further and made the french pocket doors extra tall. This also made the shower wall tile and shower head extra tall. We added another ceiling fan above the kitchen and when all of those awning windows are opened up, all the hot air goes right up and out.

This Paradise Model ATU is extra tall and grand! As you would in you have a couch for lounging, a 6 drawer dresser for clothing, and a seating area and closet that mirrors the kitchen. Quartz countertops waterfall over the side of the cabinets encasing them in stone. The custom kitchen cabinetry is sealed in a clear coat keeping the wood tone light. Black hardware accents with contrast to the light wood. A main-floor bedroom- no crawling in and out of bed. The wallpaper was an owner request; what do you think of their choice?
The bathroom has natural edge Hawaiian mango wood slabs spanning the length of the bump-out: the vanity countertop and the shelf beneath. The entire bump-out-side wall is tiled floor to ceiling with a diamond print pattern. The shower follows the high contrast trend with one white wall and one black wall in matching square pearl finish. The warmth of the terra cotta floor adds earthy warmth that gives life to the wood. 3 wall lights hang down illuminating the vanity, though durning the day, you likely wont need it with the natural light shining in from two perfect angled long windows.
This Paradise model was way customized. The biggest alterations were to remove the loft altogether and have one consistent roofline throughout. We were able to make the kitchen windows a bit taller because there was no loft we had to stay below over the kitchen. This ATU was perfect for an extra tall person. After editing out a loft, we had these big interior walls to work with and although we always have the high-up octagon windows on the interior walls to keep thing light and the flow coming through, we took it a step (or should I say foot) further and made the french pocket doors extra tall. This also made the shower wall tile and shower head extra tall. We added another ceiling fan above the kitchen and when all of those awning windows are opened up, all the hot air goes right up and out.
Stanze da Bagno country con pavimento in terracotta - Foto e idee per arredare
6