Stanze da Bagno country con pareti verdi - Foto e idee per arredare
Filtra anche per:
Budget
Ordina per:Popolari oggi
121 - 140 di 592 foto
1 di 3
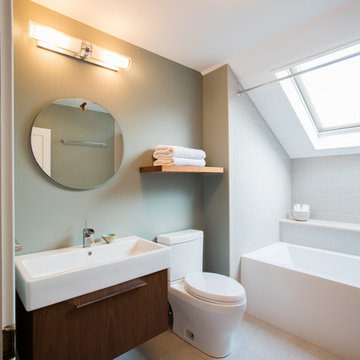
Bob Schatz
Immagine di una stanza da bagno country di medie dimensioni con ante lisce, ante in legno bruno, vasca ad alcova, WC a due pezzi, pareti verdi, pavimento con piastrelle in ceramica e lavabo a bacinella
Immagine di una stanza da bagno country di medie dimensioni con ante lisce, ante in legno bruno, vasca ad alcova, WC a due pezzi, pareti verdi, pavimento con piastrelle in ceramica e lavabo a bacinella
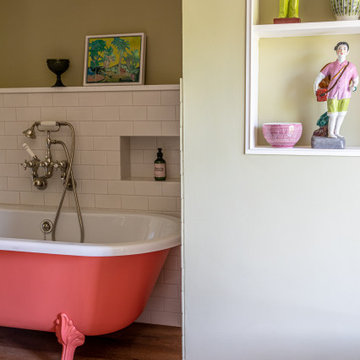
Funky coral bathtub to work with patterned velvet curtains. Fun accessories.
Idee per una grande stanza da bagno per bambini country con ante in stile shaker, ante bianche, vasca freestanding, vasca/doccia, piastrelle bianche, piastrelle in ceramica, pareti verdi, pavimento in laminato, lavabo da incasso, top in quarzite, top bianco, un lavabo e mobile bagno incassato
Idee per una grande stanza da bagno per bambini country con ante in stile shaker, ante bianche, vasca freestanding, vasca/doccia, piastrelle bianche, piastrelle in ceramica, pareti verdi, pavimento in laminato, lavabo da incasso, top in quarzite, top bianco, un lavabo e mobile bagno incassato
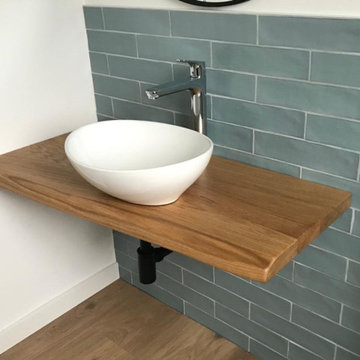
Esempio di una piccola stanza da bagno country con piastrelle verdi, piastrelle in gres porcellanato, pareti verdi, pavimento in laminato, lavabo a bacinella, top in legno, pavimento marrone, top marrone, un lavabo e mobile bagno sospeso
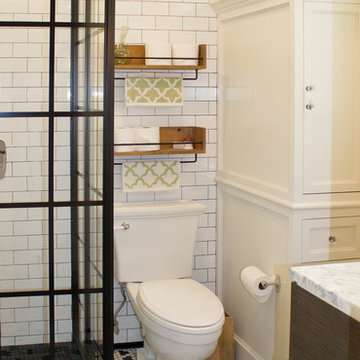
Remodeled Master Bath (only bath in the condo). The tub was replaced with a new shower and a custom buiilt-in storage cabinet. The old pedestal sink was replaced with a new vanity, faucet, mirror, sconces. The old ceramic tile floor was replaced with new marble hexagon tile. The window glass was replaced with privacy glass.
Photo credit: M. Paparella
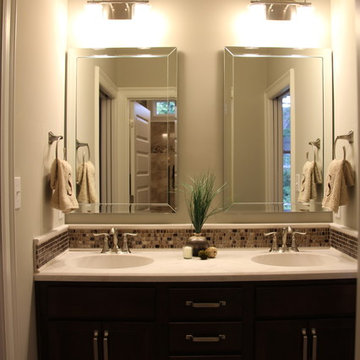
The buddy bath has a sink area that is separate from the tub/shower and commode. Pocket doors allow easy flow between the bedrooms and the bath
Esempio di una stanza da bagno per bambini country con ante con riquadro incassato, ante in legno bruno, vasca/doccia, piastrelle beige, piastrelle in ceramica, pareti verdi, pavimento con piastrelle in ceramica, lavabo integrato, top in marmo e pavimento marrone
Esempio di una stanza da bagno per bambini country con ante con riquadro incassato, ante in legno bruno, vasca/doccia, piastrelle beige, piastrelle in ceramica, pareti verdi, pavimento con piastrelle in ceramica, lavabo integrato, top in marmo e pavimento marrone

Complete update on this 'builder-grade' 1990's primary bathroom - not only to improve the look but also the functionality of this room. Such an inspiring and relaxing space now ...
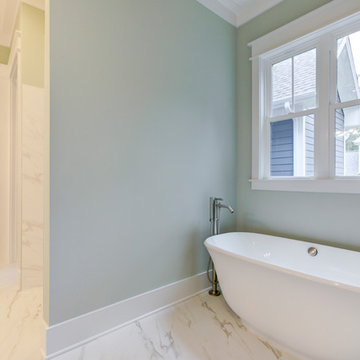
Esempio di una stanza da bagno padronale country di medie dimensioni con ante in stile shaker, ante bianche, vasca freestanding, doccia a filo pavimento, WC a due pezzi, piastrelle bianche, piastrelle in ceramica, pareti verdi, pavimento con piastrelle in ceramica, lavabo sottopiano, top in granito, pavimento bianco, doccia aperta e top multicolore
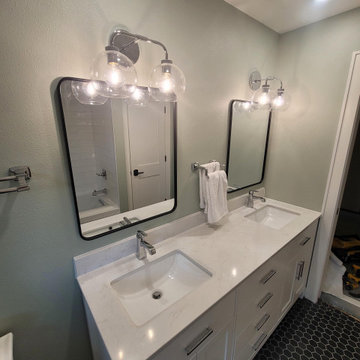
Ispirazione per una stanza da bagno padronale country di medie dimensioni con ante in stile shaker, ante bianche, vasca da incasso, vasca/doccia, WC a due pezzi, piastrelle bianche, piastrelle diamantate, pareti verdi, pavimento in travertino, lavabo sottopiano, top in marmo, pavimento nero, doccia con tenda, top bianco, due lavabi e mobile bagno freestanding
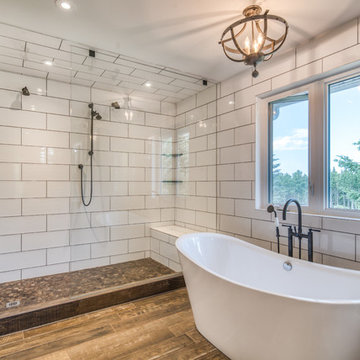
A rustic, warm and cozy retreat after a long day. This master bathroom features a freestanding tub, large walk in shower, barnwood vanity with a trough sink and reclaimed wood accents.
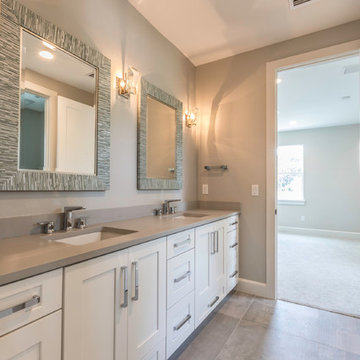
4 bed / 3.5 bath
3,072 sq/ft
Two car garage
Outdoor kitchen
Garden wall
Fire pit
Ispirazione per una stanza da bagno per bambini country di medie dimensioni con ante lisce, ante bianche, vasca ad angolo, vasca/doccia, WC a due pezzi, piastrelle grigie, pareti verdi, pavimento con piastrelle in ceramica, top in quarzite, pavimento grigio e doccia con tenda
Ispirazione per una stanza da bagno per bambini country di medie dimensioni con ante lisce, ante bianche, vasca ad angolo, vasca/doccia, WC a due pezzi, piastrelle grigie, pareti verdi, pavimento con piastrelle in ceramica, top in quarzite, pavimento grigio e doccia con tenda

This en-suite bathroom is all about fun. We opted for a monochrome style to contrast with the colourful guest bedroom. We sourced geometric tiles that make blur the edges of the space and bring a contemporary feel to the space.
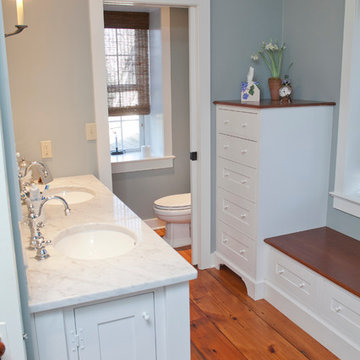
Old farmhouses offer charm and character but usually need some careful changes to efficiently serve the needs of today’s families. This blended family of four desperately desired a master bath and walk-in closet in keeping with the exceptional features of the home. At the top of the list were a large shower, double vanity, and a private toilet area. They also requested additional storage for bathroom items. Windows, doorways could not be relocated, but certain nonloadbearing walls could be removed. Gorgeous antique flooring had to be patched where walls were removed without being noticeable. Original interior doors and woodwork were restored. Deep window sills give hints to the thick stone exterior walls. A local reproduction furniture maker with national accolades was the perfect choice for the cabinetry which was hand planed and hand finished the way furniture was built long ago. Even the wood tops on the beautiful dresser and bench were rich with dimension from these techniques. The legs on the double vanity were hand turned by Amish woodworkers to add to the farmhouse flair. Marble tops and tile as well as antique style fixtures were chosen to complement the classic look of everything else in the room. It was important to choose contractors and installers experienced in historic remodeling as the old systems had to be carefully updated. Every item on the wish list was achieved in this project from functional storage and a private water closet to every aesthetic detail desired. If only the farmers who originally inhabited this home could see it now! Matt Villano Photography
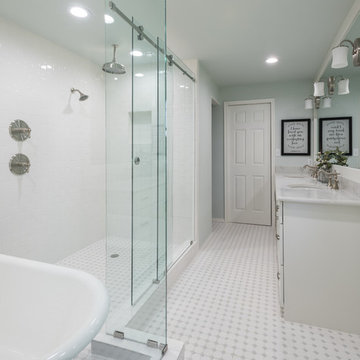
Lewisville, TX - Our clients requested a downstairs master suite that included: reusing the 1910 original tub, walk in multiple head shower, private toilet area, double vanities, and a second closet for her. By using gray, crisp white and spa blue we transformed this space to include everything on their wish list. The tub was refinished and enclosed along with the new rain shower in a separate "wet area" using a glass barn style door at the entrance to eliminate the door swing. The double vanity has lots of storage with a mirror to the ceiling and wall sconces to give a bright airy feel to the space. The additional closet for her (his closet is in the master bedroom) uses a pocket door to maximize the bathroom space. The other original items from the house (window, pedestal sink, commode) were used in the newly designed powder bath between the mudroom and kitchen.
Michael Hunter Photography
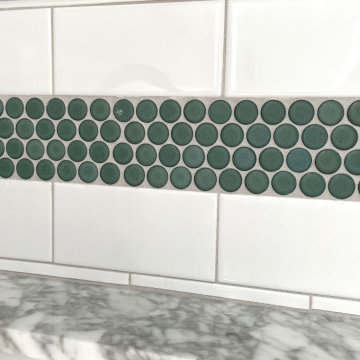
Our clients wanted a REAL master bathroom with enough space for both of them to be in there at the same time. Their house, built in the 1940’s, still had plenty of the original charm, but also had plenty of its original tiny spaces that just aren’t very functional for modern life.
The original bathroom had a tiny stall shower, and just a single vanity with very limited storage and counter space. Not to mention kitschy pink subway tile on every wall. With some creative reconfiguring, we were able to reclaim about 25 square feet of space from the bedroom. Which gave us the space we needed to introduce a double vanity with plenty of storage, and a HUGE walk-in shower that spans the entire length of the new bathroom!
While we knew we needed to stay true to the original character of the house, we also wanted to bring in some modern flair! Pairing strong graphic floor tile with some subtle (and not so subtle) green tones gave us the perfect blend of classic sophistication with a modern glow up.
Our clients were thrilled with the look of their new space, and were even happier about how large and open it now feels!
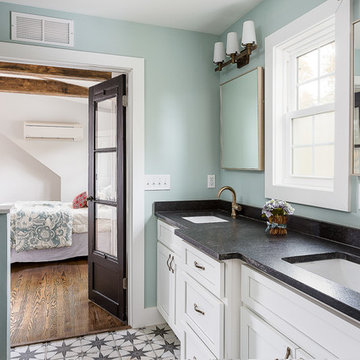
Photos by J.L. Jordan Photography
Foto di una stanza da bagno padronale country con ante con riquadro incassato, ante bianche, pareti verdi, lavabo sottopiano, pavimento bianco e top nero
Foto di una stanza da bagno padronale country con ante con riquadro incassato, ante bianche, pareti verdi, lavabo sottopiano, pavimento bianco e top nero
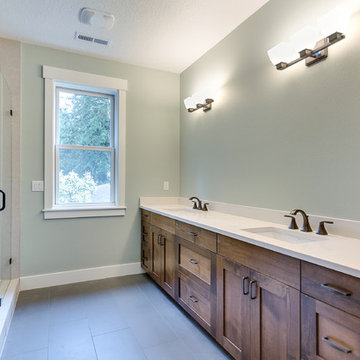
Our client's wanted to create a home that was a blending of a classic farmhouse style with a modern twist, both on the interior layout and styling as well as the exterior. With two young children, they sought to create a plan layout which would provide open spaces and functionality for their family but also had the flexibility to evolve and modify the use of certain spaces as their children and lifestyle grew and changed.
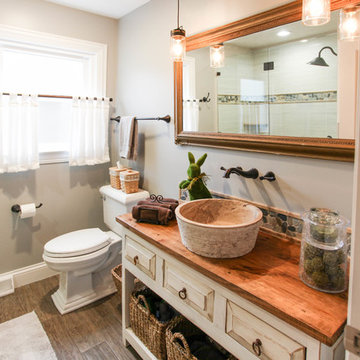
Foto di una stanza da bagno padronale country di medie dimensioni con consolle stile comò, ante con finitura invecchiata, doccia alcova, WC a due pezzi, piastrelle grigie, piastrelle in gres porcellanato, pareti verdi, pavimento in gres porcellanato, lavabo a bacinella, top in legno, pavimento marrone e porta doccia scorrevole
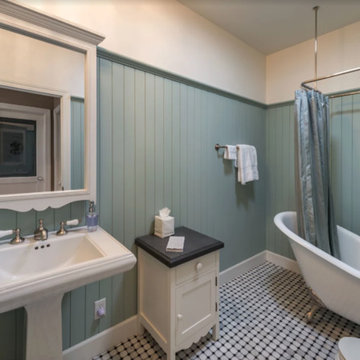
Idee per una stanza da bagno padronale country di medie dimensioni con vasca freestanding, vasca/doccia, pareti verdi, pavimento in marmo, lavabo a colonna, pavimento grigio e doccia con tenda
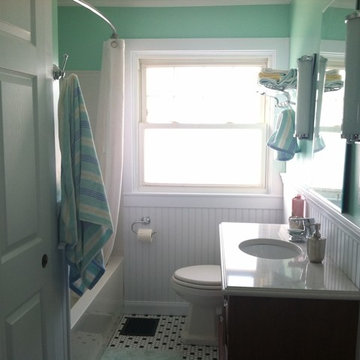
Fully gutted 1925's hall bathroom using Showplace Wood Products Vintage Furniture style vanity. 45" Single sink vanity with six drawers (3 each side), Florida Tile, www.beadboard.com, Sterling and Grohe fixtures.
Kelly Zamonski
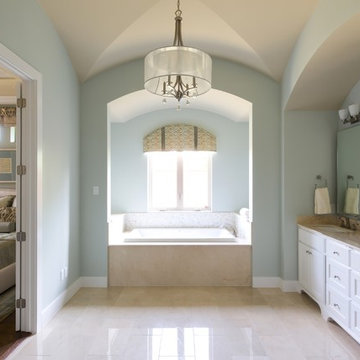
Cuarto de baño en suite realizado en mármol Crema Marfil Coto de Levantina
Foto di una stanza da bagno padronale country di medie dimensioni con ante con riquadro incassato, ante bianche, vasca ad alcova, pareti verdi, lavabo sottopiano, pavimento in marmo, top in marmo e vasca/doccia
Foto di una stanza da bagno padronale country di medie dimensioni con ante con riquadro incassato, ante bianche, vasca ad alcova, pareti verdi, lavabo sottopiano, pavimento in marmo, top in marmo e vasca/doccia
Stanze da Bagno country con pareti verdi - Foto e idee per arredare
7