Stanze da Bagno country con lavabo integrato - Foto e idee per arredare
Filtra anche per:
Budget
Ordina per:Popolari oggi
121 - 140 di 1.103 foto
1 di 3
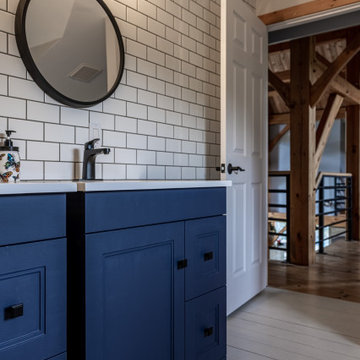
Bathroom renovation by iBathrooms in Kanata Ontario. Post and Beam house with newly renovated bathroom with subway style and large open concept shower and free standing tub.
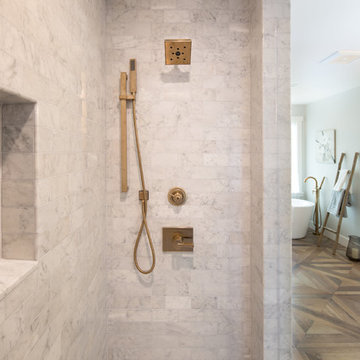
Marcell Puzsar, Bright Room Photography
Idee per una grande stanza da bagno padronale country con ante lisce, ante bianche, vasca freestanding, doccia ad angolo, WC monopezzo, piastrelle bianche, piastrelle di marmo, pareti bianche, pavimento in gres porcellanato, lavabo integrato, top in marmo, pavimento marrone e porta doccia a battente
Idee per una grande stanza da bagno padronale country con ante lisce, ante bianche, vasca freestanding, doccia ad angolo, WC monopezzo, piastrelle bianche, piastrelle di marmo, pareti bianche, pavimento in gres porcellanato, lavabo integrato, top in marmo, pavimento marrone e porta doccia a battente
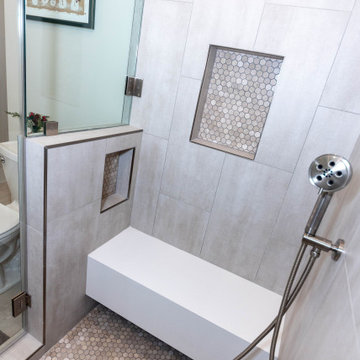
MODERN BATHROOM REMODELING. MODERN SHOWER
Immagine di una stanza da bagno padronale country di medie dimensioni con consolle stile comò, ante marroni, doccia alcova, WC monopezzo, piastrelle beige, piastrelle di cemento, pareti beige, pavimento con piastrelle in ceramica, lavabo integrato, top in quarzite, pavimento beige, porta doccia a battente e top bianco
Immagine di una stanza da bagno padronale country di medie dimensioni con consolle stile comò, ante marroni, doccia alcova, WC monopezzo, piastrelle beige, piastrelle di cemento, pareti beige, pavimento con piastrelle in ceramica, lavabo integrato, top in quarzite, pavimento beige, porta doccia a battente e top bianco
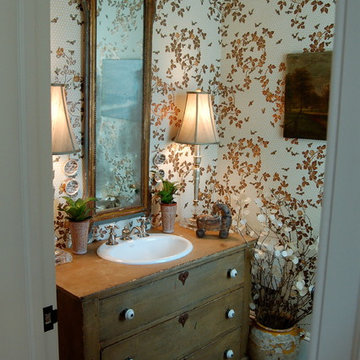
Photo Credit: MPF architects
Foto di una piccola stanza da bagno con doccia country con lavabo integrato, ante bianche, top in legno, pareti marroni e pavimento in legno massello medio
Foto di una piccola stanza da bagno con doccia country con lavabo integrato, ante bianche, top in legno, pareti marroni e pavimento in legno massello medio
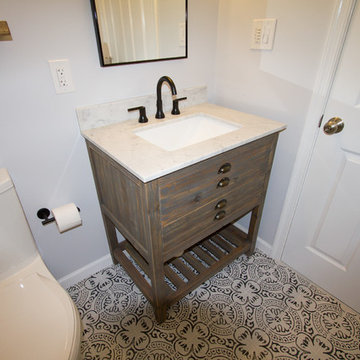
The stylish matte black trend carries on over to the vanity area, as seen in the lined-mirror and sink fixture. The reclaimed wood vanity from Signature Hardware perfectly accentuates the vintage-inspired tile flooring, bringing the tour of this eclectic rustic farmhouse guest bathroom to an end. Next stop: the kitchen!
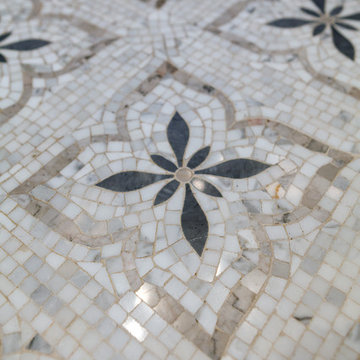
Idee per una stanza da bagno padronale country di medie dimensioni con ante con riquadro incassato, ante blu, vasca ad alcova, vasca/doccia, WC monopezzo, pareti bianche, pavimento in marmo, lavabo integrato, top in quarzo composito e pavimento bianco
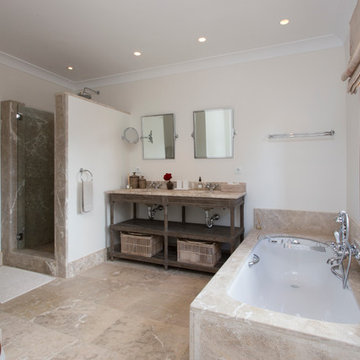
Immagine di una grande stanza da bagno padronale country con nessun'anta, ante in legno bruno, vasca ad alcova, doccia alcova, pareti bianche e lavabo integrato
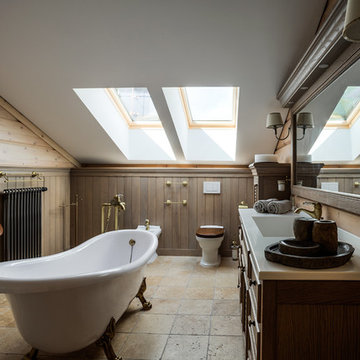
Foto di una stanza da bagno padronale country con lavabo integrato, ante in legno scuro, vasca con piedi a zampa di leone, orinatoio, piastrelle beige, pareti marroni e ante con riquadro incassato

Ispirazione per una stanza da bagno padronale country di medie dimensioni con ante in stile shaker, WC a due pezzi, pareti bianche, pavimento in laminato, lavabo integrato, top in granito, pavimento marrone, lavanderia, un lavabo, mobile bagno freestanding, soffitto in perlinato, pareti in perlinato, ante bianche, doccia alcova, piastrelle nere, piastrelle in ceramica, porta doccia a battente e top nero
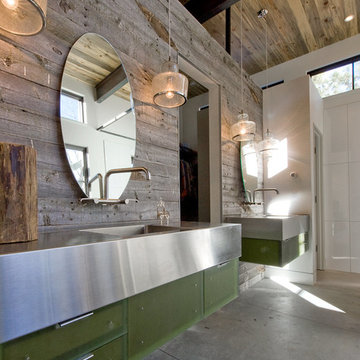
Dale R. Hubbard
Immagine di una stanza da bagno country con lavabo integrato, ante lisce, ante verdi, top in acciaio inossidabile e pavimento in cemento
Immagine di una stanza da bagno country con lavabo integrato, ante lisce, ante verdi, top in acciaio inossidabile e pavimento in cemento
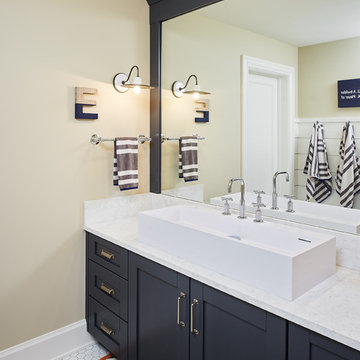
Photographer: Ashley Avila Photography
Builder: Colonial Builders - Tim Schollart
Interior Designer: Laura Davidson
This large estate house was carefully crafted to compliment the rolling hillsides of the Midwest. Horizontal board & batten facades are sheltered by long runs of hipped roofs and are divided down the middle by the homes singular gabled wall. At the foyer, this gable takes the form of a classic three-part archway.
Going through the archway and into the interior, reveals a stunning see-through fireplace surround with raised natural stone hearth and rustic mantel beams. Subtle earth-toned wall colors, white trim, and natural wood floors serve as a perfect canvas to showcase patterned upholstery, black hardware, and colorful paintings. The kitchen and dining room occupies the space to the left of the foyer and living room and is connected to two garages through a more secluded mudroom and half bath. Off to the rear and adjacent to the kitchen is a screened porch that features a stone fireplace and stunning sunset views.
Occupying the space to the right of the living room and foyer is an understated master suite and spacious study featuring custom cabinets with diagonal bracing. The master bedroom’s en suite has a herringbone patterned marble floor, crisp white custom vanities, and access to a his and hers dressing area.
The four upstairs bedrooms are divided into pairs on either side of the living room balcony. Downstairs, the terraced landscaping exposes the family room and refreshment area to stunning views of the rear yard. The two remaining bedrooms in the lower level each have access to an en suite bathroom.
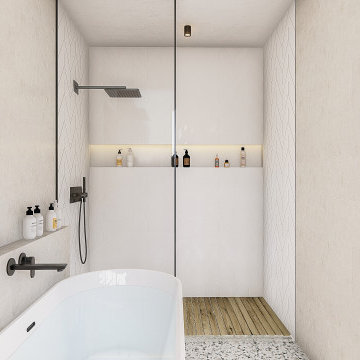
The views are incredible from this bathroom overlooking the pool and epic vista to the north. Natural materials blend perfectly with this modern palette.
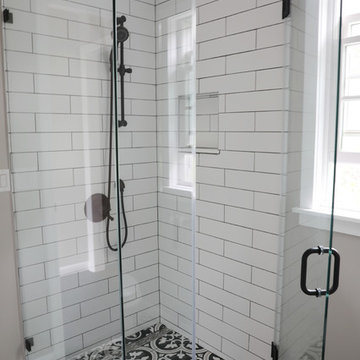
Idee per una stanza da bagno con doccia country di medie dimensioni con ante in legno bruno, pistrelle in bianco e nero, pareti grigie, pavimento in cementine, top bianco, consolle stile comò, doccia aperta, WC a due pezzi, lavabo integrato, pavimento multicolore e porta doccia a battente
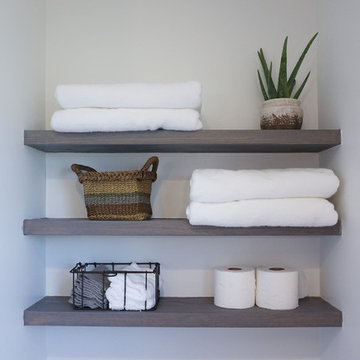
Complete remodel from a classic 1950s pastel green tile to a bright modern farmhouse bathroom. Bright white walls and subway tile naturally reflect light and make the bathroom feel crisp and bright. Navy painted shiplap behind the vanity adds to the farmhouse style. A gorgeous antique gray oak double vanity with Italian Carrara marble countertop finished with chrome fixtures is the centerpiece of the room.
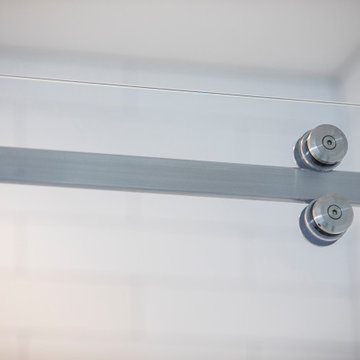
Esempio di una piccola stanza da bagno con doccia country con consolle stile comò, ante grigie, doccia alcova, WC a due pezzi, piastrelle bianche, piastrelle in ceramica, pareti blu, pavimento in gres porcellanato, lavabo integrato, top in superficie solida, pavimento multicolore, porta doccia scorrevole, top bianco, nicchia, un lavabo e mobile bagno freestanding
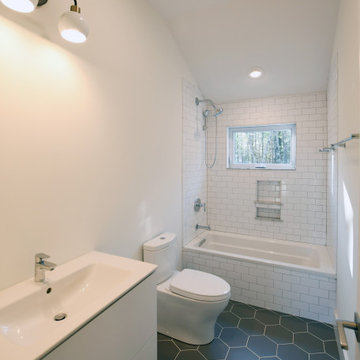
3 Bedroom, 3 Bath, 1800 square foot farmhouse in the Catskills is an excellent example of Modern Farmhouse style. Designed and built by The Catskill Farms, offering wide plank floors, classic tiled bathrooms, open floorplans, and cathedral ceilings. Modern accent like the open riser staircase, barn style hardware, and clean modern open shelving in the kitchen. A cozy stone fireplace with reclaimed beam mantle.
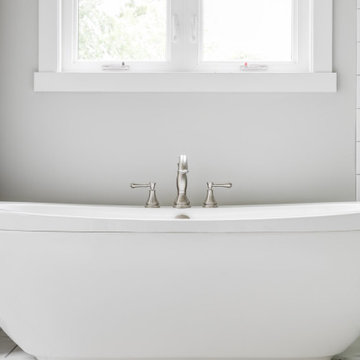
Modern farmhouse renovation with first-floor master, open floor plan and the ease and carefree maintenance of NEW! First floor features office or living room, dining room off the lovely front foyer. Open kitchen and family room with HUGE island, stone counter tops, stainless appliances. Lovely Master suite with over sized windows. Stunning large master bathroom. Upstairs find a second family /play room and 4 bedrooms and 2 full baths. PLUS a finished 3rd floor with a 6th bedroom or office and half bath. 2 Car Garage.
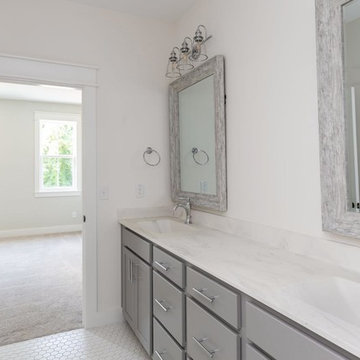
Dwight Myers Real Estate Photography
Foto di una stanza da bagno per bambini country di medie dimensioni con ante in stile shaker, ante grigie, vasca ad alcova, vasca/doccia, WC a due pezzi, piastrelle bianche, piastrelle in ceramica, pareti bianche, pavimento con piastrelle in ceramica, lavabo integrato, top in marmo, pavimento bianco e top bianco
Foto di una stanza da bagno per bambini country di medie dimensioni con ante in stile shaker, ante grigie, vasca ad alcova, vasca/doccia, WC a due pezzi, piastrelle bianche, piastrelle in ceramica, pareti bianche, pavimento con piastrelle in ceramica, lavabo integrato, top in marmo, pavimento bianco e top bianco
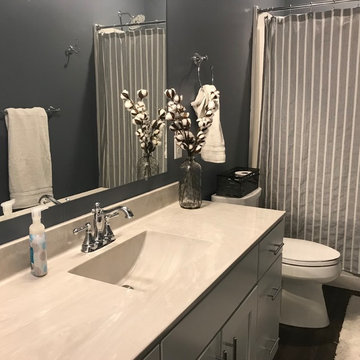
Esempio di una stanza da bagno country con ante in stile shaker, top in marmo, top bianco, vasca ad alcova, vasca/doccia, WC a due pezzi, pareti grigie, parquet scuro, lavabo integrato, pavimento marrone e doccia con tenda
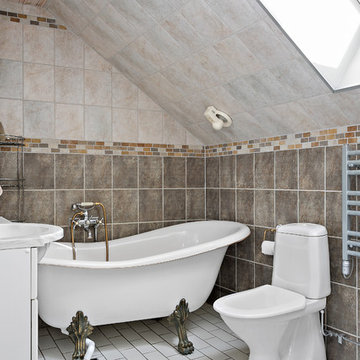
Idee per una piccola stanza da bagno con doccia country con ante bianche, vasca con piedi a zampa di leone, vasca/doccia, WC monopezzo, piastrelle beige, piastrelle marroni, pavimento bianco, pareti multicolore, lavabo integrato, doccia aperta e top grigio
Stanze da Bagno country con lavabo integrato - Foto e idee per arredare
7