Stanze da Bagno contemporanee con WC a due pezzi - Foto e idee per arredare
Filtra anche per:
Budget
Ordina per:Popolari oggi
161 - 180 di 36.060 foto
1 di 3
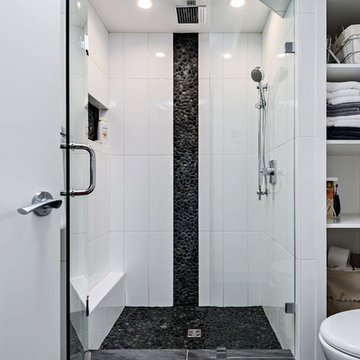
Rod Datoc - Datoc Design
Foto di una piccola stanza da bagno con doccia minimal con nessun'anta, ante bianche, doccia alcova, WC a due pezzi, piastrelle bianche, piastrelle di ciottoli e pareti bianche
Foto di una piccola stanza da bagno con doccia minimal con nessun'anta, ante bianche, doccia alcova, WC a due pezzi, piastrelle bianche, piastrelle di ciottoli e pareti bianche

Gregory Davies
Immagine di una piccola stanza da bagno design con ante grigie, doccia doppia, piastrelle nere, piastrelle in ceramica, pareti bianche, pavimento con piastrelle in ceramica, WC a due pezzi e lavabo a consolle
Immagine di una piccola stanza da bagno design con ante grigie, doccia doppia, piastrelle nere, piastrelle in ceramica, pareti bianche, pavimento con piastrelle in ceramica, WC a due pezzi e lavabo a consolle
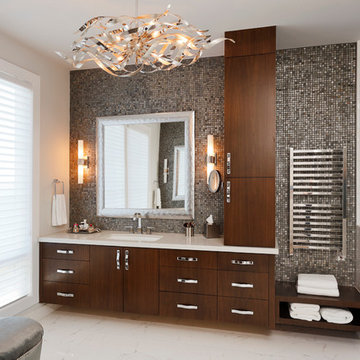
Spin Photography
Esempio di una stanza da bagno padronale minimal di medie dimensioni con lavabo sottopiano, ante lisce, ante in legno bruno, doccia alcova, piastrelle grigie, piastrelle a mosaico, WC a due pezzi, pareti bianche, pavimento in marmo, top in superficie solida, pavimento bianco e porta doccia a battente
Esempio di una stanza da bagno padronale minimal di medie dimensioni con lavabo sottopiano, ante lisce, ante in legno bruno, doccia alcova, piastrelle grigie, piastrelle a mosaico, WC a due pezzi, pareti bianche, pavimento in marmo, top in superficie solida, pavimento bianco e porta doccia a battente

4000 sq.ft. home remodel in Chicago. Create a new open concept kitchen layout with large island. Remodeled 5 bathrooms, attic living room space with custom bar, format dining room and living room, 3 bedrooms and basement family space. All finishes are new with custom details. New walnut hardwood floor throughout the home with stairs.

Immagine di una piccola stanza da bagno padronale minimal con vasca da incasso, doccia aperta, WC a due pezzi, piastrelle bianche, piastrelle in ceramica, pareti bianche, pavimento in pietra calcarea, lavabo sospeso, top in cemento, pavimento grigio, doccia aperta, top grigio, un lavabo e mobile bagno sospeso

Hillcrest Construction designed and executed a complete facelift for these West Chester clients’ master bathroom. The sink/toilet/shower layout stayed relatively unchanged due to the limitations of the small space, but major changes were slated for the overall functionality and aesthetic appeal.
The bathroom was gutted completely, the wiring was updated, and minor plumbing alterations were completed for code compliance.
Bathroom waterproofing was installed utilizing the state-of-the-industry Schluter substrate products, and the feature wall of the shower is tiled with a striking blue 12x12 tile set in a stacked pattern, which is a departure of color and layout from the staggered gray-tome wall tile and floor tile.
The original bathroom lacked storage, and what little storage it had lacked practicality.
The original 1’ wide by 4’ deep “reach-in closet” was abandoned and replaced with a custom cabinetry unit that featured six 30” drawers to hold a world of personal bathroom items which could pulled out for easy access. The upper cubbie was shallower at 13” and was sized right to hold a few spare towels without the towels being lost to an unreachable area. The custom furniture-style vanity, also built and finished at the Hillcrest custom shop facilitated a clutter-free countertop with its two deep drawers, one with a u-shaped cut out for the sink plumbing. Considering the relatively small size of the bathroom, and the vanity’s proximity to the toilet, the drawer design allows for greater access to the storage area as compared to a vanity door design that would only be accessed from the front. The custom niche in the shower serves and a consolidated home for soap, shampoo bottles, and all other shower accessories.
Moen fixtures at the sink and in the shower and a Toto toilet complete the contemporary feel. The controls at the shower allow the user to easily switch between the fixed rain head, the hand shower, or both. And for a finishing touch, the client chose between a number for shower grate color and design options to complete their tailor-made sanctuary.

This aesthetically pleasing master bathroom is the perfect place for our clients to start and end each day. Fully customized shower fixtures and a deep soaking tub will provide the perfect solutions to destress and unwind. Our client's love for plants translates beautifully into this space with a sage green double vanity that brings life and serenity into their master bath retreat. Opting to utilize softer patterned tile throughout the space, makes it more visually expansive while gold accessories, natural wood elements, and strategically placed rugs throughout the room, make it warm and inviting.
Committing to a color scheme in a space can be overwhelming at times when considering the number of options that are available. This master bath is a perfect example of how to incorporate color into a room tastefully, while still having a cohesive design.
Items used in this space include:
Waypoint Living Spaces Cabinetry in Sage Green
Calacatta Italia Manufactured Quartz Vanity Tops
Elegant Stone Onice Bianco Tile
Natural Marble Herringbone Tile
Delta Cassidy Collection Fixtures
Want to see more samples of our work or before and after photographs of this project?
Visit the Stoneunlimited Kitchen and Bath website:
www.stoneunlimited.net
Stoneunlimited Kitchen and Bath is a full scope, full service, turnkey business. We do it all so that you don’t have to. You get to do the fun part of approving the design, picking your materials and making selections with our guidance and we take care of everything else. We provide you with 3D and 4D conceptual designs so that you can see your project come to life. Materials such as tile, fixtures, sinks, shower enclosures, flooring, cabinetry and countertops are ordered through us, inspected by us and installed by us. We are also a fabricator, so we fabricate all the countertops. We assign and manage the schedule and the workers that will be in your home taking care of the installation. We provide painting, electrical, plumbing as well as cabinetry services for your project from start to finish. So, when I say we do it, we truly do it all!
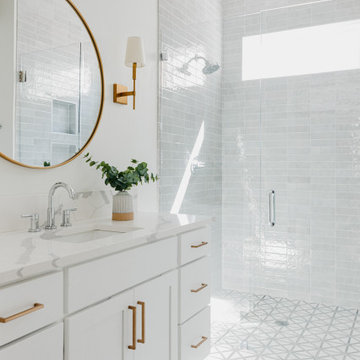
Huge beach style l-shaped light wood floor and brown floor eat-in kitchen photo in Dallas with an undermount sink, shaker cabinets, white cabinets, quartz countertops, white backsplash, porcelain backsplash, stainless steel appliances, an island and white countertops, tile fireplace, and floating shelves, gold sconces, gold mirror, polished chrome plumbing, walk in shower, gold hardware
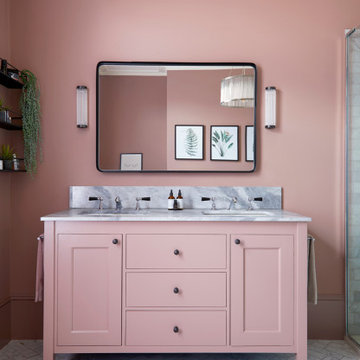
Master Ensuite Bathroom, London, Dartmouth Park
Immagine di una grande stanza da bagno padronale minimal con pareti rosa, top in marmo, due lavabi, ante con riquadro incassato, vasca freestanding, doccia aperta, WC a due pezzi, pavimento in gres porcellanato, lavabo sottopiano, pavimento grigio, porta doccia a battente, top grigio e mobile bagno freestanding
Immagine di una grande stanza da bagno padronale minimal con pareti rosa, top in marmo, due lavabi, ante con riquadro incassato, vasca freestanding, doccia aperta, WC a due pezzi, pavimento in gres porcellanato, lavabo sottopiano, pavimento grigio, porta doccia a battente, top grigio e mobile bagno freestanding
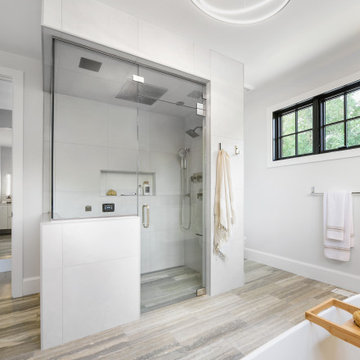
Foto di una stanza da bagno padronale design di medie dimensioni con ante lisce, ante bianche, vasca freestanding, doccia a filo pavimento, WC a due pezzi, piastrelle grigie, piastrelle in gres porcellanato, pareti bianche, pavimento in gres porcellanato, lavabo sottopiano, top in quarzite, pavimento beige, porta doccia a battente, top bianco, panca da doccia, due lavabi e mobile bagno sospeso

Hollywood Hills, CA - Addition to an Existing Home / Bathroom area
Framing of structure, drywall, insulation, all required plumbing and electrical needs per the project.
Installation of all tile work; Shower, walls and flooring. Installation of shower enclosure, faucets and shower sprays, toilet, windows and a fresh paint to finish.

Guest bathroom
Ispirazione per una piccola stanza da bagno per bambini minimal con ante lisce, ante blu, vasca ad alcova, vasca/doccia, WC a due pezzi, piastrelle gialle, piastrelle in ceramica, pareti bianche, pavimento in cementine, lavabo integrato, top in quarzo composito, pavimento multicolore, doccia con tenda, top giallo, nicchia, un lavabo e mobile bagno sospeso
Ispirazione per una piccola stanza da bagno per bambini minimal con ante lisce, ante blu, vasca ad alcova, vasca/doccia, WC a due pezzi, piastrelle gialle, piastrelle in ceramica, pareti bianche, pavimento in cementine, lavabo integrato, top in quarzo composito, pavimento multicolore, doccia con tenda, top giallo, nicchia, un lavabo e mobile bagno sospeso
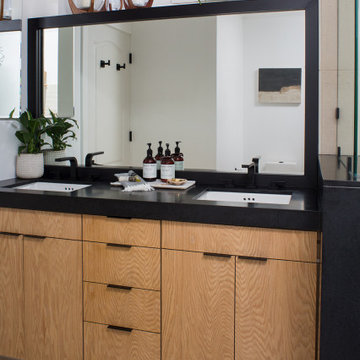
Loved working with this client who went from a 1980's bathroom to a contemporary, sophisticated, yet fun bathroom. Black granite countertop, "Zebra" tile flooring, black hardware, light oak cabinet, freestanding soaking tub, the gorgeous pendant makes for a spa-like retreat.

This Modern Spa Master Bathroom went through some major changes! A more contemporary look and wheelchair access is what the couple wanted. Pulling from Japanese design Morey Remodeling created a tranquil space with custom painted cabinetry and imported tile. Includes a new floating vanity with touch LED light medicine cabinets, Delta touch technology faucets and custom backsplash. The jacuzzi tub is the perfect addition to the roll in shower with multiple shower heads. Now the homeowners can age in place with a timeless and functional design. ADA compliant should incorporate features that aid in your day-to-day life without sacrificing visual aesthetic.
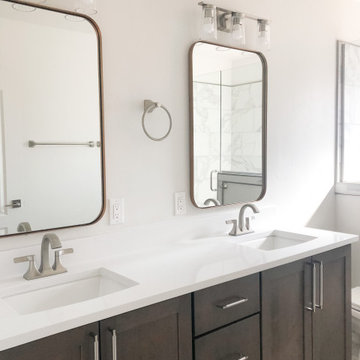
The master bath was small and dark but with a little more space, it is spa-like and refreshing.
Ispirazione per una stanza da bagno padronale minimal di medie dimensioni con doccia aperta, piastrelle bianche, piastrelle in ceramica, pareti bianche, pavimento in gres porcellanato, pavimento grigio, mobile bagno incassato, ante in stile shaker, ante in legno bruno, WC a due pezzi, lavabo sottopiano, top in quarzo composito, porta doccia a battente, top bianco e due lavabi
Ispirazione per una stanza da bagno padronale minimal di medie dimensioni con doccia aperta, piastrelle bianche, piastrelle in ceramica, pareti bianche, pavimento in gres porcellanato, pavimento grigio, mobile bagno incassato, ante in stile shaker, ante in legno bruno, WC a due pezzi, lavabo sottopiano, top in quarzo composito, porta doccia a battente, top bianco e due lavabi
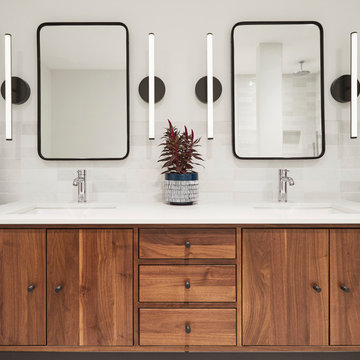
Foto di una stanza da bagno padronale design di medie dimensioni con ante lisce, ante in legno scuro, vasca freestanding, doccia ad angolo, WC a due pezzi, piastrelle bianche, piastrelle in ceramica, pareti bianche, pavimento in marmo, lavabo sottopiano, top in quarzo composito, pavimento bianco, porta doccia a battente, top bianco, nicchia, due lavabi e mobile bagno freestanding
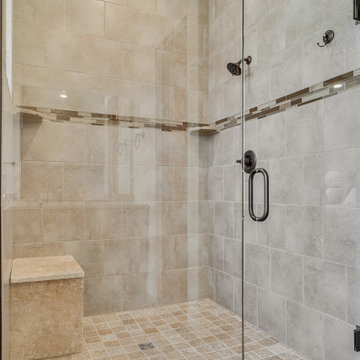
Idee per una stanza da bagno padronale design di medie dimensioni con ante con riquadro incassato, ante in legno chiaro, vasca freestanding, doccia alcova, WC a due pezzi, piastrelle grigie, piastrelle in ceramica, pareti beige, pavimento in vinile, lavabo sottopiano, top in laminato, porta doccia a battente, top beige, due lavabi e mobile bagno incassato

Guest bath remodel.
Idee per una piccola stanza da bagno con doccia minimal con ante lisce, ante turchesi, doccia alcova, WC a due pezzi, piastrelle bianche, piastrelle in gres porcellanato, pareti bianche, pavimento in vinile, lavabo a bacinella, top in granito, porta doccia scorrevole, top nero, nicchia, un lavabo, mobile bagno sospeso e carta da parati
Idee per una piccola stanza da bagno con doccia minimal con ante lisce, ante turchesi, doccia alcova, WC a due pezzi, piastrelle bianche, piastrelle in gres porcellanato, pareti bianche, pavimento in vinile, lavabo a bacinella, top in granito, porta doccia scorrevole, top nero, nicchia, un lavabo, mobile bagno sospeso e carta da parati
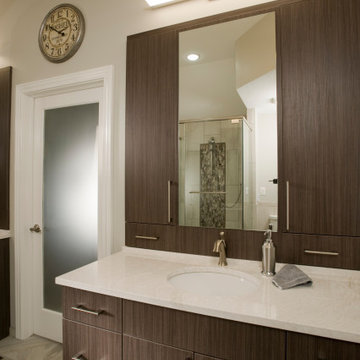
A contemporary creation with laminate cabinetry by Crystal. The Wall cabinetry is recessed for added storage. Glass surround on the shower for a more open feel. Cambria Counter tops in the Irons Bridge color were used.
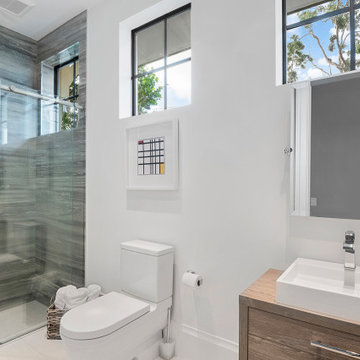
this home is a unique blend of a transitional exterior and a contemporary interior
Immagine di una stanza da bagno contemporanea di medie dimensioni con ante lisce, ante in legno chiaro, doccia aperta, WC a due pezzi, piastrelle grigie, piastrelle in gres porcellanato, pareti bianche, pavimento in gres porcellanato, lavabo a bacinella, pavimento bianco, porta doccia scorrevole, un lavabo e mobile bagno freestanding
Immagine di una stanza da bagno contemporanea di medie dimensioni con ante lisce, ante in legno chiaro, doccia aperta, WC a due pezzi, piastrelle grigie, piastrelle in gres porcellanato, pareti bianche, pavimento in gres porcellanato, lavabo a bacinella, pavimento bianco, porta doccia scorrevole, un lavabo e mobile bagno freestanding
Stanze da Bagno contemporanee con WC a due pezzi - Foto e idee per arredare
9