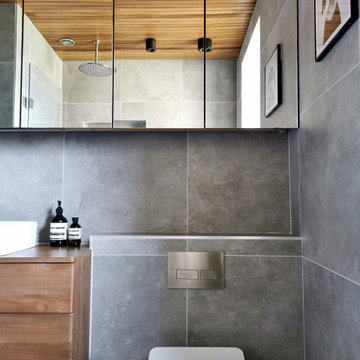Stanze da Bagno contemporanee con vasca da incasso - Foto e idee per arredare
Filtra anche per:
Budget
Ordina per:Popolari oggi
121 - 140 di 22.459 foto
1 di 3
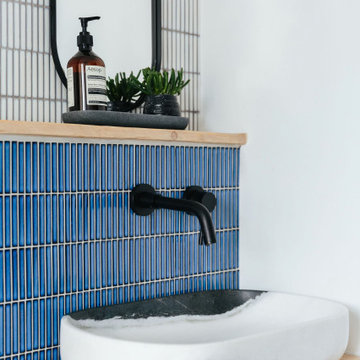
Idee per una piccola stanza da bagno per bambini design con ante in legno chiaro, vasca da incasso, vasca/doccia, piastrelle blu, piastrelle in gres porcellanato, lavabo sospeso, top in legno, un lavabo e mobile bagno sospeso

Conception & Rénovation d'une SDB avec création d'une douche à l'italienne & d'une baignoire Ilôt
@kshomedesign
Foto di una piccola stanza da bagno padronale design con ante in legno bruno, vasca da incasso, doccia a filo pavimento, piastrelle bianche, piastrelle in ceramica, pareti verdi, pavimento con piastrelle in ceramica, lavabo da incasso, top in legno, pavimento beige, un lavabo e mobile bagno sospeso
Foto di una piccola stanza da bagno padronale design con ante in legno bruno, vasca da incasso, doccia a filo pavimento, piastrelle bianche, piastrelle in ceramica, pareti verdi, pavimento con piastrelle in ceramica, lavabo da incasso, top in legno, pavimento beige, un lavabo e mobile bagno sospeso
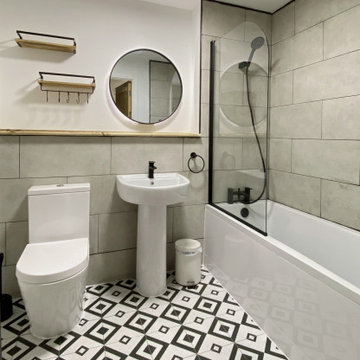
We were asked to re-design a contemporary looking bathroom that was stylish and easy to clean.
We have taken care of every detail of this project from the ordering of the materials to the delivery of the project.

Esempio di una grande stanza da bagno padronale contemporanea con vasca da incasso, doccia alcova, WC sospeso, piastrelle blu, lavabo sospeso, top in marmo e due lavabi
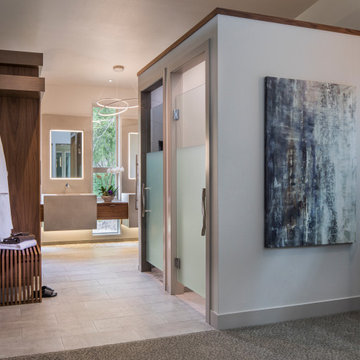
Esempio di una piccola stanza da bagno minimal con vasca da incasso, zona vasca/doccia separata, pareti grigie, pavimento grigio e porta doccia a battente
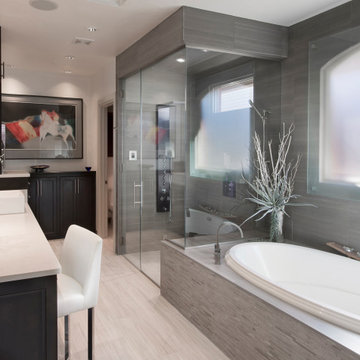
Immagine di una grande stanza da bagno padronale design con ante con riquadro incassato, ante nere, vasca da incasso, doccia alcova, piastrelle grigie, pavimento in gres porcellanato, pavimento beige, porta doccia a battente, top grigio, un lavabo e mobile bagno incassato
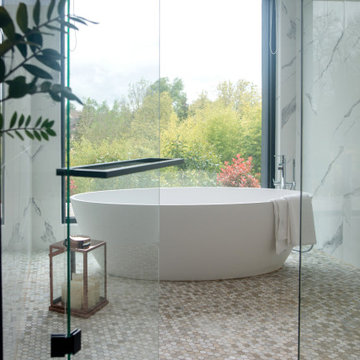
L’envie d’avoir une suite digne des grands hôtels tout en restant chez soi ! Voici la mission que nous ont confié nos clients. Leur souhait : un espace inédit, sur-mesure et fonctionnel.
L’architecte en charge de la création de l’extension et les clients nous ont donné carte blanche pour aménager son intérieur !
Nous avons donc pensé et créé ce nouvel espace comme une suite à l’hôtel, comprenant chambre, salle de bain, dressing, salon, sans oublier un coin bureau et un minibar ! Pas de cloison pour délimiter les espaces mais un meuble séparatif qui vient naturellement réunir et répartir les différentes fonctions de la suite. Placé au centre de la pièce, on circule autour de ce meuble qui comprend le dressing côté salle de bain, la tête de lit et l’espace bureau côté chambre et salon, sur les côtés le minibar et 2 portes coulissantes se dissimulent dans le meuble pour pouvoir isoler si on le souhaite l’espace dressing – salle de bain de l’espace chambre – salon. Dans la chambre un joli papier peint vient accentuer l’effet cocooning afin de bien délimiter le coin nuit du coin salon.
L’alliance du noir & du blanc, le choix des matériaux de qualité crée un style élégant, contemporain et intemporel à cette suite ; au sol le parquet réchauffe l’ambiance quant à la vue exceptionnelle sur le jardin elle fait rentrer la nature et les couleurs dans la suite et sublime l’ensemble.

Downstairs master bathroom.
The Owners lives are uplifted daily by the beautiful, uncluttered and highly functional spaces that flow effortlessly from one to the next. They can now connect to the natural environment more freely and strongly, and their family relationships are enhanced by both the ease of being and operating together in the social spaces and the increased independence of the private ones.

Immagine di una grande stanza da bagno padronale design con ante in stile shaker, ante con finitura invecchiata, vasca da incasso, doccia ad angolo, WC a due pezzi, piastrelle bianche, piastrelle diamantate, pareti grigie, pavimento in gres porcellanato, lavabo a bacinella, top in quarzite, pavimento nero, porta doccia a battente e top bianco

Idee per una stanza da bagno padronale contemporanea di medie dimensioni con ante lisce, ante marroni, vasca da incasso, doccia aperta, WC sospeso, piastrelle beige, piastrelle in gres porcellanato, pareti beige, pavimento in gres porcellanato, lavabo sospeso, top piastrellato, pavimento nero, porta doccia a battente e top nero

Immagine di una stanza da bagno con doccia contemporanea di medie dimensioni con ante lisce, ante in legno scuro, vasca da incasso, vasca/doccia, WC monopezzo, piastrelle bianche, piastrelle in ceramica, pareti grigie, pavimento con piastrelle in ceramica, lavabo integrato, top in superficie solida, pavimento blu, doccia con tenda e top bianco
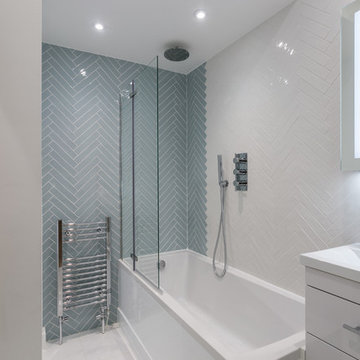
The bathroom was reconfigured to fit a small utility area with washing machine and separate dryer and extra storage.
Ispirazione per una piccola stanza da bagno con doccia contemporanea con ante lisce, ante bianche, vasca da incasso, vasca/doccia, WC sospeso, piastrelle grigie, pareti bianche, pavimento in gres porcellanato, lavabo da incasso, top piastrellato e pavimento bianco
Ispirazione per una piccola stanza da bagno con doccia contemporanea con ante lisce, ante bianche, vasca da incasso, vasca/doccia, WC sospeso, piastrelle grigie, pareti bianche, pavimento in gres porcellanato, lavabo da incasso, top piastrellato e pavimento bianco
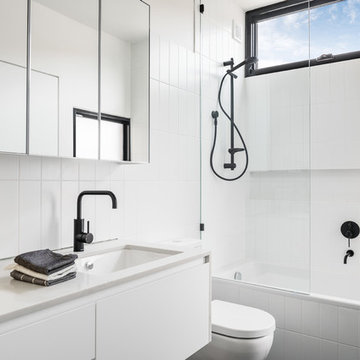
James Morgan Photography
Ispirazione per una stanza da bagno con doccia design con ante lisce, ante bianche, vasca da incasso, vasca/doccia, piastrelle bianche, pareti bianche, lavabo sottopiano, doccia aperta e top bianco
Ispirazione per una stanza da bagno con doccia design con ante lisce, ante bianche, vasca da incasso, vasca/doccia, piastrelle bianche, pareti bianche, lavabo sottopiano, doccia aperta e top bianco
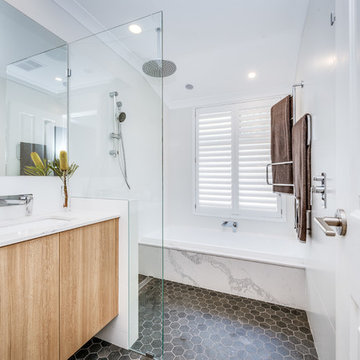
We love the design and colour scheme of this bathroom, with plenty of texture. The beautiful Caesarstone Australia 'Staturio Maximus' around the bath gives this bathroom wow factor creating a premium look and feel.
Complimented with the Laminex Australia 'Honey Elm Riven finish' custom made vanity and matching tall boy. Classic Matte White rectified wall tile beautifully combined with the feature hexagonal floor tiles.
Stunning accessories from Reece Bathrooms, Milli Glance range, shower/bath mixer, wall basin mixer and bath mixer set. Mizu Drift ceiling shower arm and overhead shower with Posh Solus MKII 5F shower rail, and very popular Milli Axon multi towel rail swivel.
Bathroom nib wall shower recess dressed with Thankyou. soap and beautiful Adairs products aroma wash shampoo and conditioner.
Time for an upgrade?.....
www.start2finishrenovations.com.au
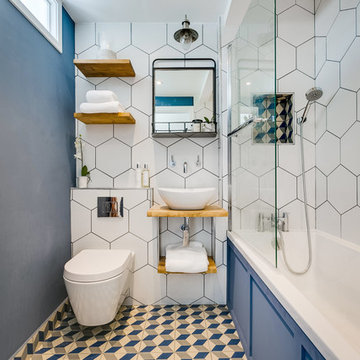
Foto di una piccola stanza da bagno con doccia design con vasca da incasso, vasca/doccia, WC sospeso, piastrelle bianche, pareti blu, lavabo a bacinella, top in legno, pavimento multicolore, doccia aperta e top marrone

Elegant contemporary bathroom design with calm & light tones. We used tiles with effect of natural material finish, clean lines, recessed lighting with soft illumination and functional shelves with stream line.

A four bedroom, two bathroom functional design that wraps around a central courtyard. This home embraces Mother Nature's natural light as much as possible. Whatever the season the sun has been embraced in the solar passive home, from the strategically placed north face openings directing light to the thermal mass exposed concrete slab, to the clerestory windows harnessing the sun into the exposed feature brick wall. Feature brickwork and concrete flooring flow from the interior to the exterior, marrying together to create a seamless connection. Rooftop gardens, thoughtful landscaping and cascading plants surrounding the alfresco and balcony further blurs this indoor/outdoor line.
Designer: Dalecki Design
Photographer: Dion Robeson
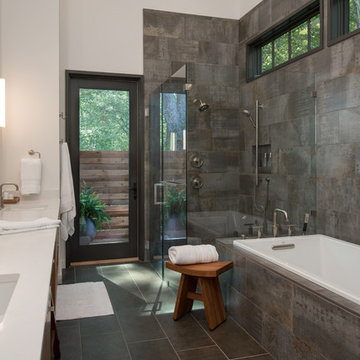
Ryan Theed
Esempio di una stanza da bagno con doccia minimal con vasca da incasso, doccia ad angolo, piastrelle grigie, pareti bianche, lavabo sottopiano, pavimento grigio e porta doccia a battente
Esempio di una stanza da bagno con doccia minimal con vasca da incasso, doccia ad angolo, piastrelle grigie, pareti bianche, lavabo sottopiano, pavimento grigio e porta doccia a battente
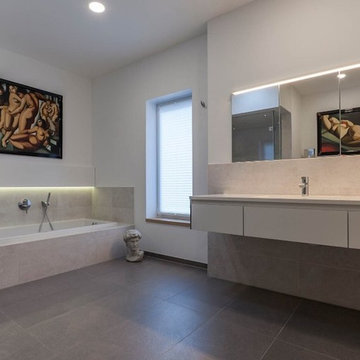
Das moderne, gradlinige Wellnessbad verfügt über eine Grundfläche von 14,5m². Eine Wannenanlage mit integrierter Beleuchtung und eine große bodenebene Dampfdusche sorgen für entspannte Momente im heimischen Badezimmer. Hochwertige und helle Materialien runden den eleganten, puristischen Look ab.
Stanze da Bagno contemporanee con vasca da incasso - Foto e idee per arredare
7
