Stanze da Bagno contemporanee con vasca ad angolo - Foto e idee per arredare
Filtra anche per:
Budget
Ordina per:Popolari oggi
161 - 180 di 4.723 foto
1 di 3

This master bath remodel features a beautiful corner tub inside a walk-in shower. The side of the tub also doubles as a shower bench and has access to multiple grab bars for easy accessibility and an aging in place lifestyle. With beautiful wood grain porcelain tile in the flooring and shower surround, and venetian pebble accents and shower pan, this updated bathroom is the perfect mix of function and luxury.

Linear glass tiles in calming shades of blue and crisp white field tiles set vertically visually draw the eye up and heighten the space, while a new frameless glass shower door helps create an airy and open feeling.
Sources:
Wall Paint - Sherwin-Williams, Tide Water @ 120%
Faucet - Hans Grohe
Tub Deck Set - Hans Grohe
Sink - Kohler
Ceramic Field Tile - Lanka Tile
Glass Accent Tile - G&G Tile
Shower Floor/Niche Tile - AKDO
Floor Tile - Emser
Countertops, shower & tub deck, niche and pony wall cap - Caesarstone
Bathroom Scone - George Kovacs
Cabinet Hardware - Atlas
Medicine Cabinet - Restoration Hardware
Photographer - Robert Morning Photography
---
Project designed by Pasadena interior design studio Soul Interiors Design. They serve Pasadena, San Marino, La Cañada Flintridge, Sierra Madre, Altadena, and surrounding areas.
---
For more about Soul Interiors Design, click here: https://www.soulinteriorsdesign.com/
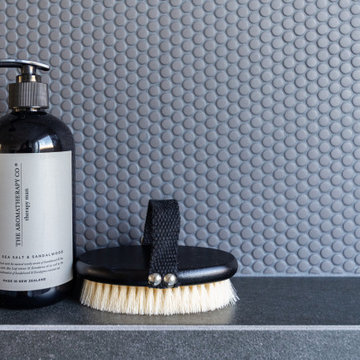
Main bathroom
Foto di una stanza da bagno per bambini contemporanea di medie dimensioni con ante lisce, ante in legno bruno, vasca ad angolo, zona vasca/doccia separata, piastrelle bianche, lavabo integrato, pavimento nero, doccia aperta, top bianco, un lavabo e mobile bagno sospeso
Foto di una stanza da bagno per bambini contemporanea di medie dimensioni con ante lisce, ante in legno bruno, vasca ad angolo, zona vasca/doccia separata, piastrelle bianche, lavabo integrato, pavimento nero, doccia aperta, top bianco, un lavabo e mobile bagno sospeso
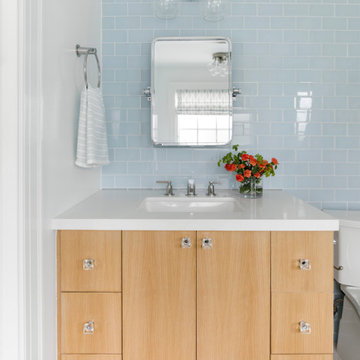
Our La Cañada studio designed this lovely home, keeping with the fun, cheerful personalities of the homeowner. The entry runner from Annie Selke is the perfect introduction to the house and its playful palette, adding a welcoming appeal. In the dining room, a beautiful, iconic Schumacher wallpaper was one of our happy finishes whose vines and garden colors begged for more vibrant colors to complement it. So we added bold green color to the trims, doors, and windows, enhancing the playful appeal. In the family room, we used a soft palette with pale blue, soft grays, and warm corals, reminiscent of pastel house palettes and crisp white trim that reflects the turquoise waters and white sandy beaches of Bermuda! The formal living room looks elegant and sophisticated, with beautiful furniture in soft blue and pastel green. The curtains nicely complement the space, and the gorgeous wooden center table anchors the space beautifully. In the kitchen, we added a custom-built, happy blue island that sits beneath the house’s namesake fabric, Hydrangea Heaven.
---Project designed by Courtney Thomas Design in La Cañada. Serving Pasadena, Glendale, Monrovia, San Marino, Sierra Madre, South Pasadena, and Altadena.
For more about Courtney Thomas Design, see here: https://www.courtneythomasdesign.com/
To learn more about this project, see here:
https://www.courtneythomasdesign.com/portfolio/elegant-family-home-la-canada/
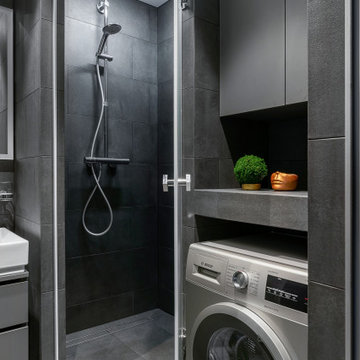
Ванная комната с душевой и зоной постирочной, выполненная в серых тонах и с черными деталями в качестве акцентов.
Ispirazione per una stanza da bagno con doccia design di medie dimensioni con ante lisce, ante grigie, vasca ad angolo, zona vasca/doccia separata, WC sospeso, piastrelle grigie, piastrelle in gres porcellanato, pareti grigie, pavimento in gres porcellanato, lavabo da incasso, top in quarzo composito, pavimento grigio, porta doccia a battente, top bianco, lavanderia, un lavabo e mobile bagno sospeso
Ispirazione per una stanza da bagno con doccia design di medie dimensioni con ante lisce, ante grigie, vasca ad angolo, zona vasca/doccia separata, WC sospeso, piastrelle grigie, piastrelle in gres porcellanato, pareti grigie, pavimento in gres porcellanato, lavabo da incasso, top in quarzo composito, pavimento grigio, porta doccia a battente, top bianco, lavanderia, un lavabo e mobile bagno sospeso
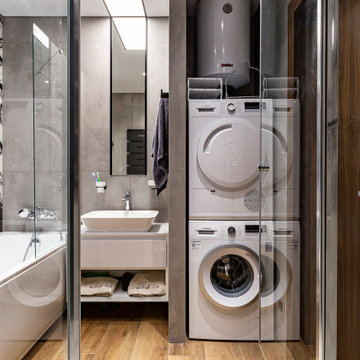
Квартира в минималистичном стиле ваби-саби. Автор проекта: Ассоциация IDA
Idee per una stanza da bagno con doccia minimal di medie dimensioni con ante bianche, vasca ad angolo, doccia ad angolo, piastrelle grigie, piastrelle in pietra, pareti beige, pavimento in laminato, lavabo da incasso, pavimento marrone, porta doccia scorrevole, lavanderia, un lavabo e mobile bagno sospeso
Idee per una stanza da bagno con doccia minimal di medie dimensioni con ante bianche, vasca ad angolo, doccia ad angolo, piastrelle grigie, piastrelle in pietra, pareti beige, pavimento in laminato, lavabo da incasso, pavimento marrone, porta doccia scorrevole, lavanderia, un lavabo e mobile bagno sospeso
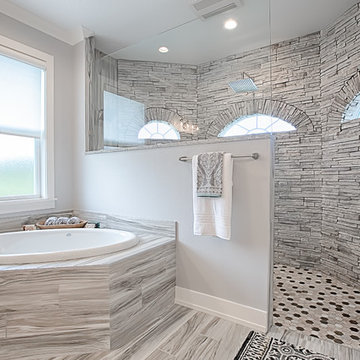
Esempio di una stanza da bagno padronale minimal con ante con riquadro incassato, ante bianche, vasca ad angolo, doccia aperta, WC monopezzo, lastra di pietra, pareti grigie, lavabo sottopiano, top in granito, doccia aperta e top grigio

Foto di una stanza da bagno contemporanea con ante lisce, ante bianche, vasca ad angolo, vasca/doccia, bidè, pareti bianche, lavabo da incasso, top in legno, pavimento beige, porta doccia a battente e top beige
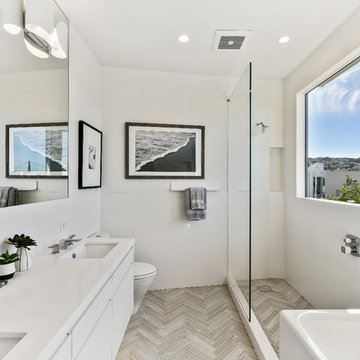
Open Homes Photography
Idee per una stanza da bagno padronale contemporanea con ante lisce, ante bianche, vasca ad angolo, zona vasca/doccia separata, WC monopezzo, piastrelle bianche, pareti bianche, lavabo sottopiano, pavimento grigio e doccia aperta
Idee per una stanza da bagno padronale contemporanea con ante lisce, ante bianche, vasca ad angolo, zona vasca/doccia separata, WC monopezzo, piastrelle bianche, pareti bianche, lavabo sottopiano, pavimento grigio e doccia aperta
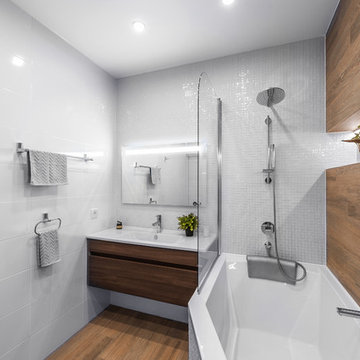
Фотограф Кимяев Александр
Immagine di una stanza da bagno design con vasca/doccia, piastrelle bianche, piastrelle in ceramica, pavimento in gres porcellanato, ante in legno scuro, vasca ad angolo, lavabo integrato e doccia aperta
Immagine di una stanza da bagno design con vasca/doccia, piastrelle bianche, piastrelle in ceramica, pavimento in gres porcellanato, ante in legno scuro, vasca ad angolo, lavabo integrato e doccia aperta
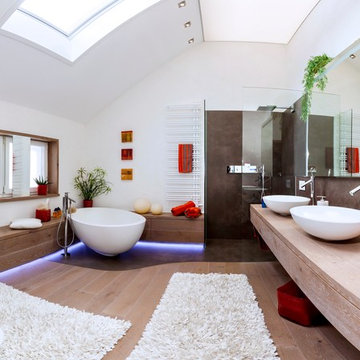
Foto di una grande stanza da bagno padronale design con pareti bianche, lavabo a bacinella, top in legno, pavimento in legno massello medio, doccia aperta, ante lisce, ante marroni, vasca ad angolo, doccia aperta, WC sospeso, piastrelle marroni, pavimento marrone e top marrone

Esempio di una stanza da bagno padronale design con doccia alcova, piastrelle bianche, piastrelle in pietra, vasca ad angolo, pavimento in marmo, pavimento grigio, porta doccia a battente e nicchia

This lovely Malvern home saw a total transformation of all wet areas, including the main bathroom, ensuite, kitchen, and laundry.
A professional couple with two young children, our clients tasked us with turning their newly bought Malvern property into their dream home. The property was in great condition, but the interiors were outdated and lacked the functionality to support a young family’s busy lifestyle.
Because this was their forever home, we designed the spaces collaboratively with our clients focusing on nailing their aesthetic brief while providing them with a high level of functionality to suit their present and future needs.
Our brief:
The design needed to be child-friendly but with a sophisticated aesthetic
All materials needed to be durable and have longevity
A fresh, modern look with textures was a must
The clients love cooking, so a kitchen that was functional as well as beautiful was paramount.
The kitchen really is the central hub of this busy home, so we wanted to create a modern, bright, and welcoming space where all the family could gather and share quality time.
The first thing to go was the outdated, curved floor-to-ceiling window, which didn’t align with our client’s vision for their dream home. We replaced it with large modern bi-fold stacking doors that let natural light seep in.
We also removed an impractical external double door and replaced it with a tightly waterproofed servery bi-fold window, which our clients loved.
The existing U-shaped kitchen was impractical with only one access, which created accessibility issues. Our solution was to completely redesign the kitchen to create an L-shaped layout with a large central island and two accesses for even flow.
The table-like island was a priority in our client’s wish list because they wanted a spot where they could sit together and share meals and where the children could do homework after school. They loved the idea of sitting facing each other instead of in a line like you do in standard islands. That’s why we installed a custom-made powder-coated steel leg on the island, which looks beautiful and allows the family to sit on either side of it.
To update the room’s aesthetics, we selected high-quality and durable materials for a fresh and modern look. The sleek white cabinetry features a super matt melamine finish with anti-fingerprint technology, which is low-maintenance, easy to clean and great for when there are kids in the house.
To maximise every inch for functionality, we included smart storage solutions throughout the cabinetry, as well as a spacious pantry that can be tucked away when not in use.
To create visual intrigue and add a textured layer to the space, we juxtaposed the smooth surfaces of the cabinetry and porcelain benchtop with a textured, hand-made look tiled splashback. The splashback is easy to maintain thanks to its epoxy grout, which is waterproof and repels dirt and grime. We also included lovely natural timber handles to add an organic touch to the design.
We wanted the room to feel bright and happy, so LED downlights were evenly distributed throughout, complete with dimmers for when mood lighting was needed. We also used LED strip lighting under all overhead cabinetry and an automatic light in the pantry.
The finishing touch was the lovely hub pendant above the island, which certainly takes the room’s aesthetics to the next level.
To continue with the same modern tactile look in the laundry, we used a handmade square tile paired with led lighting to showcase the texture in the tile.
Because the space also needed to be easy to maintain (and child friendly), we used super matt melamine with anti-fingerprint technology for the cabinetry with porcelain benchtops for ultimate durability. We used large-format tiles, which are easy to maintain and create the illusion of space, perfect for this small room.
Lack of storage was solved with large floor to ceiling cupboards, which allowed us to use every inch of the room. To add a warm touch to this bright and airy space, we used circular timber handles.
For the family bathroom and the ensuite, we continued the child-friendly theme by utilising large-format tiles pair with anti-fingerprint finishes for the cabinetry.
In line with the modern aesthetic of the kitchen and laundry, we wanted to create a sophisticated space that felt unique to the home. Because we also wanted the bathrooms to feel calm and serene, we introduced curves in the design for a softer look and feel.
The circular shape theme proposed by the custom mirrors continues in the basin, large free-standing bath and natural timber handles.
The client loved the idea of using gunmetal finishes instead of the traditional chrome finish, so we selected gunmetal tapware which looks amazing paired with the custom arch mirrors.
The led lighting around the mirrors provides function and form, being a decorative feature that creates mood lighting and additional task lighting. LED downlights were also evenly distributed throughout the spaces- all with dimmers for versatility.
Drawers were the preferred method of storage, and they include concealed power points for practicality which was a critical point of our brief.

Foto di una piccola stanza da bagno con doccia contemporanea con piastrelle diamantate, pareti bianche, pavimento con piastrelle a mosaico, pavimento grigio, ante lisce, ante bianche, vasca ad angolo, vasca/doccia, piastrelle bianche, lavabo a consolle e doccia con tenda
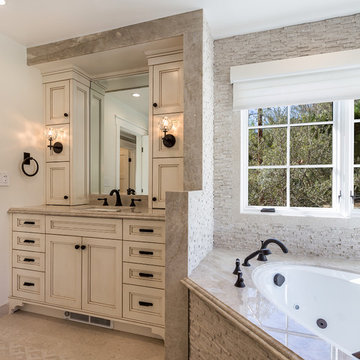
Master bathroom
Idee per una stanza da bagno padronale design di medie dimensioni con ante in stile shaker, ante con finitura invecchiata, vasca ad angolo, doccia ad angolo, WC monopezzo, piastrelle grigie, piastrelle in pietra, pareti beige, pavimento in marmo, lavabo sottopiano, top in quarzite, pavimento grigio e porta doccia a battente
Idee per una stanza da bagno padronale design di medie dimensioni con ante in stile shaker, ante con finitura invecchiata, vasca ad angolo, doccia ad angolo, WC monopezzo, piastrelle grigie, piastrelle in pietra, pareti beige, pavimento in marmo, lavabo sottopiano, top in quarzite, pavimento grigio e porta doccia a battente
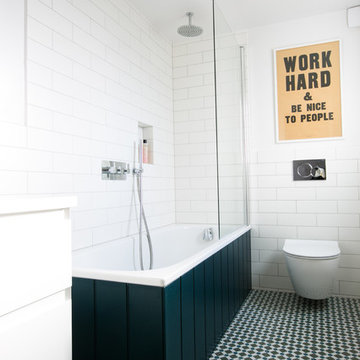
This bathroom was created by reconfiguring the original loft extension which was one large, cold, soul less room into a boy's double bedroom, landing and this bathroom. To give a nod to the period of the house we added tongue and groove panelling to the bath and Edwardian style cermaic floor tiles.
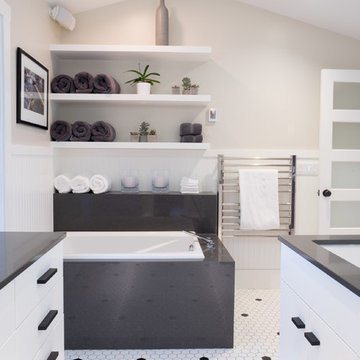
Situated on the west slope of Mt. Baker Ridge, this remodel takes a contemporary view on traditional elements to maximize space, lightness and spectacular views of downtown Seattle and Puget Sound. We were approached by Vertical Construction Group to help a client bring their 1906 craftsman into the 21st century. The original home had many redeeming qualities that were unfortunately compromised by an early 2000’s renovation. This left the new homeowners with awkward and unusable spaces. After studying numerous space plans and roofline modifications, we were able to create quality interior and exterior spaces that reflected our client’s needs and design sensibilities. The resulting master suite, living space, roof deck(s) and re-invented kitchen are great examples of a successful collaboration between homeowner and design and build teams.
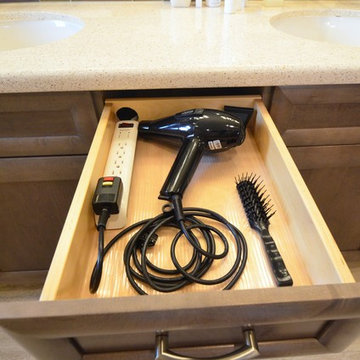
Minimizing clutter by electrifying drawers and cabinets in the vanity is often high on people's list when it comes time to plan how the owner wants the space to function. Iridescence in the tile mosaic brings a bit of whimsy to the design. Design: Laura Lerond. Photo: Dan Bawden.

Andrew Clark
Idee per una grande stanza da bagno padronale design con ante lisce, ante in legno bruno, vasca ad angolo, doccia ad angolo, piastrelle beige, piastrelle in gres porcellanato, pareti beige, pavimento in vinile, lavabo sottopiano, top piastrellato, pavimento beige e porta doccia a battente
Idee per una grande stanza da bagno padronale design con ante lisce, ante in legno bruno, vasca ad angolo, doccia ad angolo, piastrelle beige, piastrelle in gres porcellanato, pareti beige, pavimento in vinile, lavabo sottopiano, top piastrellato, pavimento beige e porta doccia a battente
Stanze da Bagno contemporanee con vasca ad angolo - Foto e idee per arredare
9
