Stanze da Bagno contemporanee con top in saponaria - Foto e idee per arredare
Filtra anche per:
Budget
Ordina per:Popolari oggi
61 - 80 di 695 foto
1 di 3
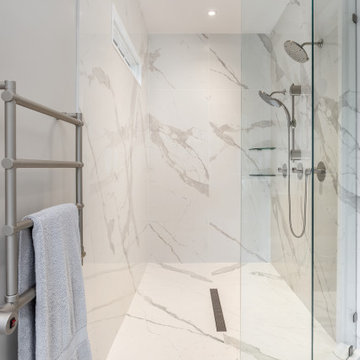
This contemporary master bath is as streamlined and efficient as it is elegant. Full panel porcelain shower walls and matching ceramic tile floors, Soapstone counter tops, and Basalt reconsituted veneer cabinetry by QCCI enhance the look. The only thing more beautiful is the view from the bathtub.
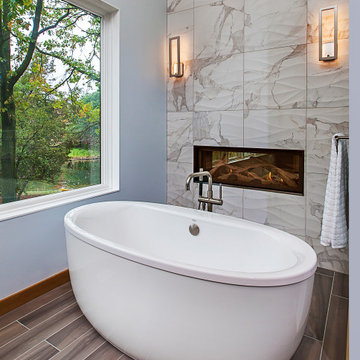
This soaking tub sits next to a two-sided fireplace set in the wall between the master bath and the master bedroom. The tub overlooks a large panoramic view of this beautiful country setting. All in all the perfect place to unwind. This custom home was designed and built by Meadowlark Design + Build. Photography by Jeff Garland
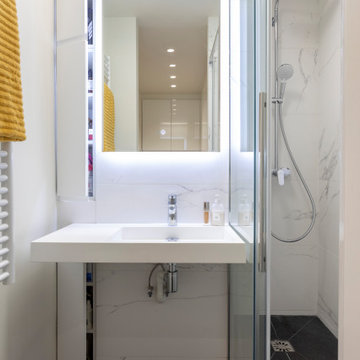
La salle d'eau dispose d'une très grand douche, des rangements ont été intégrés dans un petit recoin au dessus et en-dessous du plan vasque.
Idee per una piccola stanza da bagno con doccia design con ante a filo, ante bianche, doccia alcova, piastrelle bianche, piastrelle di marmo, pareti bianche, pavimento in ardesia, lavabo sospeso, top in saponaria, pavimento grigio, porta doccia scorrevole, top bianco, un lavabo e mobile bagno incassato
Idee per una piccola stanza da bagno con doccia design con ante a filo, ante bianche, doccia alcova, piastrelle bianche, piastrelle di marmo, pareti bianche, pavimento in ardesia, lavabo sospeso, top in saponaria, pavimento grigio, porta doccia scorrevole, top bianco, un lavabo e mobile bagno incassato
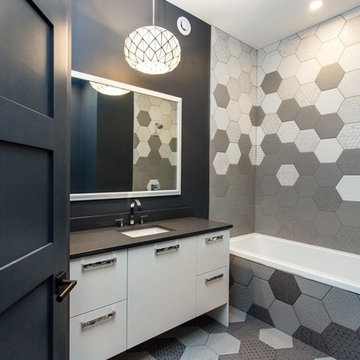
Esempio di una stanza da bagno con doccia minimal di medie dimensioni con ante lisce, ante bianche, vasca ad alcova, vasca/doccia, piastrelle grigie, piastrelle bianche, piastrelle in ceramica, pareti nere, pavimento con piastrelle in ceramica, lavabo sottopiano, top in saponaria, pavimento multicolore e doccia con tenda
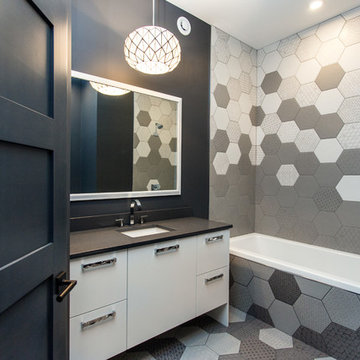
Esempio di una stanza da bagno con doccia minimal di medie dimensioni con ante lisce, ante bianche, vasca ad alcova, vasca/doccia, piastrelle grigie, piastrelle bianche, piastrelle in ceramica, pareti nere, pavimento con piastrelle in ceramica, lavabo sottopiano, top in saponaria, pavimento multicolore e doccia con tenda
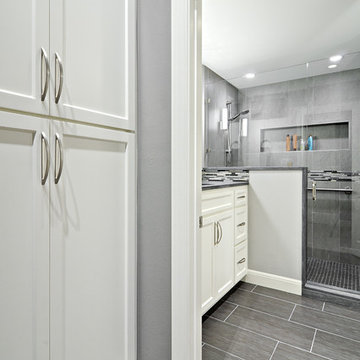
Idee per una stanza da bagno padronale design di medie dimensioni con lavabo sottopiano, ante in stile shaker, ante bianche, doccia alcova, piastrelle grigie, piastrelle a mosaico, pareti grigie, pavimento in gres porcellanato e top in saponaria

Custom master bath renovation designed for spa-like experience. Contemporary custom floating washed oak vanity with Virginia Soapstone top, tambour wall storage, brushed gold wall-mounted faucets. Concealed light tape illuminating volume ceiling, tiled shower with privacy glass window to exterior; matte pedestal tub. Niches throughout for organized storage.

The Cook house at The Sea Ranch was designed to meet the needs of an active family with two young children, who wanted to take full advantage of coastal living. As The Sea Ranch reaches full build-out, the major design challenge is to create a sense of shelter and privacy amid an expansive meadow and between neighboring houses. A T-shaped floor plan was positioned to take full advantage of unobstructed ocean views and create sheltered outdoor spaces . Windows were positioned to let in maximum natural light, capture ridge and ocean views , while minimizing the sight of nearby structures and roadways from the principle spaces. The interior finishes are simple and warm, echoing the surrounding natural beauty. Scuba diving, hiking, and beach play meant a significant amount of sand would accompany the family home from their outings, so the architect designed an outdoor shower and an adjacent mud room to help contain the outdoor elements. Durable finishes such as the concrete floors are up to the challenge. The home is a tranquil vessel that cleverly accommodates both active engagement and calm respite from a busy weekday schedule.
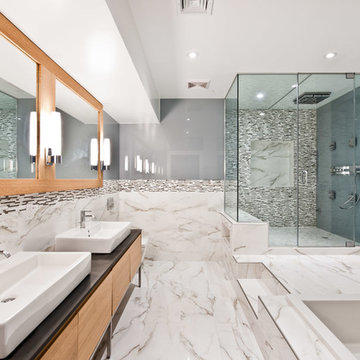
Master bathroom. Eveything gray as well as the shower ceiling are single pieces of back painted glass. The remainder is a porcelain tile.
Idee per una stanza da bagno padronale design con lavabo sospeso, ante in legno chiaro, top in saponaria, vasca da incasso, doccia aperta e WC sospeso
Idee per una stanza da bagno padronale design con lavabo sospeso, ante in legno chiaro, top in saponaria, vasca da incasso, doccia aperta e WC sospeso

The master bath is lit by a clerestory along the exterior wall which permits light while preserving privacy. A honed slate was used for it's mottled green color and smooth texture creating a wainscot along the entire space to the six foot level.
An interior palette of natural wood and stone along with subtle color shifts mimics the natural site beyond. It also narrates a story of the rough bark (the exterior shell) concealing the warm interior heartwood.
Eric Reinholdt - Project Architect/Lead Designer with Elliott, Elliott, Norelius Architecture
Photo: Brian Vanden Brink
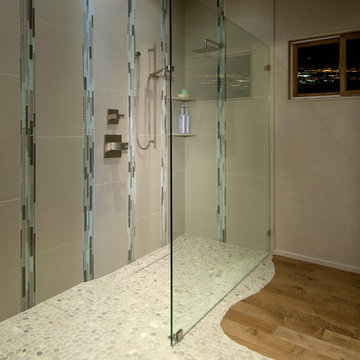
Spa experience in Rio Rancho. Remodel by: There's no place like home llc. Photo by: Su Casa Magazine
Foto di una stanza da bagno padronale design con ante lisce, ante in legno bruno, vasca freestanding, piastrelle marroni, piastrelle grigie, piastrelle verdi, piastrelle a listelli, pareti beige, parquet chiaro, lavabo a bacinella, top in saponaria e doccia aperta
Foto di una stanza da bagno padronale design con ante lisce, ante in legno bruno, vasca freestanding, piastrelle marroni, piastrelle grigie, piastrelle verdi, piastrelle a listelli, pareti beige, parquet chiaro, lavabo a bacinella, top in saponaria e doccia aperta
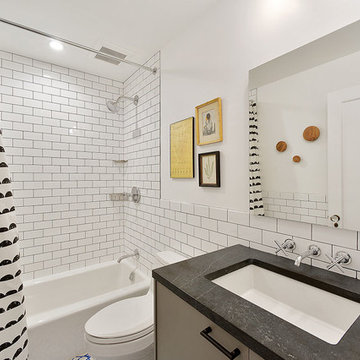
A stylish kids bathroom with modern and eclectic details including:
Kohler compact elongated toilet
TrueStone counter top
Kohler undermount basin
Kohler wall mount faces and faucet rough-in valve
Kohler recessed vanity mirror cabinet
Kohler tub and faucet
Ginger shower curtain brackets
Ginger tissue holder
CB2 3 dots robe hook
Concrete Granada tile - Alhambra pattern

warm modern masculine primary suite
Esempio di una grande stanza da bagno design con ante lisce, ante marroni, vasca freestanding, doccia alcova, bidè, piastrelle beige, piastrelle in ceramica, pareti bianche, pavimento in gres porcellanato, lavabo sottopiano, top in saponaria, pavimento nero, doccia aperta, top nero, panca da doccia, due lavabi, mobile bagno sospeso, soffitto a volta e pareti in legno
Esempio di una grande stanza da bagno design con ante lisce, ante marroni, vasca freestanding, doccia alcova, bidè, piastrelle beige, piastrelle in ceramica, pareti bianche, pavimento in gres porcellanato, lavabo sottopiano, top in saponaria, pavimento nero, doccia aperta, top nero, panca da doccia, due lavabi, mobile bagno sospeso, soffitto a volta e pareti in legno
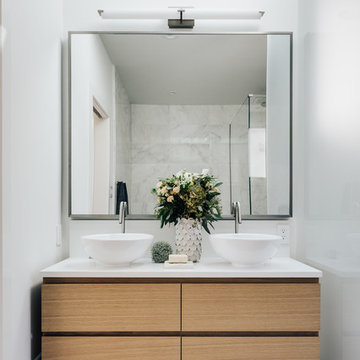
Foto di una stanza da bagno con doccia contemporanea di medie dimensioni con pareti bianche, lavabo a bacinella, top in saponaria, ante lisce, ante in legno chiaro, pavimento grigio, vasca freestanding, doccia aperta, WC a due pezzi, pavimento con piastrelle in ceramica, porta doccia a battente, top bianco, due lavabi e mobile bagno freestanding
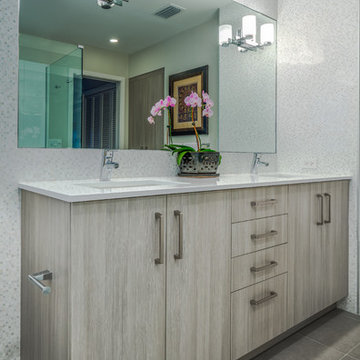
Photos by Jimmy White Photography
Foto di una stanza da bagno con doccia minimal di medie dimensioni con lavabo sottopiano, ante lisce, ante grigie, piastrelle bianche, pavimento con piastrelle in ceramica, vasca ad angolo, doccia aperta, WC monopezzo, piastrelle in pietra, pareti bianche e top in saponaria
Foto di una stanza da bagno con doccia minimal di medie dimensioni con lavabo sottopiano, ante lisce, ante grigie, piastrelle bianche, pavimento con piastrelle in ceramica, vasca ad angolo, doccia aperta, WC monopezzo, piastrelle in pietra, pareti bianche e top in saponaria
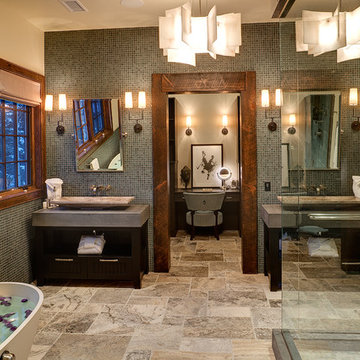
Master bathroom suite with huge walk-in closet
Photos by Jay Goodrich
Ispirazione per una grande stanza da bagno padronale design con vasca freestanding, piastrelle a mosaico, lavabo a bacinella, ante lisce, ante in legno bruno, top in saponaria, doccia ad angolo, piastrelle grigie, pareti beige, pavimento in pietra calcarea e pavimento multicolore
Ispirazione per una grande stanza da bagno padronale design con vasca freestanding, piastrelle a mosaico, lavabo a bacinella, ante lisce, ante in legno bruno, top in saponaria, doccia ad angolo, piastrelle grigie, pareti beige, pavimento in pietra calcarea e pavimento multicolore
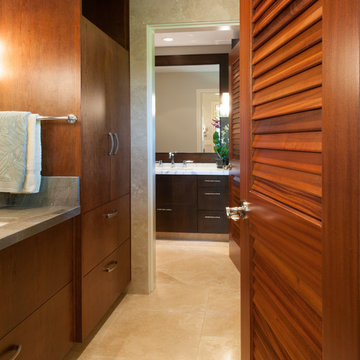
Travertine bathroom using 18"x18" tile on the floor and wall.
Photo by Greg Hoxsie
This was a full house remodel by interior designer Valorie Spence of Interior Design Solutions. Central Pacific Construction was the tile contractor creating two custom bathrooms using Limestone and Travertine with custom mosaic accents. Both bathrooms featured curb-less showers and utilized trench drain systems eliminating the need for glass enclosures.
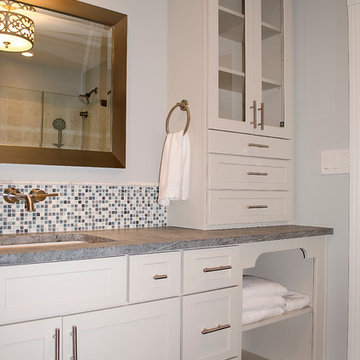
Michele Moran Photography
Immagine di una stanza da bagno padronale minimal di medie dimensioni con lavabo sottopiano, ante in stile shaker, ante bianche, top in saponaria, doccia ad angolo, WC a due pezzi, piastrelle blu, piastrelle di vetro, pareti bianche e parquet scuro
Immagine di una stanza da bagno padronale minimal di medie dimensioni con lavabo sottopiano, ante in stile shaker, ante bianche, top in saponaria, doccia ad angolo, WC a due pezzi, piastrelle blu, piastrelle di vetro, pareti bianche e parquet scuro

Beautiful Zen Bathroom inspired by Japanese Wabi Sabi principles. Custom Ipe bench seat with a custom floating Koa bathroom vanity. Stunning 12 x 24 tiles from Walker Zanger cover the walls floor to ceiling. The floor is completely waterproofed and covered with Basalt stepping stones surrounded by river rock. The bathroom is completed with a Stone Forest vessel sink and Grohe plumbing fixtures. The recessed shelf has recessed lighting that runs from the vanity into the shower area. Photo by Shannon Demma
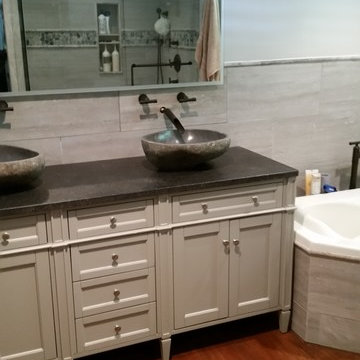
Vessel stone sinks, back lit mirror, Sanoma Forge faucets
Esempio di una stanza da bagno minimal con consolle stile comò, ante beige, vasca ad angolo, doccia doppia, WC monopezzo, piastrelle grigie, piastrelle in ceramica, pareti grigie, pavimento in legno massello medio, lavabo a bacinella, top in saponaria, porta doccia a battente e top nero
Esempio di una stanza da bagno minimal con consolle stile comò, ante beige, vasca ad angolo, doccia doppia, WC monopezzo, piastrelle grigie, piastrelle in ceramica, pareti grigie, pavimento in legno massello medio, lavabo a bacinella, top in saponaria, porta doccia a battente e top nero
Stanze da Bagno contemporanee con top in saponaria - Foto e idee per arredare
4